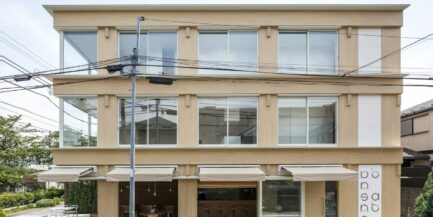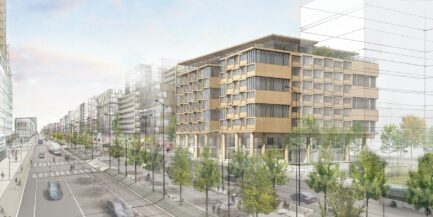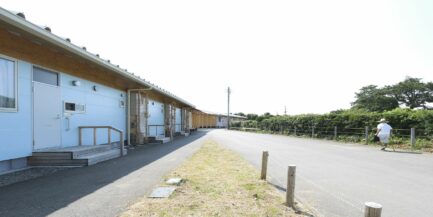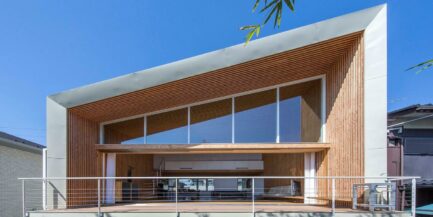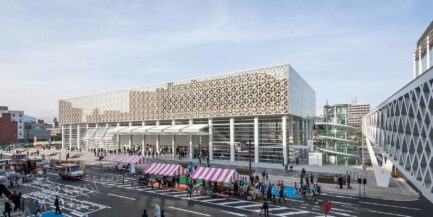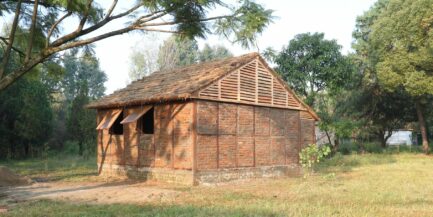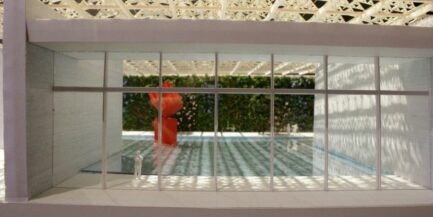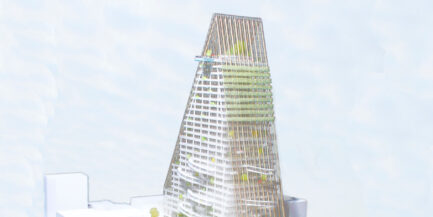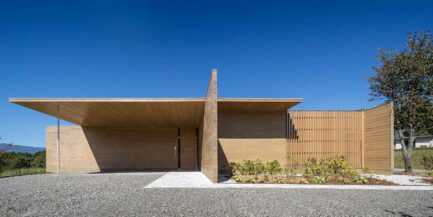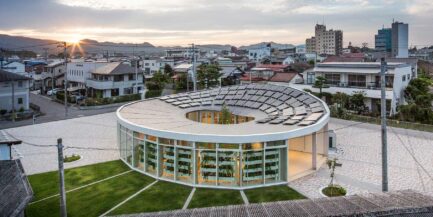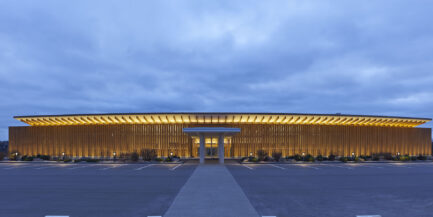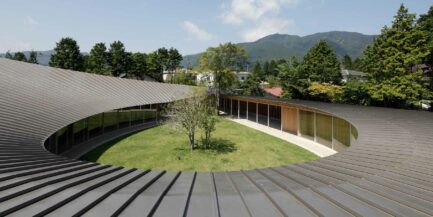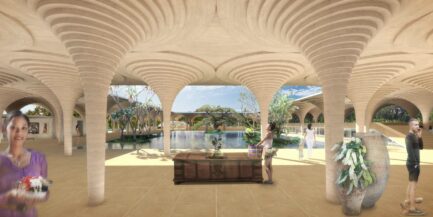Timber and bamboo structures
Year:
2016
Status:
Competition
Location:
Nepal
Type:
New-built
Program:
Religious Facility
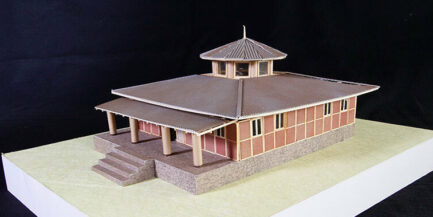
·
Year:
2016
Status:
Competition
Location:
Nepal
Type:
New-built
Program:
Religious Facility
Year:
2016
Status:
Competition
Location:
Nepal
Type:
New-built
Program:
Religious Facility
The Nepal Earthquake in 2015 had left the historical gompa (temple) in Simigaon, Nepal completely destroyed. As one of the...
Year:
2016
Status:
Competition
Location:
Nepal
Type:
New-built
Program:
Religious Facility
Year:
2016
Status:
Competition
Location:
Vietnam
Type:
New-built
Program:
Transport and Infrastructure
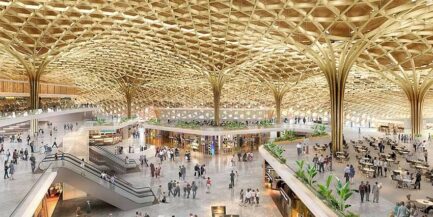
·
Year:
2016
Status:
Competition
Location:
Vietnam
Type:
New-built
Program:
Transport and Infrastructure
Year:
2016
Status:
Competition
Location:
Vietnam
Type:
New-built
Program:
Transport and Infrastructure
The Long Thanh International Airport will be Vietnam’s iconic portal to the world and this terminal will represent the future...
Year:
2016
Status:
Competition
Location:
Vietnam
Type:
New-built
Program:
Transport and Infrastructure
Year:
2015
Status:
Completed
Location:
Japan
Type:
New-built
Program:
Transport and Infrastructure
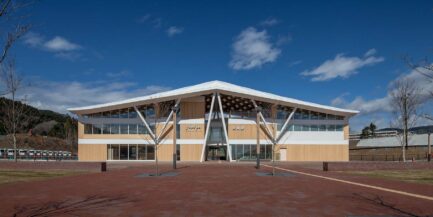
·
Year:
2015
Status:
Completed
Location:
Japan
Type:
New-built
Program:
Transport and Infrastructure
Year:
2015
Status:
Completed
Location:
Japan
Type:
New-built
Program:
Transport and Infrastructure
This new station has been moved 150m toward the mountain at an elevation 7m higher than before. This three-story facility...
Year:
2015
Status:
Completed
Location:
Japan
Type:
New-built
Program:
Transport and Infrastructure
Year:
2015
Status:
Competition
Location:
Japan
Type:
New-built
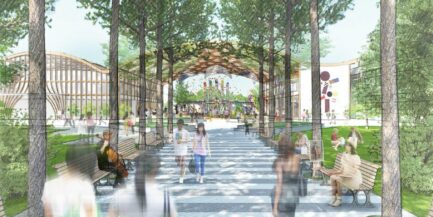
Year:
2015
Status:
Competition
Location:
Japan
Type:
New-built
In reviewing the master plan of the existing buildings and the landscape planning it was apparent that the Diamond Plaza...
Year:
2015
Status:
Competition
Location:
Japan
Type:
New-built
This is a concept design for a prominent family in Doha, Qatar, which calls for privacy, but at the same...
This tower complex in Bangkok, Thailand, includes retail, offices and a hotel. The outer form is triangular in order to...
Year:
2014
Status:
Completed
Location:
United States
Type:
New-built
Program:
Museum
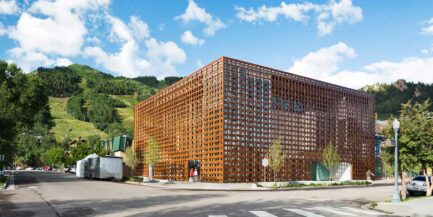
·
Year:
2014
Status:
Completed
Location:
United States
Type:
New-built
Program:
Museum
Year:
2014
Status:
Completed
Location:
United States
Type:
New-built
Program:
Museum
The New Aspen Art Museum is located in the center of the high mountain town of Aspen, Colorado, on a...
Year:
2014
Status:
Completed
Location:
United States
Type:
New-built
Program:
Museum
Year:
2014
Status:
Competition
Unbuilt
Location:
France
Type:
New-built
Program:
Office and Headquarters
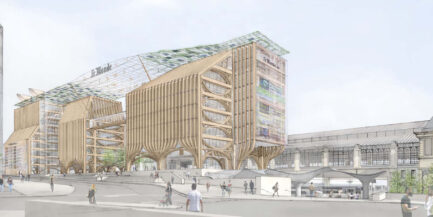
·
Year:
2014
Status:
Competition
Unbuilt
Location:
France
Type:
New-built
Program:
Office and Headquarters
Year:
2014
Status:
Competition
Unbuilt
Location:
France
Type:
New-built
Program:
Office and Headquarters
A design competition for the new headquarters for the French media company, Le Monde. Configuration of the building was driven...
Year:
2014
Status:
Competition
Unbuilt
Location:
France
Type:
New-built
Program:
Office and Headquarters
Year:
2013
Status:
Completed
Location:
China
Type:
New-built
Program:
Cafe / Restaurant
Feature:
Glass Shutter Façade
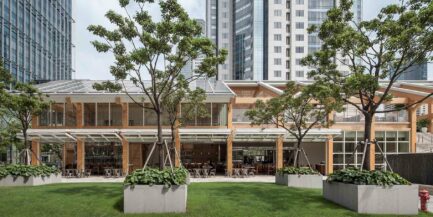
·
Year:
2013
Status:
Completed
Location:
China
Type:
New-built
Program:
Cafe / Restaurant
Feature:
Glass Shutter Façade
Year:
2013
Status:
Completed
Location:
China
Type:
New-built
Program:
Cafe / Restaurant
Feature:
Glass Shutter Façade
This feature restaurant and lounge aspires to be the jewel box feature for a new mega-city block development in Shanghai....
Year:
2013
Status:
Completed
Location:
China
Type:
New-built
Program:
Cafe / Restaurant
Feature:
Glass Shutter Façade
Year:
2013
Status:
Completed
Location:
Switzerland
Type:
New-built
Program:
Office and Headquarters
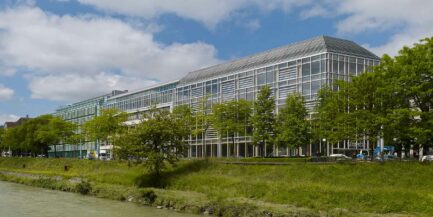
·
Year:
2013
Status:
Completed
Location:
Switzerland
Type:
New-built
Program:
Office and Headquarters
Year:
2013
Status:
Completed
Location:
Switzerland
Type:
New-built
Program:
Office and Headquarters
One of the main features of this project, is a seven story rigid frame structural system, designed entirely in timber,...
Year:
2013
Status:
Completed
Location:
Switzerland
Type:
New-built
Program:
Office and Headquarters
Year:
2013
Status:
Completed
Location:
Japan
Type:
Temporary
Program:
House
Feature:
Furniture House
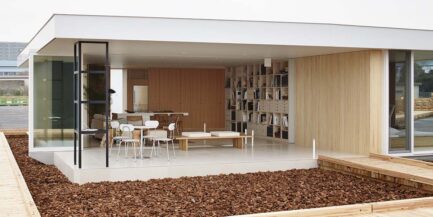
·
Year:
2013
Status:
Completed
Location:
Japan
Type:
Temporary
Program:
House
Feature:
Furniture House
Year:
2013
Status:
Completed
Location:
Japan
Type:
Temporary
Program:
House
Feature:
Furniture House
Instead of being supported by conventional columns and walls, this “Furniture House” is supported structurally by the furniture itself, creating...
Year:
2013
Status:
Competition
Location:
Japan
Type:
New-built
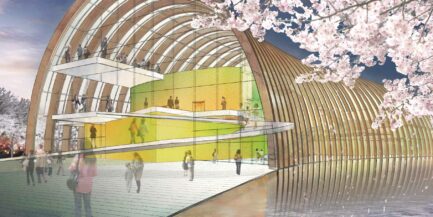
Year:
2013
Status:
Competition
Location:
Japan
Type:
New-built
The most prominent feature of this project is the wooden tunnel arch that links art and history. The wooden arch...
Year:
2013
Status:
Competition
Location:
Japan
Type:
New-built
Year:
2012
Status:
Competition
Location:
Japan
Type:
New-built
Program:
Retail and Commercial
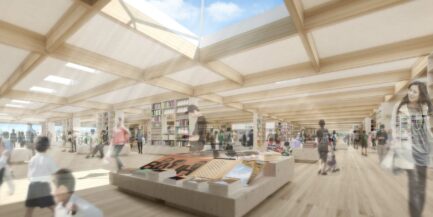
·
Year:
2012
Status:
Competition
Location:
Japan
Type:
New-built
Program:
Retail and Commercial
Year:
2012
Status:
Competition
Location:
Japan
Type:
New-built
Program:
Retail and Commercial
To create a comfortable and homely environment, a timber structure, “house of furniture” is proposed. By providing the required shelving...
Year:
2012
Status:
Competition
Location:
Japan
Type:
New-built
Program:
Retail and Commercial
Year:
2011
Status:
Completed
Location:
Japan
Type:
Temporary
Feature:
Container Structure
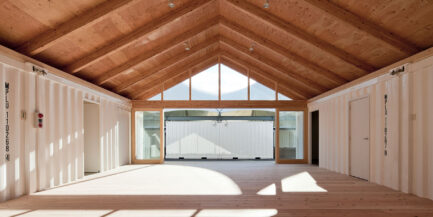
·
Year:
2011
Status:
Completed
Location:
Japan
Type:
Temporary
Feature:
Container Structure
Year:
2011
Status:
Completed
Location:
Japan
Type:
Temporary
Feature:
Container Structure
By stacking the container temporary housing on the site, wide building intervals were achieved, and the design for the community...
Year:
2011
Status:
Completed
Location:
Japan
Type:
Temporary
Feature:
Container Structure
Year:
2011
Status:
Unbuilt
Location:
China
Type:
New-built
Program:
Transport and Infrastructure
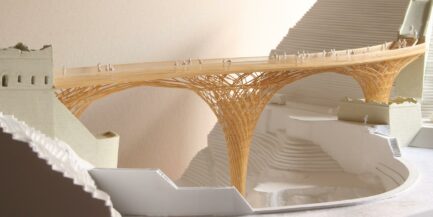
·
Year:
2011
Status:
Unbuilt
Location:
China
Type:
New-built
Program:
Transport and Infrastructure
Year:
2011
Status:
Unbuilt
Location:
China
Type:
New-built
Program:
Transport and Infrastructure
Eco-Tourism Development Of Huanghua ChengNumerous slender laminated bamboo elements, bundled at the base and gradually branching out at the top,...
Year:
2011
Status:
Unbuilt
Location:
China
Type:
New-built
Program:
Transport and Infrastructure
Year:
2011
Status:
Completed
Location:
Japan
Type:
Interior
Program:
Retail and Commercial
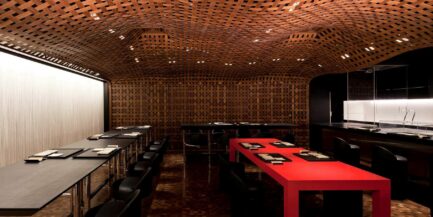
·
Year:
2011
Status:
Completed
Location:
Japan
Type:
Interior
Program:
Retail and Commercial
Year:
2011
Status:
Completed
Location:
Japan
Type:
Interior
Program:
Retail and Commercial
Located in the Daimaru department store in Osaka Station. The façade is veiled in an ethereal white string curtain that...
Year:
2011
Status:
Completed
Location:
Japan
Type:
Interior
Program:
Retail and Commercial
Year:
2011
Status:
Unbuilt
Location:
Belgium
Type:
New-built
Program:
Office and Headquarters
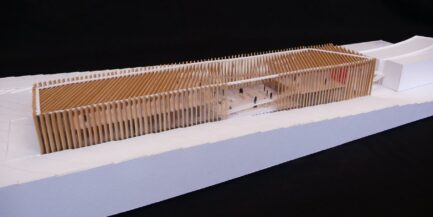
·
Year:
2011
Status:
Unbuilt
Location:
Belgium
Type:
New-built
Program:
Office and Headquarters
Year:
2011
Status:
Unbuilt
Location:
Belgium
Type:
New-built
Program:
Office and Headquarters
This office building for GC EUROPE headquarters was proposed in Leuven, Belgium. Given that the program requested that all office...
Year:
2011
Status:
Unbuilt
Location:
Belgium
Type:
New-built
Program:
Office and Headquarters
Year:
2010
Status:
Competition
Location:
Mexico
Type:
New-built
Program:
Museum
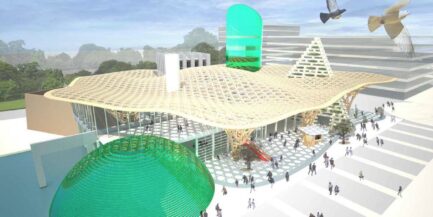
·
Year:
2010
Status:
Competition
Location:
Mexico
Type:
New-built
Program:
Museum
Year:
2010
Status:
Competition
Location:
Mexico
Type:
New-built
Program:
Museum
One unifying timber roof encompasses all the galleries like the sky and clouds that covers our environment and completes the...
Year:
2010
Status:
Competition
Location:
Mexico
Type:
New-built
Program:
Museum
Year:
2010
Status:
Completed
Location:
Germany
Type:
Temporary
Program:
Exhibition
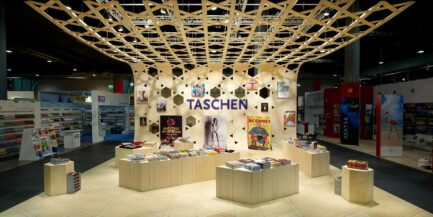
·
Year:
2010
Status:
Completed
Location:
Germany
Type:
Temporary
Program:
Exhibition
Year:
2010
Status:
Completed
Location:
Germany
Type:
Temporary
Program:
Exhibition
The roof, wall and floor were made of the same geometry, hexagon and triangle, which were used for the timber...
Year:
2010
Status:
Completed
Location:
Germany
Type:
Temporary
Program:
Exhibition
Year:
2010
Status:
Unbuilt
Location:
Taiwan
Type:
New-built
Program:
Retail and Commercial
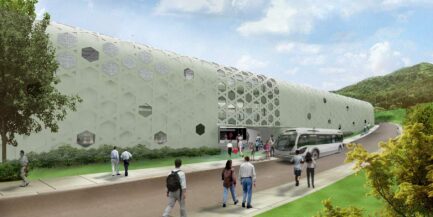
·
Year:
2010
Status:
Unbuilt
Location:
Taiwan
Type:
New-built
Program:
Retail and Commercial
Year:
2010
Status:
Unbuilt
Location:
Taiwan
Type:
New-built
Program:
Retail and Commercial
To capture the surrounding scenery for all of the visiting guests, this project situates the hotel functions at the highest...
Year:
2010
Status:
Unbuilt
Location:
Taiwan
Type:
New-built
Program:
Retail and Commercial
Year:
2010
Status:
Completed
Location:
France
Type:
New-built
Program:
Museum
Feature:
Glass Shutter Façade

·
Year:
2010
Status:
Completed
Location:
France
Type:
New-built
Program:
Museum
Feature:
Glass Shutter Façade
Year:
2010
Status:
Completed
Location:
France
Type:
New-built
Program:
Museum
Feature:
Glass Shutter Façade
This annex for the Pompidou Centre in Paris, was built in Metz as a complex including an art museum and...
Year:
2010
Status:
Completed
Location:
South Korea
Type:
New-built
Program:
Golf Club
Feature:
Glass Shutter Façade
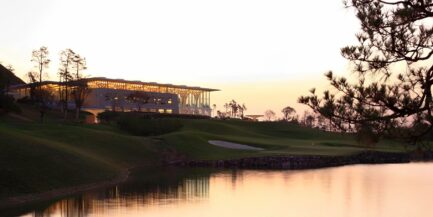
·
Year:
2010
Status:
Completed
Location:
South Korea
Type:
New-built
Program:
Golf Club
Feature:
Glass Shutter Façade
Year:
2010
Status:
Completed
Location:
South Korea
Type:
New-built
Program:
Golf Club
Feature:
Glass Shutter Façade
The Nine Bridges Golf Club’s Clubhouse is a 16,000-square meter facility that serves a golf course. It has an underground...
Year:
2010
Status:
Completed
Location:
South Korea
Type:
New-built
Program:
Golf Club
Feature:
Glass Shutter Façade
Year:
2010
Status:
Competition
Location:
Kazakhstan
Type:
New-built
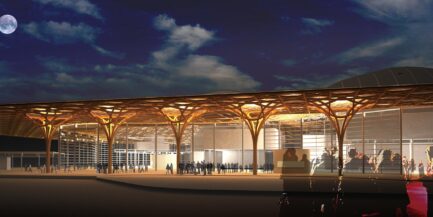
·
Year:
2010
Status:
Competition
Location:
Kazakhstan
Type:
New-built
Year:
2010
Status:
Competition
Location:
Kazakhstan
Type:
New-built
To create unique Eurasian architecture by a fusion of Asian and European cultures, three characteristics were adapted; a large wooden...
Year:
2010
Status:
Competition
Location:
Kazakhstan
Type:
New-built
Year:
2010
Status:
Competition
Location:
Japan
Type:
New-built
Program:
Transport and Infrastructure
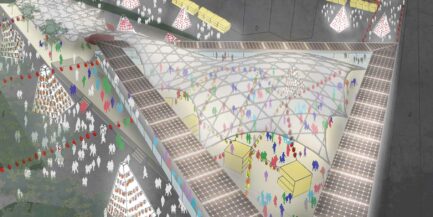
·
Year:
2010
Status:
Competition
Location:
Japan
Type:
New-built
Program:
Transport and Infrastructure
Year:
2010
Status:
Competition
Location:
Japan
Type:
New-built
Program:
Transport and Infrastructure
The triangular plaza that symbolizes the delta of the old Oota River and the Mori Clan family crest is covered...
Year:
2010
Status:
Competition
Location:
Japan
Type:
New-built
Program:
Transport and Infrastructure
Year:
2009
Status:
Completed
Location:
United States
Type:
New-built
Program:
House
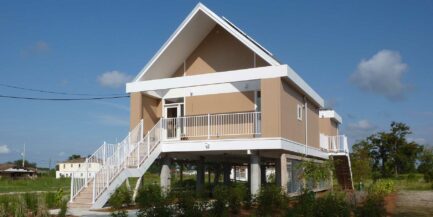
·
Year:
2009
Status:
Completed
Location:
United States
Type:
New-built
Program:
House
Year:
2009
Status:
Completed
Location:
United States
Type:
New-built
Program:
House
Hurricane Katrina, which occurred in August 2005, caused enormous damage to the City of New Orleans. In December 2007, the...
Year:
2009
Status:
Completed
Location:
United States
Type:
New-built
Program:
House
Year:
2009
Status:
Competition
Location:
Brazil
Type:
New-built
Program:
Museum
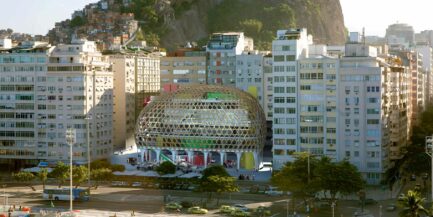
·
Year:
2009
Status:
Competition
Location:
Brazil
Type:
New-built
Program:
Museum
Year:
2009
Status:
Competition
Location:
Brazil
Type:
New-built
Program:
Museum
Along the Copacabana beach the city creates a massive wall that divides the nature from the city of Rio de...
Year:
2009
Status:
Competition
Location:
Brazil
Type:
New-built
Program:
Museum
Year:
2009
Status:
Competition
Location:
France
Type:
New-built
Program:
Museum
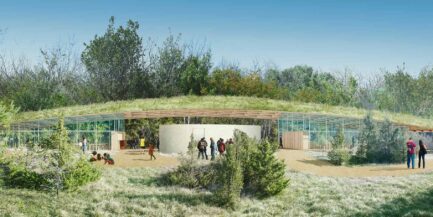
·
Year:
2009
Status:
Competition
Location:
France
Type:
New-built
Program:
Museum
Year:
2009
Status:
Competition
Location:
France
Type:
New-built
Program:
Museum
This project included the reproduction of the cave itself, as well as exhibition halls in which the prehistoric context of...
Year:
2009
Status:
Competition
Location:
France
Type:
New-built
Program:
Museum
Year:
2008
Status:
Competition
Location:
Croatia
Type:
New-built
Program:
Airport
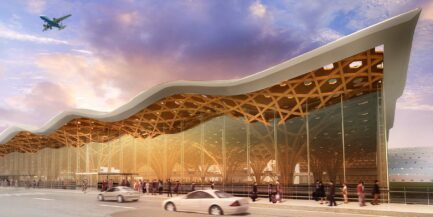
·
Year:
2008
Status:
Competition
Location:
Croatia
Type:
New-built
Program:
Airport
Year:
2008
Status:
Competition
Location:
Croatia
Type:
New-built
Program:
Airport
Due to the increasing numbers of the passengers and the aging of the existing passenger terminal, a new terminal intended...
Year:
2008
Status:
Competition
Location:
Croatia
Type:
New-built
Program:
Airport
Year:
2006
Status:
Completed
Location:
United States
Type:
New-built
Program:
House
Feature:
Furniture House
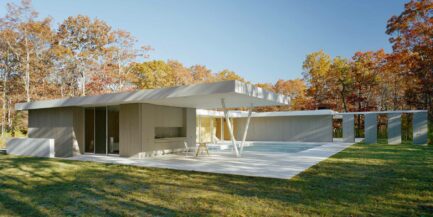
·
Year:
2006
Status:
Completed
Location:
United States
Type:
New-built
Program:
House
Feature:
Furniture House
Year:
2006
Status:
Completed
Location:
United States
Type:
New-built
Program:
House
Feature:
Furniture House
The Sagaponac House is based on the plan of Ludwig Mies van der Rohe’s unbuilt Brick Country House (1924), reinterpreted...
Year:
2006
Status:
Completed
Location:
United States
Type:
New-built
Program:
House
Feature:
Furniture House
Year:
2006
Status:
Competition
Location:
Japan
Type:
New-built
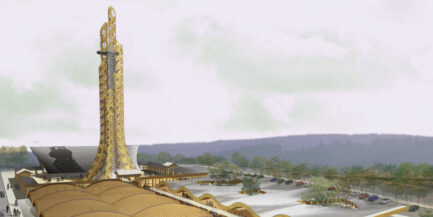
Year:
2006
Status:
Competition
Location:
Japan
Type:
New-built
This is a roadside resting station directly accessible off of the Kanetsu Highway and includes facilities such as shops, restaurants,...
Year:
2006
Status:
Competition
Location:
Japan
Type:
New-built
Year:
2004
Status:
Competition
Location:
Japan
Type:
New-built
Program:
Office and Headquarters
Feature:
Wooden Fire Protection

·
Year:
2004
Status:
Competition
Location:
Japan
Type:
New-built
Program:
Office and Headquarters
Feature:
Wooden Fire Protection
Year:
2004
Status:
Competition
Location:
Japan
Type:
New-built
Program:
Office and Headquarters
Feature:
Wooden Fire Protection
Running parallel to the streets on the east and west, the two wings of the GC building are united by...
Year:
2004
Status:
Competition
Location:
Japan
Type:
New-built
Program:
Office and Headquarters
Feature:
Wooden Fire Protection
Year:
2004
Status:
Unbuilt
Location:
Germany
Type:
New-built
Program:
Museum
Feature:
Plywood Structure

·
Year:
2004
Status:
Unbuilt
Location:
Germany
Type:
New-built
Program:
Museum
Feature:
Plywood Structure
Year:
2004
Status:
Unbuilt
Location:
Germany
Type:
New-built
Program:
Museum
Feature:
Plywood Structure
The structure of this museum was dedicated to and designed in collaboration with professor Frei Otto. Three different sized domed...
Year:
2003
Status:
Competition
Location:
France
Type:
New-built
Program:
Office and Headquarters
House
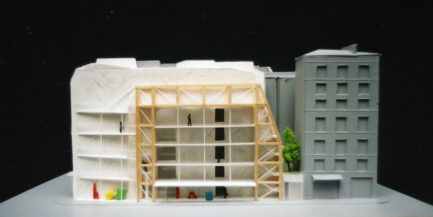
·
Year:
2003
Status:
Competition
Location:
France
Type:
New-built
Program:
Office and Headquarters
House
Year:
2003
Status:
Competition
Location:
France
Type:
New-built
Program:
Office and Headquarters
House
Within the historical “Marais” district of Paris, this apartment building sits on a narrow site flanking an existing fire wall....
Year:
2003
Status:
Competition
Location:
France
Type:
New-built
Program:
Office and Headquarters
House
Year:
2002
Status:
Completed
Location:
United States
Type:
Temporary
Program:
Exhibition
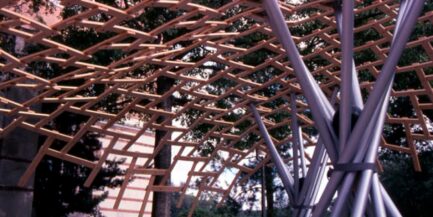
·
Year:
2002
Status:
Completed
Location:
United States
Type:
Temporary
Program:
Exhibition
Year:
2002
Status:
Completed
Location:
United States
Type:
Temporary
Program:
Exhibition
A half-scale prototype of the “Forest Park Pavilion” in St. Louis, the Bamboo Roof is comprised of groups of four...
Year:
2002
Status:
Completed
Location:
United States
Type:
Temporary
Program:
Exhibition
Year:
2002
Status:
Unbuilt
Location:
Japan
Type:
New-built
Program:
House
Feature:
Plywood Structure
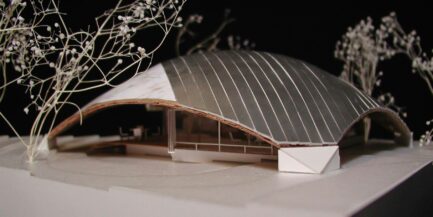
·
Year:
2002
Status:
Unbuilt
Location:
Japan
Type:
New-built
Program:
House
Feature:
Plywood Structure
Year:
2002
Status:
Unbuilt
Location:
Japan
Type:
New-built
Program:
House
Feature:
Plywood Structure
This weekend house is composed of a glass box surmounted by a large woven plywood dome. Four structural plywood boards...
Year:
2002
Status:
Completed
Location:
Japan
Type:
New-built
Program:
Gymnasium
Feature:
Plywood Structure

·
Year:
2002
Status:
Completed
Location:
Japan
Type:
New-built
Program:
Gymnasium
Feature:
Plywood Structure
Year:
2002
Status:
Completed
Location:
Japan
Type:
New-built
Program:
Gymnasium
Feature:
Plywood Structure
As an initial response to the small buildings surrounding the site, which include houses as well as a kindergarten and...
Year:
2002
Status:
Completed
Location:
China
Type:
New-built
Program:
House
Feature:
Case Study House
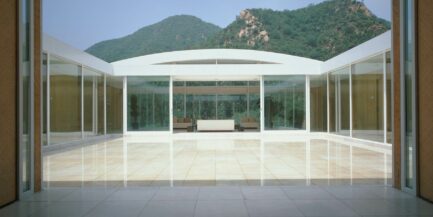
·
Year:
2002
Status:
Completed
Location:
China
Type:
New-built
Program:
House
Feature:
Case Study House
Year:
2002
Status:
Completed
Location:
China
Type:
New-built
Program:
House
Feature:
Case Study House
Situated on a mountain overlooking the Great Wall of China, the fourth Furniture House is modeled after a traditional Chinese...
Year:
2002
Status:
Unbuilt
Location:
Japan
Type:
New-built
Program:
Religious Facility
Feature:
Plywood Structure
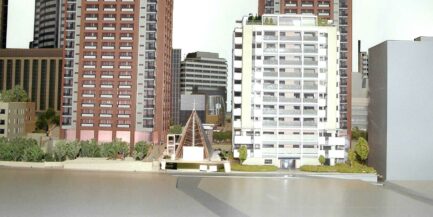
·
Year:
2002
Status:
Unbuilt
Location:
Japan
Type:
New-built
Program:
Religious Facility
Feature:
Plywood Structure
Year:
2002
Status:
Unbuilt
Location:
Japan
Type:
New-built
Program:
Religious Facility
Feature:
Plywood Structure
The design of this Lutheran church strived to remain humble in response to the religious doctrine as well as the...
Year:
2002
Status:
Unbuilt
Location:
Japan
Type:
New-built
Program:
Religious Facility
Feature:
Plywood Structure
Year:
2001
Status:
Completed
Location:
Japan
Type:
New-built
Program:
Nursery School
Feature:
Plywood Structure
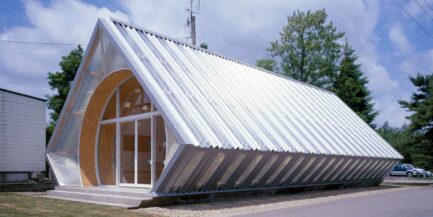
·
Year:
2001
Status:
Completed
Location:
Japan
Type:
New-built
Program:
Nursery School
Feature:
Plywood Structure
Year:
2001
Status:
Completed
Location:
Japan
Type:
New-built
Program:
Nursery School
Feature:
Plywood Structure
The main space of the Daycare Center is created with LVL wood, the same as the roof material of the...
Year:
2001
Status:
Completed
Location:
Japan
Type:
New-built
Program:
Nursery School
Feature:
Plywood Structure
