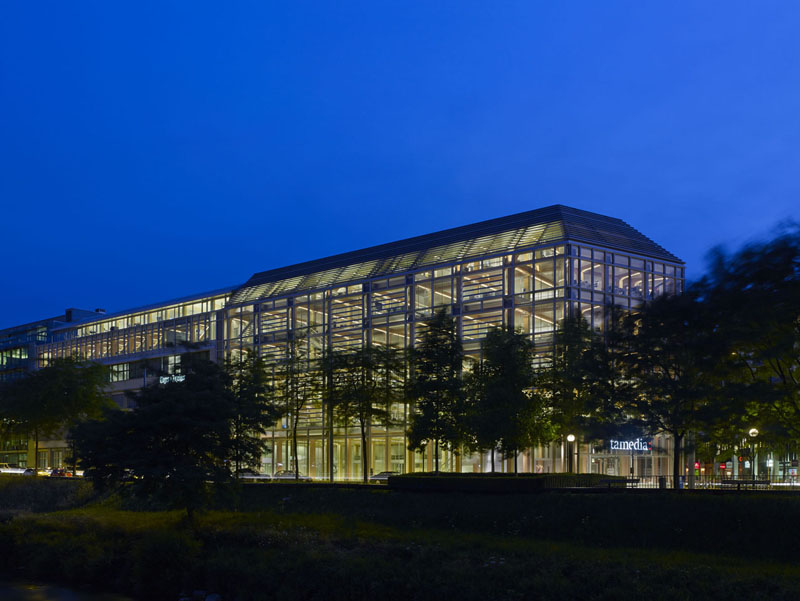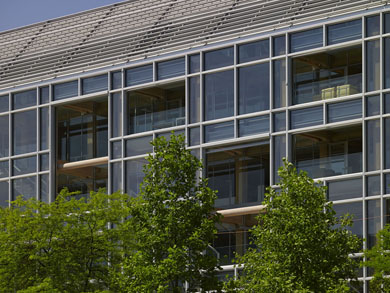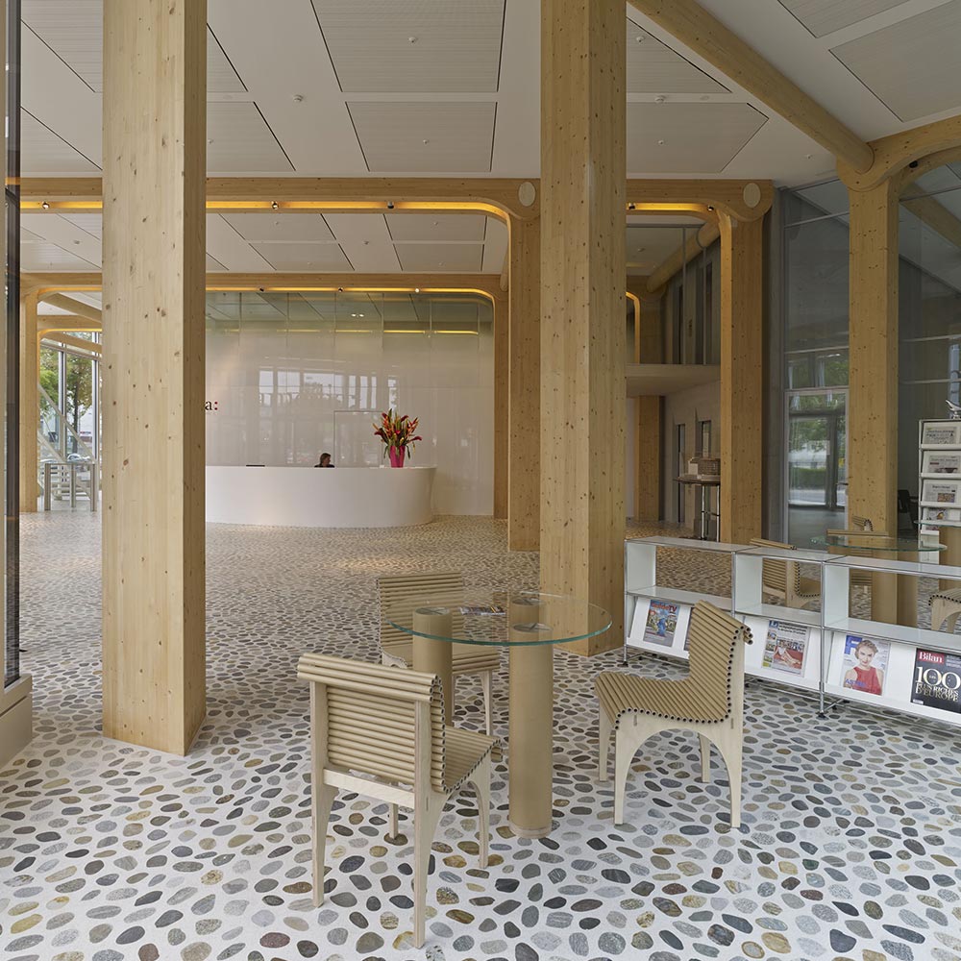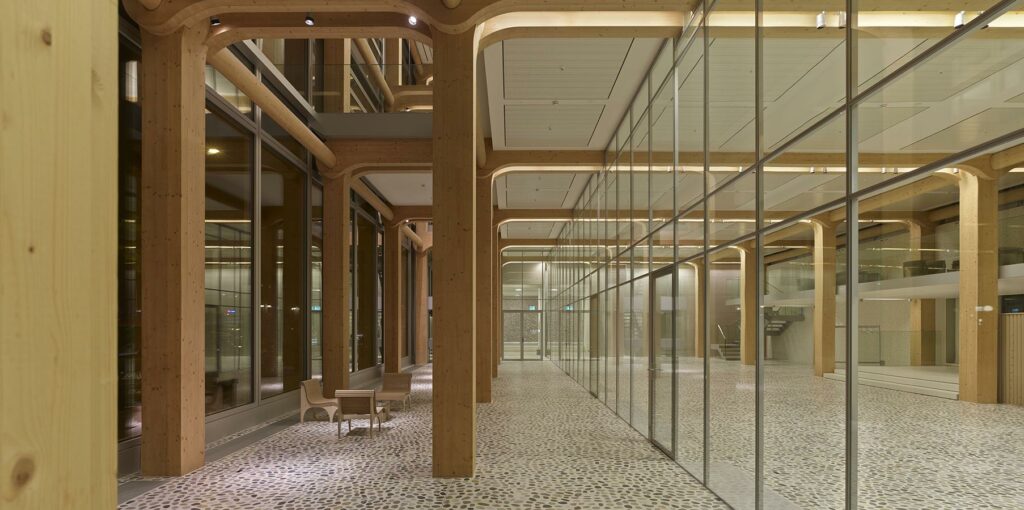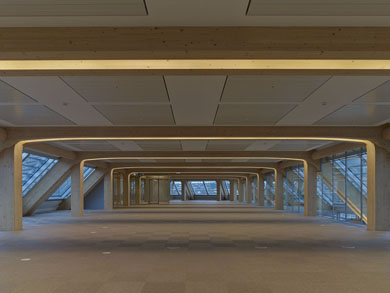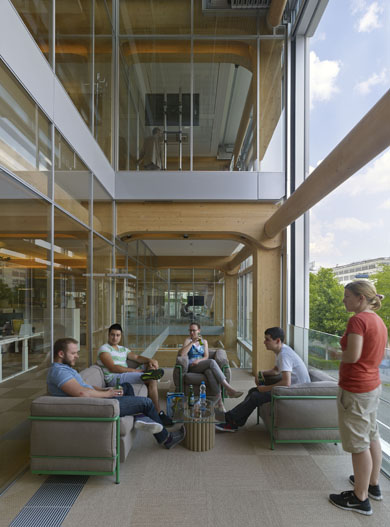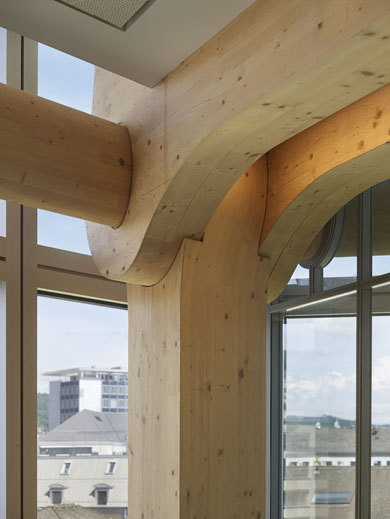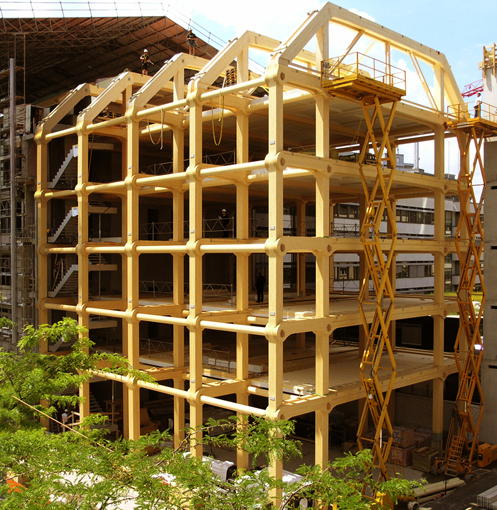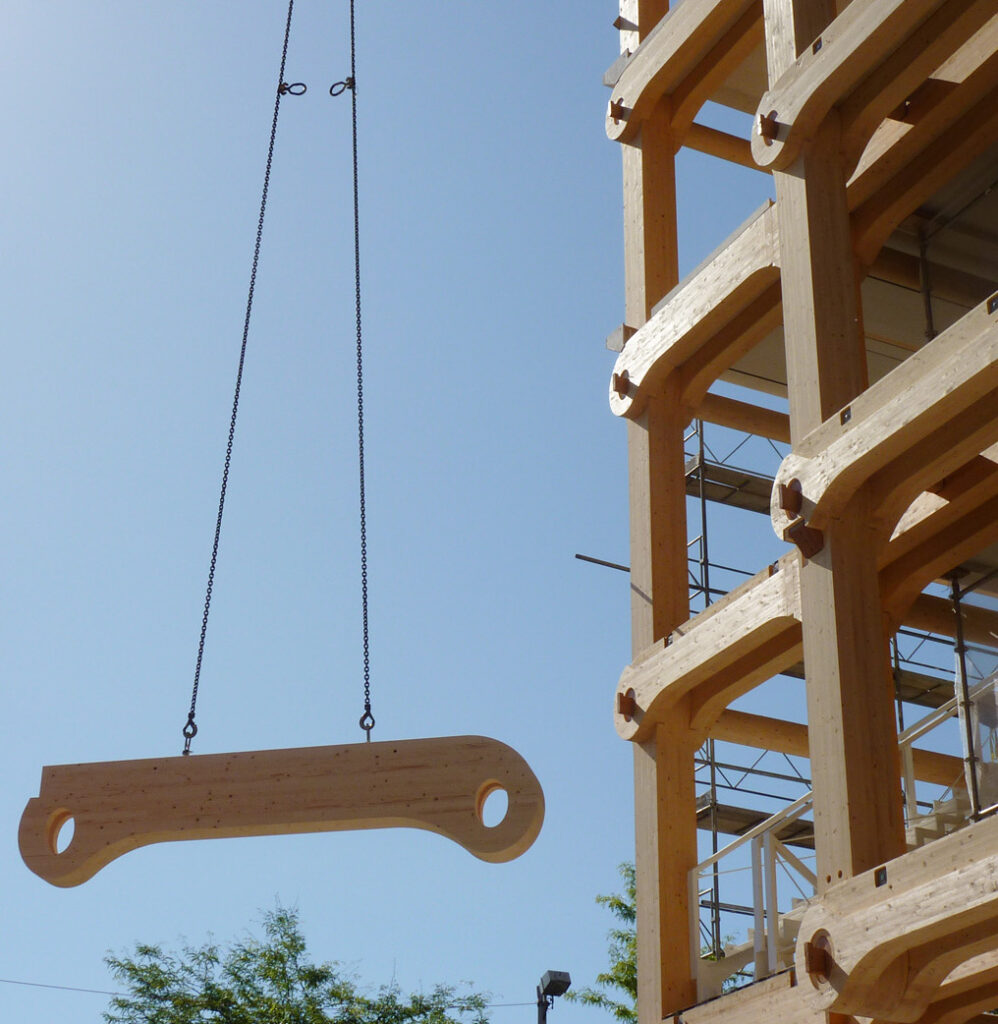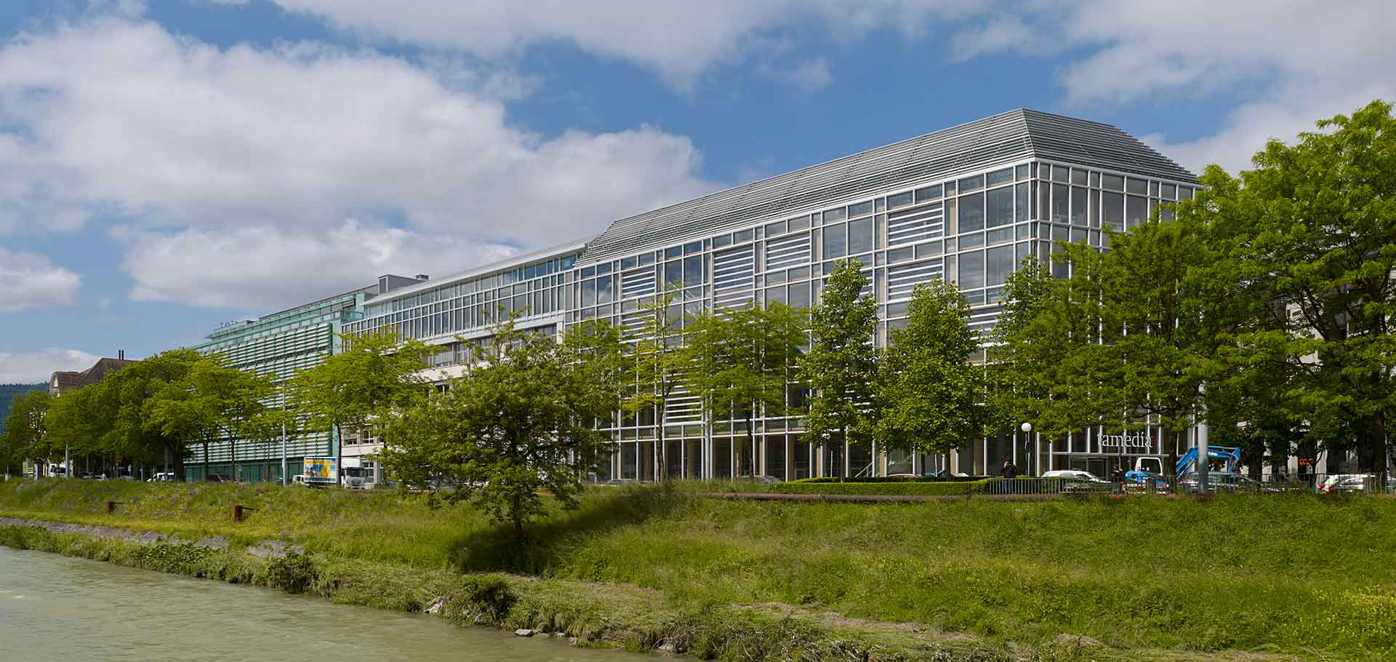One of the main features of this project, is a seven story rigid frame structural system, designed entirely in timber, without steel joints or braces. The structural system is composed of a column, which is sandwiched between two beams running in the orthogonal direction, these are then penetrated by an oval beam, creating a rigid joint. In order to reinforce the rigidity of the entire frame, the orthogonal beams span is divided in three parts, two smaller beam spans of 3.2m at each end, with a larger beam span of 10.98m in between. The smaller beam span facing to the street, creates an intermediate area between interior and exterior, housing lounges, individual offices and an open staircase which creates a spatial continuity between each story, with the glass shutter façade transforming the lounges into semi-outdoor spaces when open.
