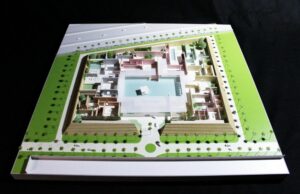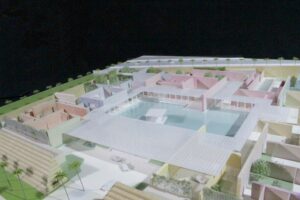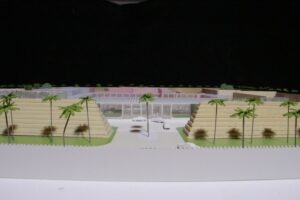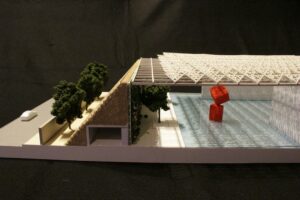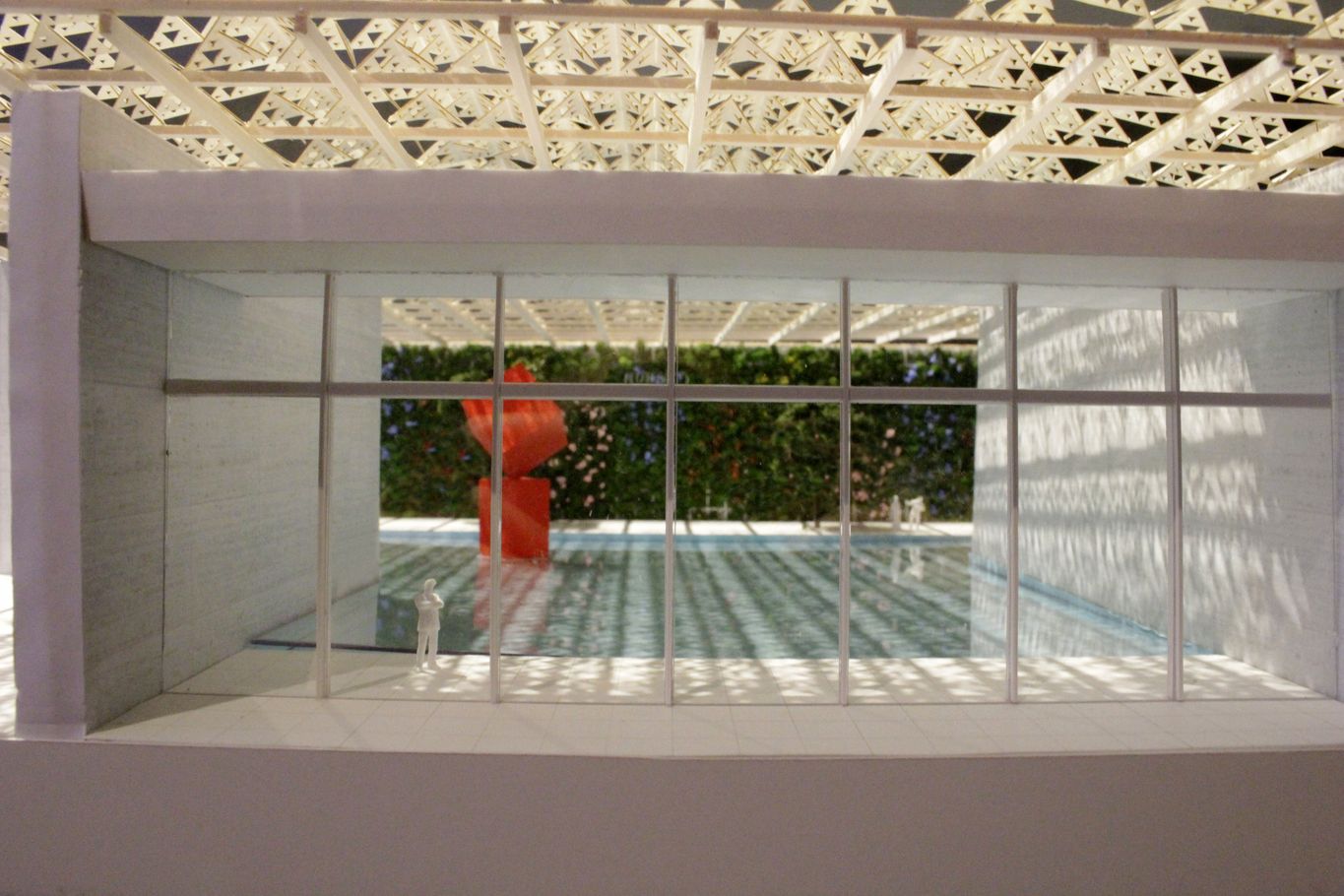This is a concept design for a prominent family in Doha, Qatar, which calls for privacy, but at the same time the ability to host guests. The harsh climate of Doha, is arid as well as humid, hot and also mild and consideration for the climate was paramount. The site was enclosed with a tiered wall created from sand-mixed concrete, which would provide protection from sand storms, and provide privacy from the busy adjacent street. The main gate leads to a drop-off area with a symbolic central pond. The complex is divided into separate wings surrounding the pond, but are also interconnected. There is a private wing for the family and children and a more public wing for hosting guests and providing accommodation. The plan is composed of strong gestural dividing walls of stone in an orthogonal arrangement forming public, private, indoor and outdoor spaces. The perimeter of the complex houses the servicing staff, and parking. An innovative sun-shading system provides cover in a similar way to the foliage of trees, while it still allows the breeze to pass through, maintaining natural ventilation. A floating pavilion greets visitors to bring them across the pond to the public areas or the formal Majlis.
