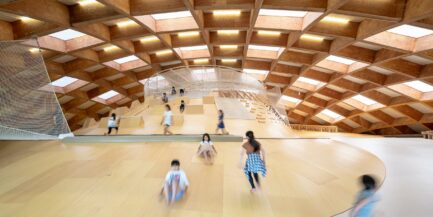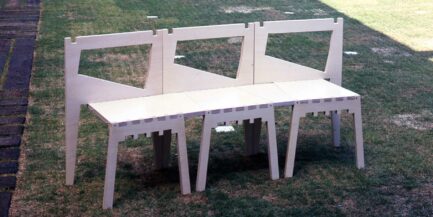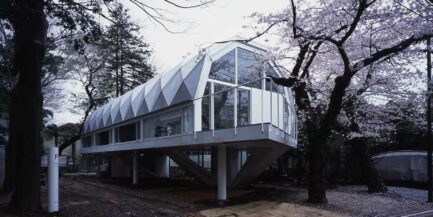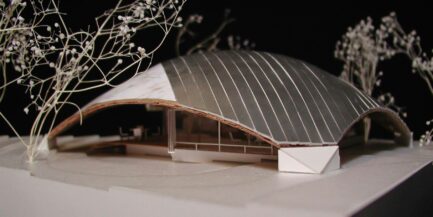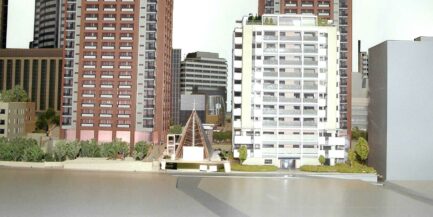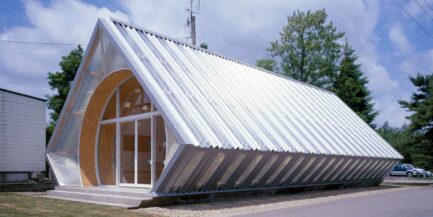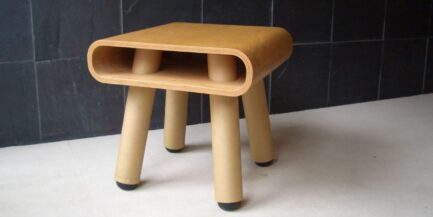Year:
2020
Status:
Completed
Location:
Japan
Type:
New-built
Program:
Accommodation
Feature:
Plywood Structure
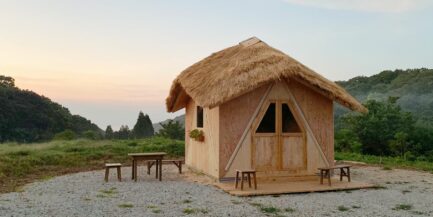
·
Year:
2020
Status:
Completed
Location:
Japan
Type:
New-built
Program:
Accommodation
Feature:
Plywood Structure
Year:
2020
Status:
Completed
Location:
Japan
Type:
New-built
Program:
Accommodation
Feature:
Plywood Structure
Year:
2020
Status:
Completed
Location:
Japan
Type:
New-built
Program:
Accommodation
Feature:
Plywood Structure
