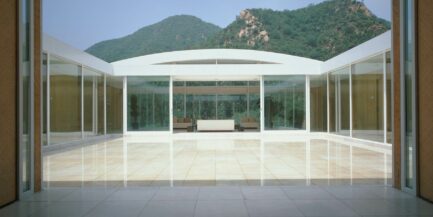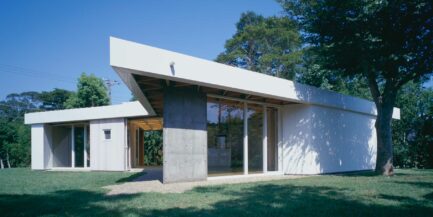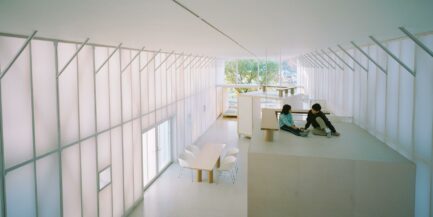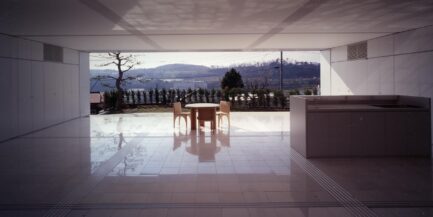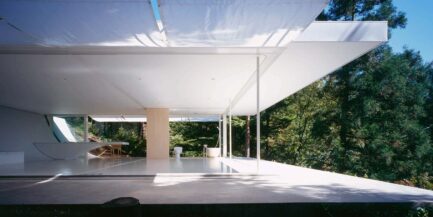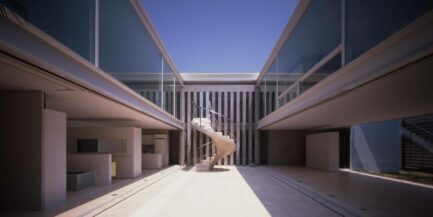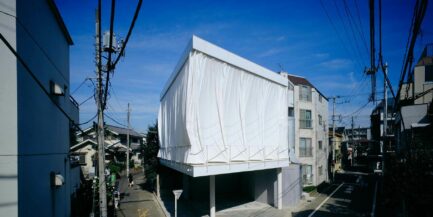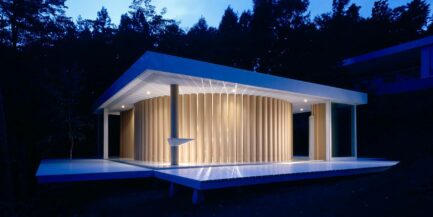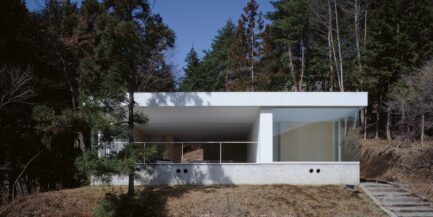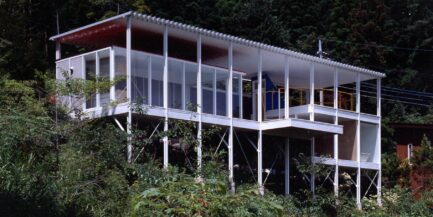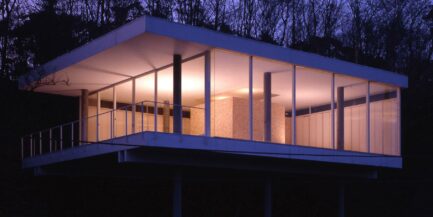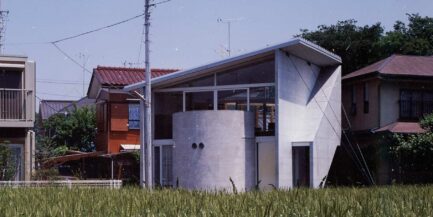Year:
2006
Status:
Completed
Location:
Japan
Type:
New-built
Program:
Culture and Leisure
Feature:
Case Study House
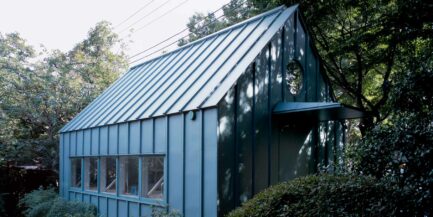
·
Year:
2006
Status:
Completed
Location:
Japan
Type:
New-built
Program:
Culture and Leisure
Feature:
Case Study House
Year:
2006
Status:
Completed
Location:
Japan
Type:
New-built
Program:
Culture and Leisure
Feature:
Case Study House
For a glass craftsman’s atelier an office-use steel shelf system was employed as an easy to assemble main structural system....
Year:
2006
Status:
Completed
Location:
Japan
Type:
New-built
Program:
Culture and Leisure
Feature:
Case Study House
