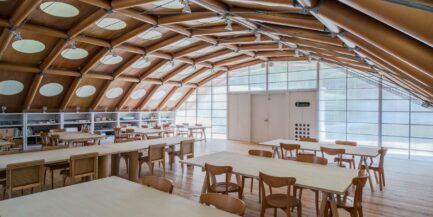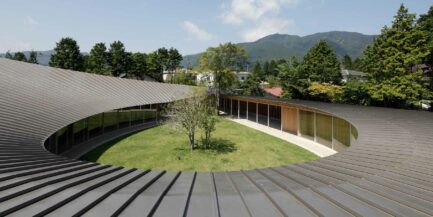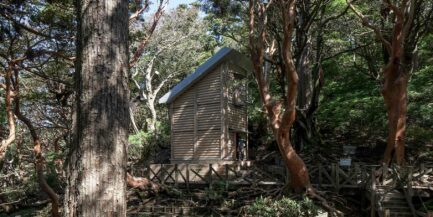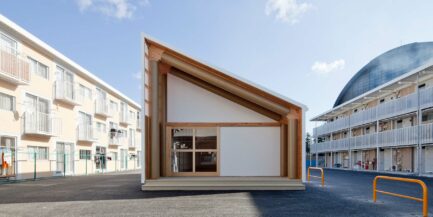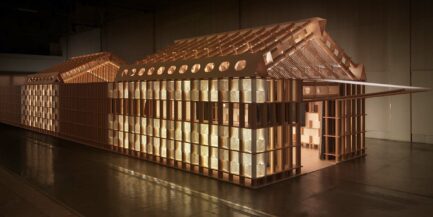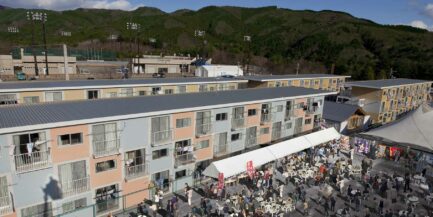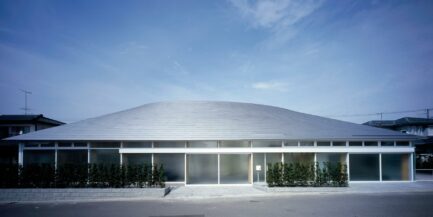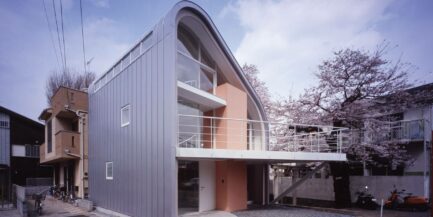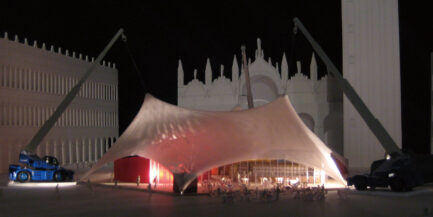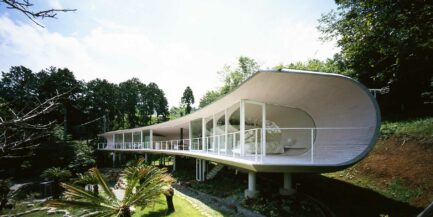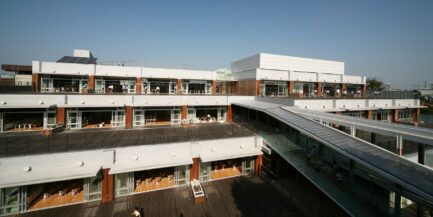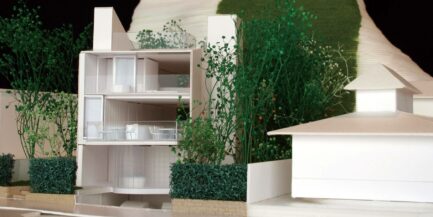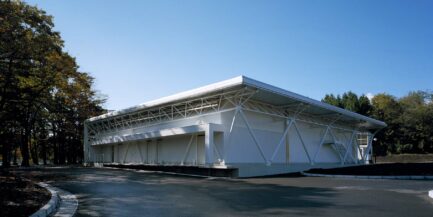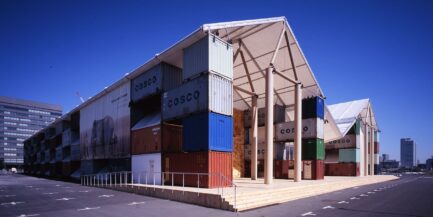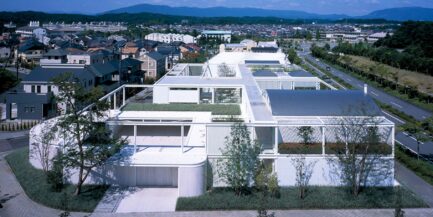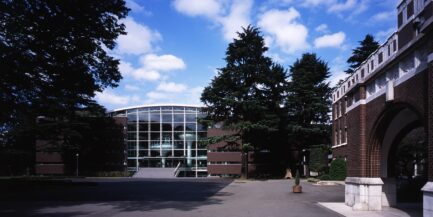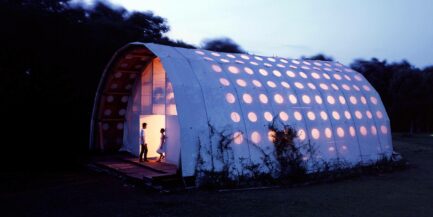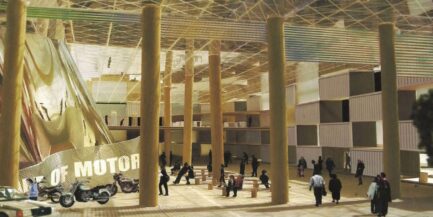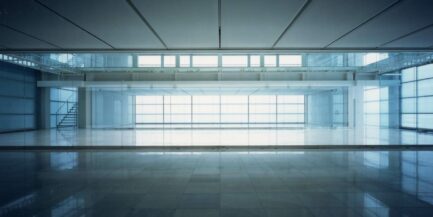Mountain hut built in the National park of Yakushima Island. The hut was rebuilt on the foundation of the previous...
Year:
2013
Status:
Completed
Location:
Japan
Type:
Temporary
Program:
House
Feature:
Furniture House
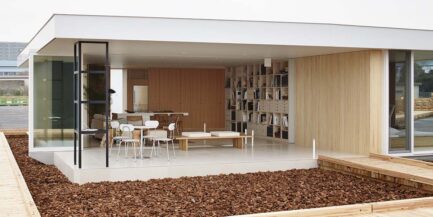
·
Year:
2013
Status:
Completed
Location:
Japan
Type:
Temporary
Program:
House
Feature:
Furniture House
Year:
2013
Status:
Completed
Location:
Japan
Type:
Temporary
Program:
House
Feature:
Furniture House
Instead of being supported by conventional columns and walls, this “Furniture House” is supported structurally by the furniture itself, creating...
Year:
2013
Status:
Competition
Location:
Japan
Type:
New-built
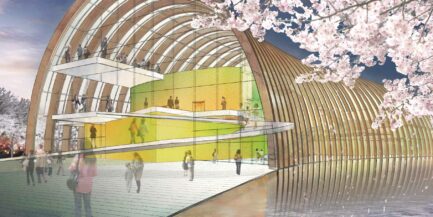
Year:
2013
Status:
Competition
Location:
Japan
Type:
New-built
The most prominent feature of this project is the wooden tunnel arch that links art and history. The wooden arch...
Year:
2013
Status:
Competition
Location:
Japan
Type:
New-built
Year:
2013
Status:
Completed
Location:
Japan
Type:
Temporary
Program:
Exhibition
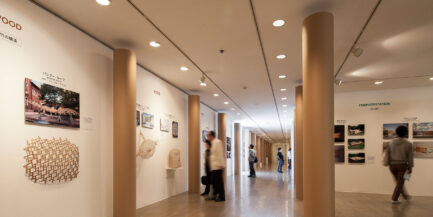
·
Year:
2013
Status:
Completed
Location:
Japan
Type:
Temporary
Program:
Exhibition
Year:
2013
Status:
Completed
Location:
Japan
Type:
Temporary
Program:
Exhibition
This is the first large scale individual exhibition, consisting of not only small models images, and photographs, but of full...
Year:
2013
Status:
Completed
Location:
Japan
Type:
Temporary
Program:
Exhibition
Year:
2012
Status:
Competition
Location:
Japan
Type:
New-built
Program:
Retail Store
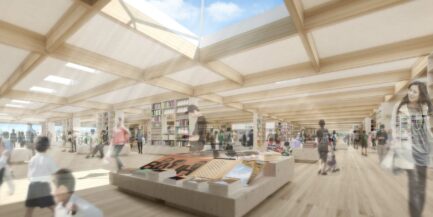
·
Year:
2012
Status:
Competition
Location:
Japan
Type:
New-built
Program:
Retail Store
Year:
2012
Status:
Competition
Location:
Japan
Type:
New-built
Program:
Retail Store
To create a comfortable and homely environment, a timber structure, “house of furniture” is proposed. By providing the required shelving...
Year:
2012
Status:
Competition
Location:
Japan
Type:
New-built
Program:
Retail Store
Year:
2012
Status:
Completed
Location:
Japan
Type:
Temporary
Program:
Exhibition
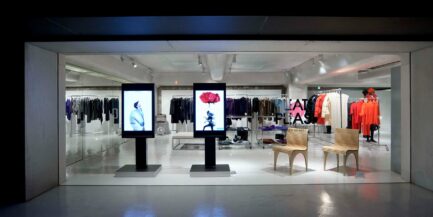
·
Year:
2012
Status:
Completed
Location:
Japan
Type:
Temporary
Program:
Exhibition
Year:
2012
Status:
Completed
Location:
Japan
Type:
Temporary
Program:
Exhibition
This exhibition was designed to display sketches and posters produced by Irving Penn, in collaboration with Issey Miyake. The exhibition...
Year:
2012
Status:
Completed
Location:
Japan
Type:
Temporary
Program:
Exhibition
Year:
2012
Status:
Competition
Location:
Japan
Type:
New-built
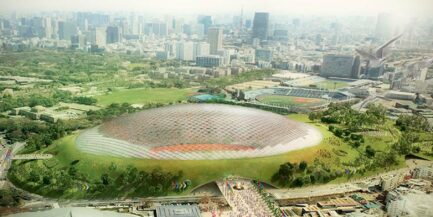
Year:
2012
Status:
Competition
Location:
Japan
Type:
New-built
Proposed Stadium will exist as an extension of the surrounding landscape. It will become a place of recreation as a...
Year:
2012
Status:
Competition
Location:
Japan
Type:
New-built
Year:
2011
Status:
Completed
Location:
Japan
Type:
Temporary
Feature:
Container Structure
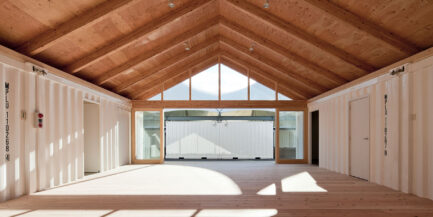
·
Year:
2011
Status:
Completed
Location:
Japan
Type:
Temporary
Feature:
Container Structure
Year:
2011
Status:
Completed
Location:
Japan
Type:
Temporary
Feature:
Container Structure
By stacking the container temporary housing on the site, wide building intervals were achieved, and the design for the community...
Year:
2011
Status:
Completed
Location:
Japan
Type:
Temporary
Feature:
Container Structure
·
Year:
2011
Status:
Completed
Type:
Temporary
Program:
Exhibition
The concept of the pavilion was to create a nomadic exhibition structure easy to assemble and disassemble; all the structure...
Year:
2011
Location:
Japan
Type:
Temporary
Program:
Product Design
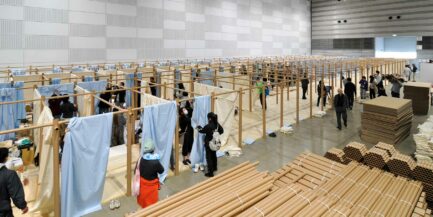
·
Year:
2011
Location:
Japan
Type:
Temporary
Program:
Product Design
Year:
2011
Location:
Japan
Type:
Temporary
Program:
Product Design
Iwate / Miyagi / Fukushima / Yamagata / Niigata / Nagano / Tochigi, JapanThe evacuees of the great Japan Earthquake...
Year:
2011
Location:
Japan
Type:
Temporary
Program:
Product Design
Year:
2011
Status:
Completed
Location:
Japan
Type:
Interior
Program:
Cafe / Restaurant
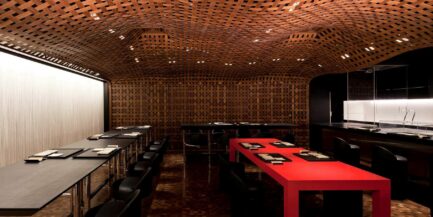
·
Year:
2011
Status:
Completed
Location:
Japan
Type:
Interior
Program:
Cafe / Restaurant
Year:
2011
Status:
Completed
Location:
Japan
Type:
Interior
Program:
Cafe / Restaurant
Located in the Daimaru department store in Osaka Station. The façade is veiled in an ethereal white string curtain that...
Year:
2011
Status:
Completed
Location:
Japan
Type:
Interior
Program:
Cafe / Restaurant
Year:
2010
Status:
Completed
Location:
Japan
Type:
New-built
Program:
House
Feature:
Picture Window House
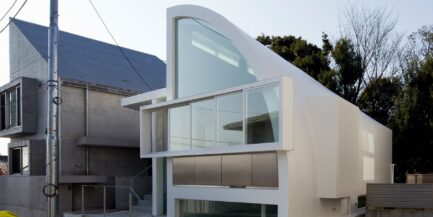
·
Year:
2010
Status:
Completed
Location:
Japan
Type:
New-built
Program:
House
Feature:
Picture Window House
Year:
2010
Status:
Completed
Location:
Japan
Type:
New-built
Program:
House
Feature:
Picture Window House
The site is at the top of a slight hill, on the corner of an L-shaped street. Looking back down...
Year:
2010
Status:
Competition
Location:
Japan
Type:
New-built
Program:
Station
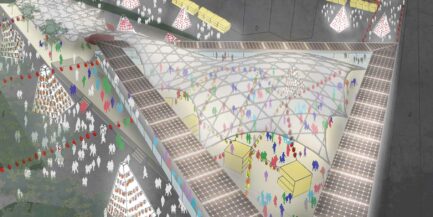
·
Year:
2010
Status:
Competition
Location:
Japan
Type:
New-built
Program:
Station
Year:
2010
Status:
Competition
Location:
Japan
Type:
New-built
Program:
Station
The triangular plaza that symbolizes the delta of the old Oota River and the Mori Clan family crest is covered...
Year:
2010
Status:
Competition
Location:
Japan
Type:
New-built
Program:
Station
The site for the house is on typical developed land, with an alleyway to the south and a highway to...
This was a design project for a wooden house in Tokyo. In response to conditions of the site, located next...
This site is located on the northern slope of a villa area in South Hakone. The scenery to the north...
Year:
2008
Status:
Completed
Location:
Japan
Type:
Temporary
Program:
Exhibition
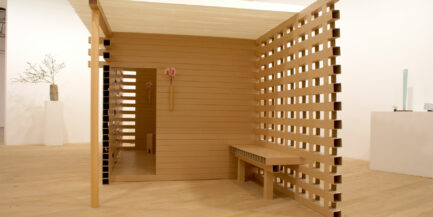
·
Year:
2008
Status:
Completed
Location:
Japan
Type:
Temporary
Program:
Exhibition
Year:
2008
Status:
Completed
Location:
Japan
Type:
Temporary
Program:
Exhibition
The Paper tea house is made of square paper tubes. Walls are connected by a steel rod and the roof...
Year:
2008
Status:
Completed
Location:
Japan
Type:
Temporary
Program:
Exhibition
Set in a quiet residential in Kamakura, the narrow site backs onto a steep hill. The main space is a...
Year:
2007
Status:
Competition
Location:
Japan
Type:
New-built
Program:
Retail Store

Year:
2007
Status:
Competition
Location:
Japan
Type:
New-built
Program:
Retail Store
The design concept of this project is the architecturalization of traditional Japanese Wickerwork technology as a relationship to the cultivated...
Year:
2007
Status:
Competition
Location:
Japan
Type:
New-built
Program:
Retail Store
Year:
2007
Status:
Completed
Location:
Japan
Type:
New-built
Program:
Retail Store
Feature:
Glass Shutter Façade

·
Year:
2007
Status:
Completed
Location:
Japan
Type:
New-built
Program:
Retail Store
Feature:
Glass Shutter Façade
Year:
2007
Status:
Completed
Location:
Japan
Type:
New-built
Program:
Retail Store
Feature:
Glass Shutter Façade
To accommodate seven watch brands in one building, the boutiques needed to be stacked vertically, causing disadvantage to upper floors....
Year:
2007
Status:
Completed
Location:
Japan
Type:
New-built
Program:
Retail Store
Feature:
Glass Shutter Façade
Year:
2007
Location:
Japan
Program:
Religious Facility
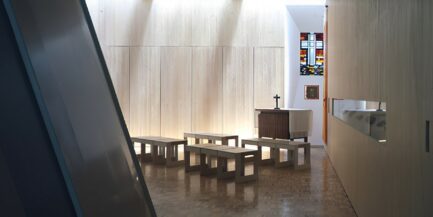
Year:
2007
Location:
Japan
Program:
Religious Facility
The new Takatori Church replaces the temporary “Paper Church”, which has been sent to a new site in Taiwan. Interior...
Year:
2007
Location:
Japan
Program:
Religious Facility
Year:
2006
Status:
Unbuilt
Location:
Japan
Program:
Welfare Facility
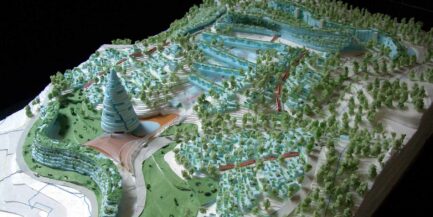
Year:
2006
Status:
Unbuilt
Location:
Japan
Program:
Welfare Facility
To minimize the environmental impact on the hilly site close to Kobe, this senior community strived to preserve the natural...
Year:
2006
Status:
Unbuilt
Location:
Japan
Program:
Welfare Facility
The Maison E, a 1200 square meter residence planned for a family of two generations, borders a busy thoroughfare and...
Year:
2006
Status:
Competition
Location:
Japan
Type:
New-built
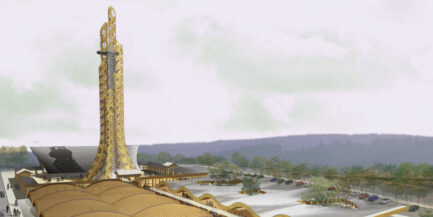
Year:
2006
Status:
Competition
Location:
Japan
Type:
New-built
This is a roadside resting station directly accessible off of the Kanetsu Highway and includes facilities such as shops, restaurants,...
Year:
2006
Status:
Competition
Location:
Japan
Type:
New-built
Year:
2006
Status:
Completed
Location:
Japan
Type:
New-built
Program:
Housing Complex
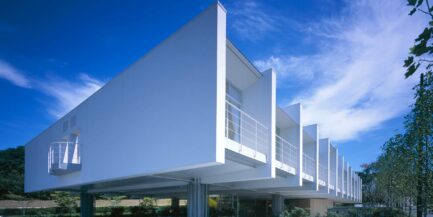
·
Year:
2006
Status:
Completed
Location:
Japan
Type:
New-built
Program:
Housing Complex
Year:
2006
Status:
Completed
Location:
Japan
Type:
New-built
Program:
Housing Complex
The structure of this company dormitory is organized by two parallel Vierendeel trusses that sit on eight columns, and a...
Year:
2006
Status:
Completed
Location:
Japan
Type:
New-built
Program:
Housing Complex
Year:
2006
Status:
Completed
Location:
Japan
Type:
New-built
Program:
Atelier
Feature:
Case Study House
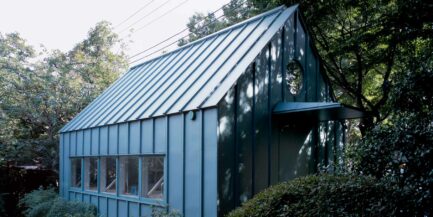
·
Year:
2006
Status:
Completed
Location:
Japan
Type:
New-built
Program:
Atelier
Feature:
Case Study House
Year:
2006
Status:
Completed
Location:
Japan
Type:
New-built
Program:
Atelier
Feature:
Case Study House
For a glass craftsman’s atelier an office-use steel shelf system was employed as an easy to assemble main structural system....
Year:
2006
Status:
Completed
Location:
Japan
Type:
Temporary
Program:
Product Design
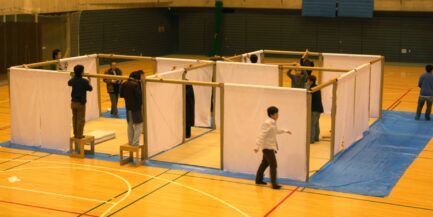
·
Year:
2006
Status:
Completed
Location:
Japan
Type:
Temporary
Program:
Product Design
Year:
2006
Status:
Completed
Location:
Japan
Type:
Temporary
Program:
Product Design
The new Paper Partition System was invented to improve the previous systems. This new system composed of columns and beams...
Year:
2006
Status:
Completed
Location:
Japan
Type:
Temporary
Program:
Product Design
Year:
2005
Status:
Completed
Location:
Japan
Type:
Temporary
Program:
Product Design
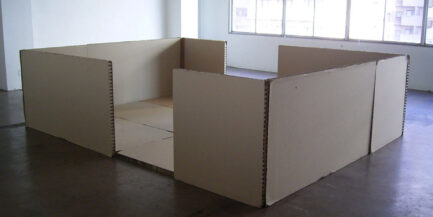
·
Year:
2005
Status:
Completed
Location:
Japan
Type:
Temporary
Program:
Product Design
Year:
2005
Status:
Completed
Location:
Japan
Type:
Temporary
Program:
Product Design
This paper partition system was developed for refugees form the Fukuoka earthquake that struck in 2005. The main issue in...
Year:
2005
Status:
Completed
Location:
Japan
Type:
Temporary
Program:
Product Design
Year:
2005
Status:
Unbuilt
Location:
Japan
Type:
New-built
Program:
Commercial Facility
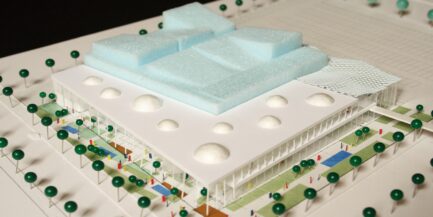
Year:
2005
Status:
Unbuilt
Location:
Japan
Type:
New-built
Program:
Commercial Facility
The design of this commercial building, primarily a cinema complex, unifies diverse leisure facilities into one establishment. By making the...
Year:
2005
Status:
Unbuilt
Location:
Japan
Type:
New-built
Program:
Commercial Facility
Year:
2004
Status:
Completed
Location:
Japan
Type:
Temporary
Program:
Product Design
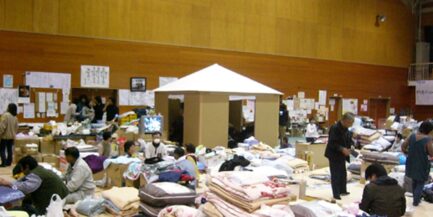
·
Year:
2004
Status:
Completed
Location:
Japan
Type:
Temporary
Program:
Product Design
Year:
2004
Status:
Completed
Location:
Japan
Type:
Temporary
Program:
Product Design
After the Niigata earthquake many families took refuge in gymnasiums, where they had to share space with strangers for the...
Year:
2004
Status:
Completed
Location:
Japan
Type:
Temporary
Program:
Product Design
Year:
2004
Status:
Competition
Location:
Japan
Type:
New-built
Program:
Commercial Facility
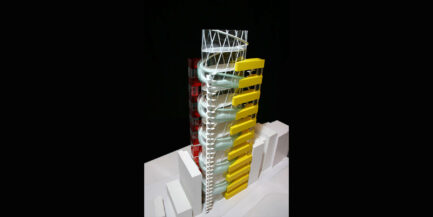
Year:
2004
Status:
Competition
Location:
Japan
Type:
New-built
Program:
Commercial Facility
Escalators spiral around the oval Veloqx building housing restaurants, bars and cafes at all floors, offering 360 degree panoramic views...
Year:
2004
Status:
Competition
Location:
Japan
Type:
New-built
Program:
Commercial Facility
Year:
2004
Status:
Competition
Location:
Japan
Type:
New-built
Program:
Office and Headquarters
Feature:
Wooden Fire Protection

·
Year:
2004
Status:
Competition
Location:
Japan
Type:
New-built
Program:
Office and Headquarters
Feature:
Wooden Fire Protection
Year:
2004
Status:
Competition
Location:
Japan
Type:
New-built
Program:
Office and Headquarters
Feature:
Wooden Fire Protection
Running parallel to the streets on the east and west, the two wings of the GC building are united by...
Year:
2004
Status:
Competition
Location:
Japan
Type:
New-built
Program:
Office and Headquarters
Feature:
Wooden Fire Protection
Year:
2004
Status:
Completed
Location:
Japan
Type:
New-built
Program:
Office and Headquarters
Feature:
Glass Shutter Façade

·
Year:
2004
Status:
Completed
Location:
Japan
Type:
New-built
Program:
Office and Headquarters
Feature:
Glass Shutter Façade
Year:
2004
Status:
Completed
Location:
Japan
Type:
New-built
Program:
Office and Headquarters
Feature:
Glass Shutter Façade
The GC Nagoya Building for a dental equipment corporation contains ofzfice a seminar facility, and showroom, and is intended to...
Year:
2004
Status:
Completed
Location:
Japan
Type:
New-built
Program:
Office and Headquarters
Feature:
Glass Shutter Façade
Year:
2004
Status:
Completed
Location:
Japan
Type:
Temporary
Program:
Exhibition
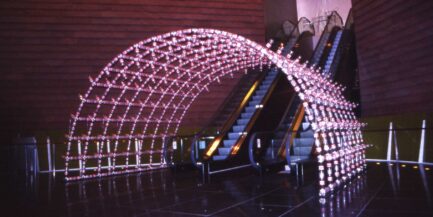
·
Year:
2004
Status:
Completed
Location:
Japan
Type:
Temporary
Program:
Exhibition
Year:
2004
Status:
Completed
Location:
Japan
Type:
Temporary
Program:
Exhibition
For an exhibition at the Mori Art Museum in Roppongi Hills, plastic bottles were used structurally in order to create...
Year:
2004
Status:
Completed
Location:
Japan
Type:
Temporary
Program:
Exhibition
Year:
2004
Status:
Completed
Location:
Japan
Type:
New-built
Program:
House
Housing Complex
Feature:
Plywood Structure
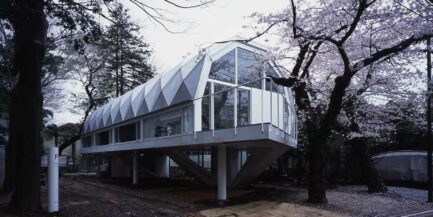
·
Year:
2004
Status:
Completed
Location:
Japan
Type:
New-built
Program:
House
Housing Complex
Feature:
Plywood Structure
Year:
2004
Status:
Completed
Location:
Japan
Type:
New-built
Program:
House
Housing Complex
Feature:
Plywood Structure
In order to guarantee sufficient parking space at the ground level, the one story high steel frame structure of the...
Year:
2004
Status:
Completed
Location:
Japan
Type:
New-built
Program:
House
Housing Complex
Feature:
Plywood Structure
Year:
2003
Status:
Completed
Location:
Japan
Type:
New-built
Program:
House
Feature:
Glass Shutter Façade
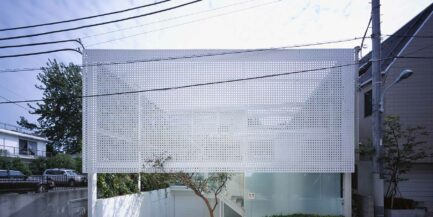
·
Year:
2003
Status:
Completed
Location:
Japan
Type:
New-built
Program:
House
Feature:
Glass Shutter Façade
Year:
2003
Status:
Completed
Location:
Japan
Type:
New-built
Program:
House
Feature:
Glass Shutter Façade
Belonging to a series of houses with stacking shutters, the Shutter House for a Photographer is organized on a checkered...
Year:
2003
Status:
Completed
Location:
Japan
Type:
New-built
Program:
House
Feature:
Glass Shutter Façade
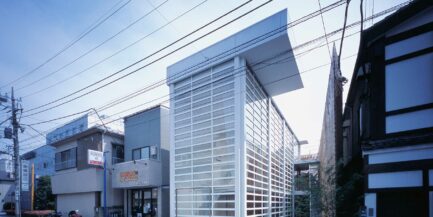
·
Year:
2003
Status:
Completed
Location:
Japan
Type:
New-built
Program:
House
Feature:
Glass Shutter Façade
Year:
2003
Status:
Completed
Location:
Japan
Type:
New-built
Program:
House
Feature:
Glass Shutter Façade
The rectangular volume of the Glass Shutter House matches the heights of the neighboring buildings yet occupies only half of...
As a temporary structure of at most 10 years was requested, recyclable and reusable materials were used for the building....
Year:
2002
Status:
Unbuilt
Location:
Japan
Type:
New-built
Program:
House
Feature:
Plywood Structure
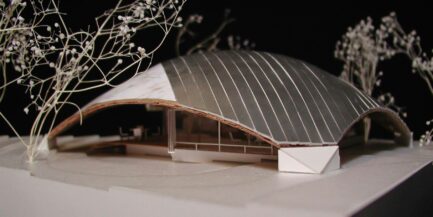
·
Year:
2002
Status:
Unbuilt
Location:
Japan
Type:
New-built
Program:
House
Feature:
Plywood Structure
Year:
2002
Status:
Unbuilt
Location:
Japan
Type:
New-built
Program:
House
Feature:
Plywood Structure
This weekend house is composed of a glass box surmounted by a large woven plywood dome. Four structural plywood boards...
