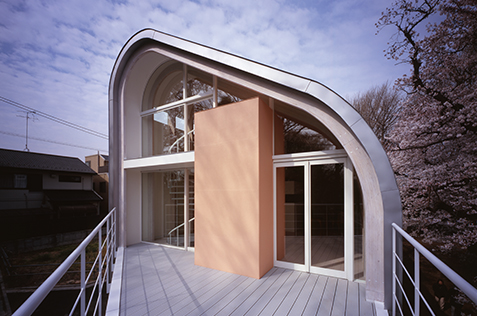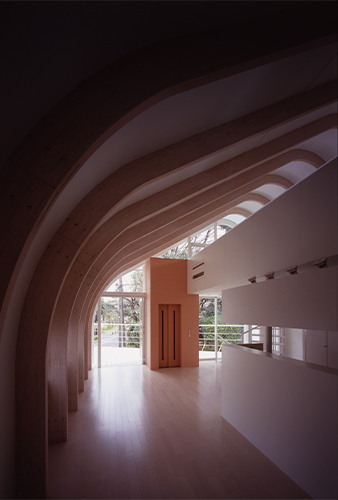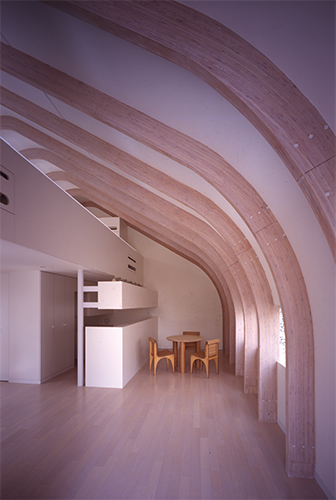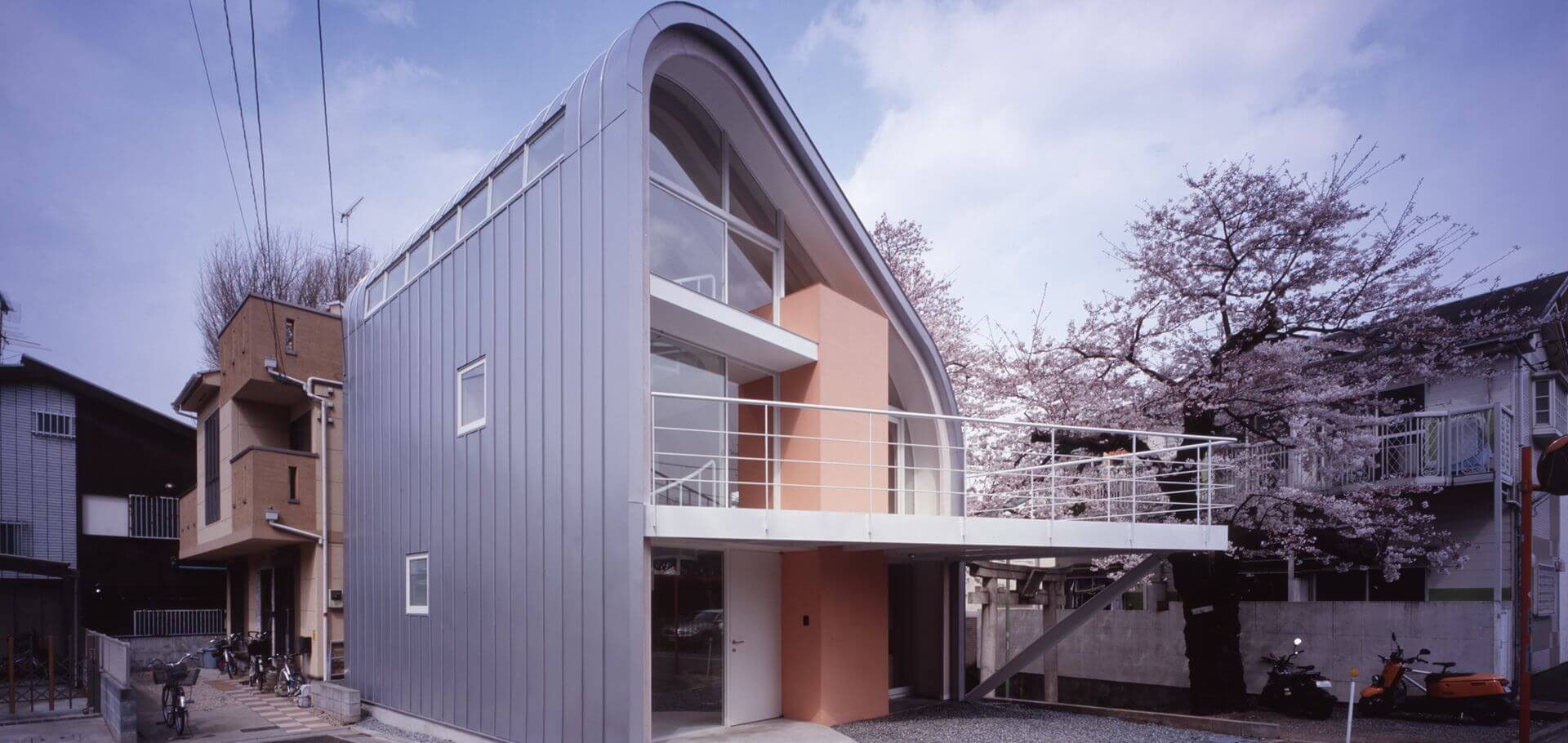This was a design project for a wooden house in Tokyo. In response to conditions of the site, located next to a park and shrine with a big cherry tree, gently curved laminated lumber, to accommodate road setback restrictions, served as columns and beams for the main structure and created wide open space. The design of a spiral staircase, a movable door attached to the staircase, and a desk whose top boards were also used as partitions for open ceiling space were repeatedly studied. Students engaged in the design and construction process through the study of the movable door and desk from various perspectives such as materials and construction methods.




