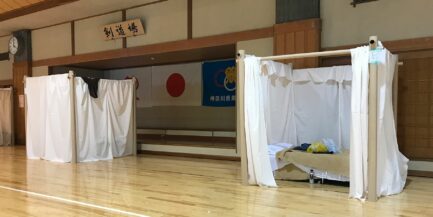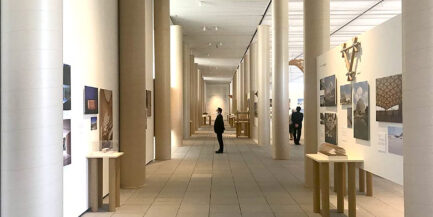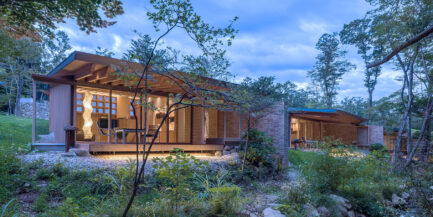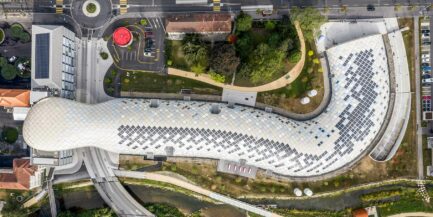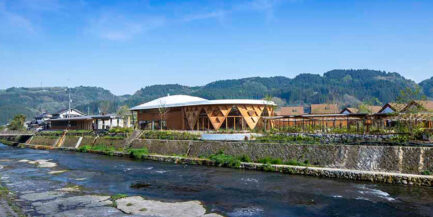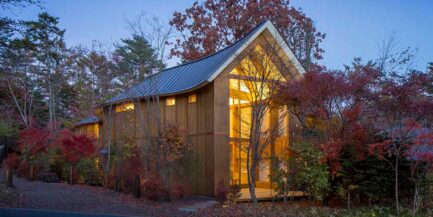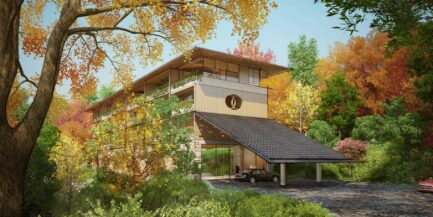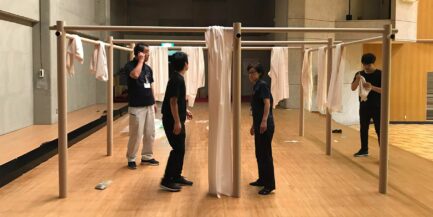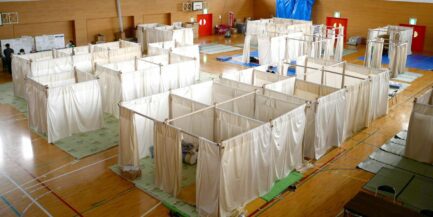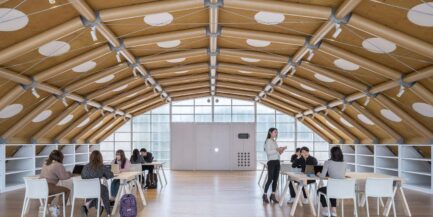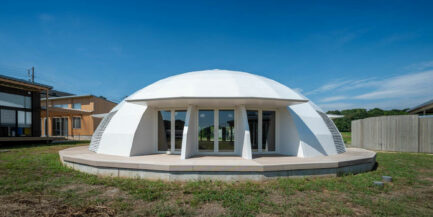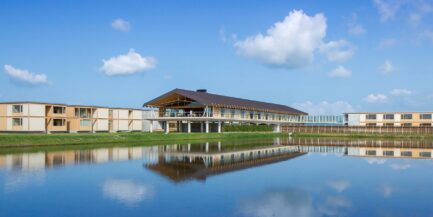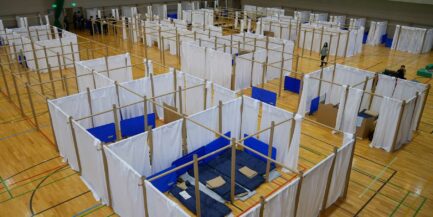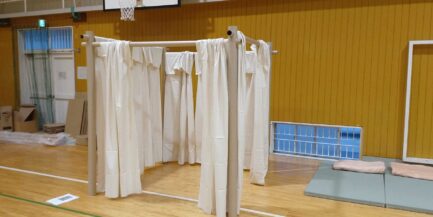Year:
2020
Status:
Unbuilt
Competition
Location:
United States
Type:
New-built
Program:
Education
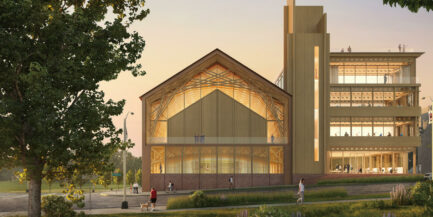
·
Year:
2020
Status:
Unbuilt
Competition
Location:
United States
Type:
New-built
Program:
Education
Year:
2020
Status:
Unbuilt
Competition
Location:
United States
Type:
New-built
Program:
Education
Situated on a prominent urban site, the Center’s simple, classic building forms serve to reflect the programmatic use of the...
Year:
2020
Status:
Unbuilt
Competition
Location:
United States
Type:
New-built
Program:
Education
Year:
2020
Status:
Completed
Location:
Japan
Type:
Interior
Program:
Culture and Leisure
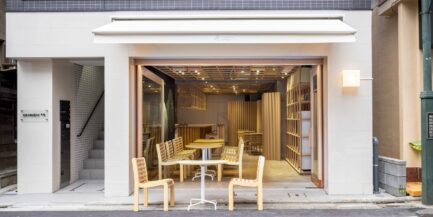
·
Year:
2020
Status:
Completed
Location:
Japan
Type:
Interior
Program:
Culture and Leisure
Year:
2020
Status:
Completed
Location:
Japan
Type:
Interior
Program:
Culture and Leisure
A grid was found to accommodate storage, display shelves, lighting, and air conditioning for the cafe’s needs, and the entire...
Year:
2020
Status:
Completed
Location:
Japan
Type:
Interior
Program:
Culture and Leisure
As the 5th anniversary of Oita Prefectural Art Museum (OPAM), “SHIGERU BAN – from Temporary housings to Museums” are held...
Year:
2020
Status:
Competition
Location:
Japan
Type:
New-built
Program:
Mixed Use
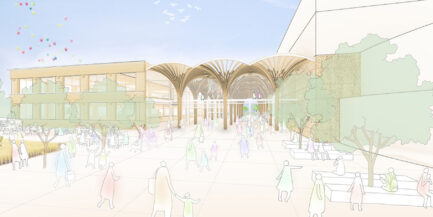
Year:
2020
Status:
Competition
Location:
Japan
Type:
New-built
Program:
Mixed Use
Year:
2020
Status:
Competition
Location:
Japan
Type:
New-built
Program:
Mixed Use
Year:
2020
Status:
Completed
Location:
Japan
Type:
New-built
Program:
Culture and Leisure
Hotel
Feature:
Plywood Structure
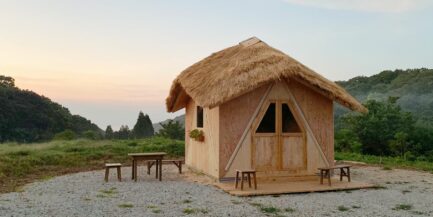
·
Year:
2020
Status:
Completed
Location:
Japan
Type:
New-built
Program:
Culture and Leisure
Hotel
Feature:
Plywood Structure
Year:
2020
Status:
Completed
Location:
Japan
Type:
New-built
Program:
Culture and Leisure
Hotel
Feature:
Plywood Structure
Year:
2020
Status:
Completed
Location:
Japan
Type:
New-built
Program:
Culture and Leisure
Hotel
Feature:
Plywood Structure
Year:
2020
Status:
Competition
Location:
Japan
Type:
New-built
Program:
Sports
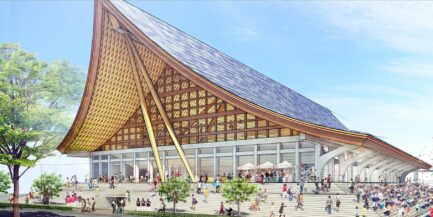
·
Year:
2020
Status:
Competition
Location:
Japan
Type:
New-built
Program:
Sports
Year:
2020
Status:
Competition
Location:
Japan
Type:
New-built
Program:
Sports
Year:
2020
Status:
Competition
Location:
Japan
Type:
New-built
Program:
Sports
Year:
2020
Status:
Completed
Location:
Japan
Type:
Extension / Renovation
Program:
Culture and Leisure
Residential
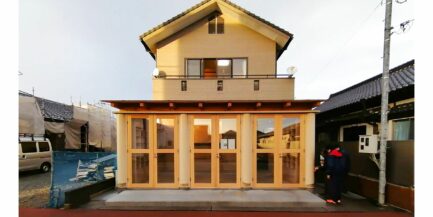
·
Year:
2020
Status:
Completed
Location:
Japan
Type:
Extension / Renovation
Program:
Culture and Leisure
Residential
Year:
2020
Status:
Completed
Location:
Japan
Type:
Extension / Renovation
Program:
Culture and Leisure
Residential
This small book shop / café space, also used as community space for local residents and students, is an extension...
Year:
2020
Status:
Completed
Location:
Japan
Type:
Extension / Renovation
Program:
Culture and Leisure
Residential
Year:
2020
Status:
Completed
Location:
Japan
Type:
Extension / Renovation
Program:
Residential
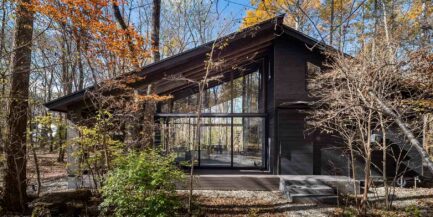
·
Year:
2020
Status:
Completed
Location:
Japan
Type:
Extension / Renovation
Program:
Residential
Year:
2020
Status:
Completed
Location:
Japan
Type:
Extension / Renovation
Program:
Residential
A new living room is added to a cottage at the foot of Yatsugatake. On the gable side of the...
Year:
2020
Status:
Completed
Location:
Japan
Type:
Extension / Renovation
Program:
Residential
Year:
2019
Status:
Completed
Location:
Taiwan
Type:
New-built
Program:
Museum / Gallery
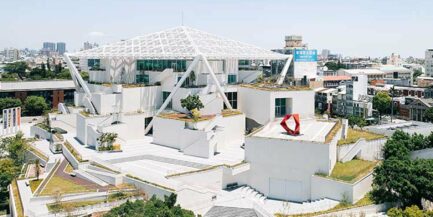
·
Year:
2019
Status:
Completed
Location:
Taiwan
Type:
New-built
Program:
Museum / Gallery
Year:
2019
Status:
Completed
Location:
Taiwan
Type:
New-built
Program:
Museum / Gallery
This art museum explores a building typology where the art museum and the activities of the park are not separate,...
Year:
2019
Status:
Completed
Location:
Taiwan
Type:
New-built
Program:
Museum / Gallery
·
Year:
2019
Status:
Completed
Location:
Switzerland
Type:
New-built
Year:
2019
Status:
Completed
Location:
Switzerland
Type:
New-built
Located in Biel/Bienne, the heart of Swiss watch making, The campus involves two brands, namely Omega and Swatch, clearly distinguishes...
Year:
2019
Status:
Completed
Location:
Switzerland
Type:
New-built
Year:
2019
Status:
Competition
Location:
France
Type:
Temporary
Program:
Culture and Leisure
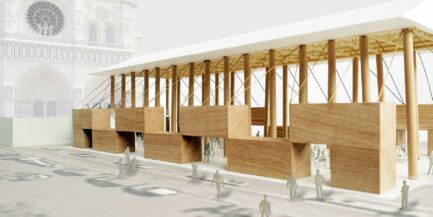
Year:
2019
Status:
Competition
Location:
France
Type:
Temporary
Program:
Culture and Leisure
Shortly after the fire at Notre-Dame de Paris occurred on 15th of April, 2019, we proposed a temporary structure in...
Year:
2019
Status:
Competition
Location:
France
Type:
Temporary
Program:
Culture and Leisure
Year:
2019
Status:
Competition
Location:
France
Type:
Extension / Renovation
Program:
Education
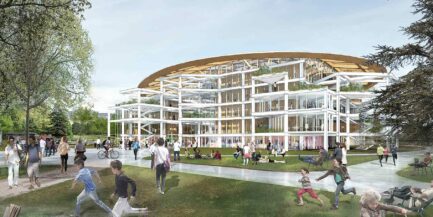
·
Year:
2019
Status:
Competition
Location:
France
Type:
Extension / Renovation
Program:
Education
Year:
2019
Status:
Competition
Location:
France
Type:
Extension / Renovation
Program:
Education
This is a proposal for renovating the former architecture school in Nanterre in the suburb of Paris. The architecture of...
Year:
2019
Status:
Competition
Location:
France
Type:
Extension / Renovation
Program:
Education
Voluntary Architects’ Network (VAN) installed 32units of Paper Partition System and 14 Honeycomb Board Beds in some emergency facilities in...
Year:
2019
Status:
Completed
Location:
Japan
Type:
New-built
Program:
Retail and Commercial
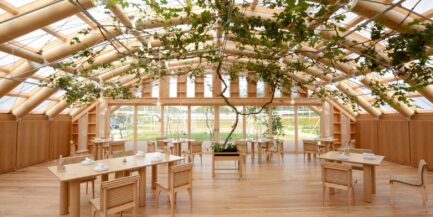
·
Year:
2019
Status:
Completed
Location:
Japan
Type:
New-built
Program:
Retail and Commercial
Year:
2019
Status:
Completed
Location:
Japan
Type:
New-built
Program:
Retail and Commercial
This greenhouse is composed of arches made from paper tubes connected by metal joints. on the exterior, a ready-made greenhouse...
Year:
2019
Status:
Completed
Location:
Japan
Type:
New-built
Program:
Retail and Commercial
Year:
2019
Status:
Competition
Location:
France
Type:
Temporary
Program:
Museum / Gallery
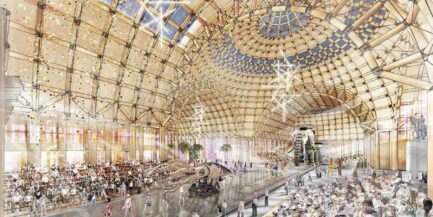
Year:
2019
Status:
Competition
Location:
France
Type:
Temporary
Program:
Museum / Gallery
The Grand Palais is a historic exhibition hall and art museum built in 1900 in Champs-Élysées, in the center of...
Year:
2019
Status:
Competition
Location:
France
Type:
Temporary
Program:
Museum / Gallery
Year:
2019
Status:
Completed
Location:
Japan
Type:
Extension / Renovation
Program:
Transport and Infrastructure
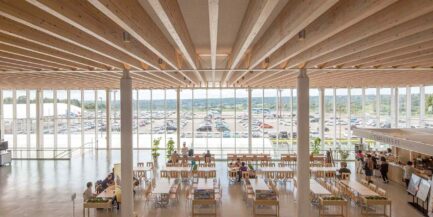
·
Year:
2019
Status:
Completed
Location:
Japan
Type:
Extension / Renovation
Program:
Transport and Infrastructure
Year:
2019
Status:
Completed
Location:
Japan
Type:
Extension / Renovation
Program:
Transport and Infrastructure
This is an extension and renovation design for the existing terminal building at Mt. Fuji Shizuoka Airport, taking into account...
Year:
2019
Status:
Completed
Location:
Japan
Type:
Extension / Renovation
Program:
Transport and Infrastructure
Year:
2019
Status:
Competition
Location:
France
Type:
New-built
Program:
Health
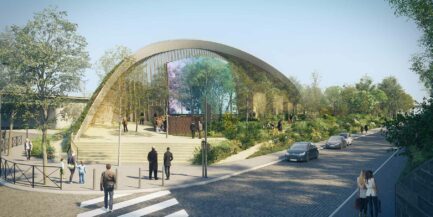
·
Year:
2019
Status:
Competition
Location:
France
Type:
New-built
Program:
Health
Year:
2019
Status:
Competition
Location:
France
Type:
New-built
Program:
Health
This project is a proposal for a funeral competition by Paris City facing a chronic shortage of crematoriums. A shell-like...
Year:
2019
Status:
Competition
Location:
France
Type:
New-built
Program:
Health
Year:
2020
Status:
Competition
Location:
Australia
Program:
Office and Headquarters
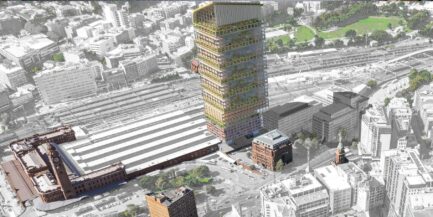
·
Year:
2020
Status:
Competition
Location:
Australia
Program:
Office and Headquarters
Year:
2020
Status:
Competition
Location:
Australia
Program:
Office and Headquarters
The main feature of this building are the multi-storey open spaces with Glass Shutters, a facade system which can be...
Year:
2020
Status:
Competition
Location:
Australia
Program:
Office and Headquarters
Year:
2019
Status:
In Progress
Location:
Kenya
Type:
New-built
Program:
Residential
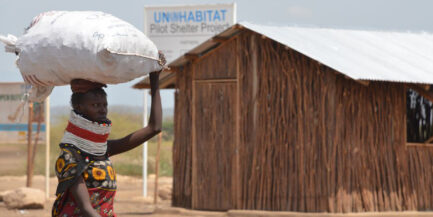
·
Year:
2019
Status:
In Progress
Location:
Kenya
Type:
New-built
Program:
Residential
Year:
2019
Status:
In Progress
Location:
Kenya
Type:
New-built
Program:
Residential
Year:
2019
Status:
In Progress
Location:
Kenya
Type:
New-built
Program:
Residential
Year:
2018
Status:
Completed
Location:
Japan
Type:
New-built
Program:
Culture and Leisure
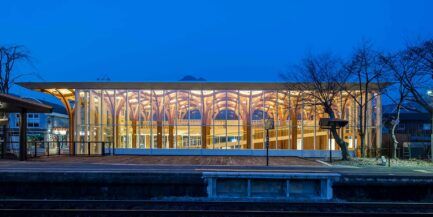
·
Year:
2018
Status:
Completed
Location:
Japan
Type:
New-built
Program:
Culture and Leisure
Year:
2018
Status:
Completed
Location:
Japan
Type:
New-built
Program:
Culture and Leisure
The upper and lower floors are gently connected by a slope in a space where Y-shaped arch columns of laminated...
Year:
2018
Status:
Completed
Location:
Japan
Type:
New-built
Program:
Culture and Leisure
Year:
2018
Status:
Competition
Location:
France
Type:
Extension / Renovation
Program:
Culture and Leisure
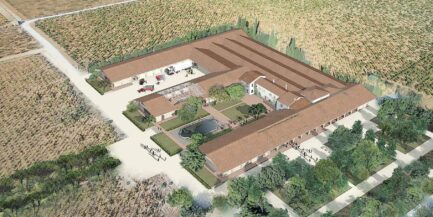
·
Year:
2018
Status:
Competition
Location:
France
Type:
Extension / Renovation
Program:
Culture and Leisure
Year:
2018
Status:
Competition
Location:
France
Type:
Extension / Renovation
Program:
Culture and Leisure
The Domaine de Beaucastel produces one of the finest wines, of the Châteauneuf-du-Pape appellation. Considering this reputation, our approach consists...
Year:
2018
Status:
Competition
Location:
France
Type:
Extension / Renovation
Program:
Culture and Leisure
Year:
2018
Status:
Completed
Location:
Japan
Type:
Temporary
Program:
Product Design
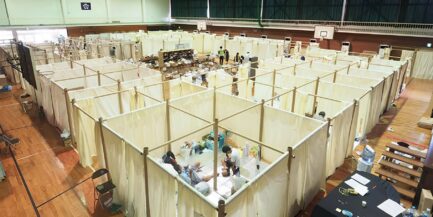
·
Year:
2018
Status:
Completed
Location:
Japan
Type:
Temporary
Program:
Product Design
Year:
2018
Status:
Completed
Location:
Japan
Type:
Temporary
Program:
Product Design
The heavy rains in western Japan (heavy rains of July 2018) were heavy rain disasters that occurred from June 28...
Year:
2018
Status:
Completed
Location:
Japan
Type:
Temporary
Program:
Product Design
