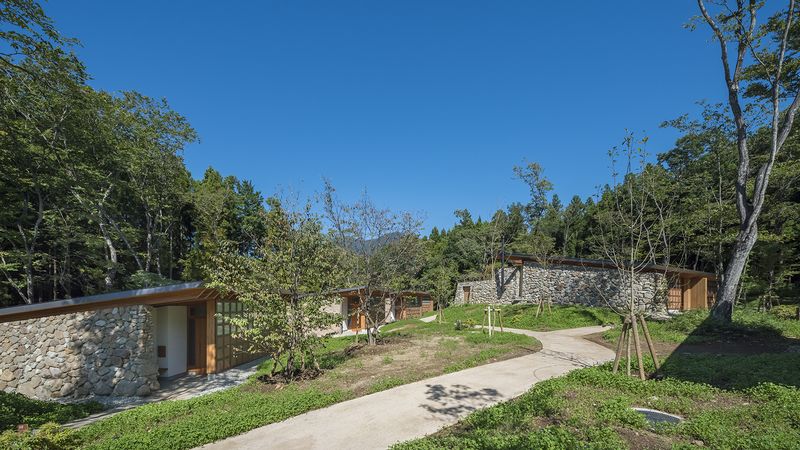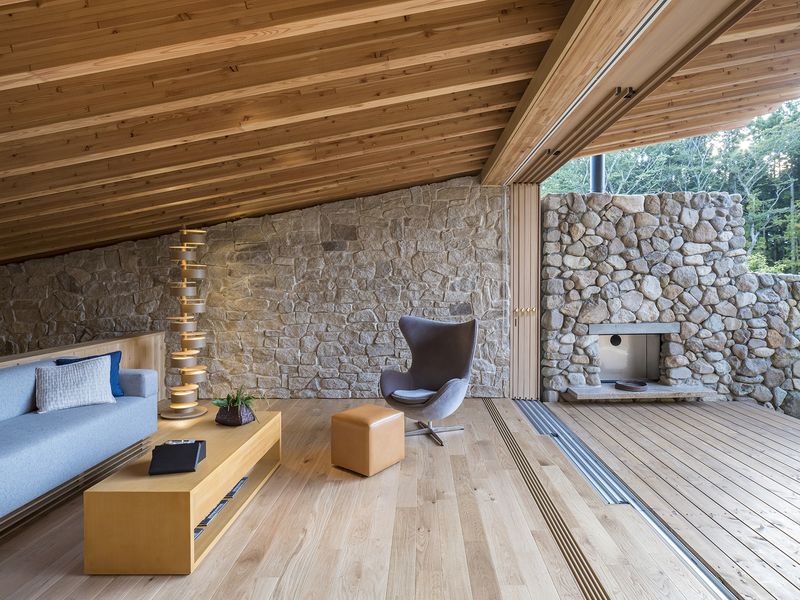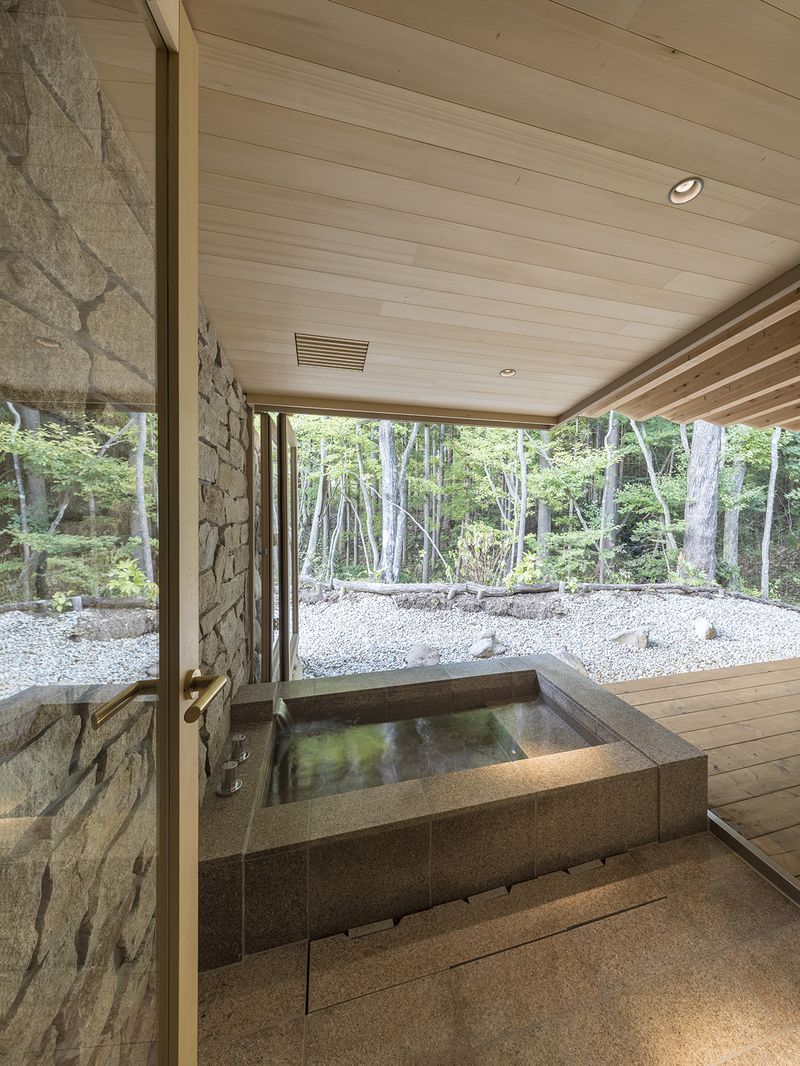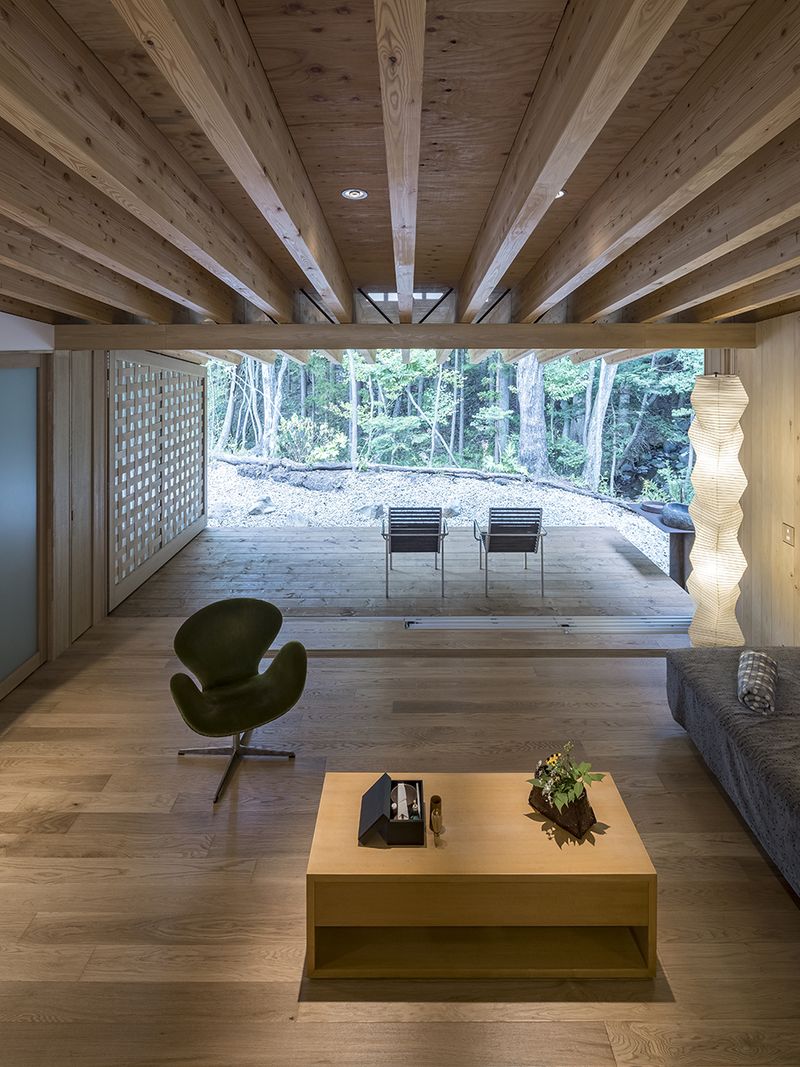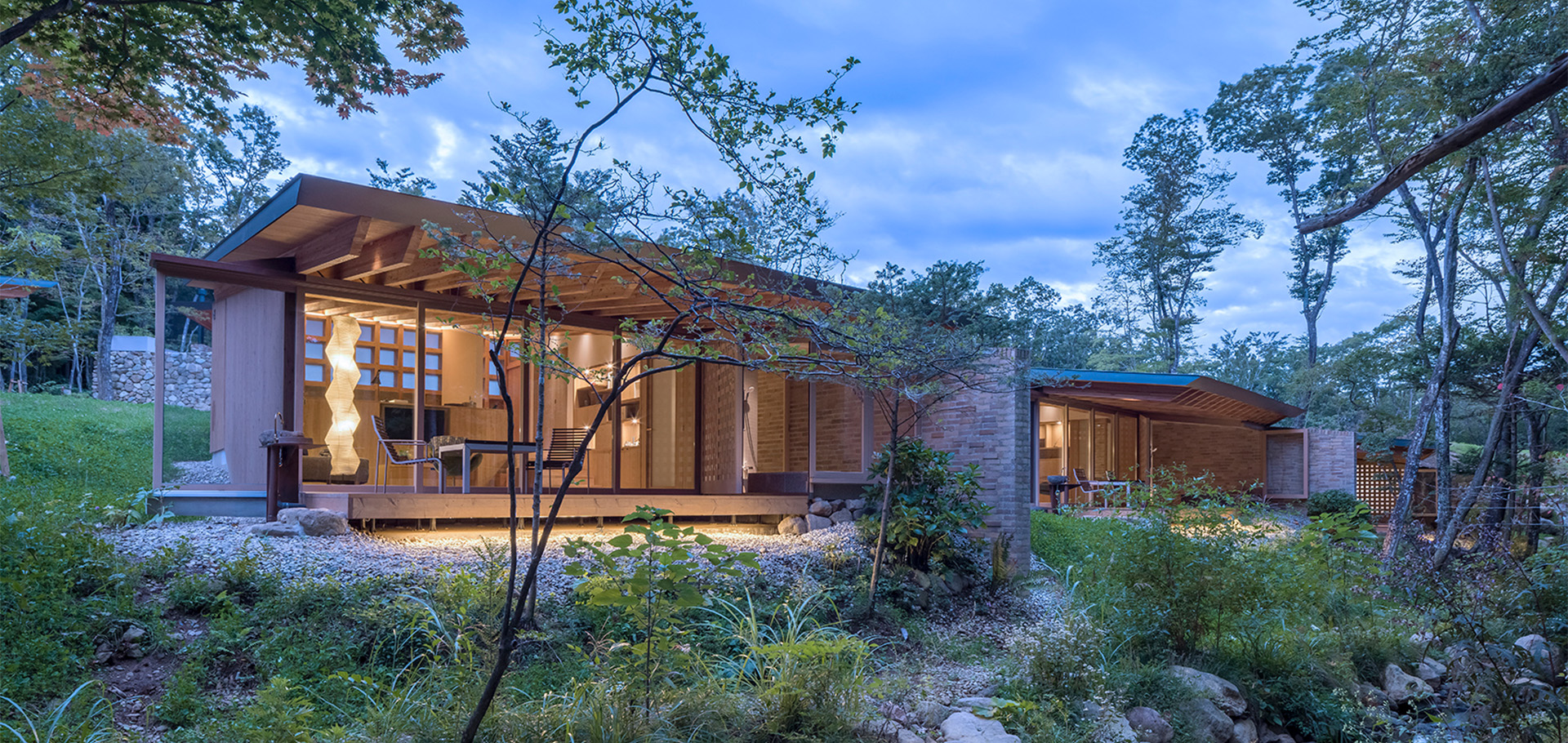Villa-type accommodation facility planned in a vast forest of about 16,000m². With taking advantage of the shape of the land, 14 timber-structured villas (15 rooms in total) of approximately 60m² are facing the mountain stream flowing on both sides of the site. Split-level style room along the gently sloping land, when four large sliding glass doors are fully opened, the room is integrally connected to the 3m deep terrace provided under an overhanging roof. The large opening of 5.4m wide is realized by a wooden truss sandwiching from above and below 12m-long seamless timber beams lined up at 450mm pitch. The bathroom becomes a semi-outdoor space by opening two sides, and the terrace is directly accessible from the bathroom when opening the large screen door. Stone excavated during the construction of the site is used for the outer wall. The stretched stone wall plays a role in connecting the sequence of the spaces from the inner space to the mountain stream while ensuring privacy with the adjacent villa.
