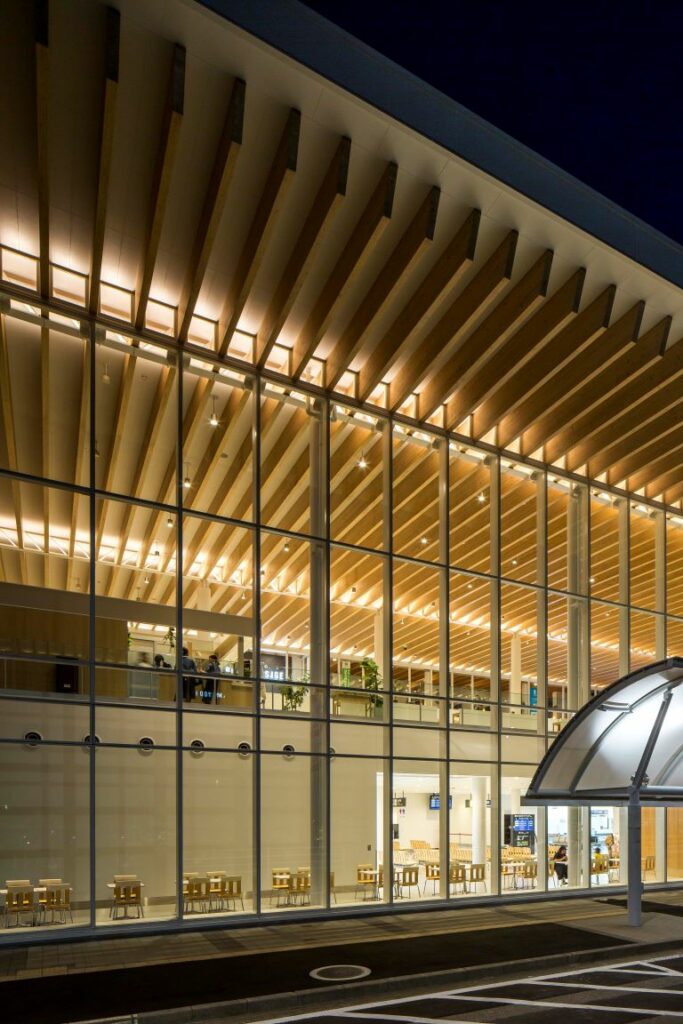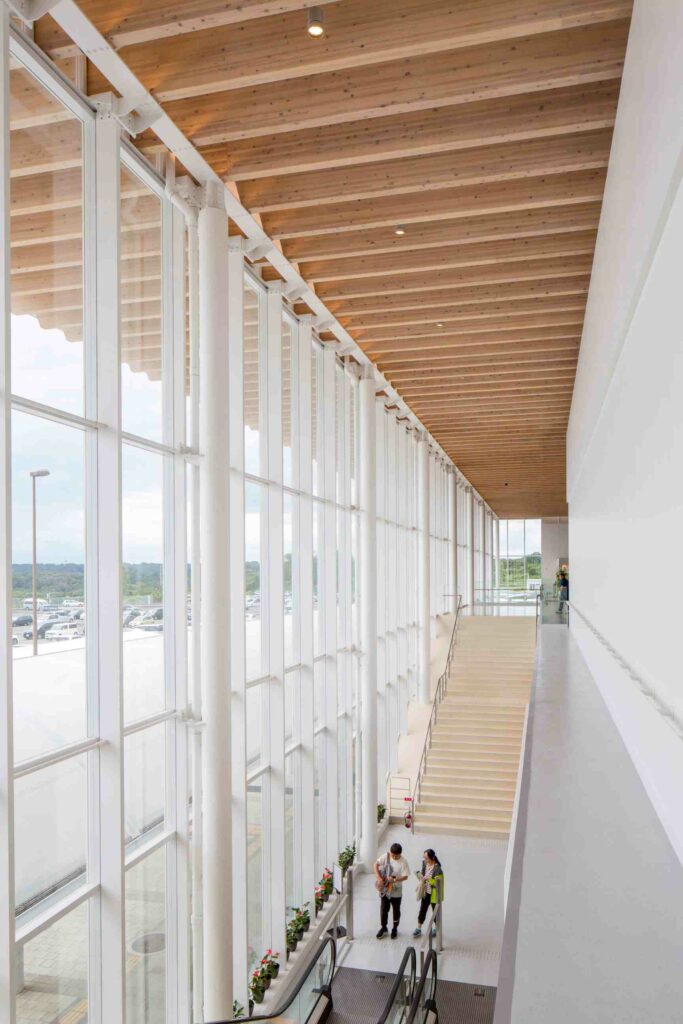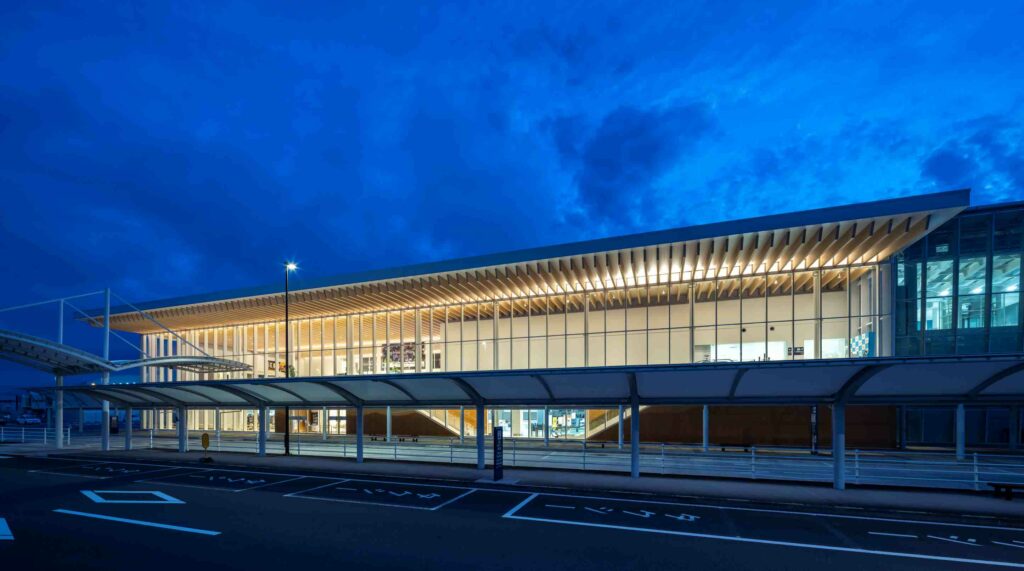This is an extension and renovation design for the existing terminal building at Mt. Fuji Shizuoka Airport, taking into account the increase in numbers of passengers and flights. Local cedar is exposed and used as the roof structure material as well as interior and exterior materials to create a friendly space to stay, not to make the airport a mere transit facility. A timber truss is aligned in the direction between the beams. In the ridge direction, wooden truss functioning as a bundle is passed through a steel truss, forming a hybrid truss. The front has a flat roof supported by cantilever beams, forming a deep eave that welcomes passengers as the gateway. The glass curtain wall connects the indoor and outdoor spaces under the roof.




