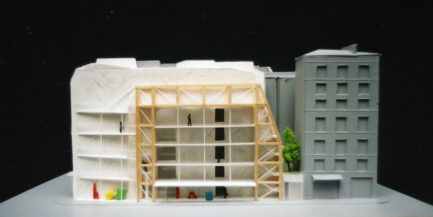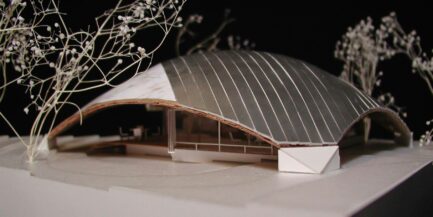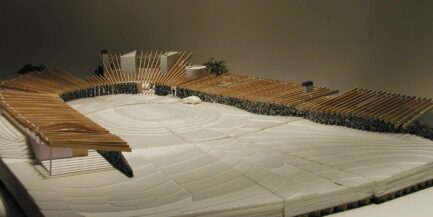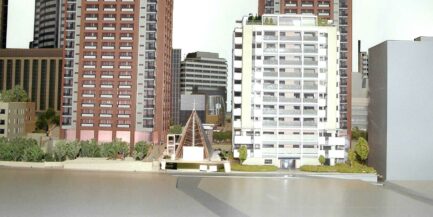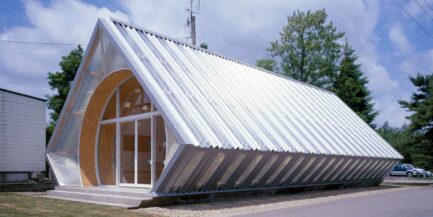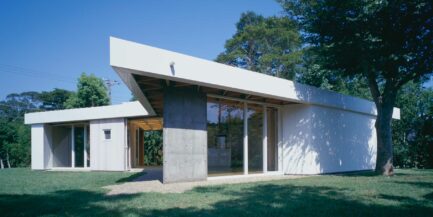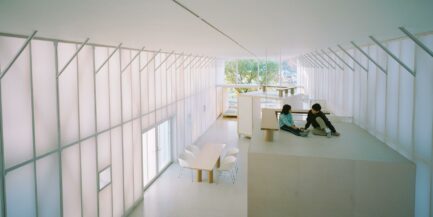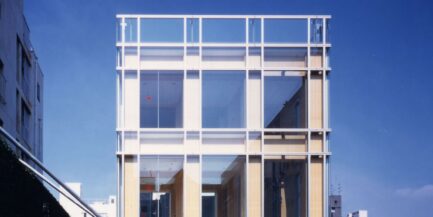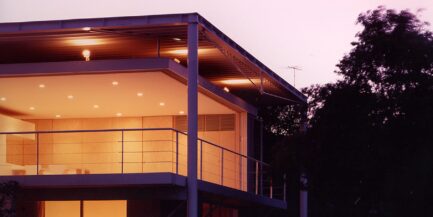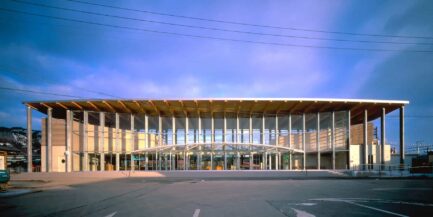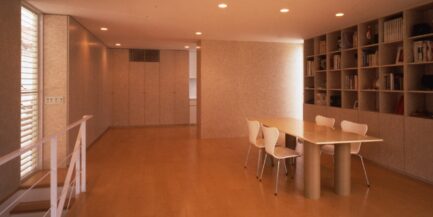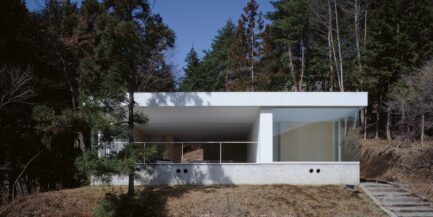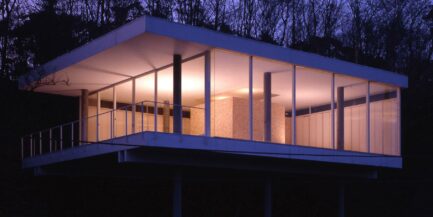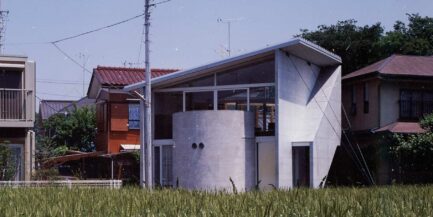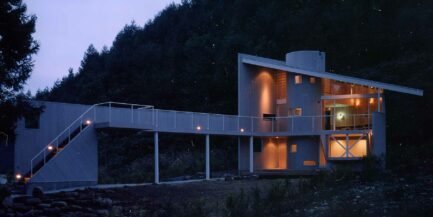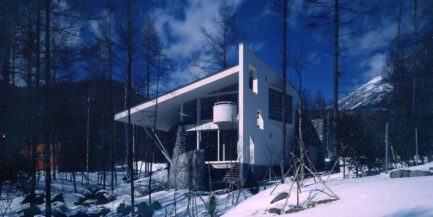Year:
2004
Status:
Competition
Location:
Japan
Type:
New-built
Program:
Office and Headquarters
Feature:
Wooden Fire Protection

·
Year:
2004
Status:
Competition
Location:
Japan
Type:
New-built
Program:
Office and Headquarters
Feature:
Wooden Fire Protection
Year:
2004
Status:
Competition
Location:
Japan
Type:
New-built
Program:
Office and Headquarters
Feature:
Wooden Fire Protection
Running parallel to the streets on the east and west, the two wings of the GC building are united by...
Year:
2004
Status:
Competition
Location:
Japan
Type:
New-built
Program:
Office and Headquarters
Feature:
Wooden Fire Protection

