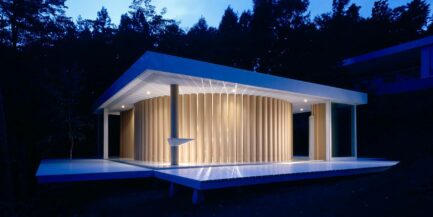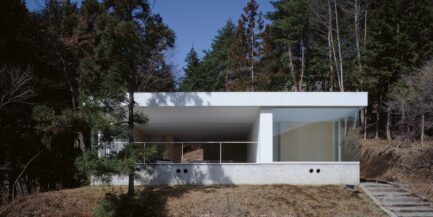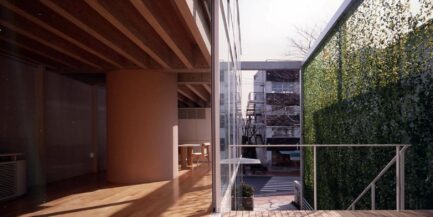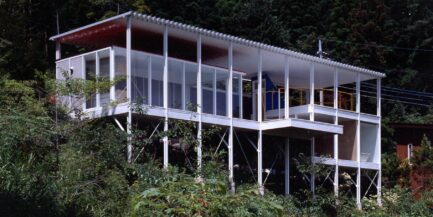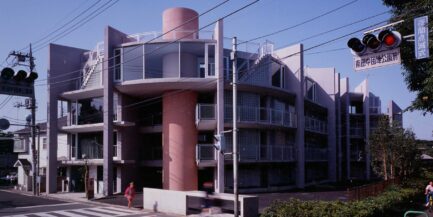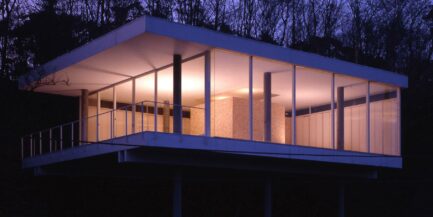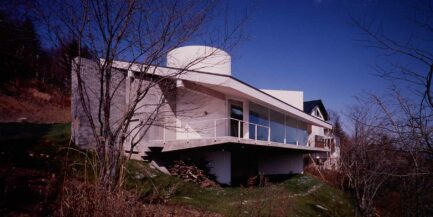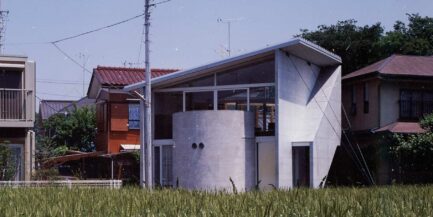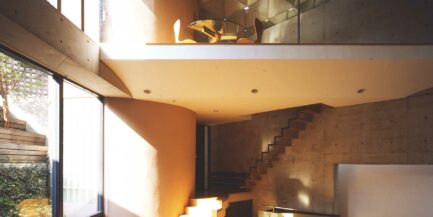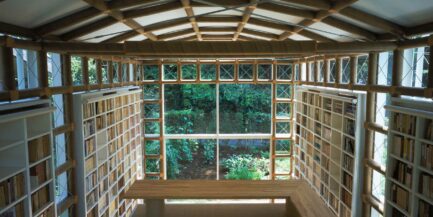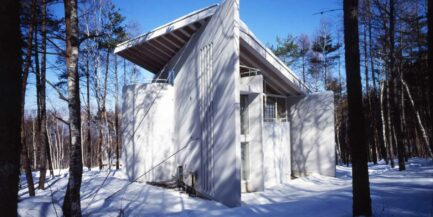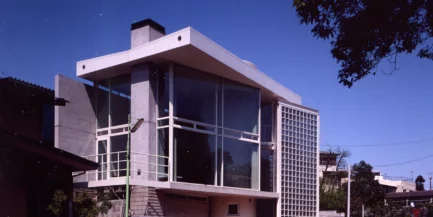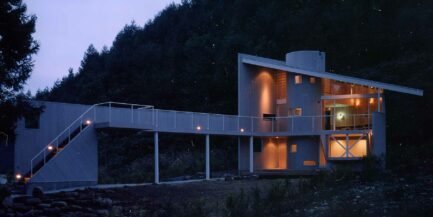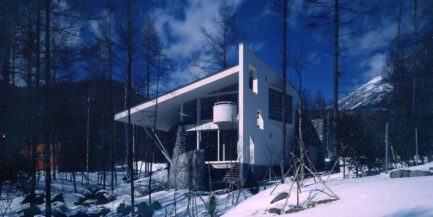Year:
1995
Status:
Completed
Location:
Japan
Type:
New-built
Program:
Residential
Feature:
Case Study House
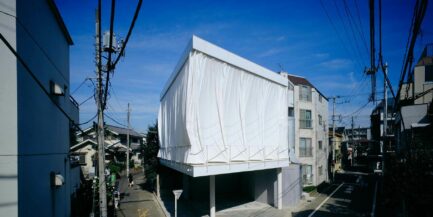
·
Year:
1995
Status:
Completed
Location:
Japan
Type:
New-built
Program:
Residential
Feature:
Case Study House
Year:
1995
Status:
Completed
Location:
Japan
Type:
New-built
Program:
Residential
Feature:
Case Study House
Because the client was used to living “downtown”, a house was created to reflect this traditional open lifestyle with contemporary...
Year:
1995
Status:
Completed
Location:
Japan
Type:
New-built
Program:
Residential
Feature:
Case Study House
