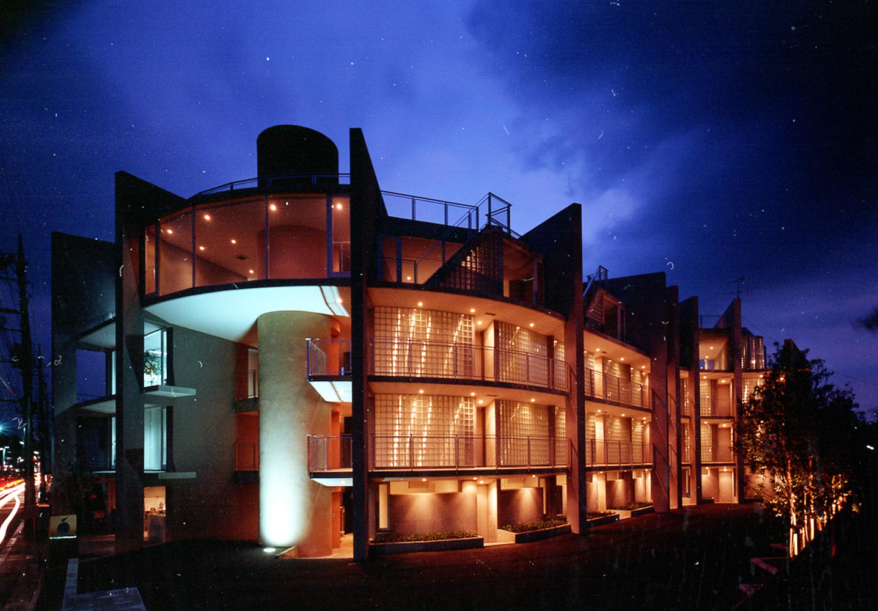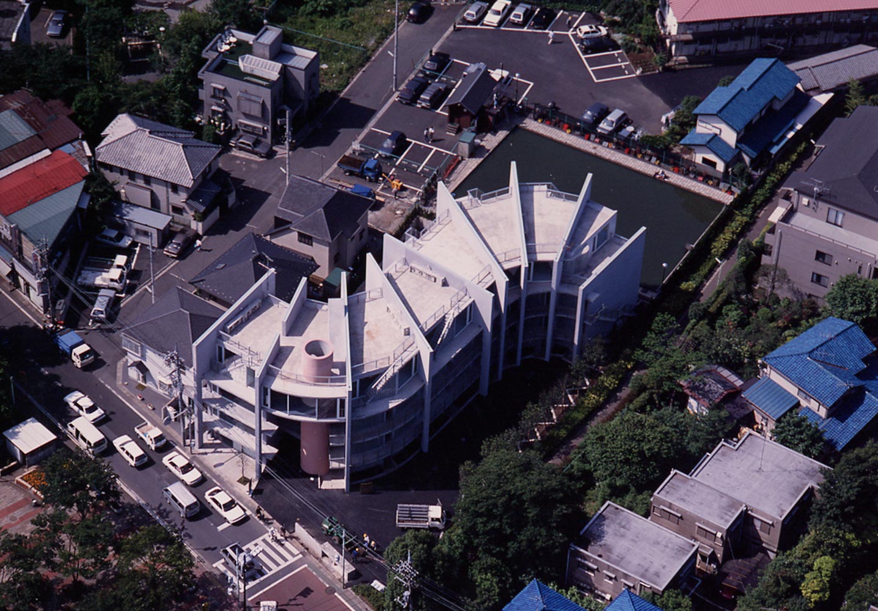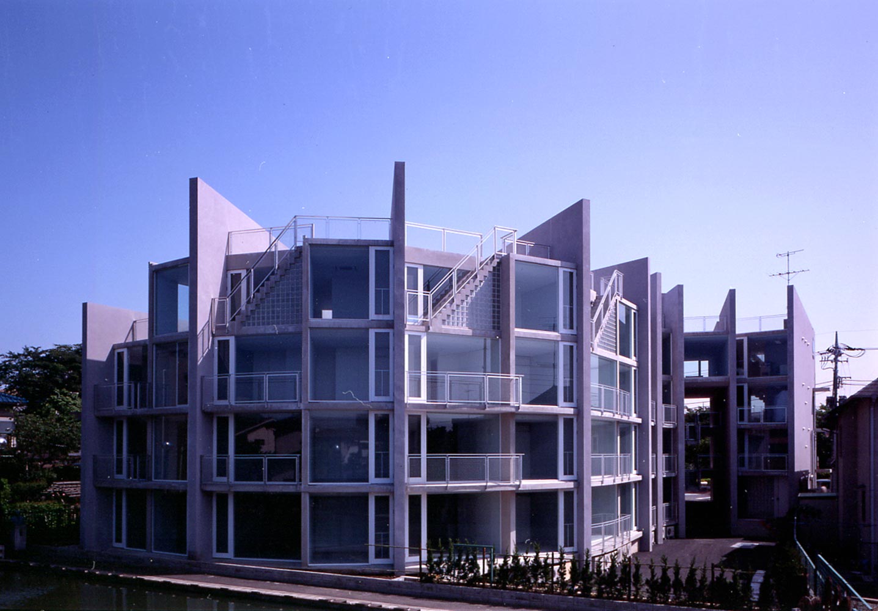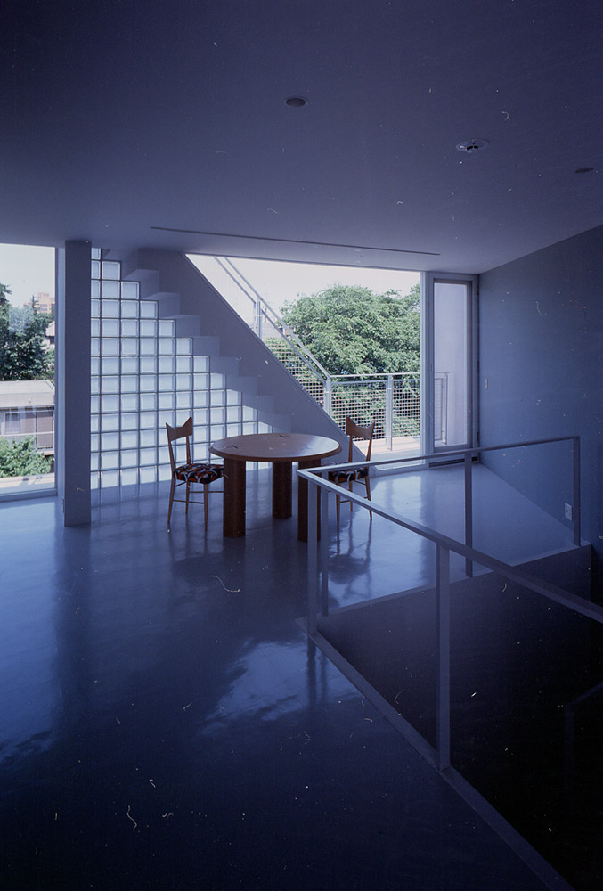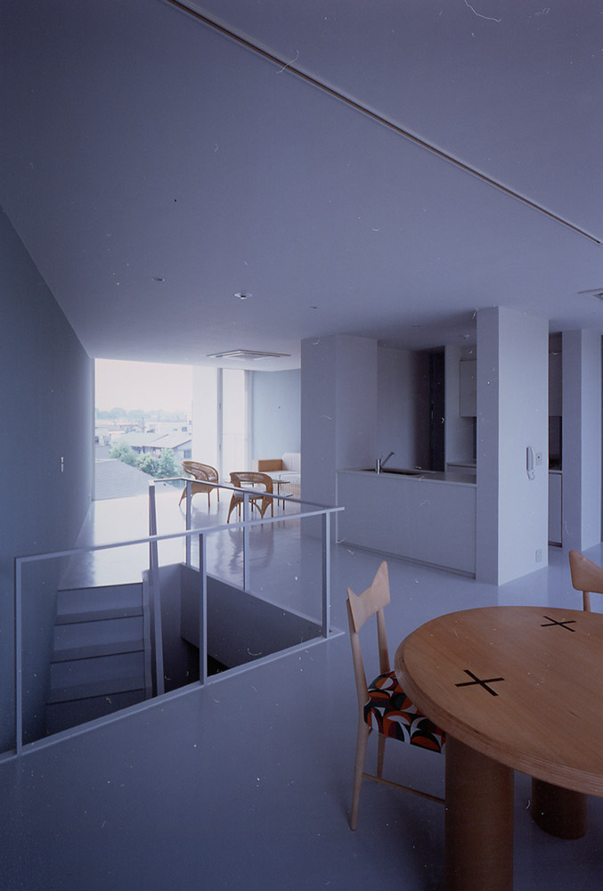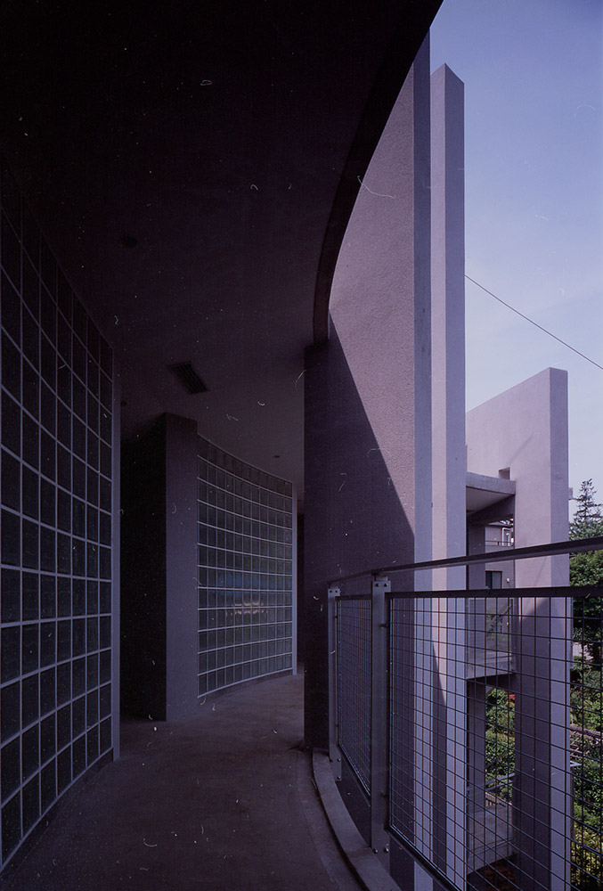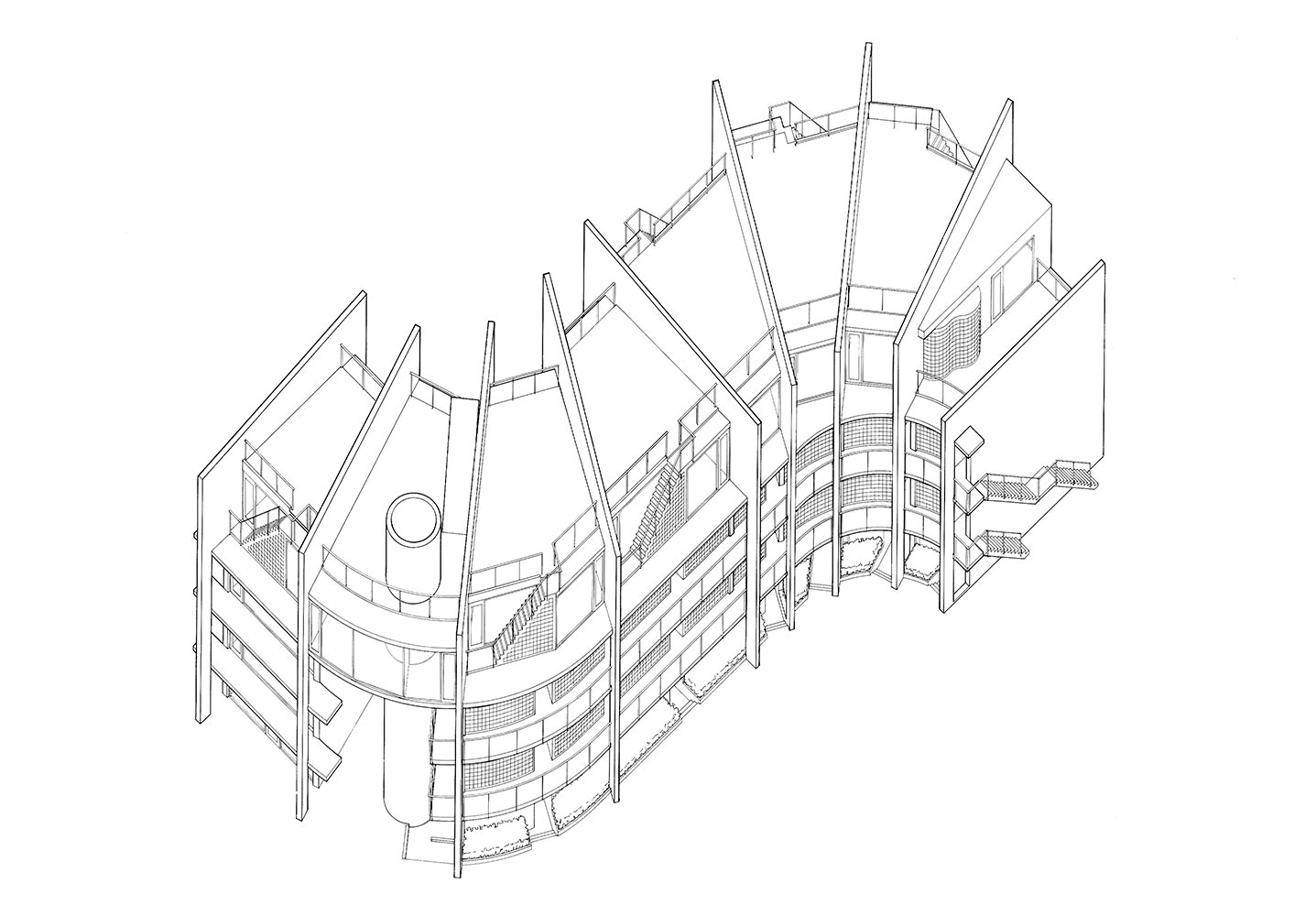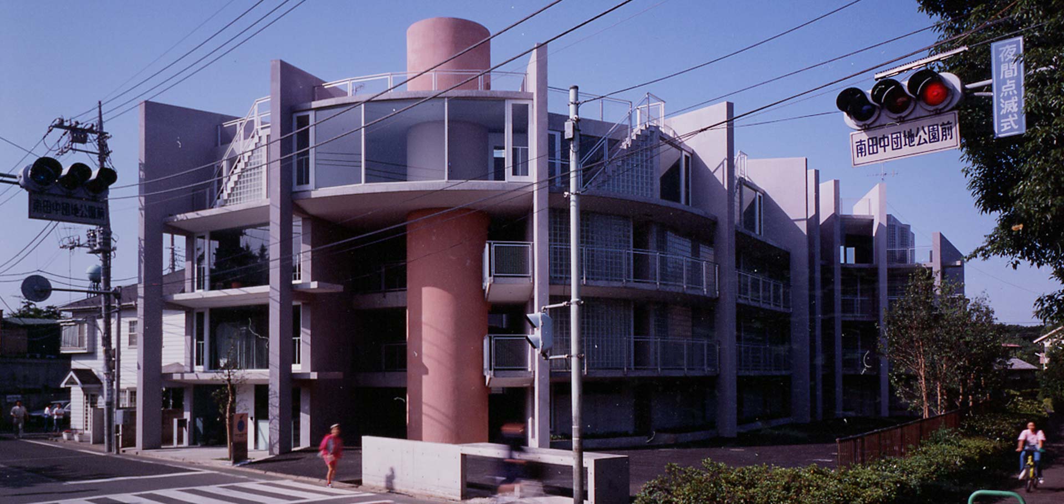To create a sense of openness in the Housing at Shakujii Park, the axial shear wall was eliminated by arranging nine reinforced concrete walls like dominoes in an “S” shape that were connected with horizontal floor slabs, distributing lateral forces throughout the building. This arrangement of walls enabled an overall structural system while maintaining independence of the apartement units, each placed between two walls.
