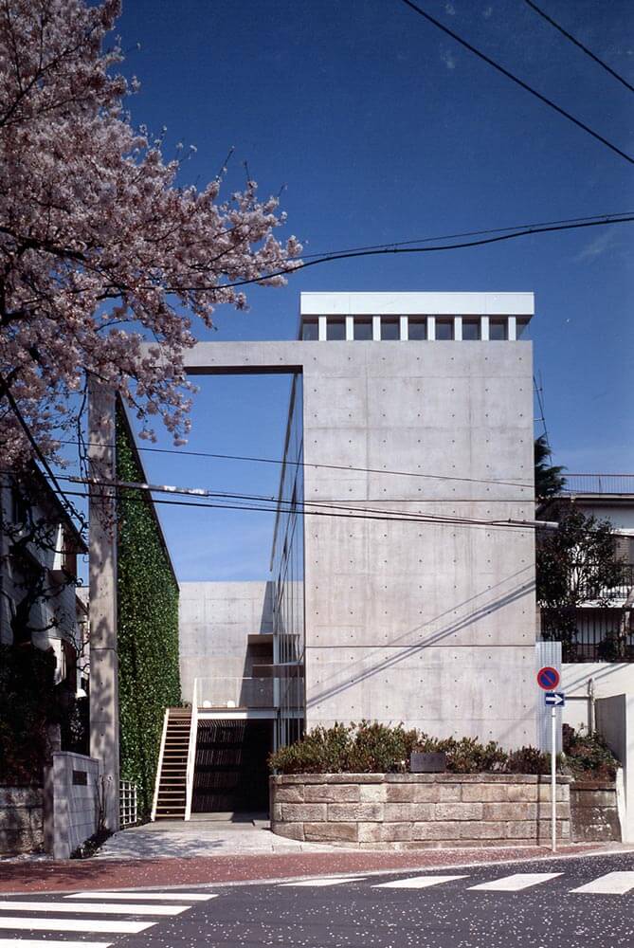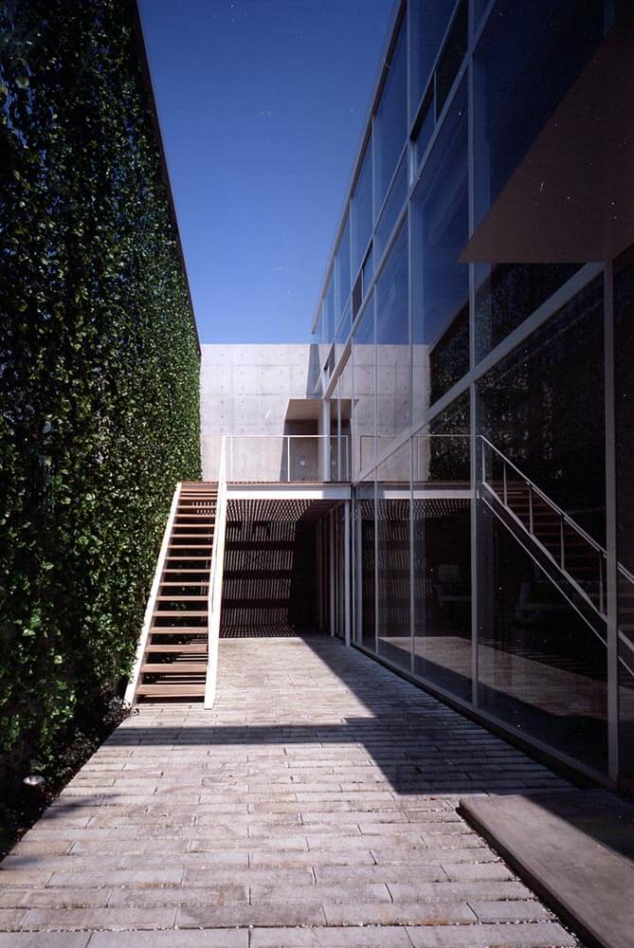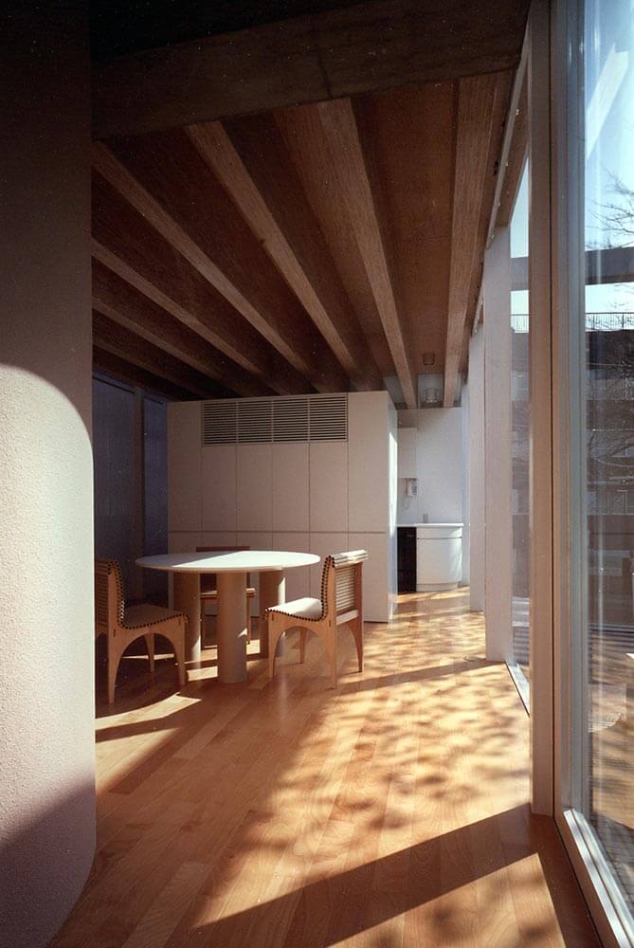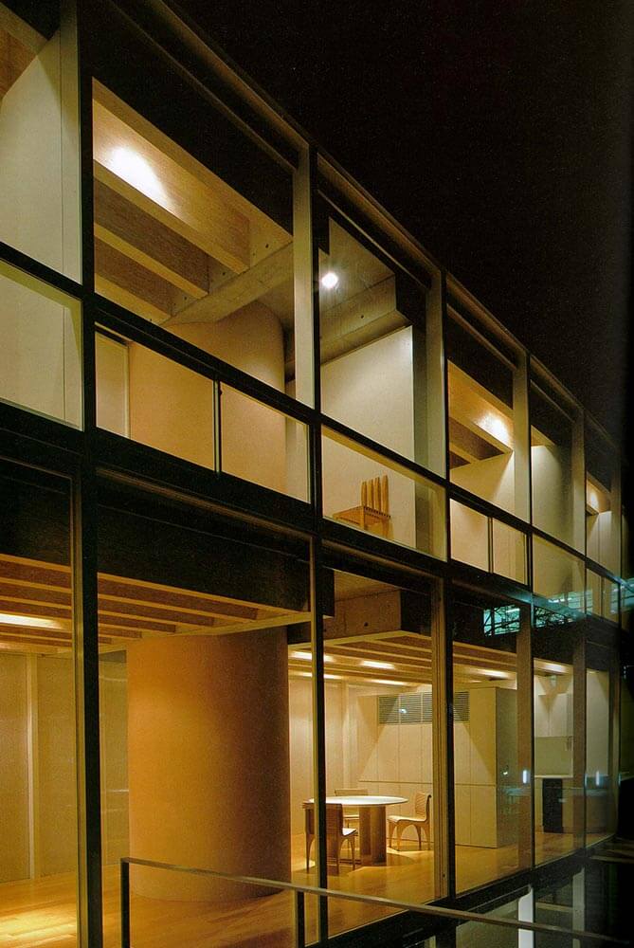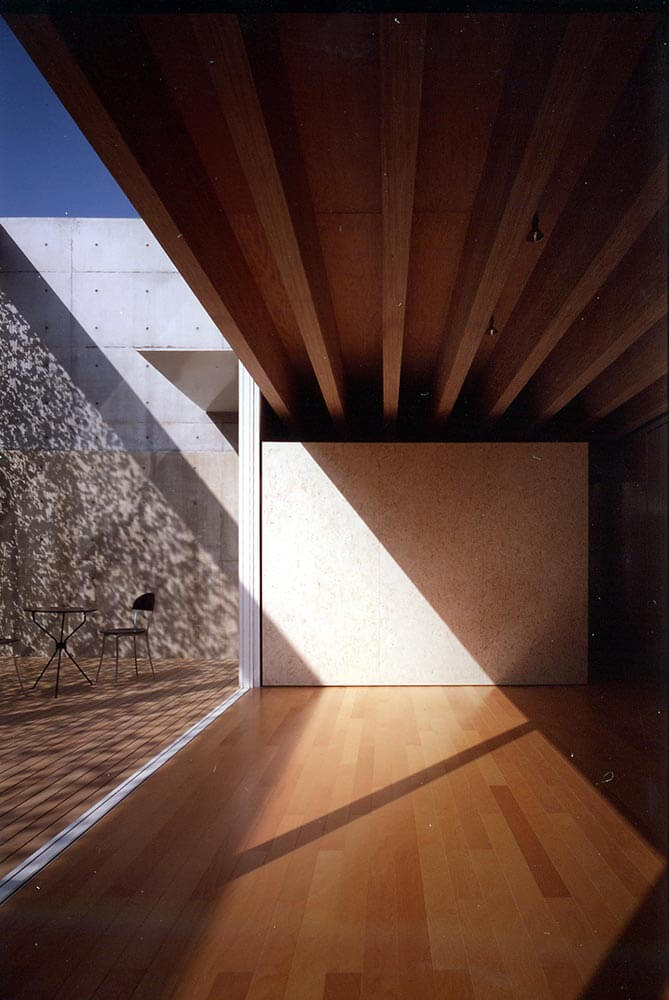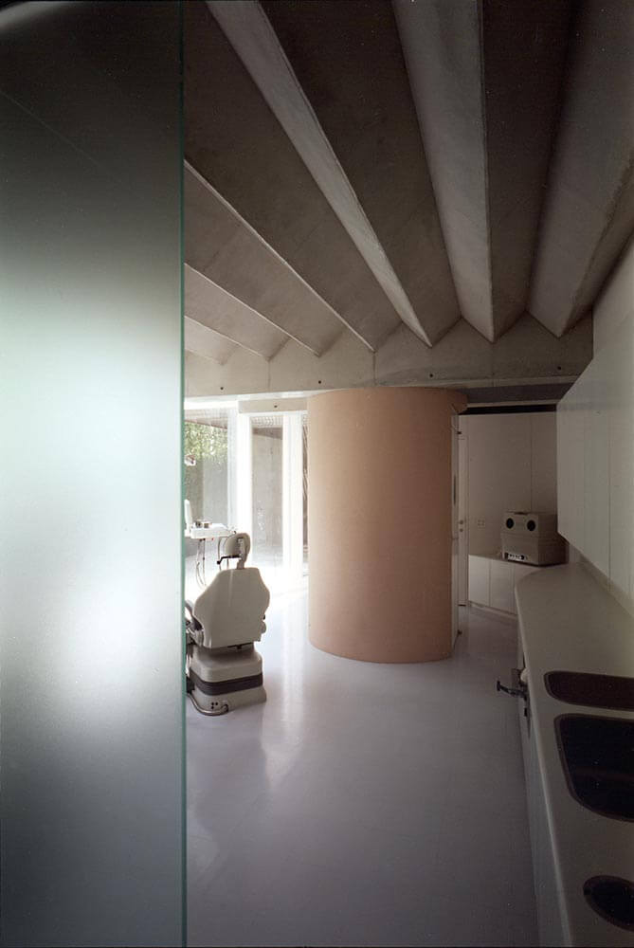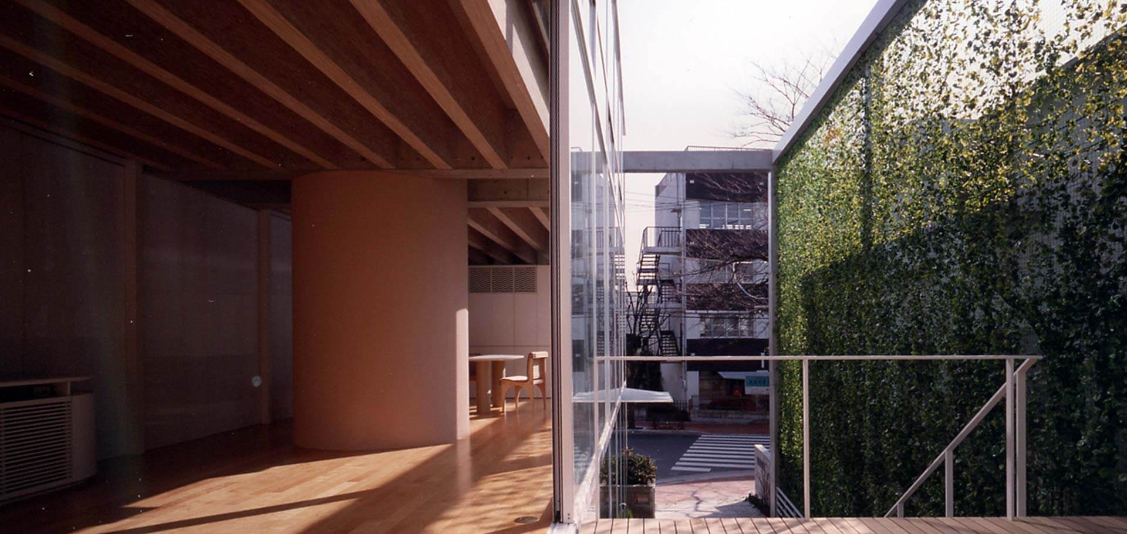The rectangular plan of the House for a Dentist is divided lengthwise into a southern outdoor space and a northern interior volume. Due to poor soil conditions that would have required an expensive pile foundation, the building was made as light as possible instead. The house is structurally composed of two concrete walls, timber floors and a stabilizing core. An ivy screen to the south ensures privacy while preserving ventilation and passage of natural sunlight.
