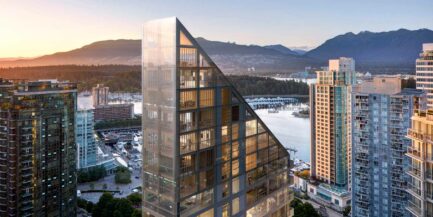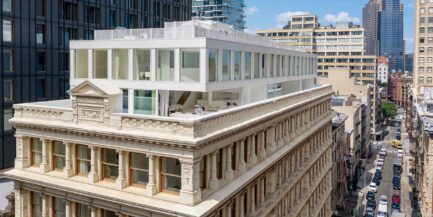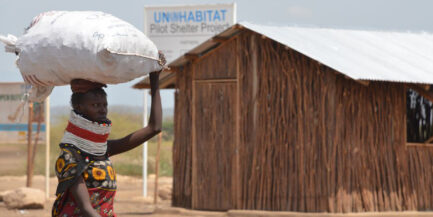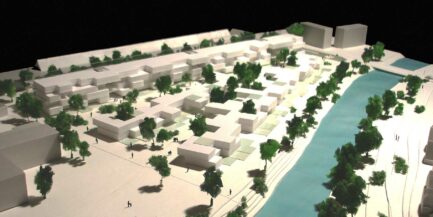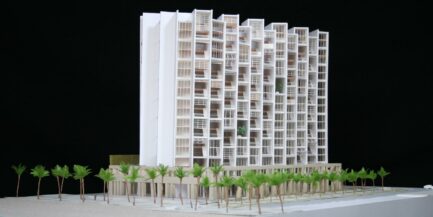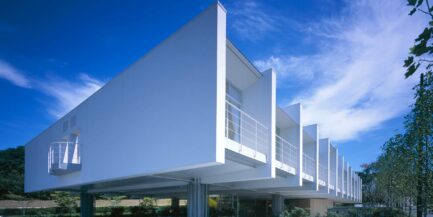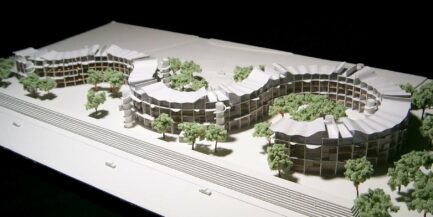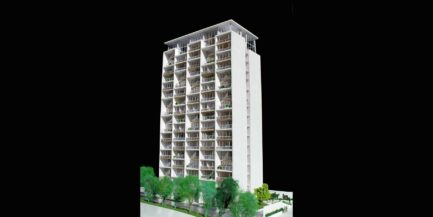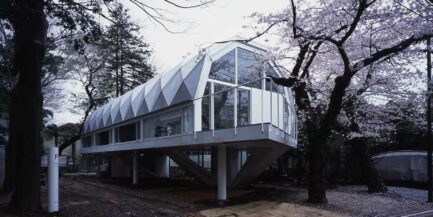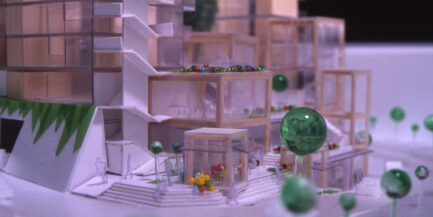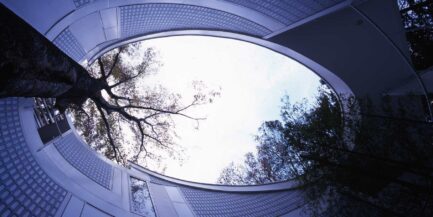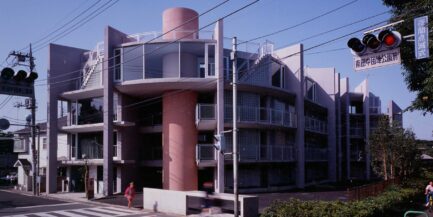Year:
In progress
Status:
In Progress
Location:
Belgium
Type:
New-built
Program:
Housing Complex
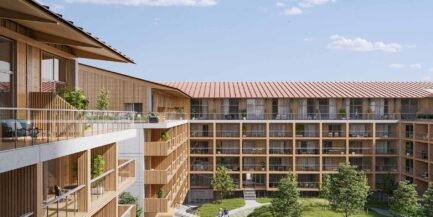
·
Year:
In progress
Status:
In Progress
Location:
Belgium
Type:
New-built
Program:
Housing Complex
Year:
In progress
Status:
In Progress
Location:
Belgium
Type:
New-built
Program:
Housing Complex
This project is integrated into the realization of one of the nine residential towers of the master plan of‘Nieuw Zuid’...
Year:
In progress
Status:
In Progress
Location:
Belgium
Type:
New-built
Program:
Housing Complex
