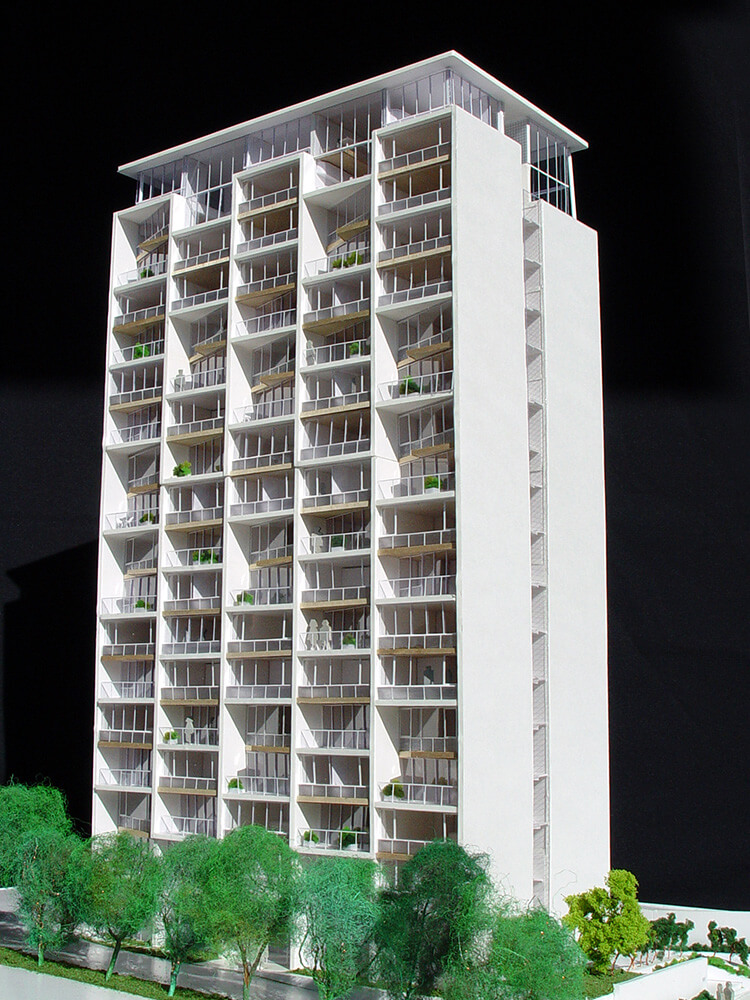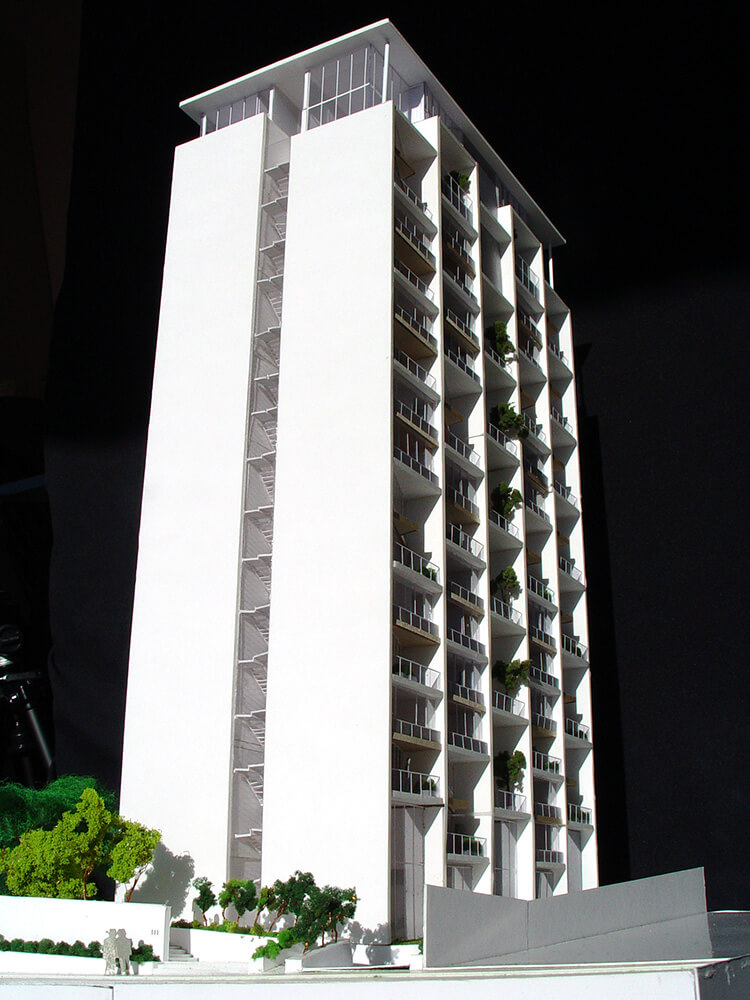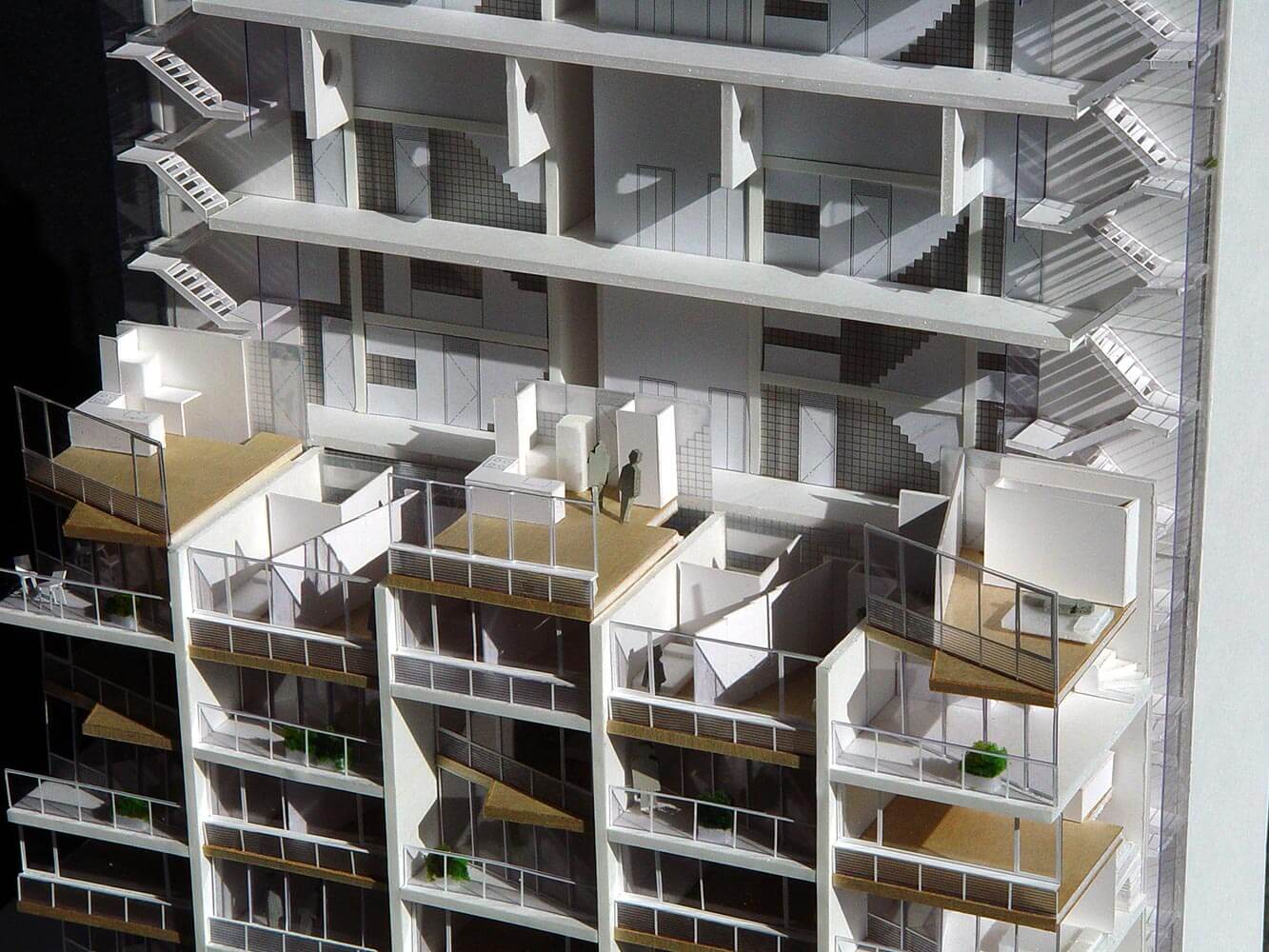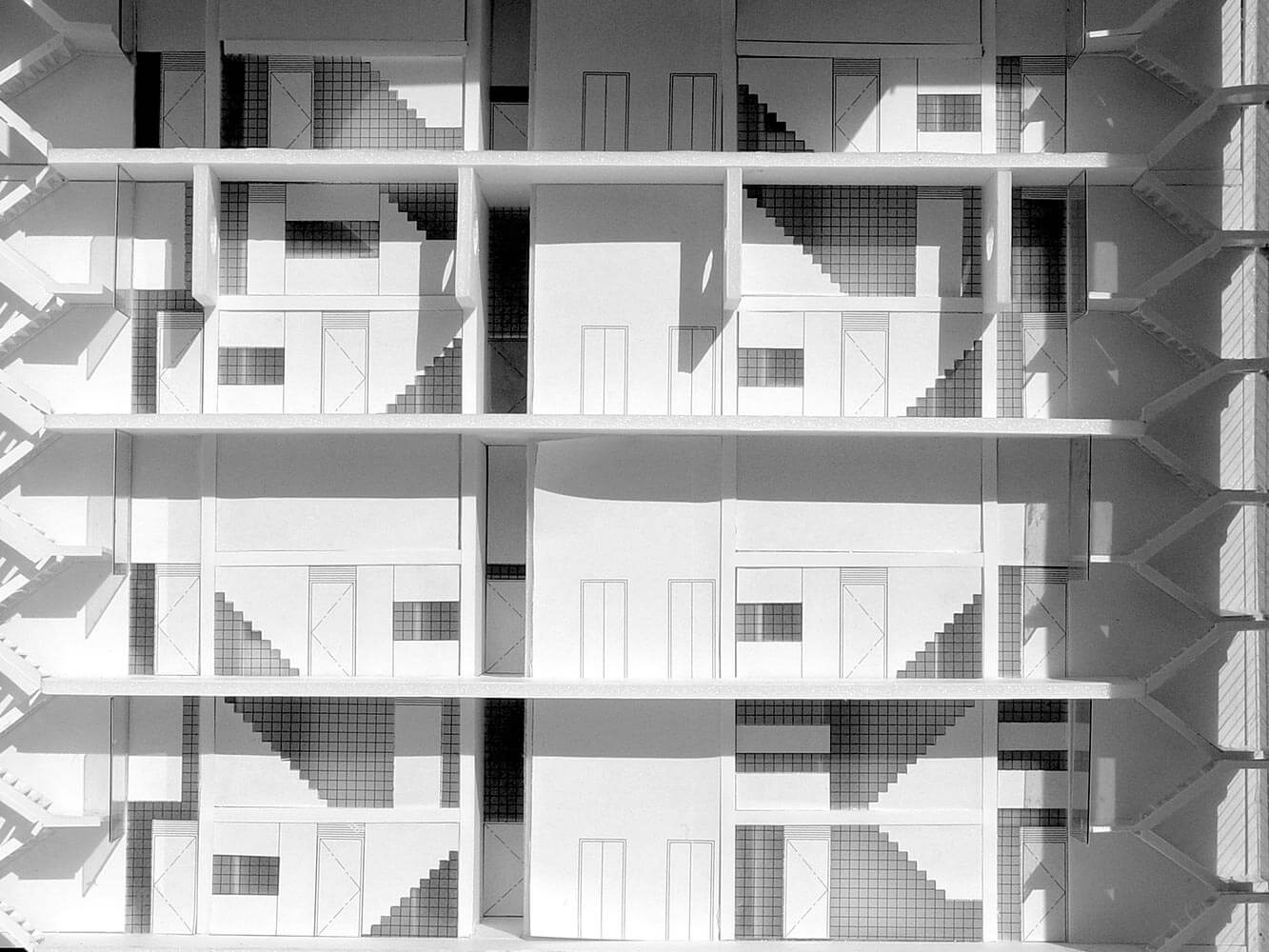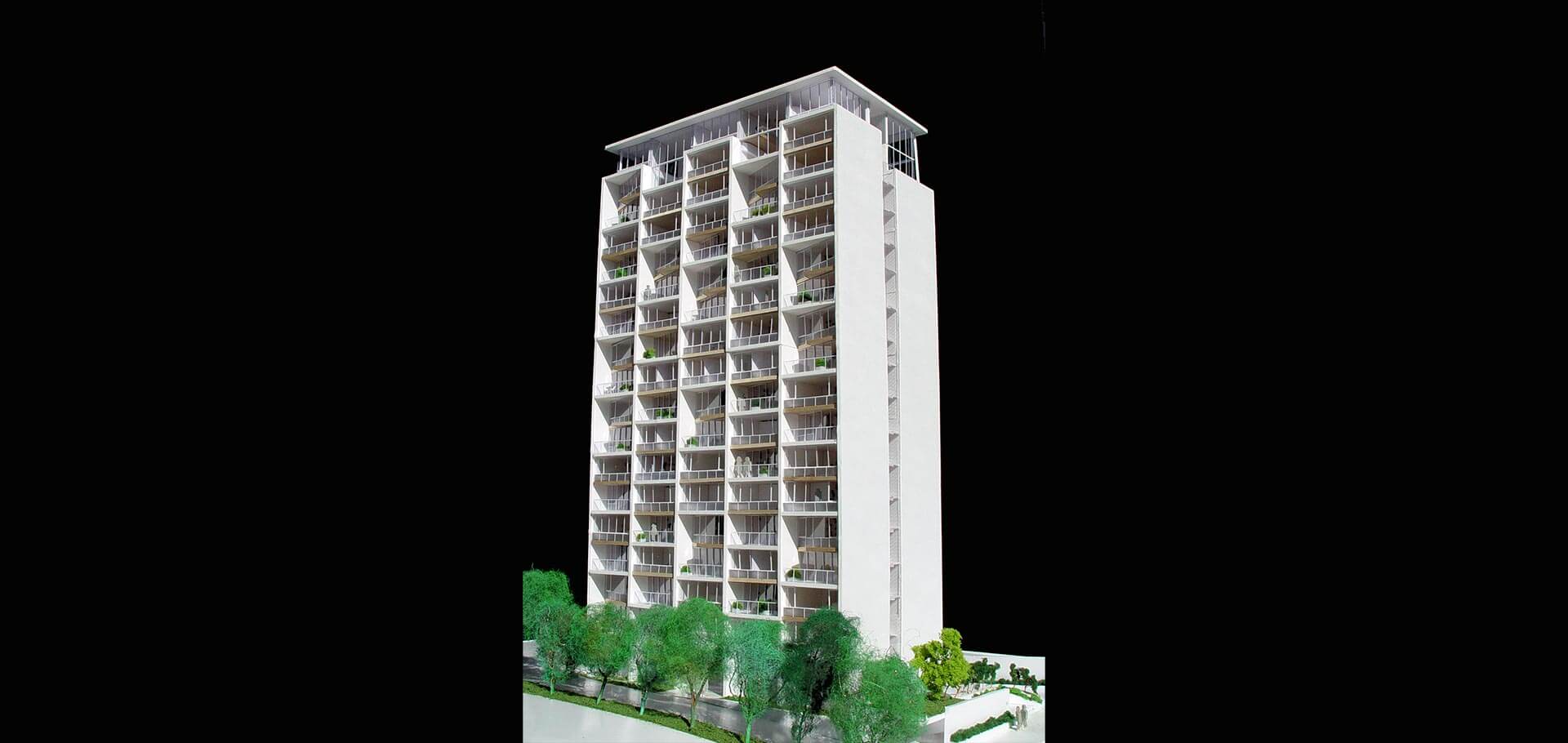This 18 storey condominium tower is composed of two rows of reinforced concrete structure of alternating double-height concrete cells, creating a honeycomb pattern frame on the facade. Each cell is a maisonette unit where the upper level is constructed from timber in order to reduce construction time. Units on higher floors are made from multiple cells to make larger floor plans, with two penthouse units occupying the uppermost levels. The central access corridor is a double-height skip floor system made from glass block to allow natural light to penetrate in. Both ends are open egress stairs that allow the breeze to flow through the corridors for cross ventilation. The lobby level included a covered entry, lobby, fitness room, and access to an outdoor pool over four levels of underground parking.
