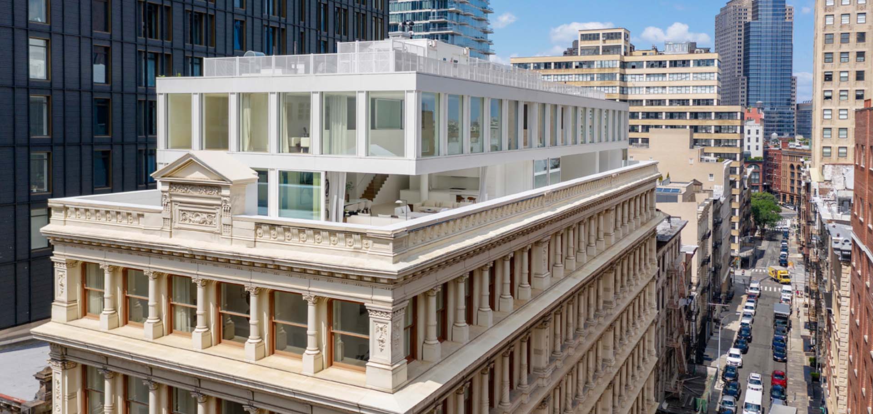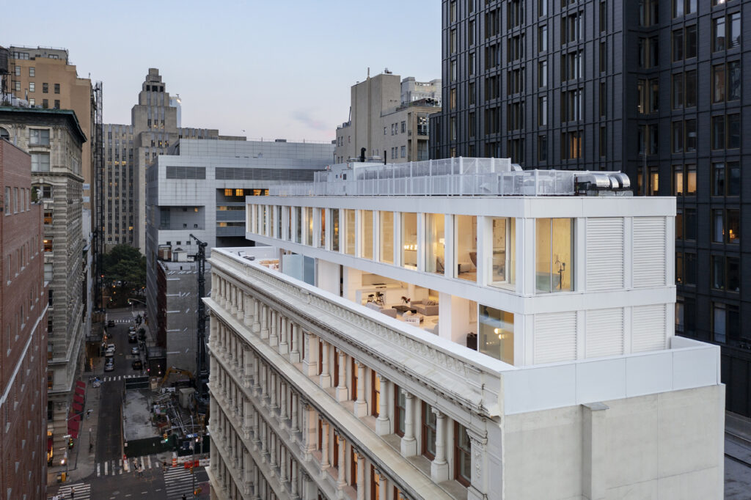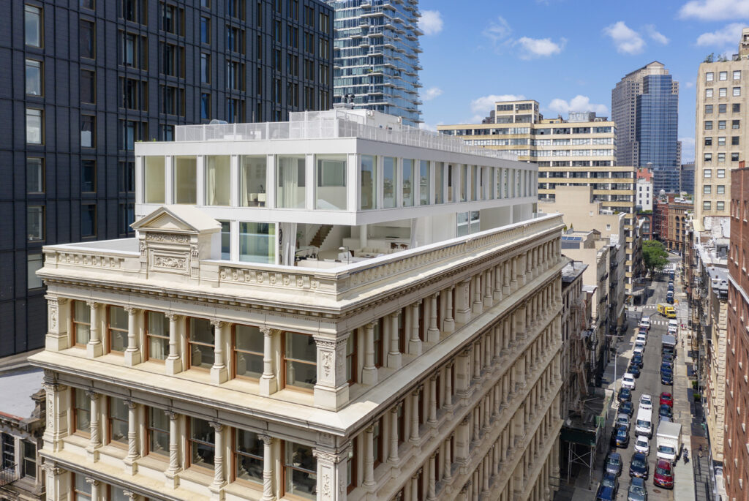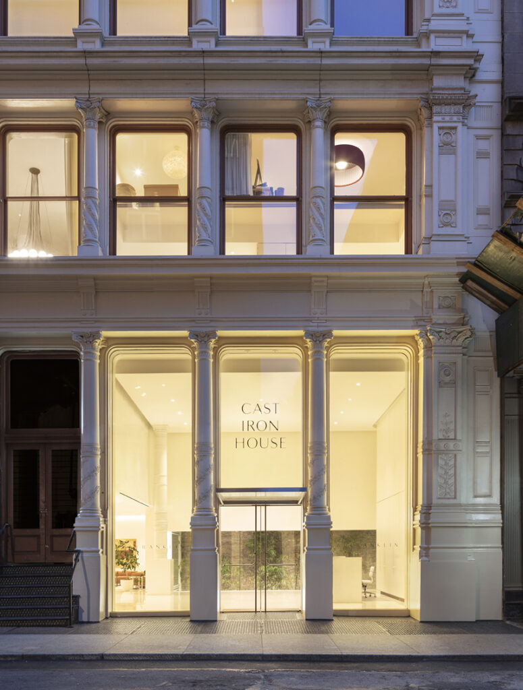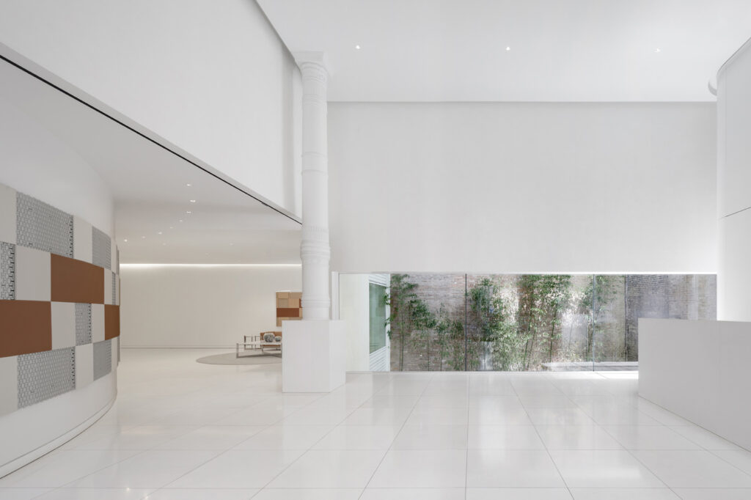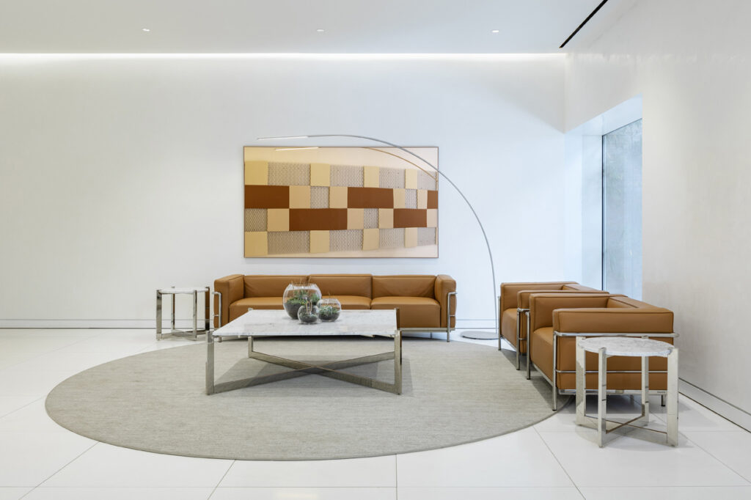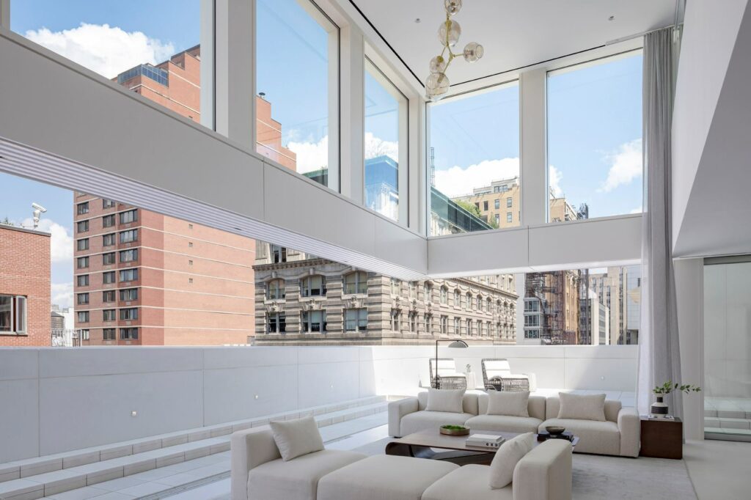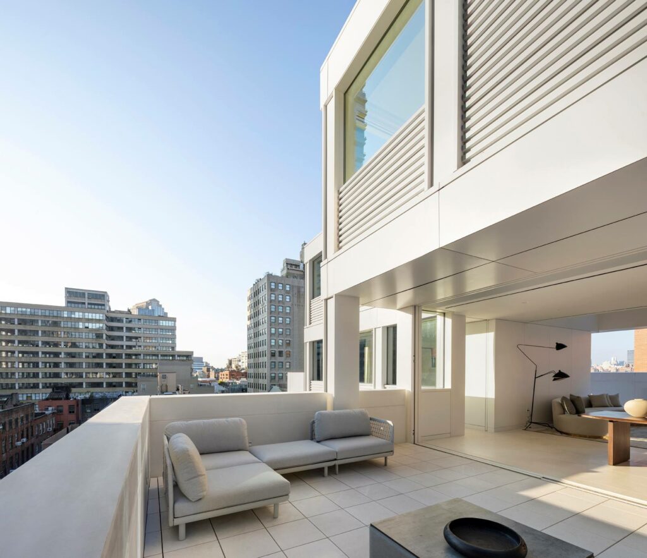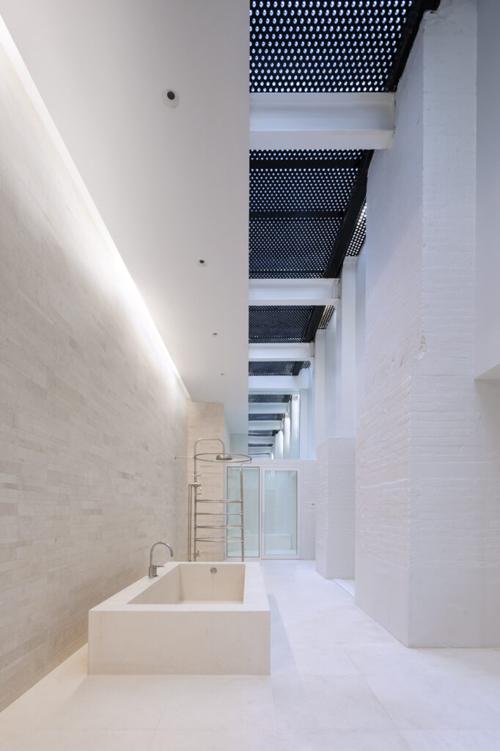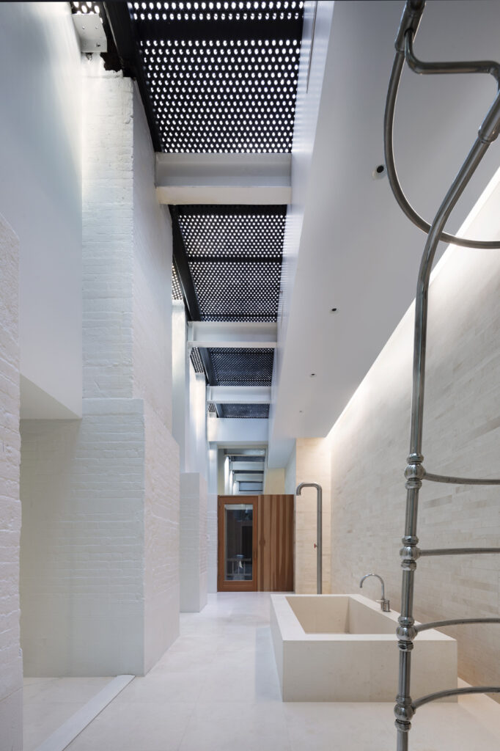The project consists of a gut renovation of an existing landmarked commercial building, renowned for its ornate cast iron façade, converting it into a luxury condominium building with a new 2-story penthouse on top. The 13 new 2-story loft apartments will feature double height living spaces, which is a unique feature for New York City apartments. The design of the new penthouse façade is clearly modern and differentiated from the historic ornate façade, yet the window bay sizes maintain a consistent rhythm and coordinated appearance with the existing façade. The penthouse structure employs a cantilevered Vierendeel truss, which appears to float above the existing cast iron building.
