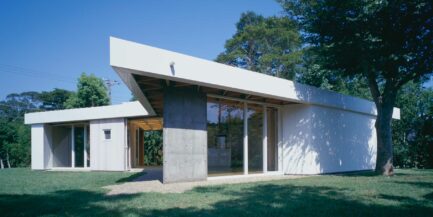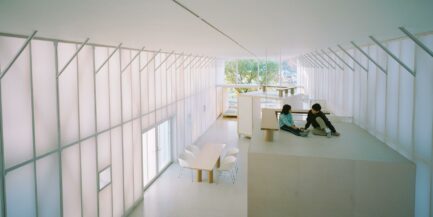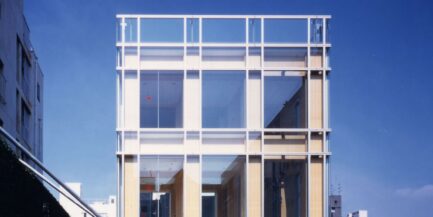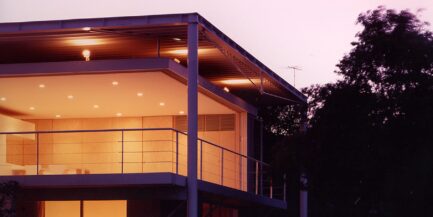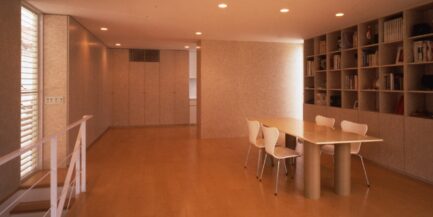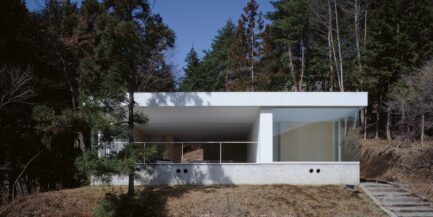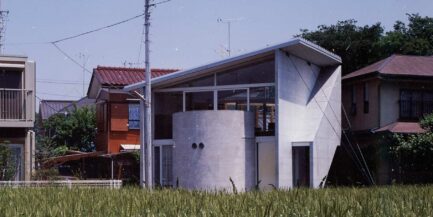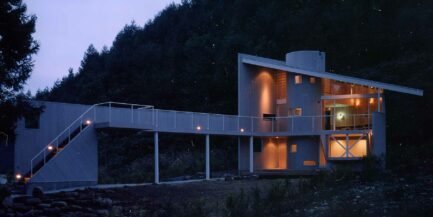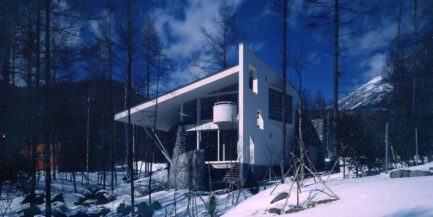Year:
2001
Status:
Completed
Location:
Japan
Type:
New-built
Program:
Nursery School
Feature:
Plywood Structure
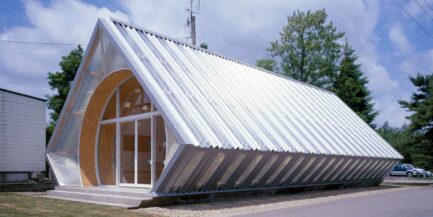
·
Year:
2001
Status:
Completed
Location:
Japan
Type:
New-built
Program:
Nursery School
Feature:
Plywood Structure
Year:
2001
Status:
Completed
Location:
Japan
Type:
New-built
Program:
Nursery School
Feature:
Plywood Structure
The main space of the Daycare Center is created with LVL wood, the same as the roof material of the...
Year:
2001
Status:
Completed
Location:
Japan
Type:
New-built
Program:
Nursery School
Feature:
Plywood Structure
