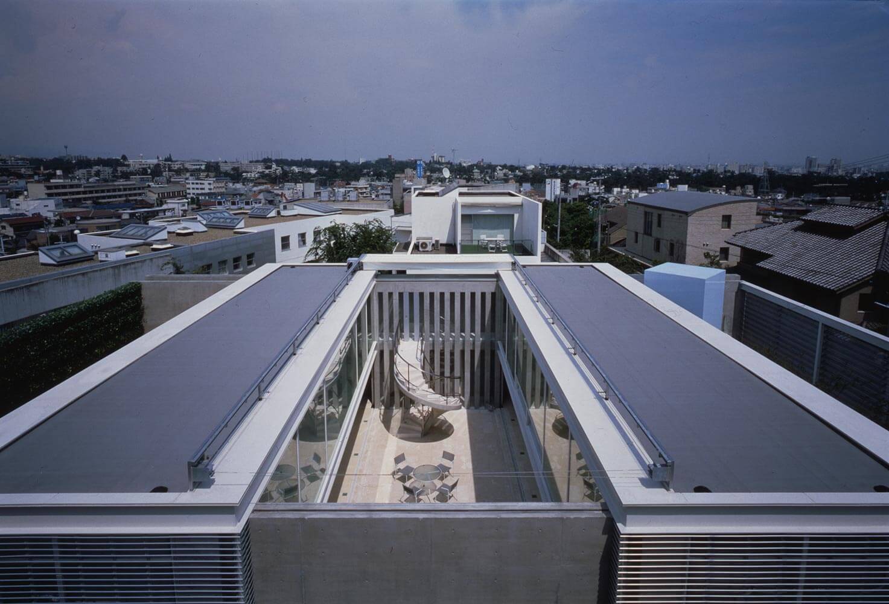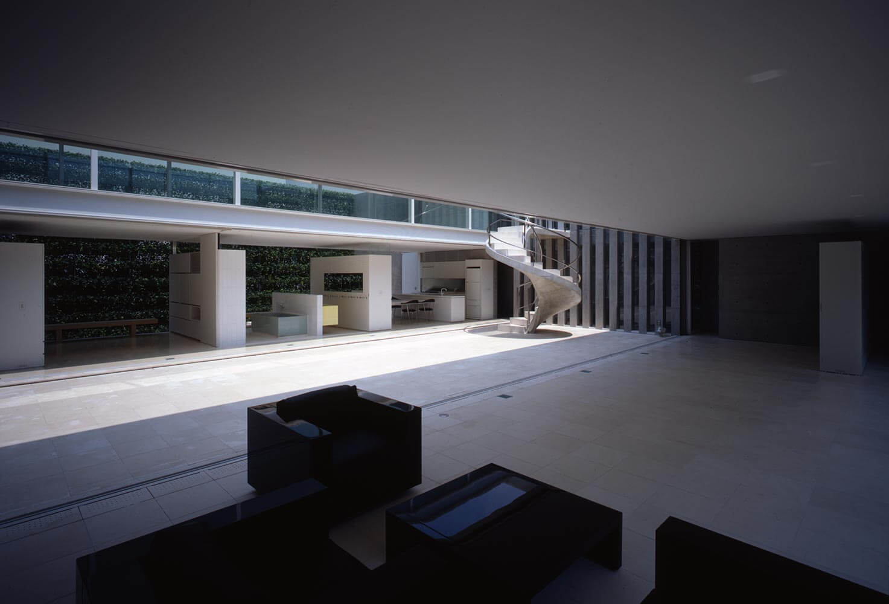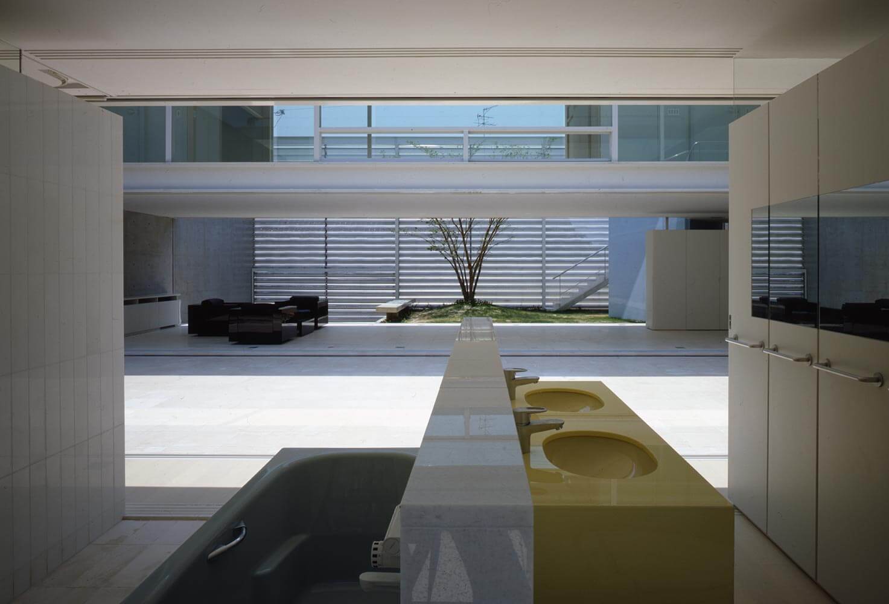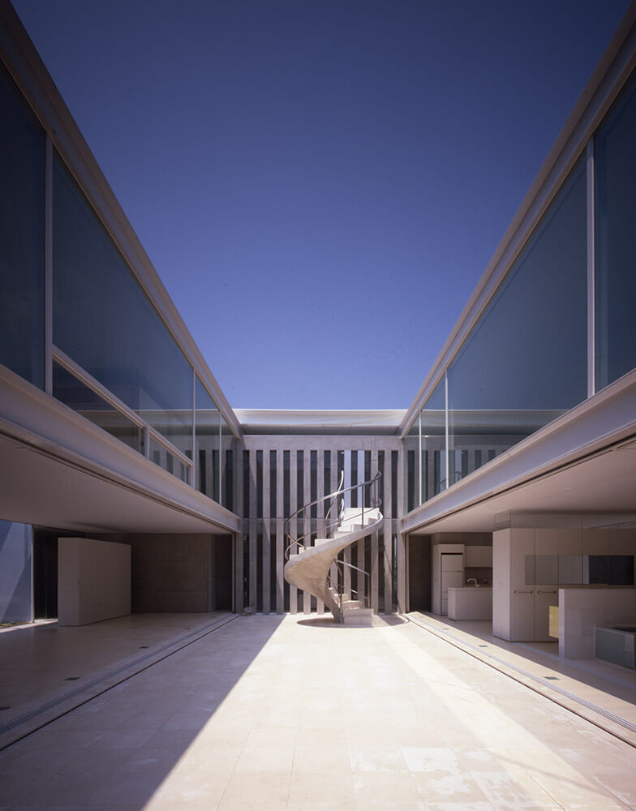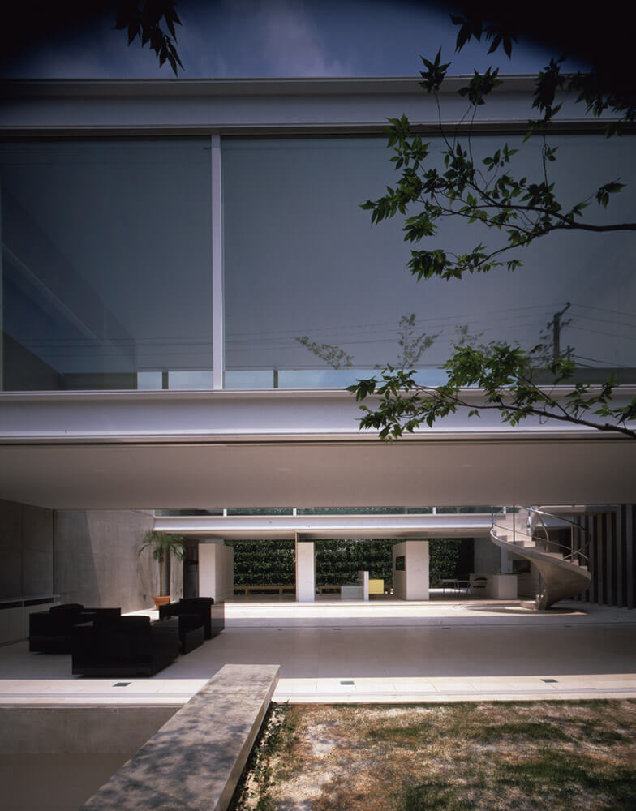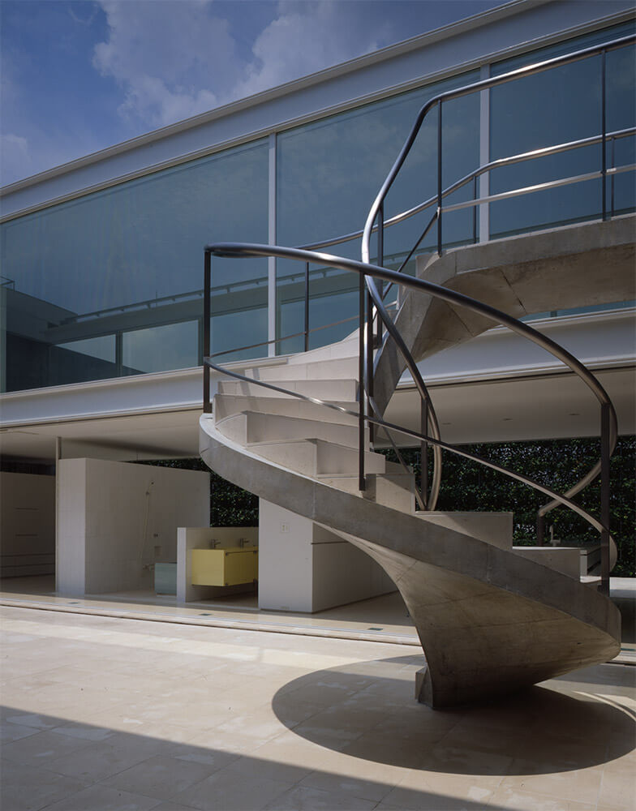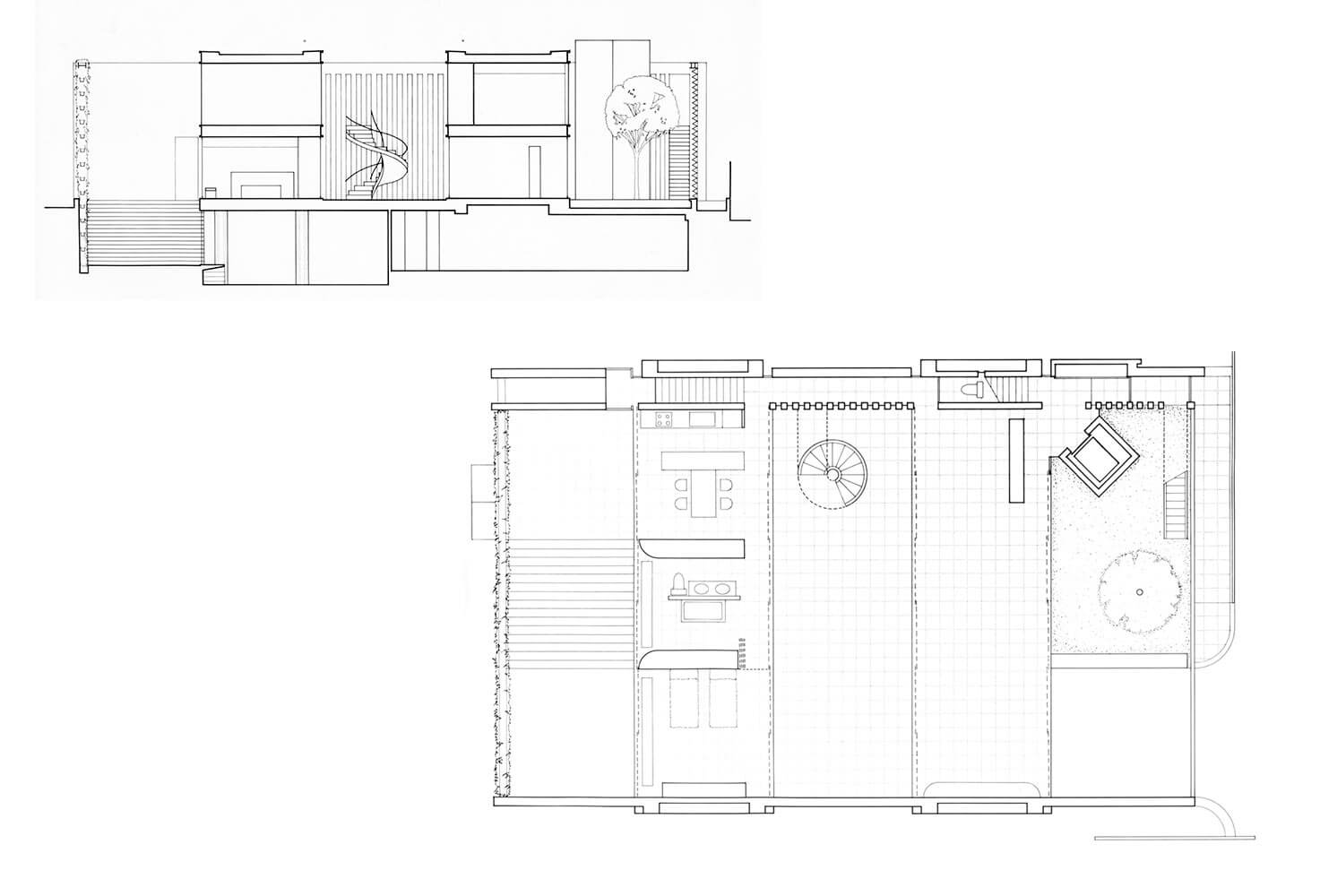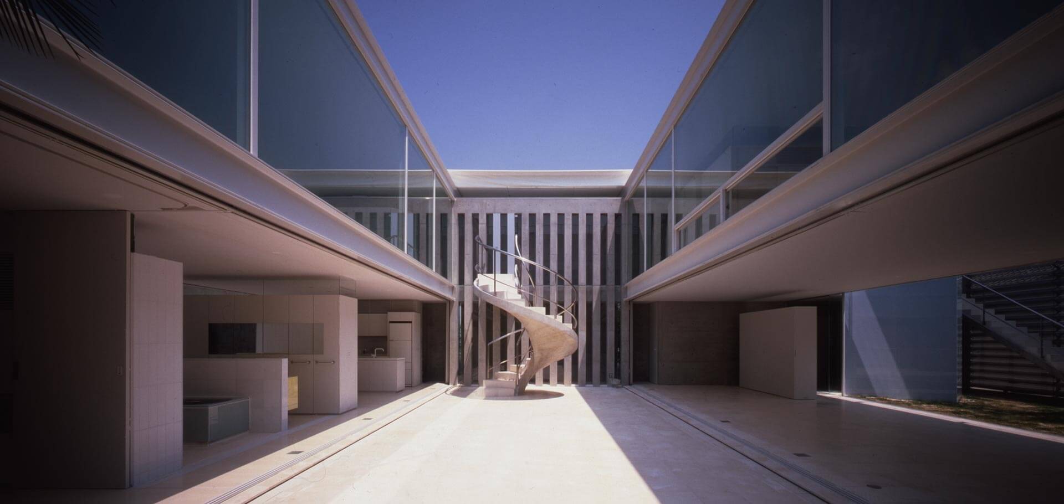The rectangular plan of the house is divided into five parallel, 5×15-metre rectangular zones: front yard, interior space, central courtyard, interior space, and back yard. The first floors of the interior 2/5 portion of the house are designed not as blank neutral space but as universal space sharing multiple specific functions. Sliding glass walls can be opened or closed to control the architectural environment according to the time of day and season.
