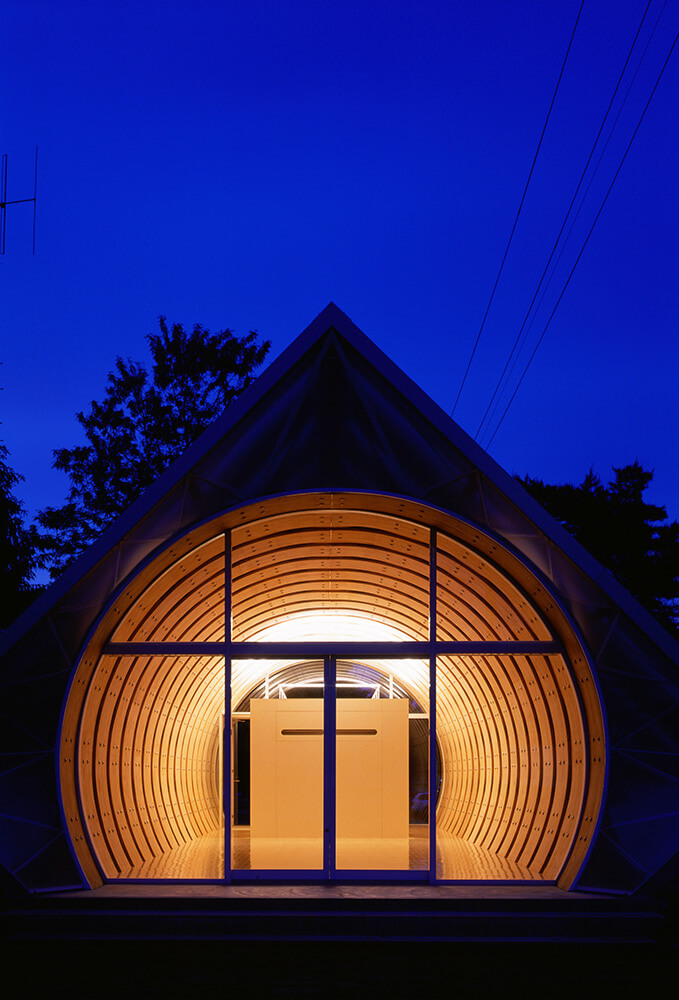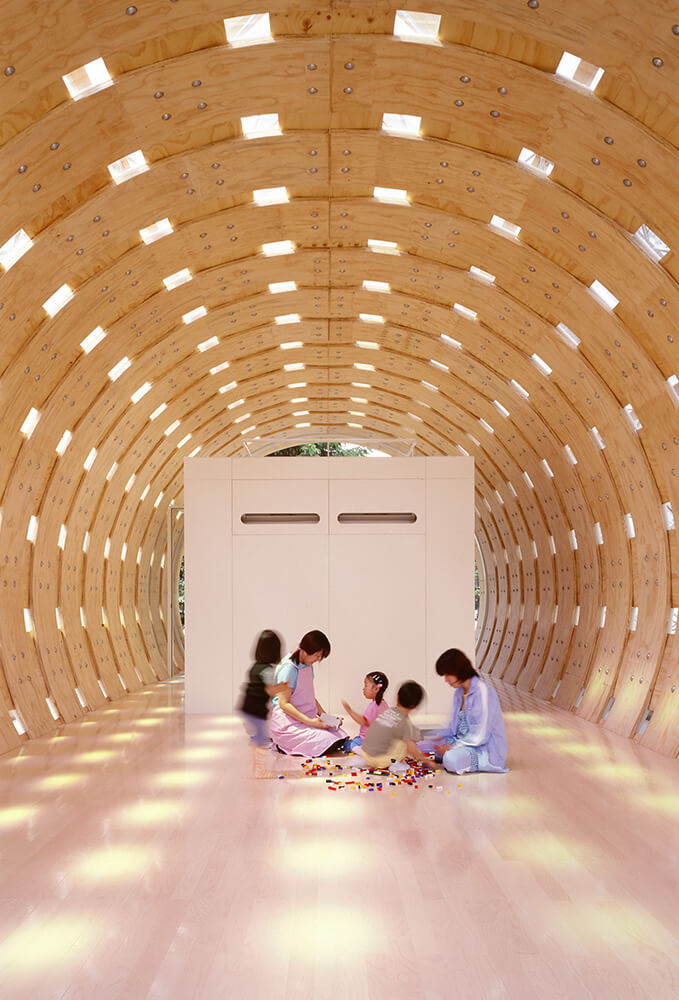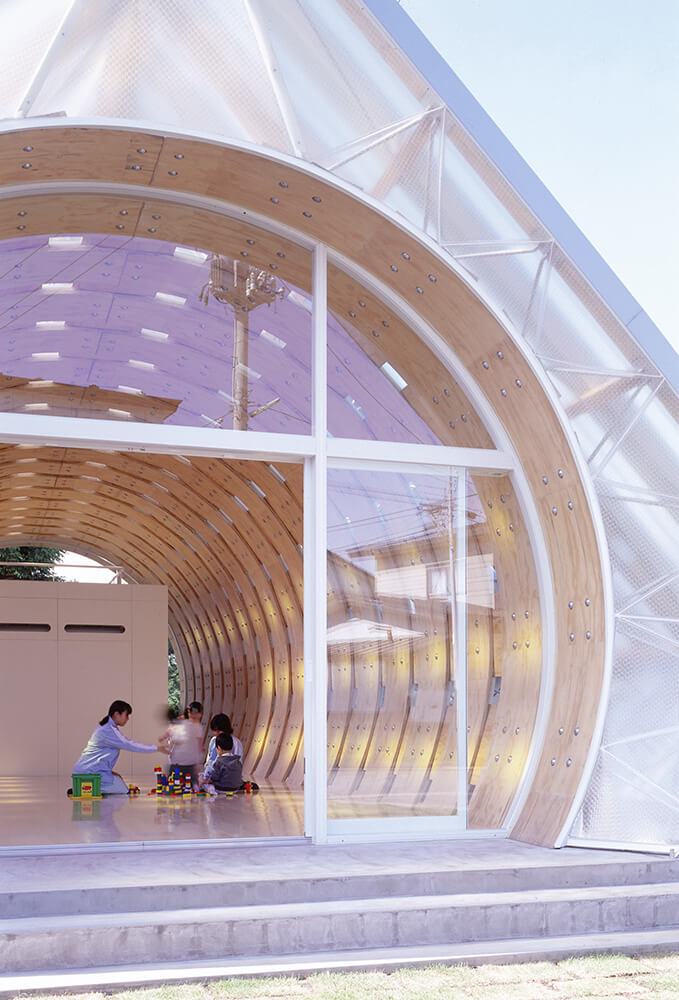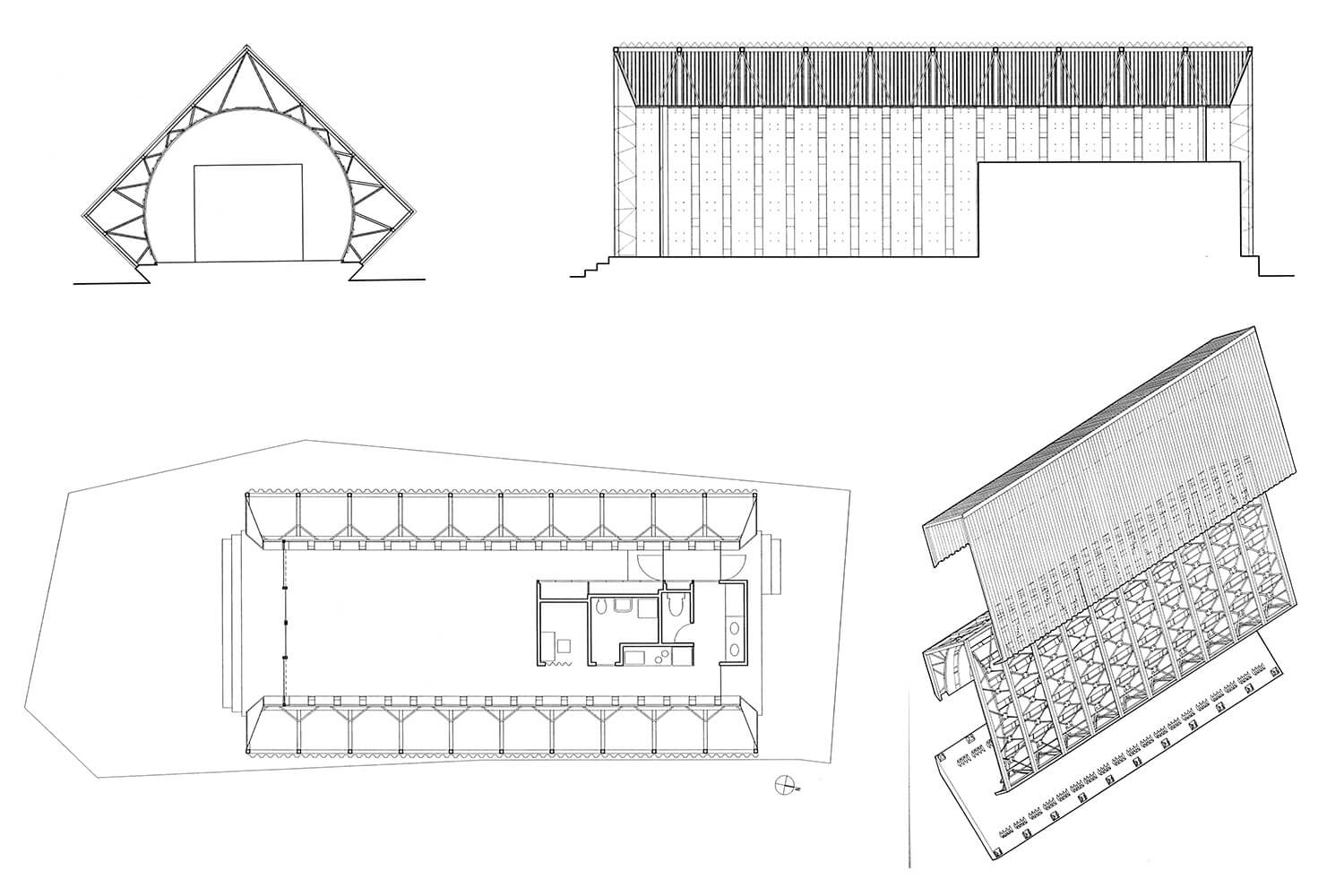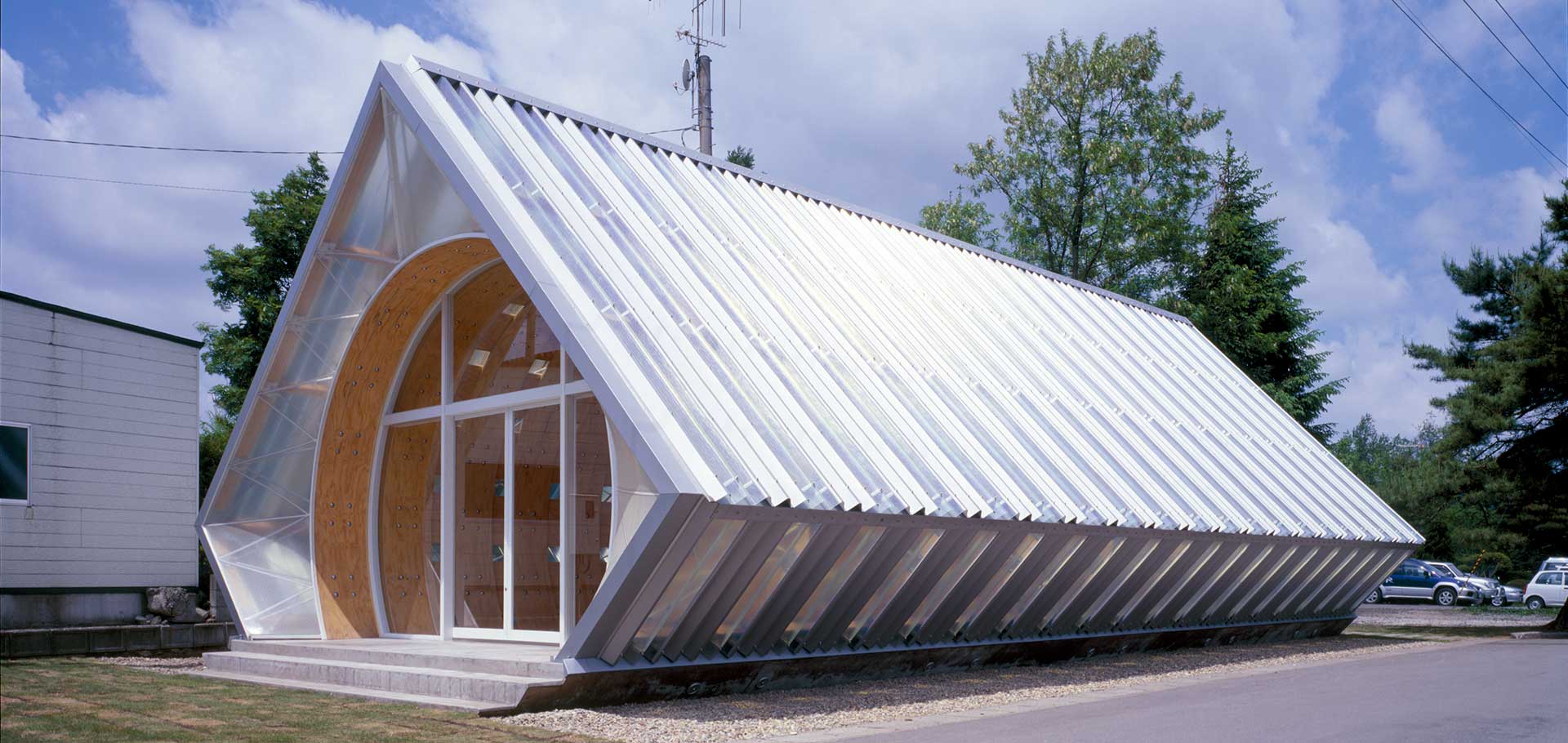The main space of the Daycare Center is created with LVL wood, the same as the roof material of the Uno Chiyo Museum. Because the shape of the tunnel arch puts the members in compression, the thickness of the veneer needed to be increased, which made it impossible to weave. Instead, the grid-shell was created by bending and bolting the members. A secondary roof with a 45 degree pitch was created for snowfall, insulation, and stability.
