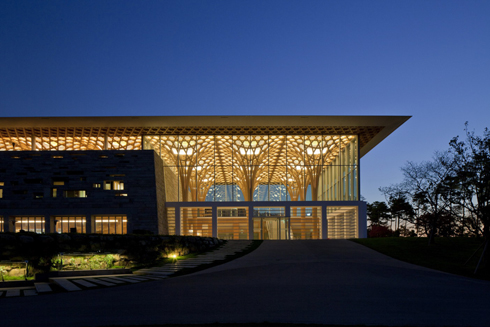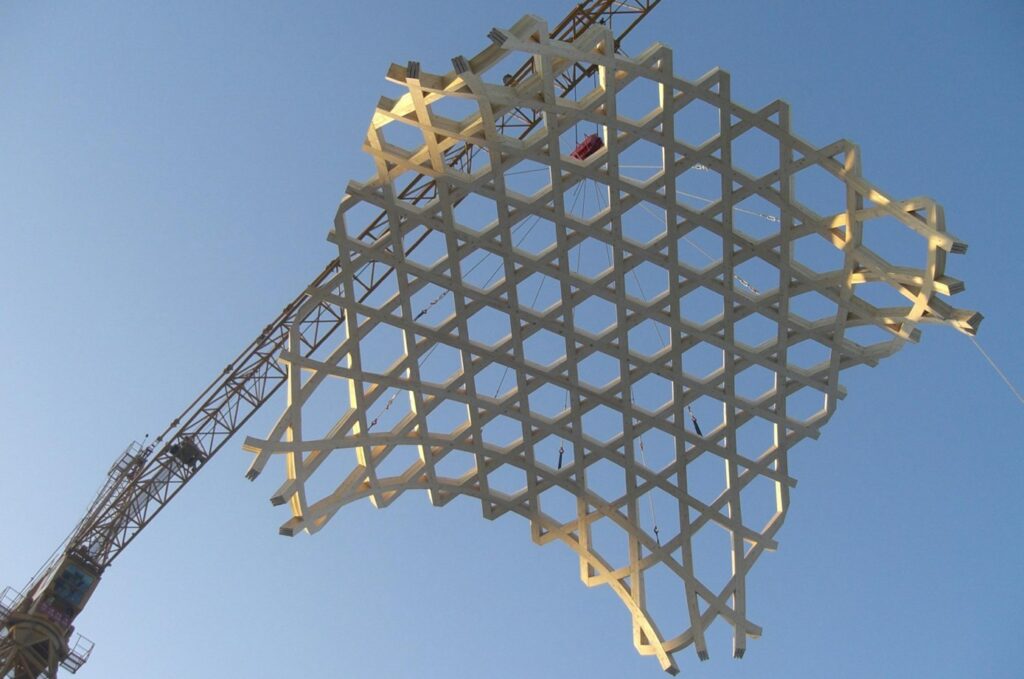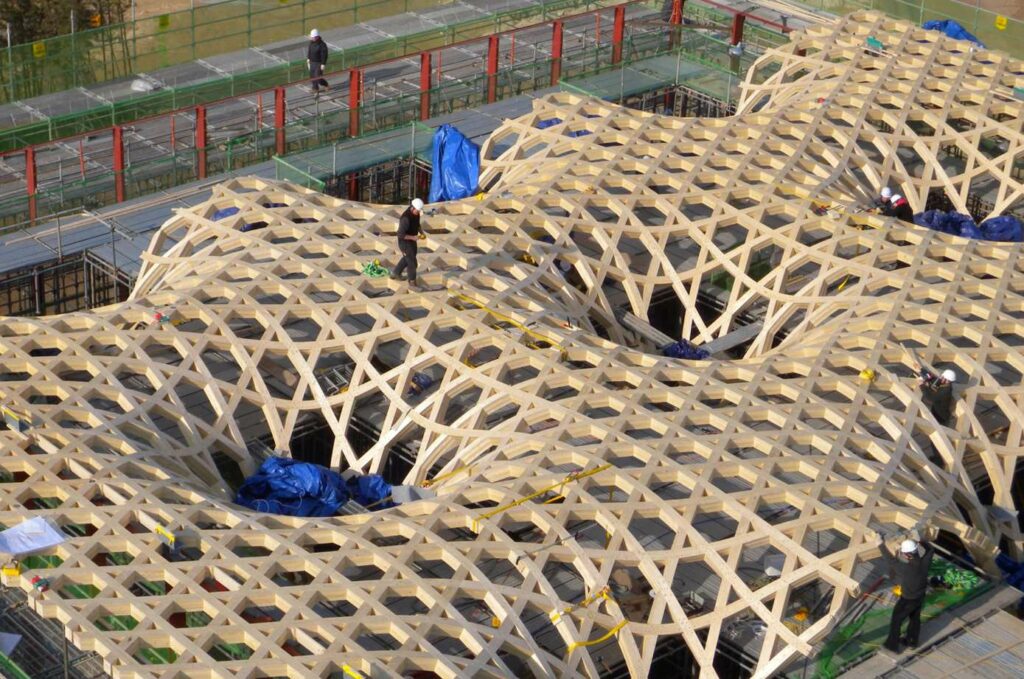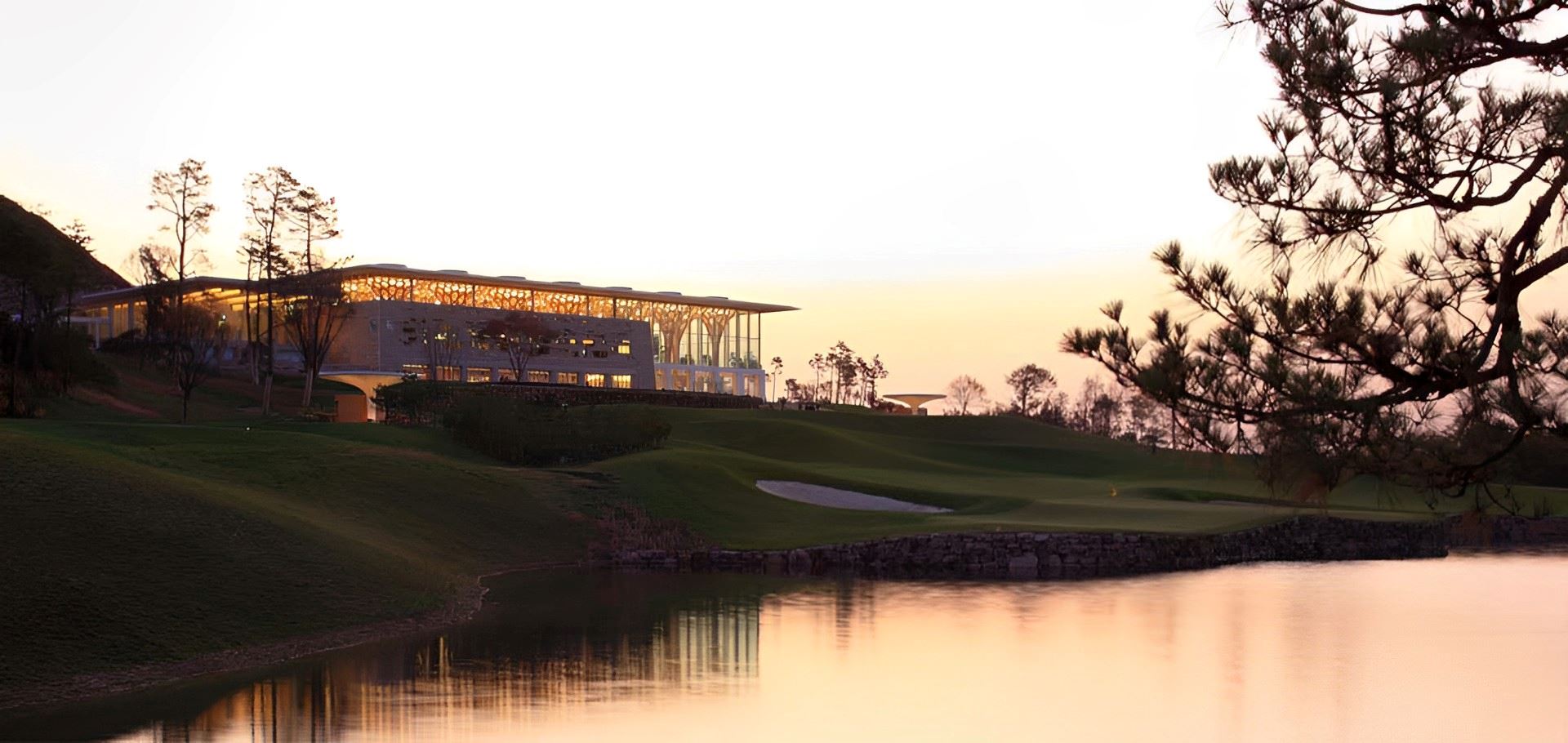The Nine Bridges Golf Club’s Clubhouse is a 16,000-square meter facility that serves a golf course. It has an underground level and three floors above grade. There is a main building, VIP lobby building, and a structure with private suites. The atrium and the upper portion of the main building include timber columns and a glass curtain wall, while the base is made of stone (random rubble masonry typical of Korea). The timber area includes the reception zone, a member’s lounge, and a party room. The stone podium houses locker rooms, bathrooms, and service areas. The roof over the main building measures 36 x 72 meters. The unusual tree-form timber columns in the atrium reach to a height of three stories. The partial timber structure was used to conform to Korean regulations that do not allow timber buildings to exceed 6000 square meters in size. The first floor of the atrium has 4.5-meter-wide glass shutters that fully open.







