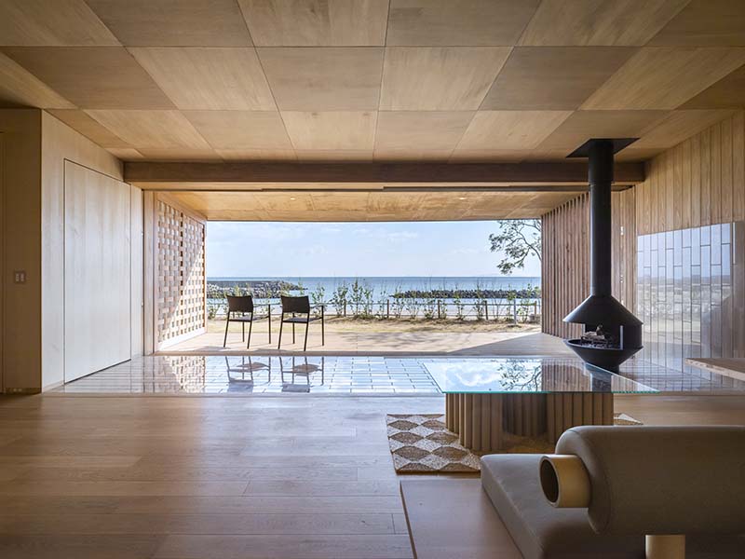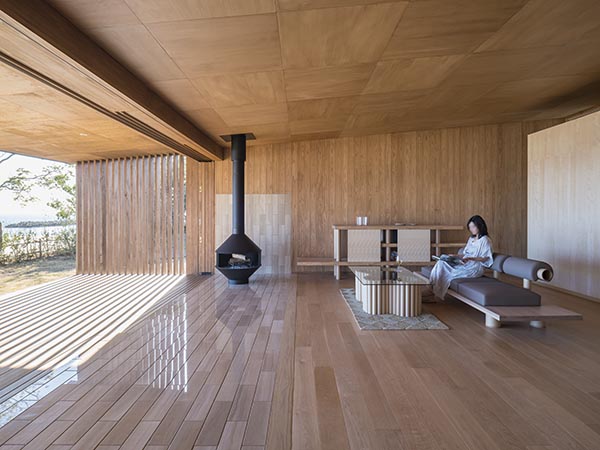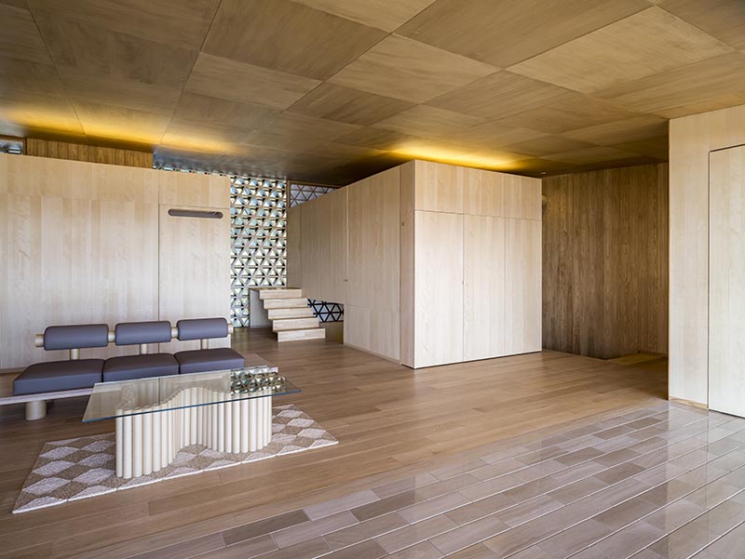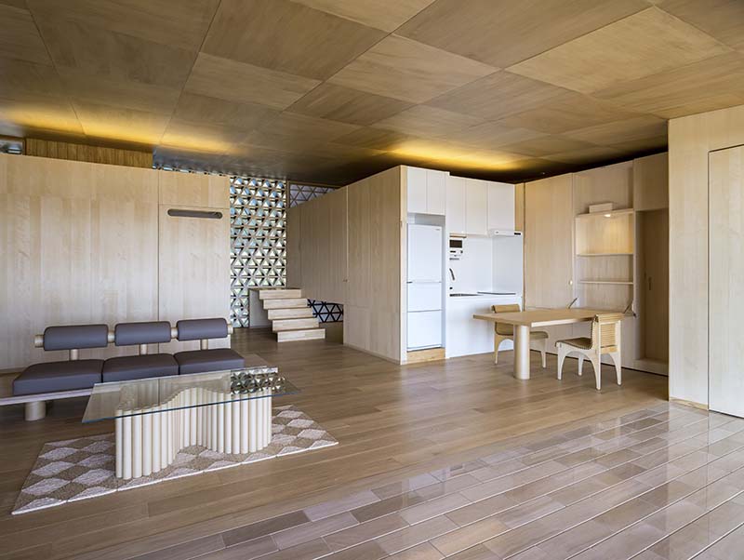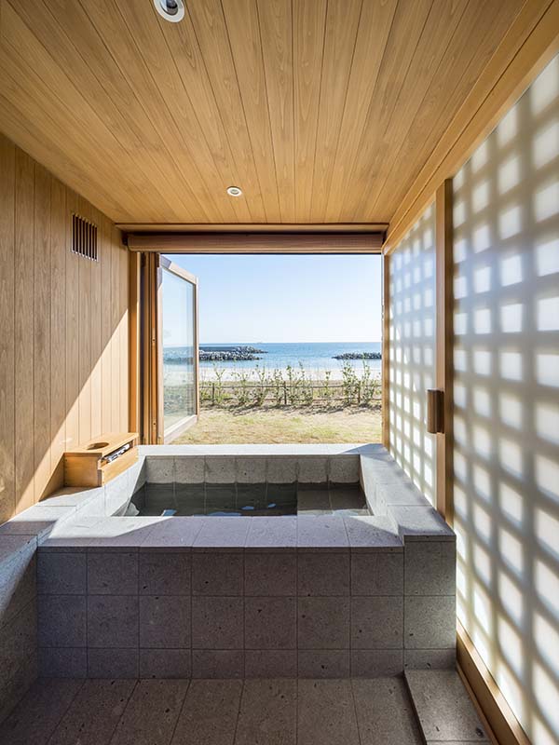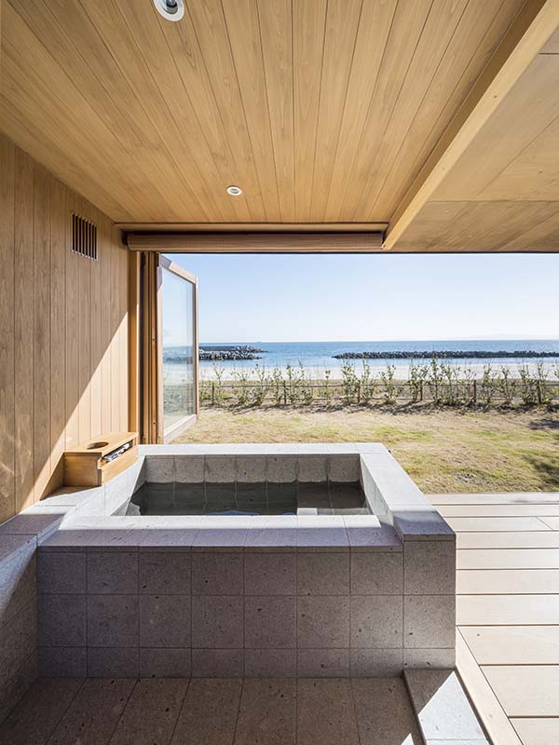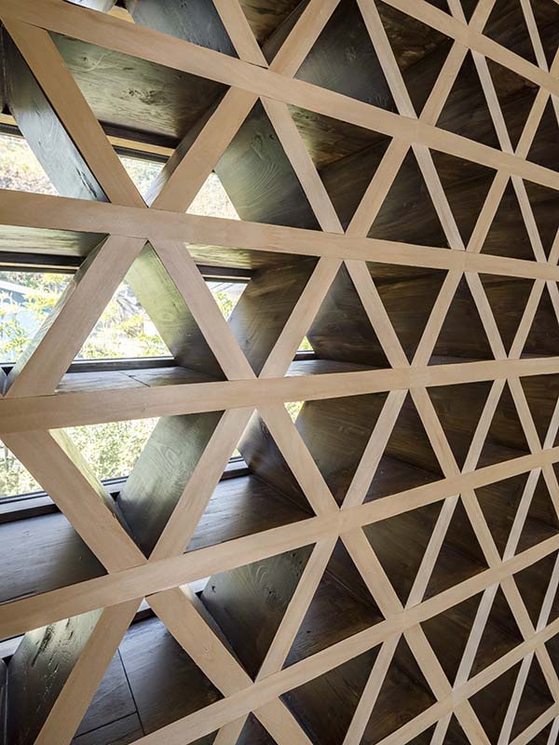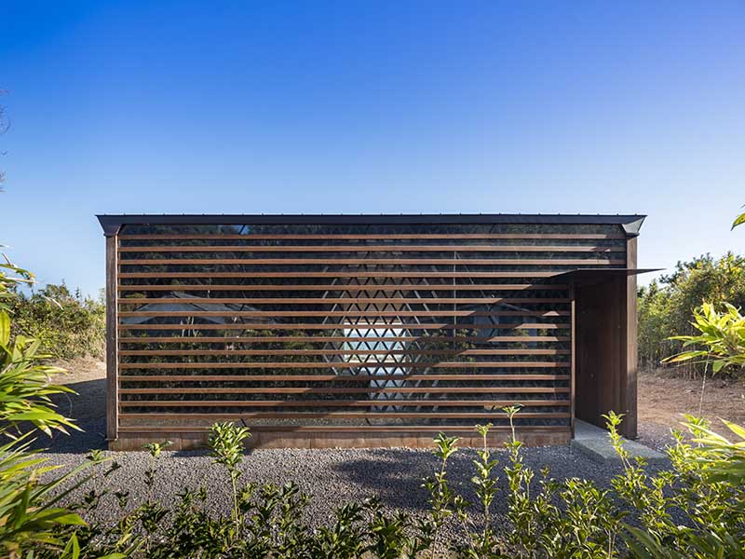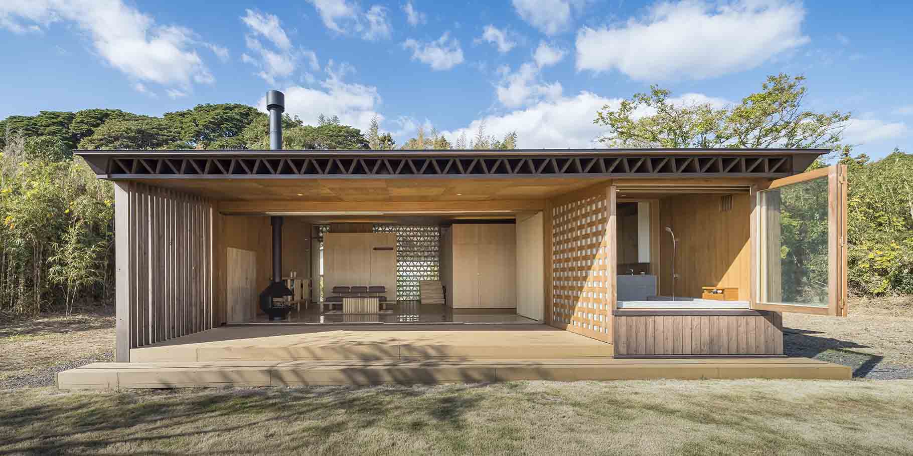The client happened to acquire a narrow strip of land along the sand beach of Kitsuki, which was once used to dry “Shichi-tou-i”, a local grass like plant species, which is traditionally cultivated on the Kunisaki Peninsula in the Oita Prefecture, used for tatami mats.
“Shichi-tou-i” used to be also called “Triangular-I”, as its stem has a triangular cross section geometry. Being inspired by such an anecdote, Shigeru Ban proposed a structural roof plane system “stressed skin panel”, an inner and outer layer of structural plywood within which 2 x 4 lumbers are arranged in a form of triangular truss. Implementing a triangular truss resulted in a roof plane that is effective against bending stress in both the X and Y axes directions, in contrast with conventional stressed skin panels with a rectangular cross section. The stressed skin panels are placed with its beam span direction parallel to the timber load-bearing walls standing on the both sides (*left and right sides seen from terrace) of the 9m square floor plan, succeeding in achieving a fully-opened façade toward the ocean. To visually appreciate the beautiful truss composition of the stressed skin panels, Shigeru Ban came up with an idea to slice the panel in the thickness of 200mm, realizing a structural load-bearing wall that is at the same time a triangular lattice-shaped translucent screen. The floor plan uses 3x4m square modules born by dividing a 9m square plan using the golden ratio, with a spare room in the semi-basement and a bedroom in the above mezzanine level. The restroom is treated like an independent cube inserted into the 9x9m space, and its volume itself plays the role of spatially dividing the living space and the entrance. Another cubic volume protrudes to the terrace, realizing an open bathroom toward the ocean. The kitchen cabinet is designed to accommodate a retractable cupboard/dining table; it can be used as an L-shaped kitchen space by opening and closing the cabinet door. The opening on the ocean side becomes a picture window that captures the ocean view by fully drawing out four (4) sliding door leaves to the outside of the wall. The sliding door system’s rail that is protruding from the wall is made of steel frame, acting also as a load-bearing wall.
Through designing such various structural solutions and by providing minimal partitioning devices within the space, it was possible to achieve a space that visually extends from the approach (access) path toward the ocean – aiming to create a life scene in which one can be immersed in the sound of the waves and of bamboo grass swaying in the wind.
In the center of the house, a specially-made tapestry of “Shichi-tou-i” is placed. Even though “Shichi-tou-i” is harvested from the earth and made into the tapestry, stepping on the tapestry, one cannot help but feeling the breath of life on one‘s bare feet as if one had returned to his homeland.
