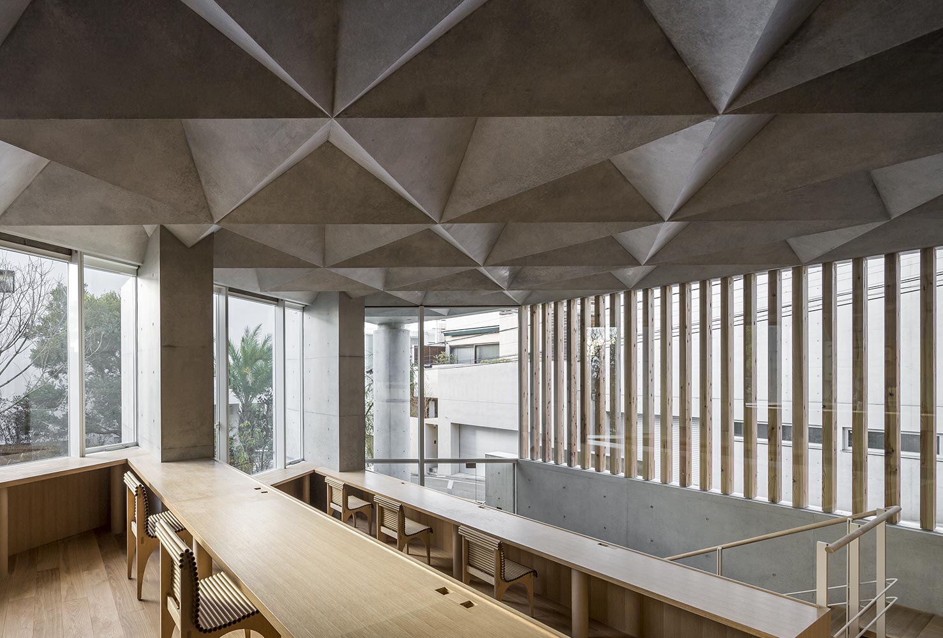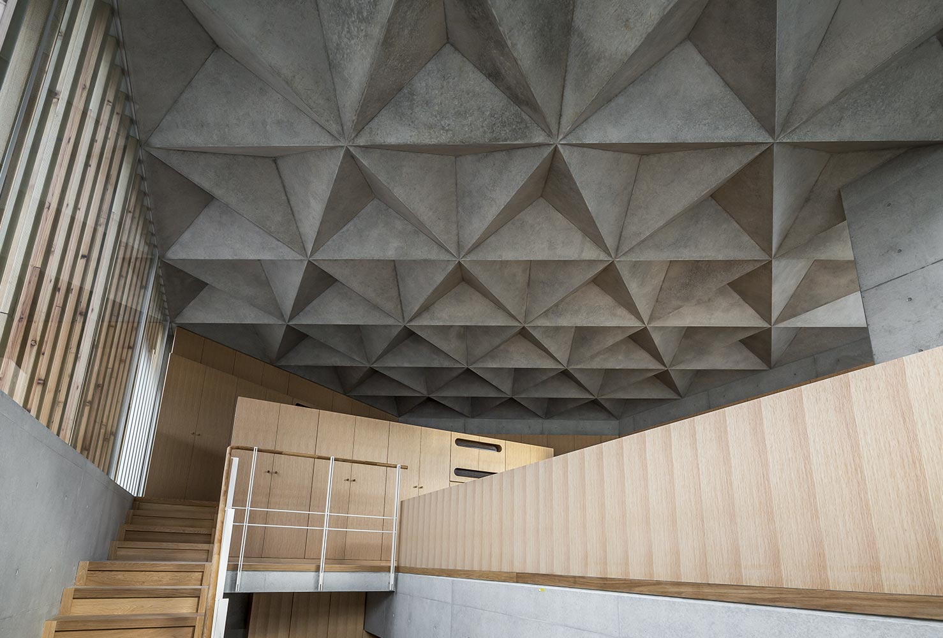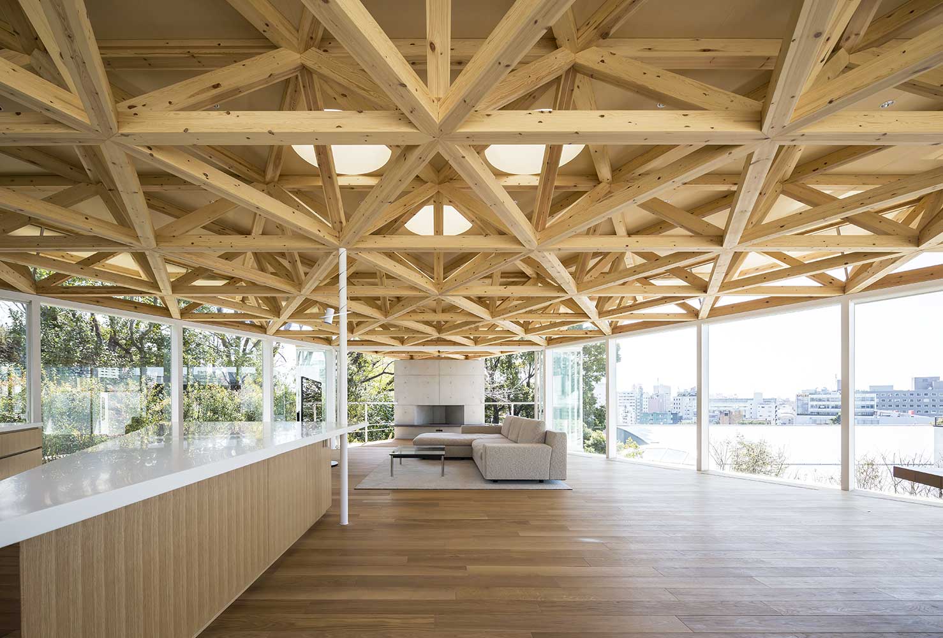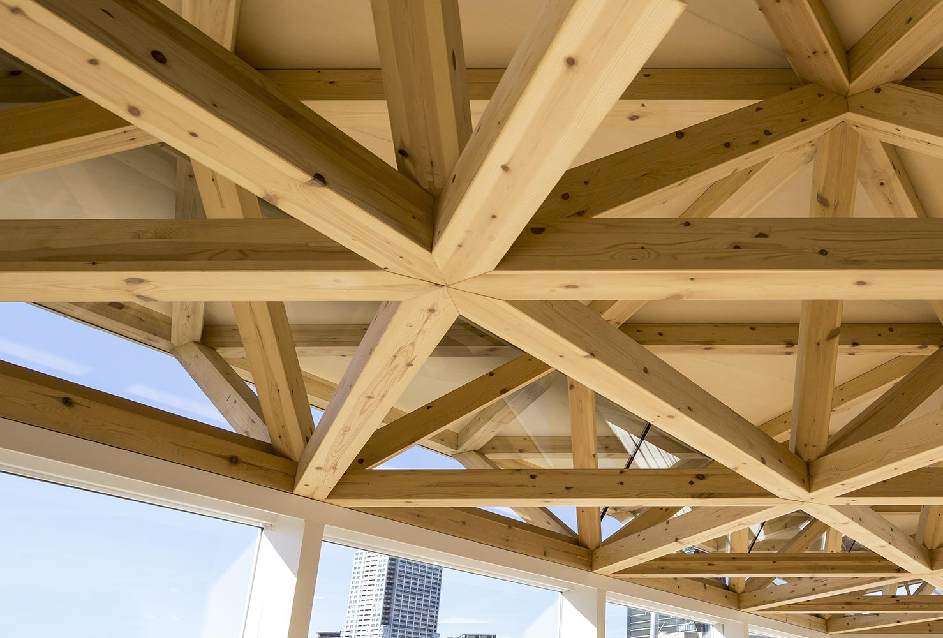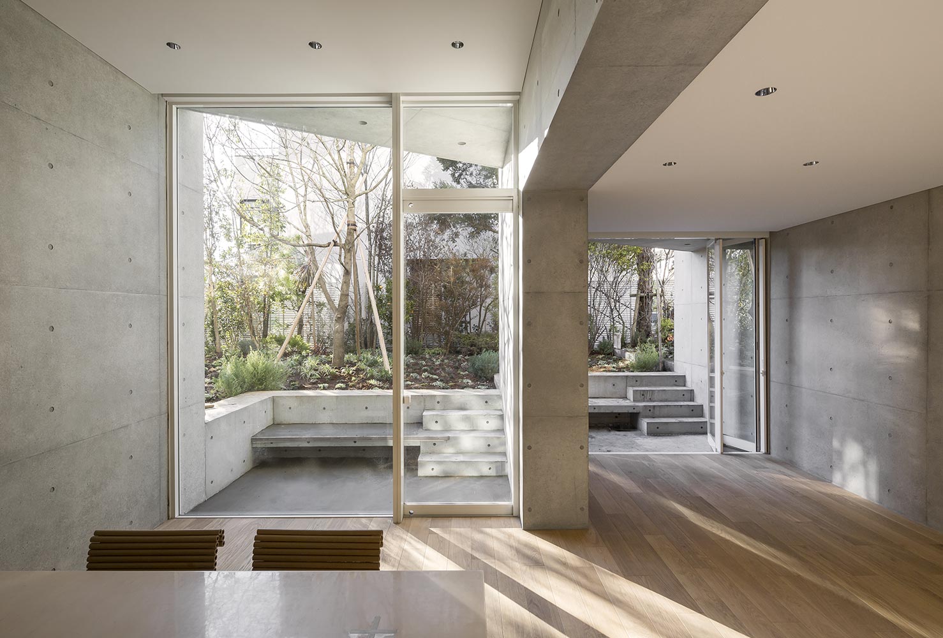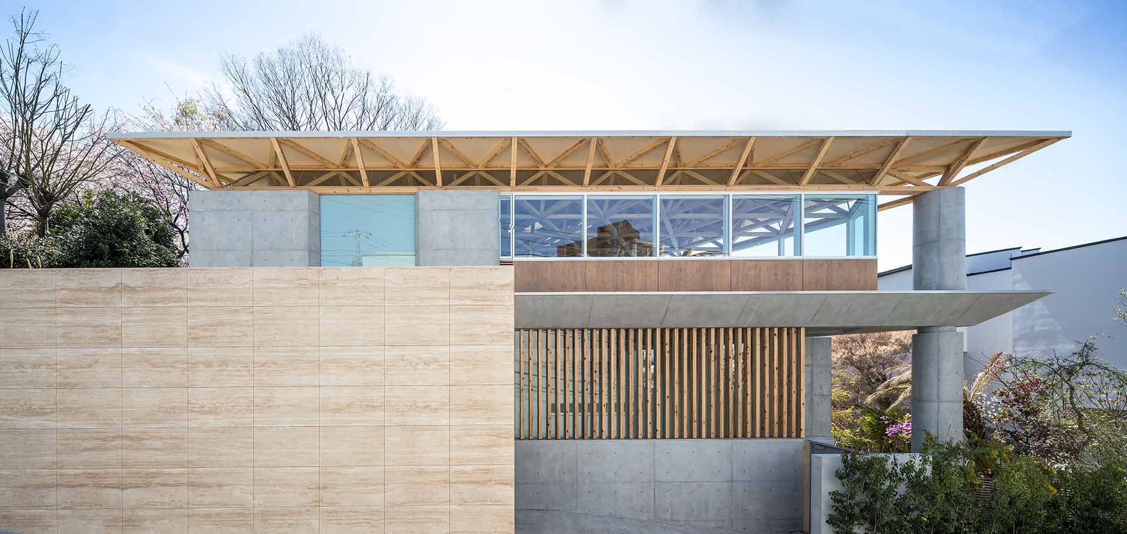The complex site with irregular angles and a steep slope was further restricted in having to consider the possibility of subdividing the lot in the future. As a result, a triangular construction area remained. Generally, triangular plans are difficult to arrange walls and columns without creating wasted space. Therefore, a reinforced concrete waffle slab and a timber space frame roof were derived to create a free plan. The waffle slabs can reduce the need for reinforcement materials by using a triangular pyramid formwork and furthmore create a beautiful geometric pattern ceiling. The timber space frame roof has the same geometry as the waffle slab in order to create harmony throughout the entire building with different materials.

