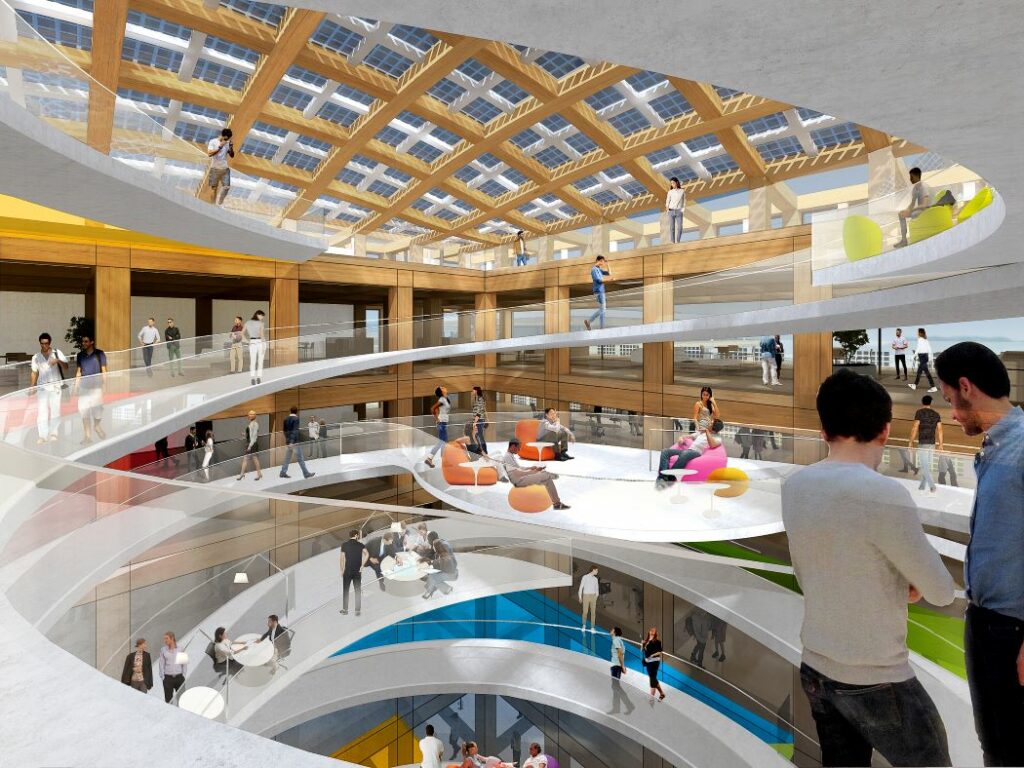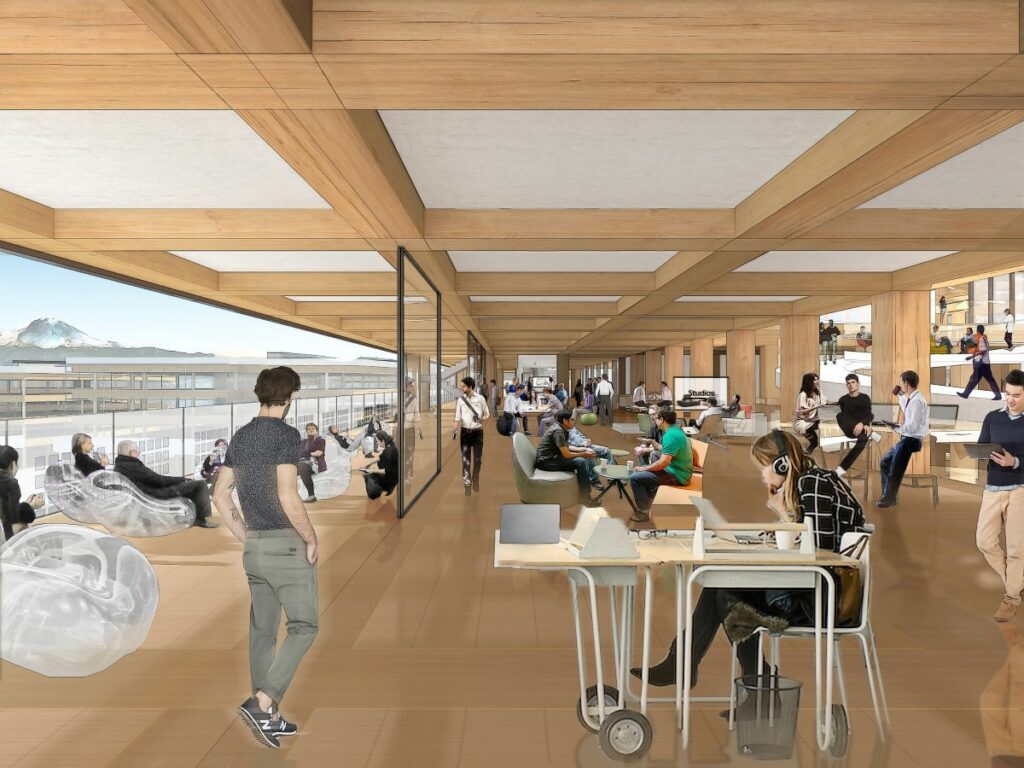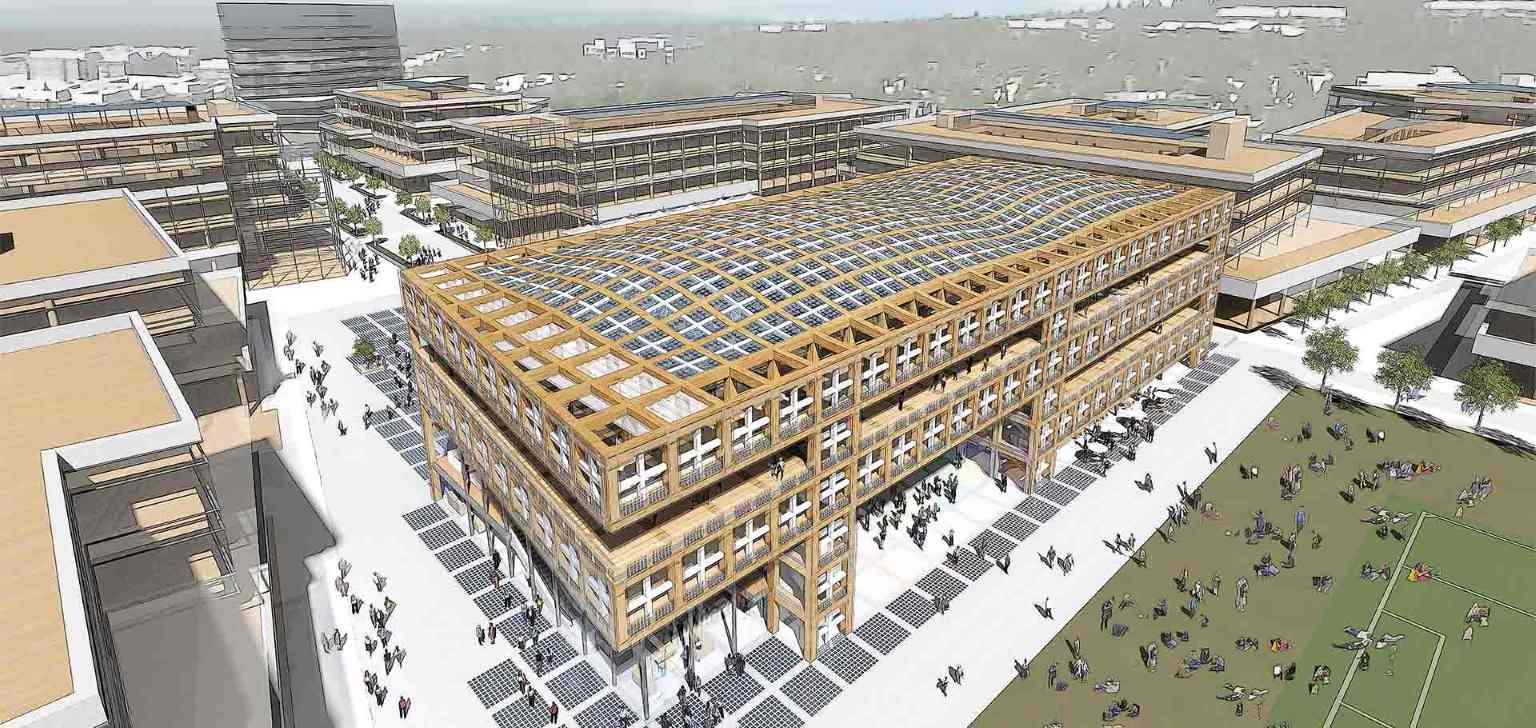The Headquarters building acts as a hub at the center of a large tech campus, bringing together employees, clients, and visitors. A 3-story portal connects the NW urban plaza to the SE recreational fields, and creates separate entrances for the public spaces (retail, visitor center) and private spaces (executive offices, employee makerspace). The building employs a 12.5’x12.5’ structural grid in both plan and elevation, with 2’x2’ Douglas fir beams and columns fully exposed throughout the interior. Vierendeel trusses on even-numbered floors facilitate columnless terraces on odd-numbered floors, with uninterrupted views to the campus and environment.



