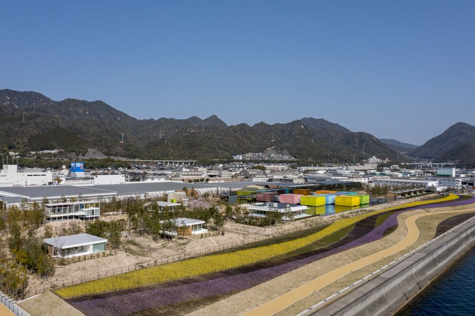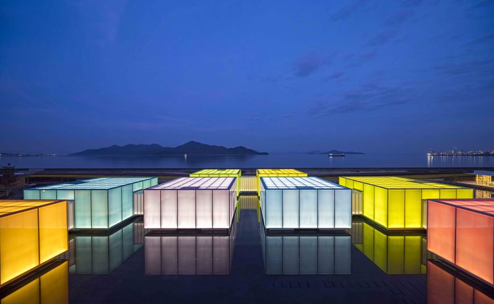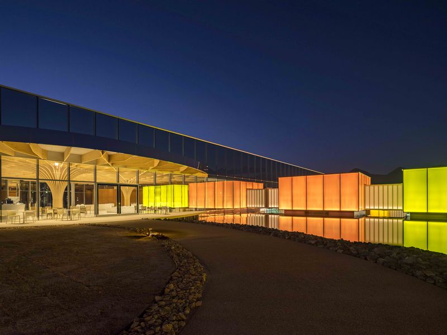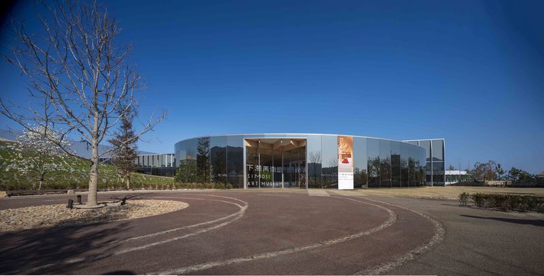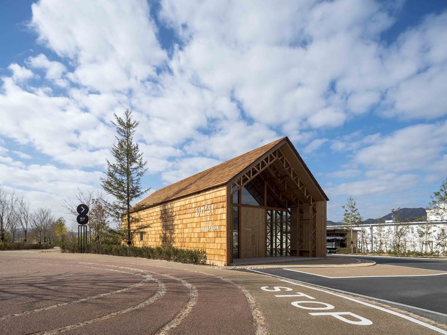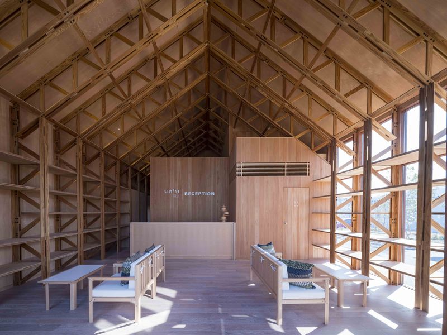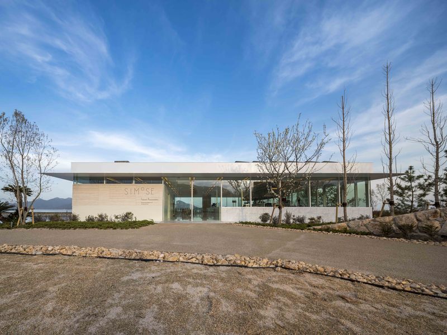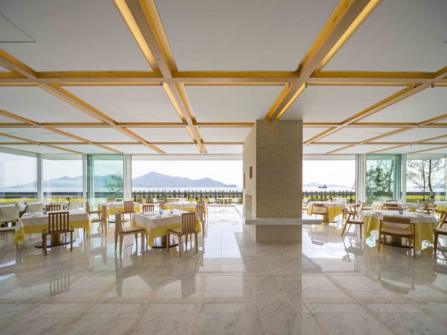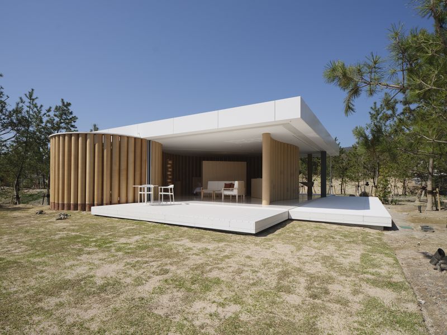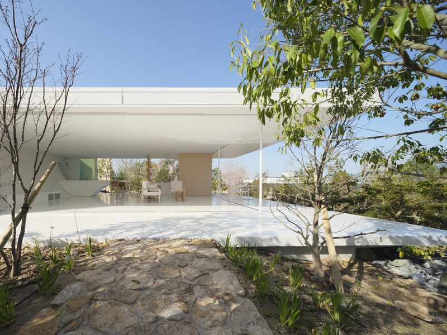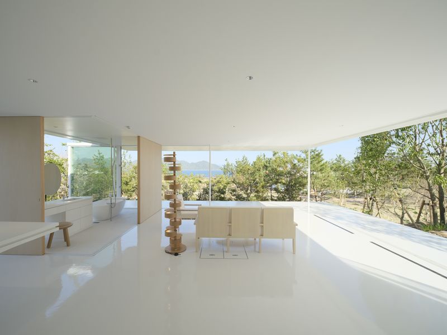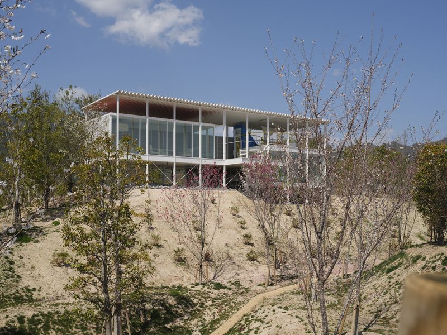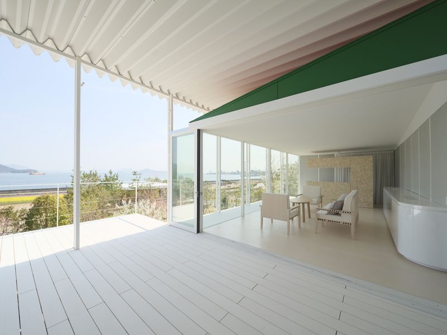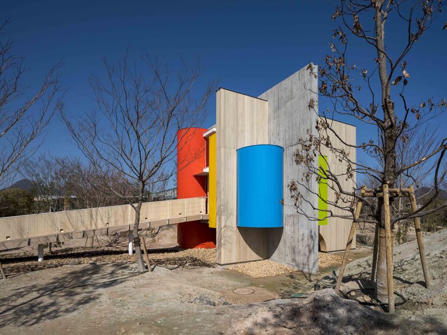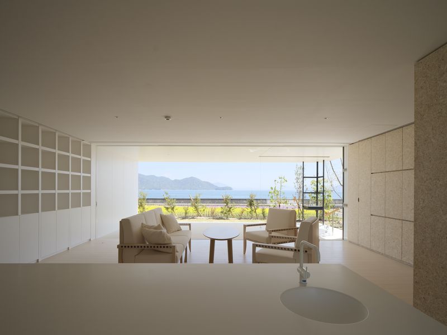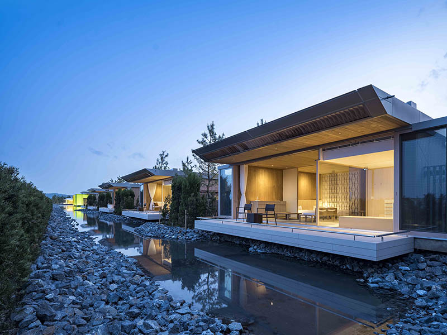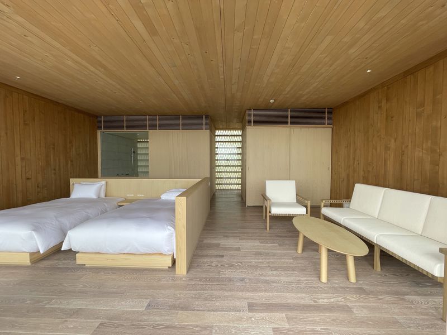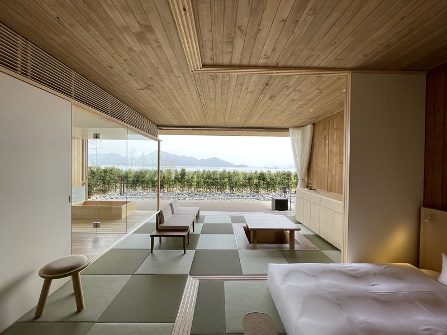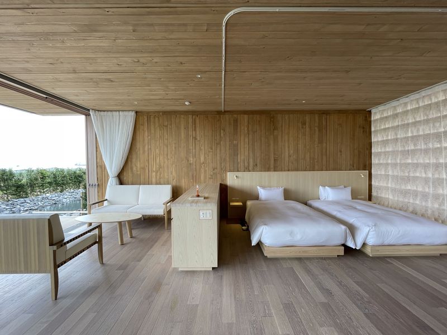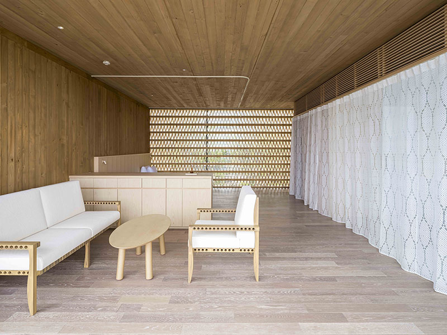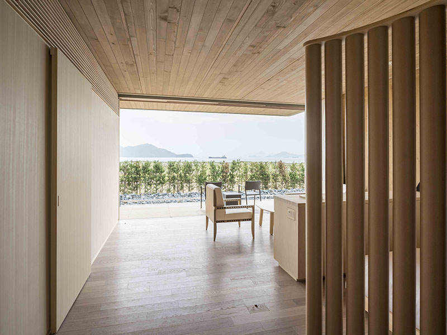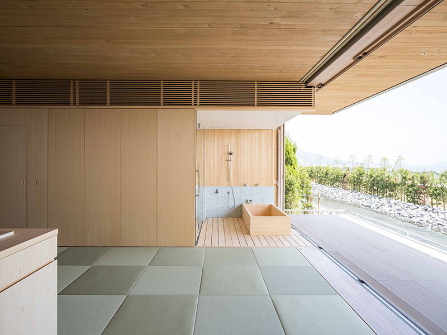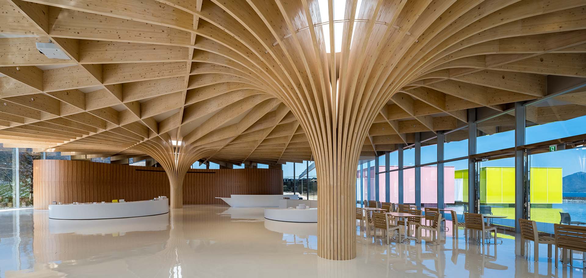Located on a 4.6-hectare site facing the Seto Inland Sea, the facility consists of a museum, 10 villa-style accommodations, and a restaurant. In the center of the site, parallel to the coastline, a 180-meter-long, 8.5-meter-high mirrored glass wall was erected to create a visual effect that doubles the landscape through reflection. In front of the mirrored glass wall, is a shallow pond where eight movable galleries are arranged, each covered with different colored glass—designed to compose a landscape reminiscent of the beautiful scenery of the scattered islands of the Seto Inland Sea. These rooms float on barges, allowing them to be moved by just two people, so the layout can be changed according to the exhibition narrative.
The accommodations are spread across the site, comprising a reception building and 10 villas. The reception building utilizes a newly developed engineered wood called “wooden L-angle,” and the design of each of the 10 villas is different, creating enjoyment for guests who stay multiple nights or make return visits. Four of the villas are recreations of iconic early designs: the “House of Double-Roof,” the “Furniture House,” the “Paper House,” and the “Wall-Less House.” Additionally, the “Cross Wall House” was designed as an homage to John Hejduk, the then head of the architecture department at Cooper Union, who had a significant influence on Ban during his student years.
