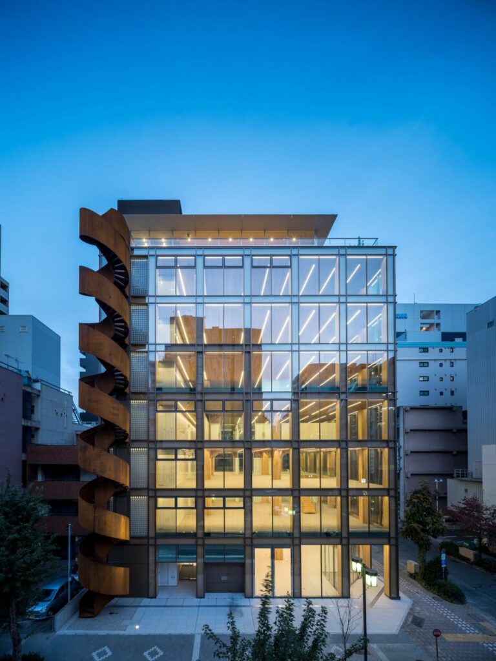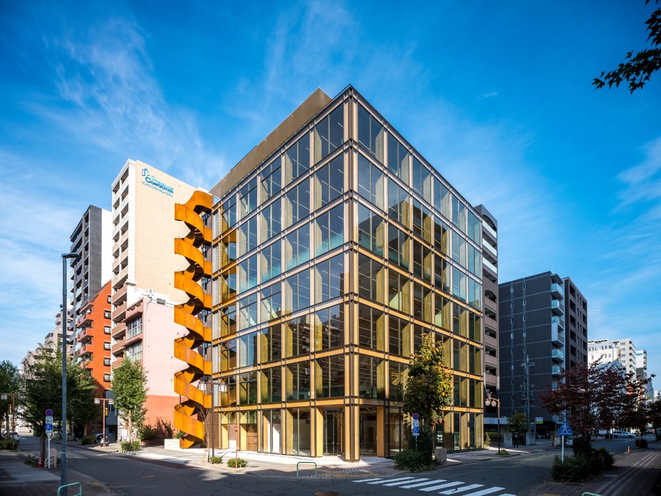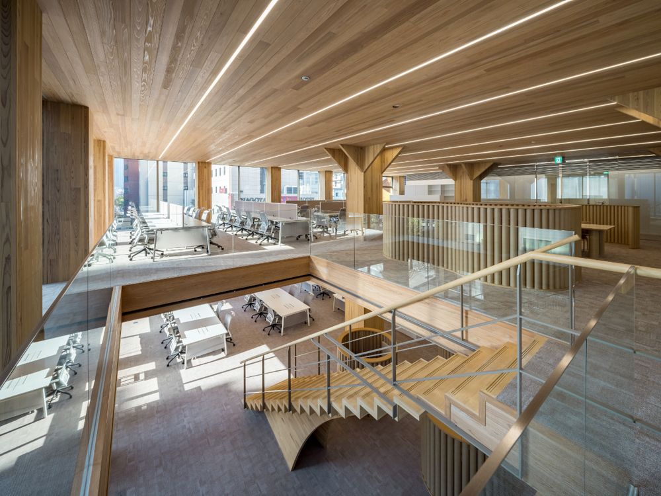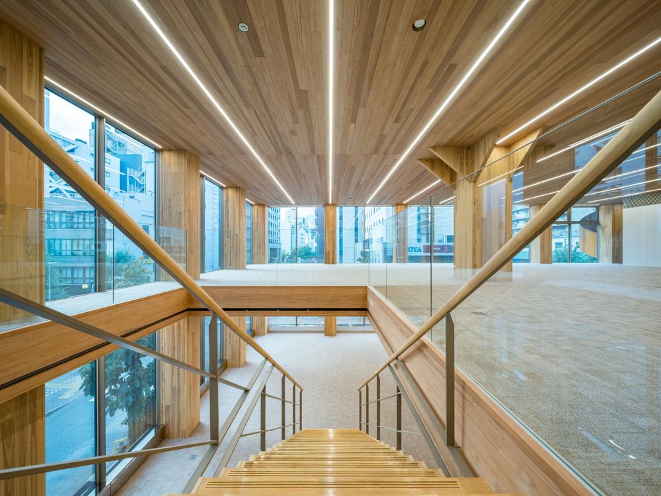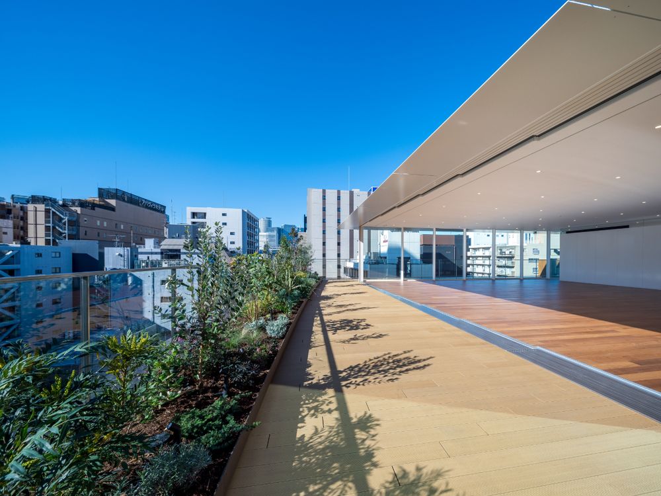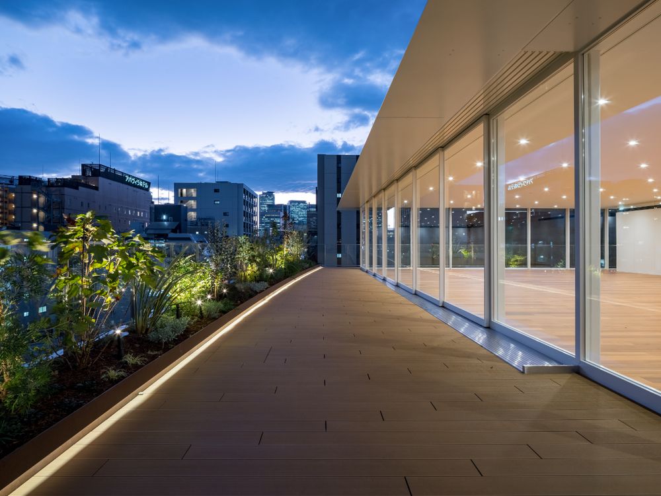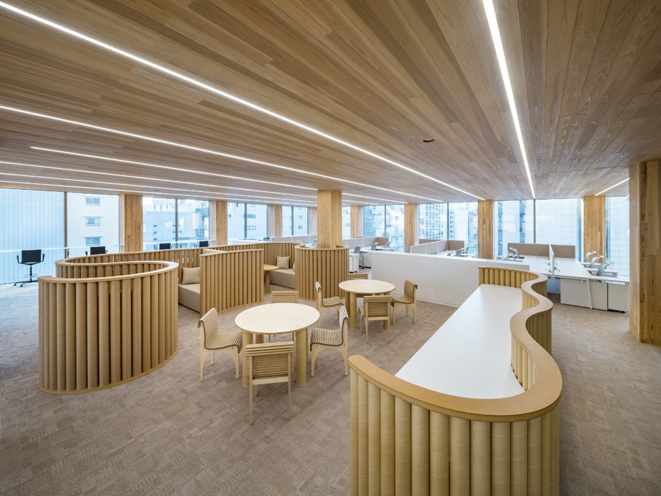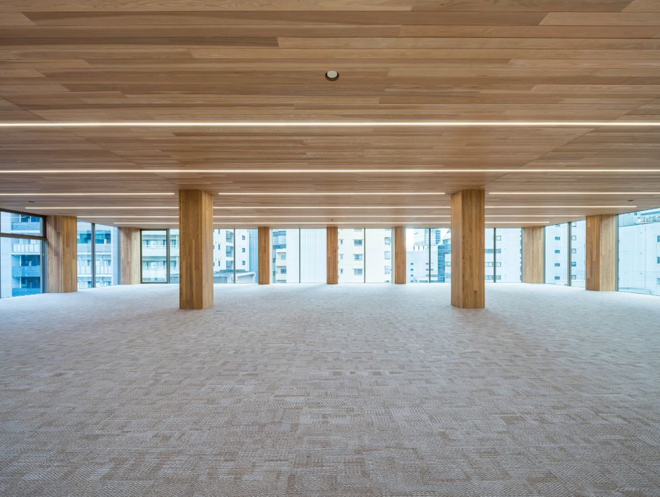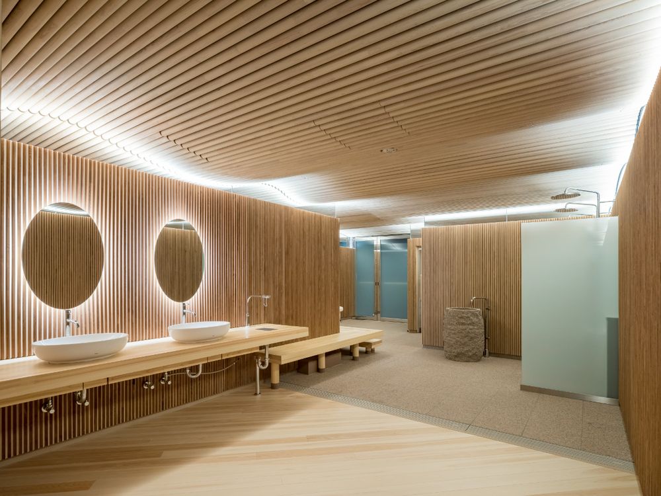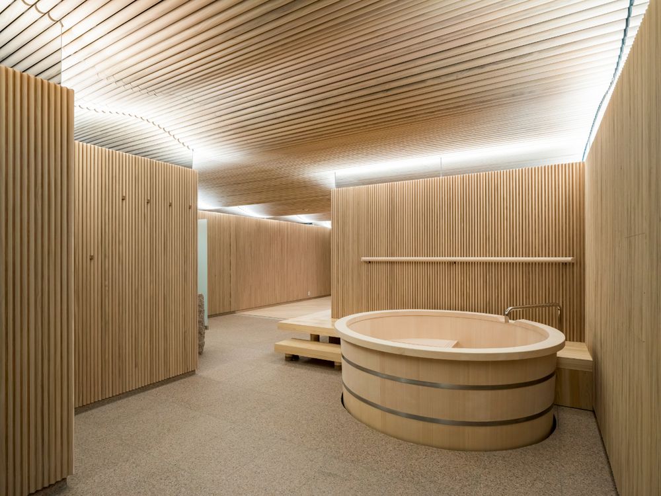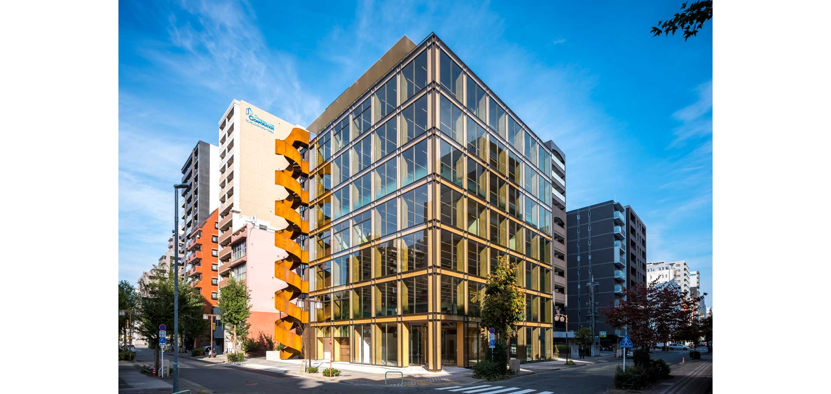Due to Japan’s excessive regulations against timber structures, it is impossible to build a “pure” mid-rise timber structure, so a hybrid structure of concrete and wood (CLT) was introduced. The columns are made of CLT boards to form a “ロ” shaped section and concrete is poured in. CLT acts as formwork to create a hybrid with Reinforced Concrete.The built-in RC holds the vertical load of the building, and the timber supports it to resist to horizontal force. For this building, CLT are used as structural material, formwork, and finishing material. Each floor slab is also made of CLT, which has the advantage of reducing the number of supports during construction, and allows work of the following process to begin early. The top floor is a hall used for multiple purposes, planned as a penthouse contrast to the wooden office floor. This floor has a sauna, the first “office sauna” in Japan to be approved by the Finnish ambassador, which can be used freely by the employees.
