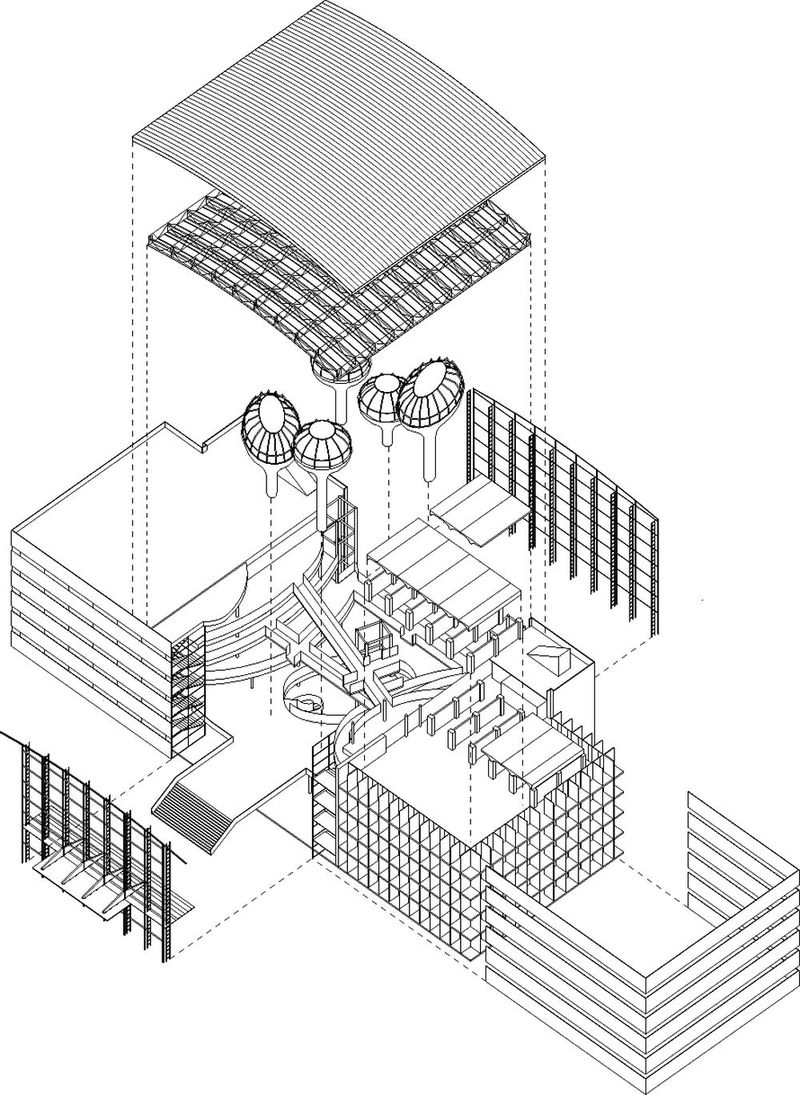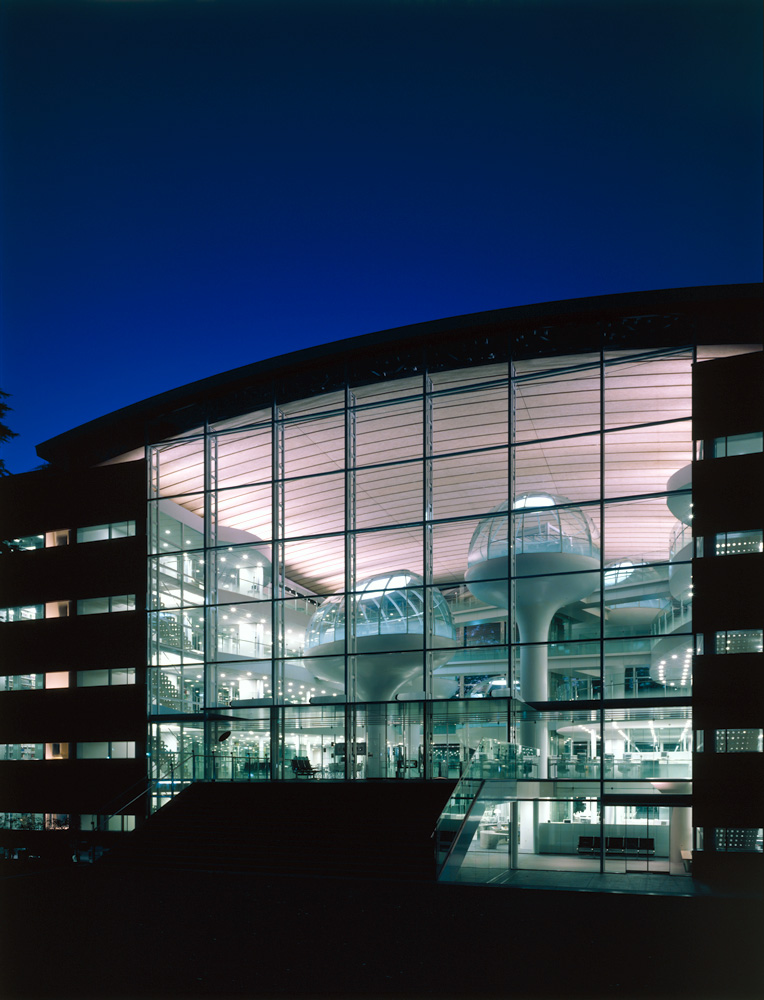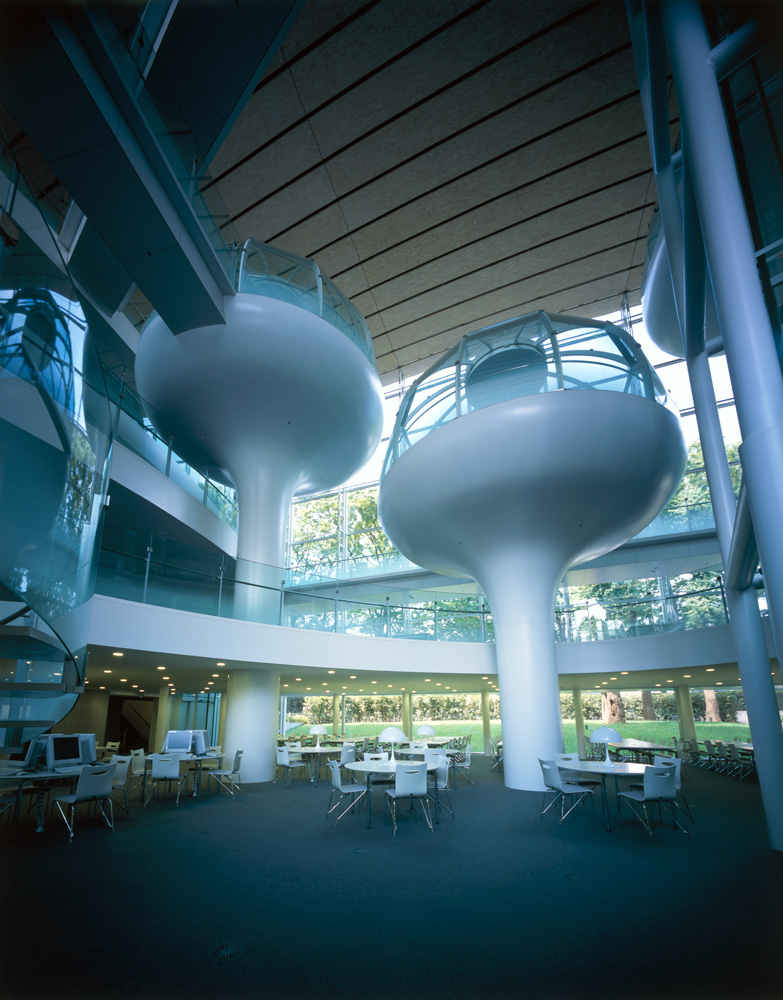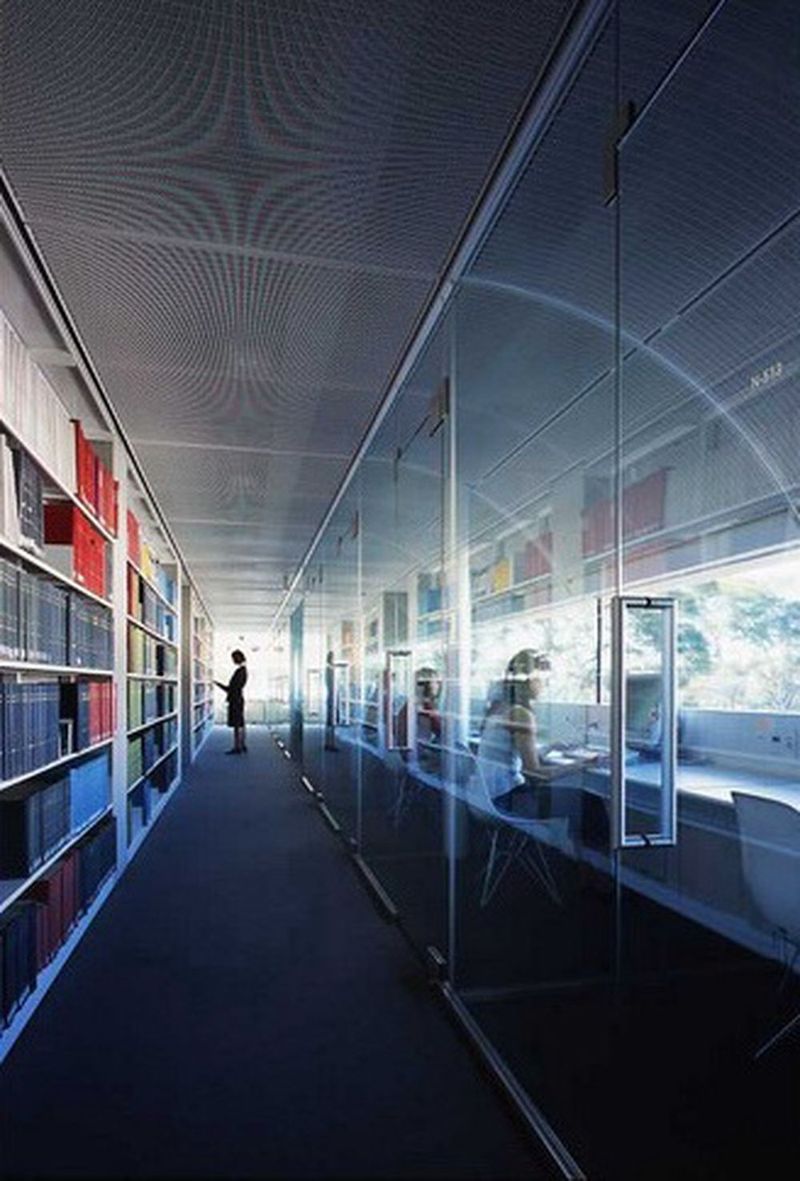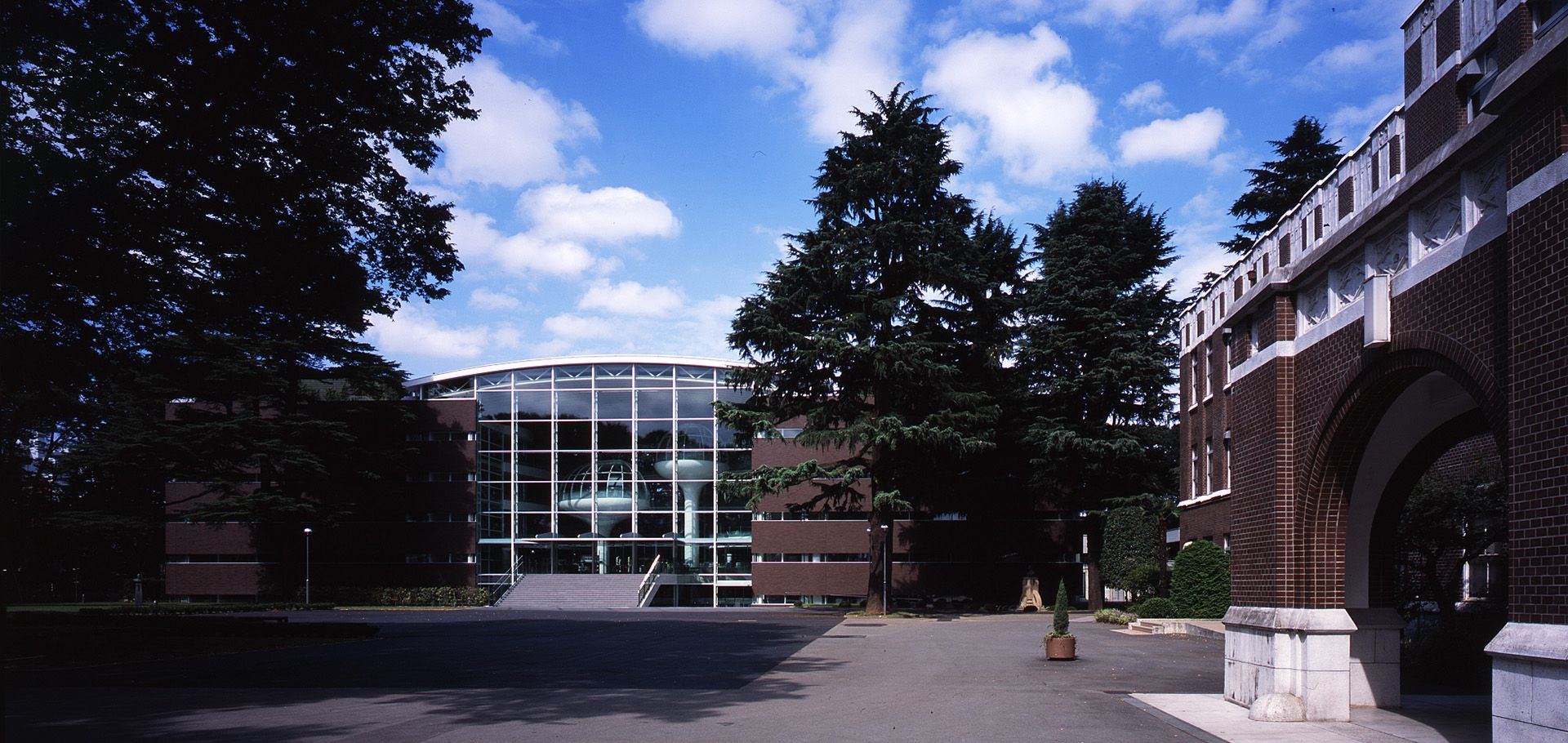The entire building is divided into three volumes; brick exterior book stacks buildings on either side supports a large roof spanning between the two buildings, creating a 30m square open atrium in the center. The roof is a hybrid structure combining steel and laminated timber, and the timber structure softly envelops the atrium. The interior of the library was zoned according to the sound level for each purpose of use, with three sound levels: private reading rooms for research and intensive study, group reading rooms for study that involves active discussion, and a reading space for levels that involve normal conversation, such as the exchange of information for an exam. These zones are arranged in such a way that they become quieter the deeper one goes in from the entrance, creating a “talking library” that can accommodate various types of learning.
