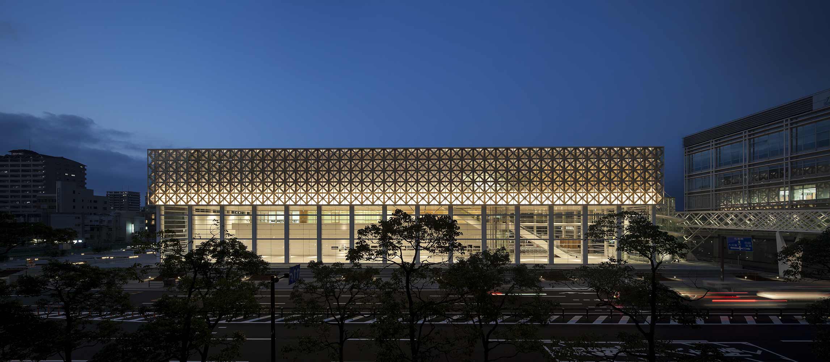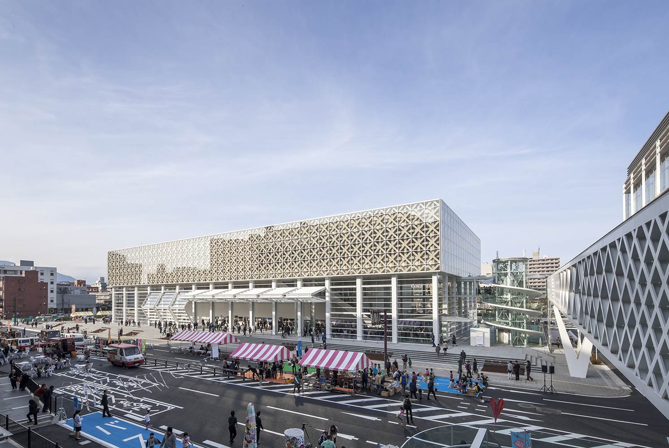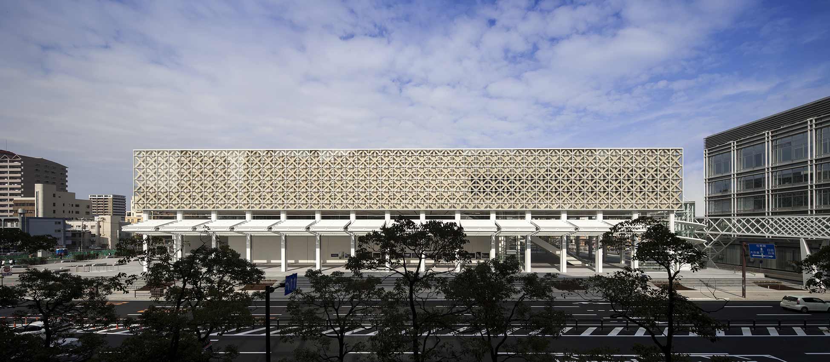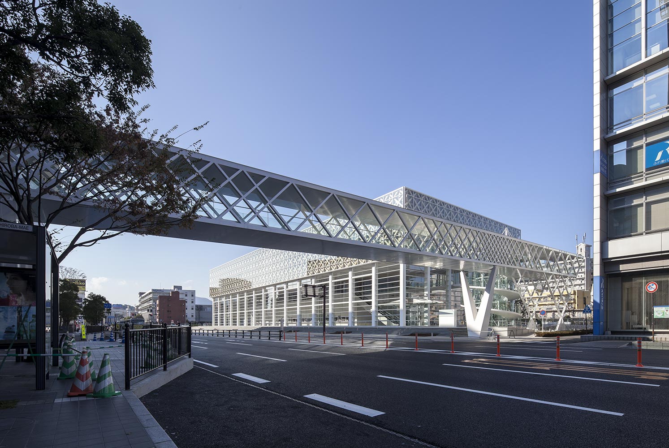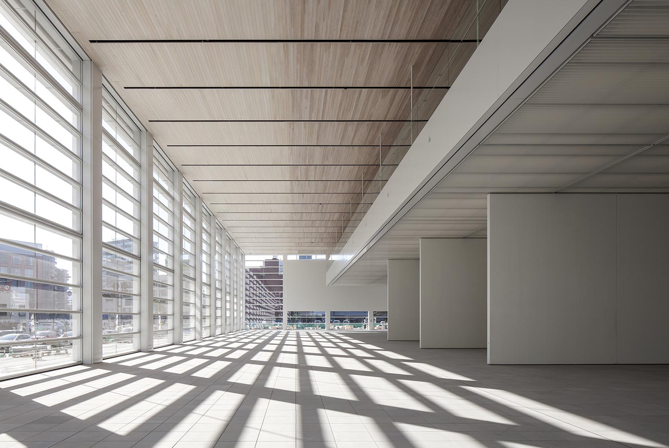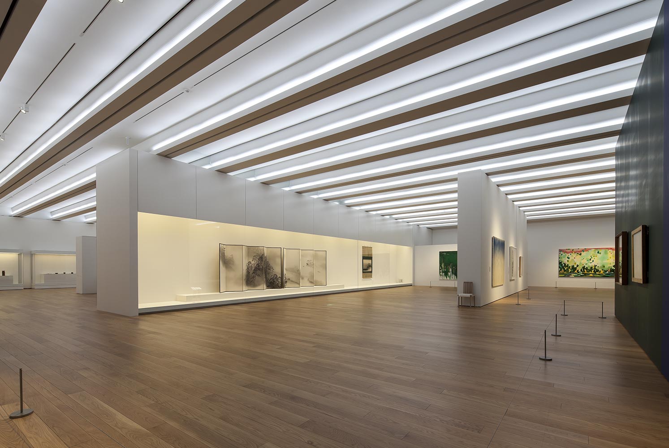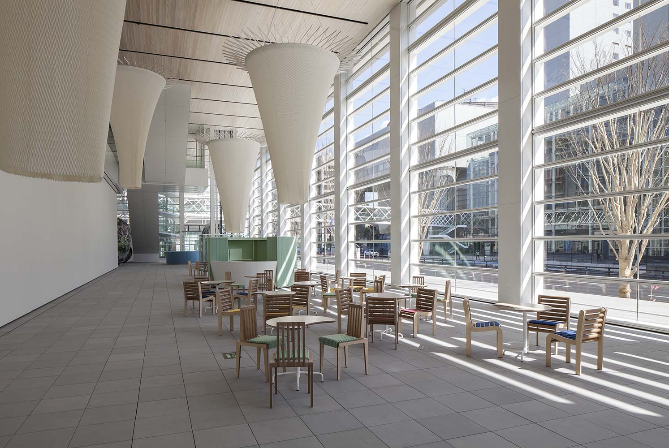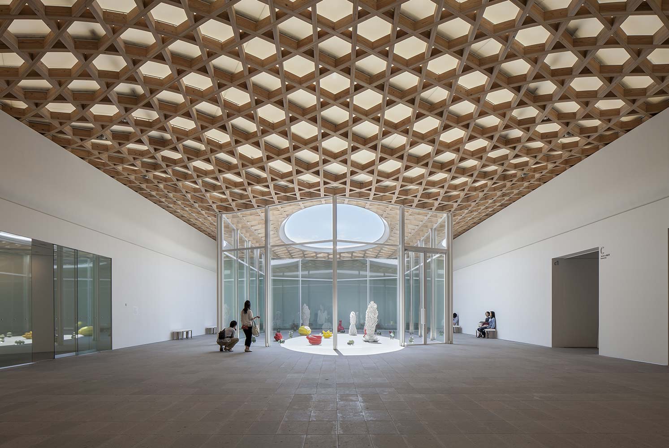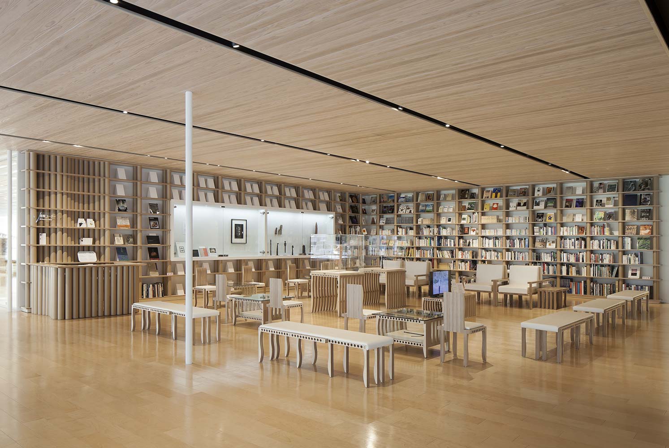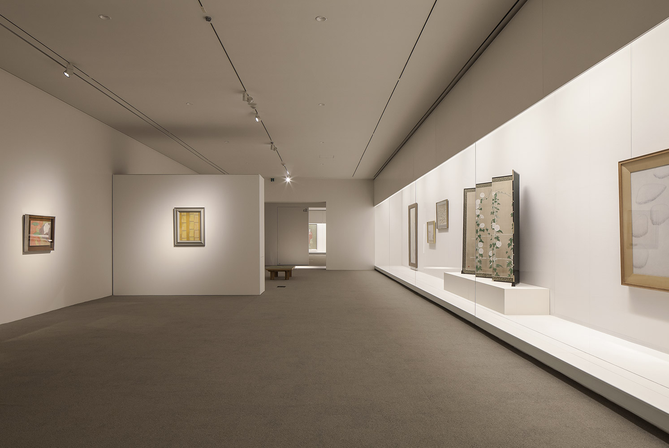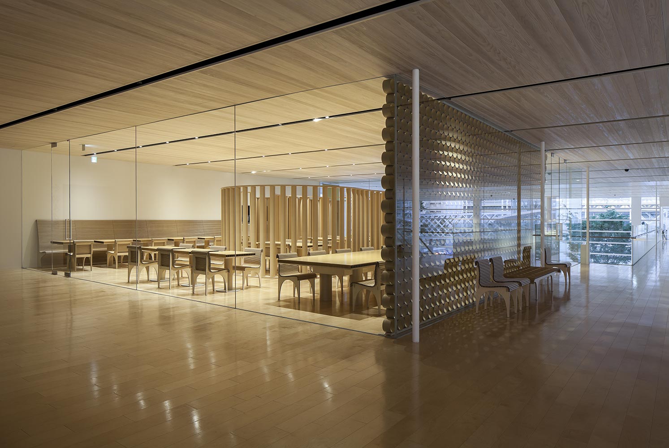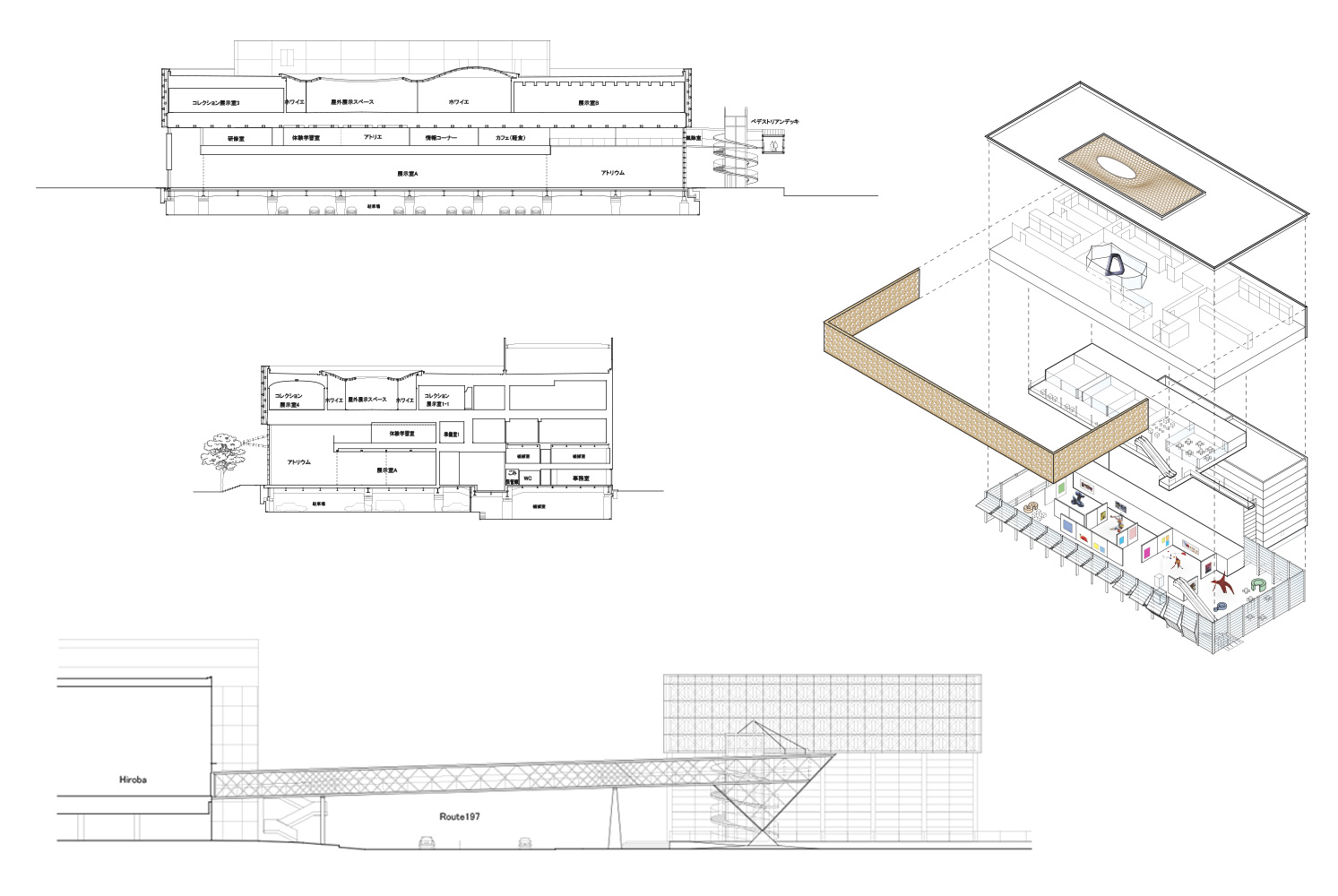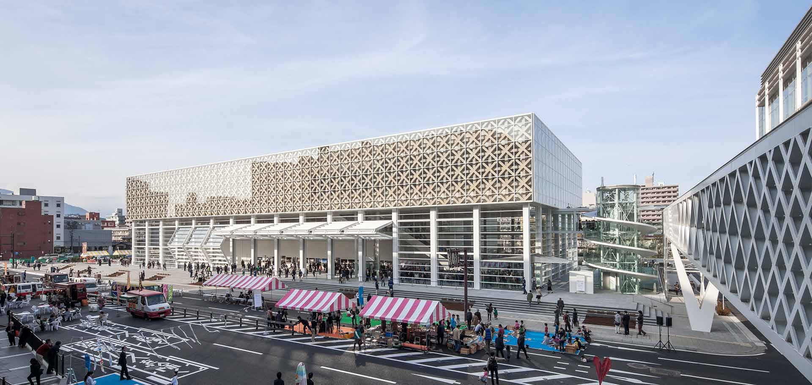To service the various events, functions and installations that will be held at the museum, horizontal bi-folding doors and moveable exhibition walls are used to create a flexible and adaptable space to meet all of the user’s requirements. Furthermore, rather than creating a closed off box, the museum is designed as an open environment, continuously connecting the visitor and passerby to the activities inside. When the horizontal bi-folding doors are open at the ground floor, the atrium and outdoor space transform into one large semi-outdoor space. The front road can also convert into an exhibition space, potentially transforming the entire neighborhood into one large event space. In contrast, the third floor is planned as an orthodox closed special exhibition space and permanent collection gallery, providing the necessary exhibition conditions for the exhibits. The exterior was is a hybrid laminated wood grid overlapped with solid cedar bracing evoking a pattern of traditional bamboo craft from Oita.
