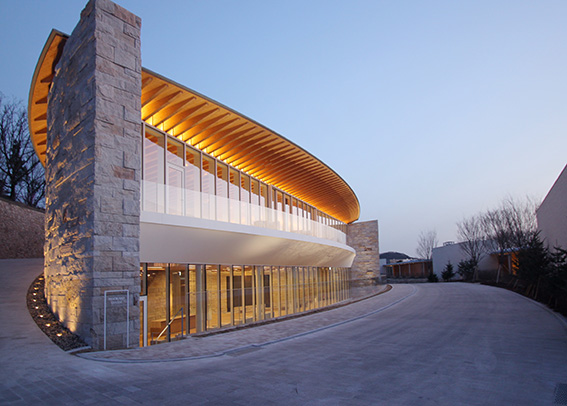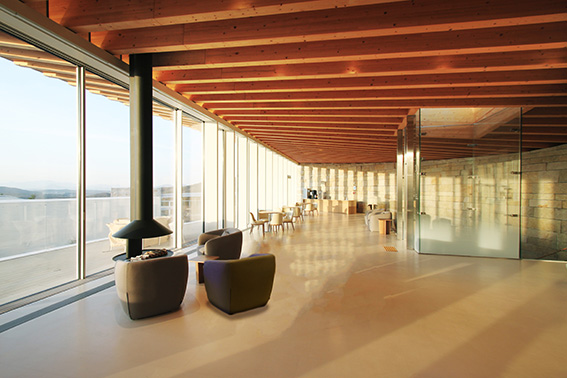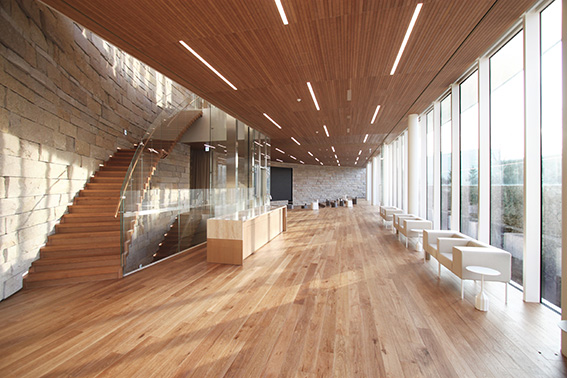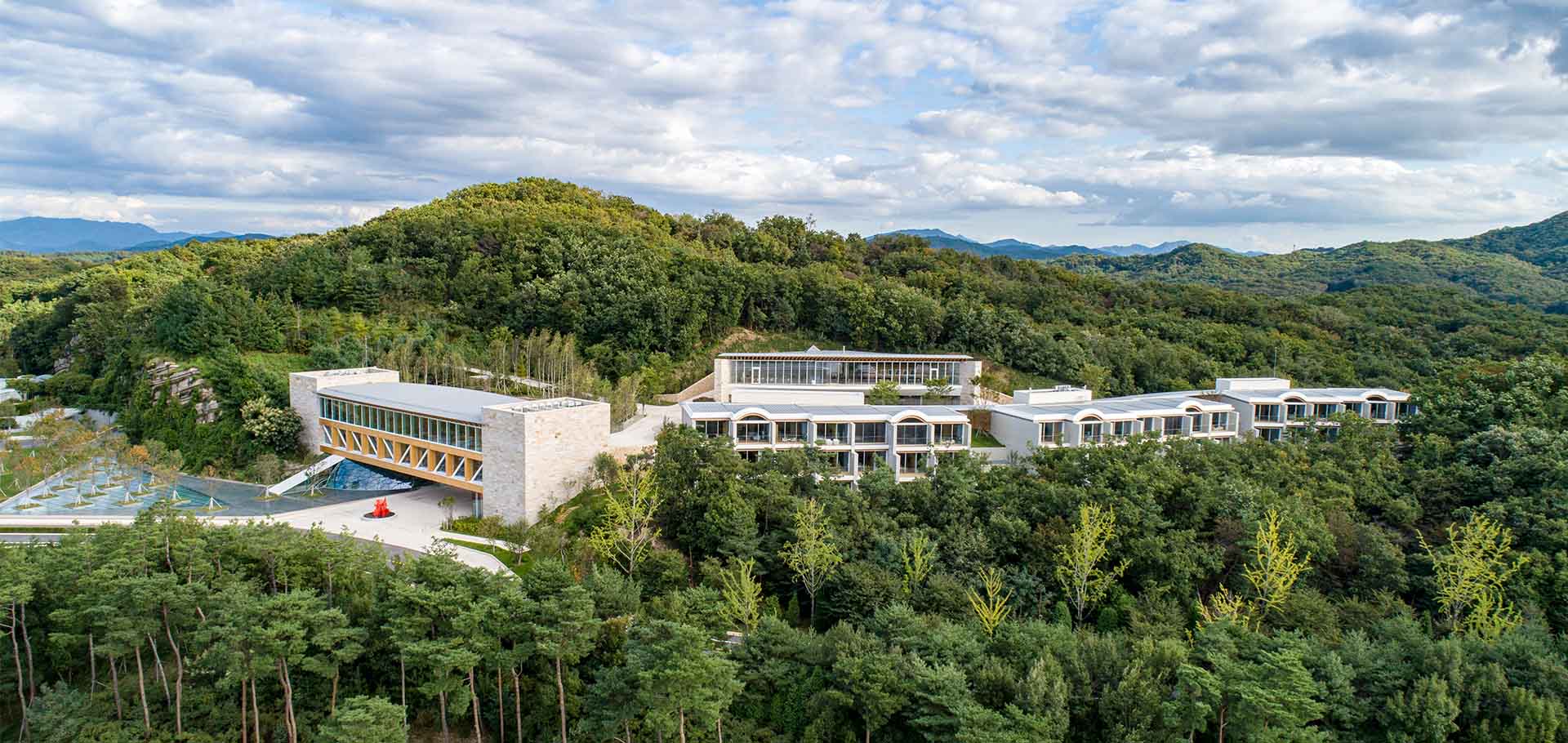Hamlet is a four-building complex that serves as an executive training center and accommodation built next to the Haesley Nine Bridges Golf Club completed in 2009. Each building uses a different approach to harmonize with nature while creating a sense of unity using the same natural materials – timber and stone walls – as the Clubhouse. The building followed the narrow undulating sloped site by stepping the back each floor’s building volume, while each room enjoys the panoramic views. In order to take the vertical load as efficiently as possible, and not to waste the structure, the rhythmic concrete walls get thinner as it rises each floor, and each floor slab rests on the shoulder created by difference in thickness to increase the connection strength. The slab is a hybrid composition of series of timber beams, CLT slabs, and concrete which increased the acoustic separation performance of the floors. The composite timber beams and CLT structure acted directly as the formwork for the concrete, and this allowed construction to continue under the floor without having to wait for the concrete to cure, which helped to optimize interior construction time, and above all, the exposed timber provides the interior space with the warmth of wood.
Grand Hall
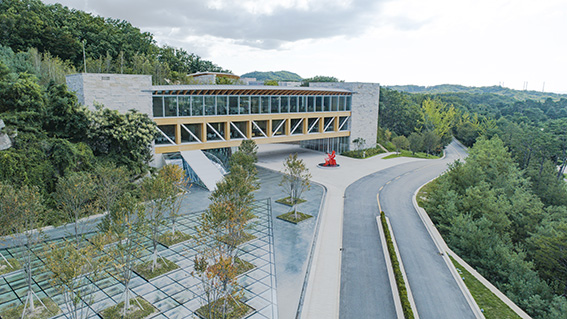
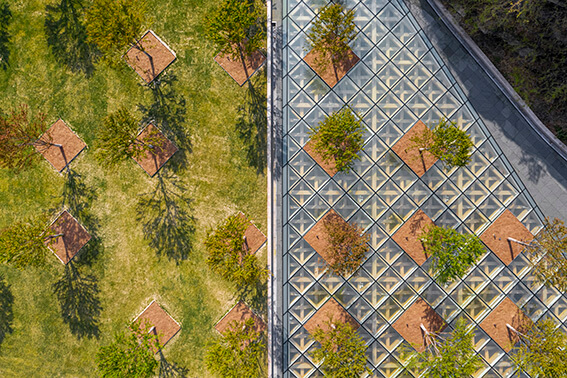
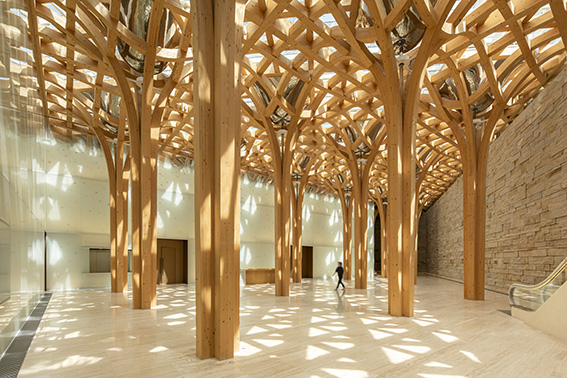
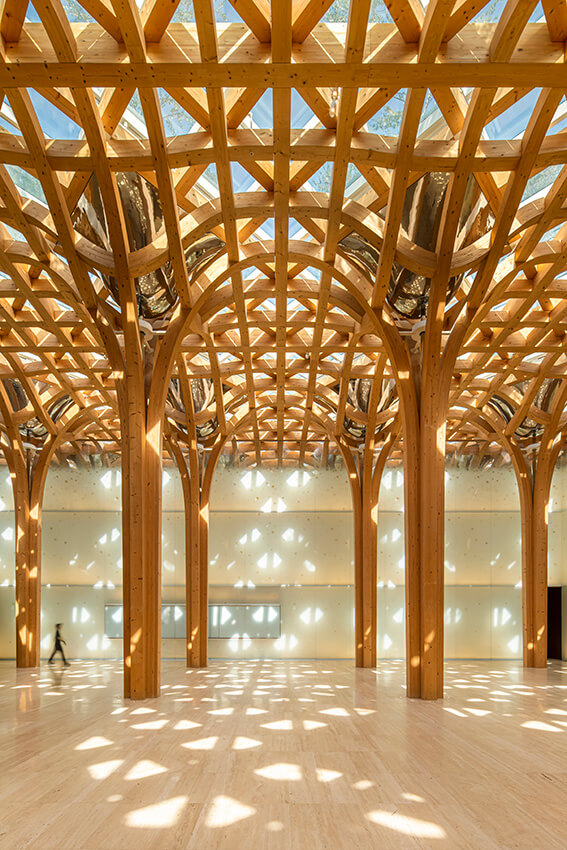
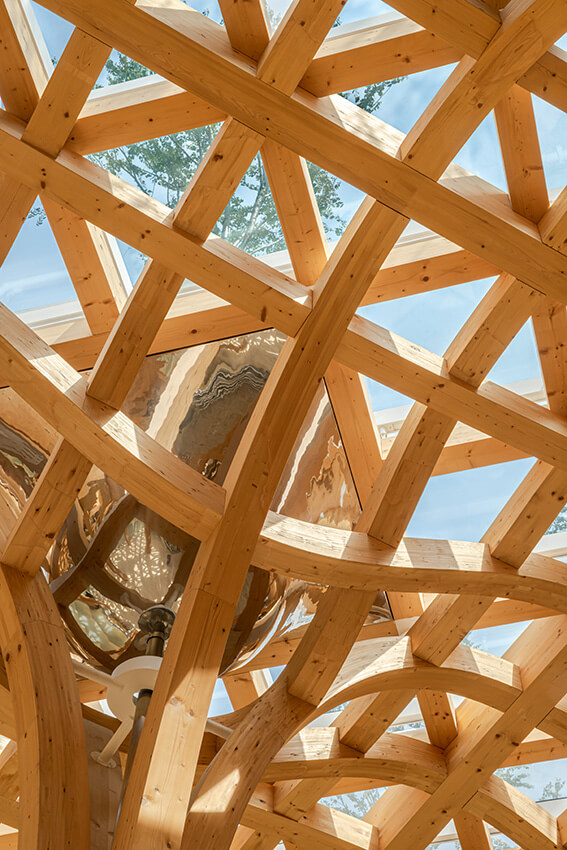
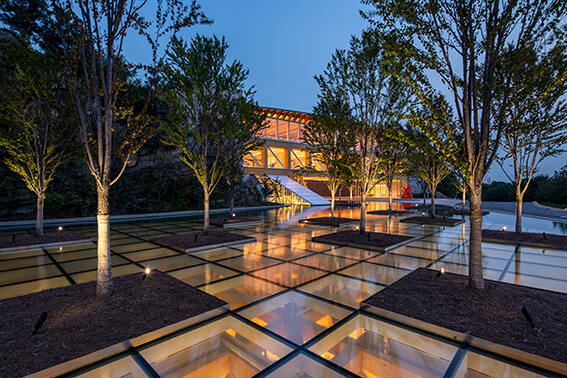
Learning Center
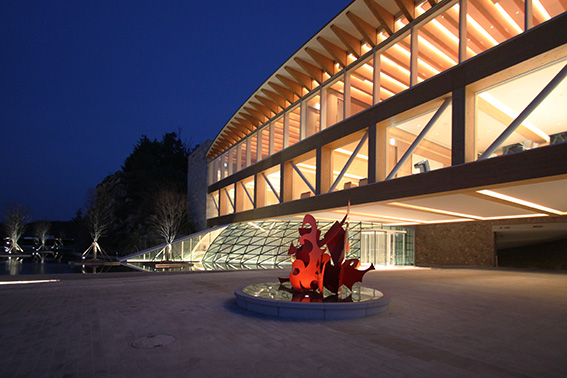
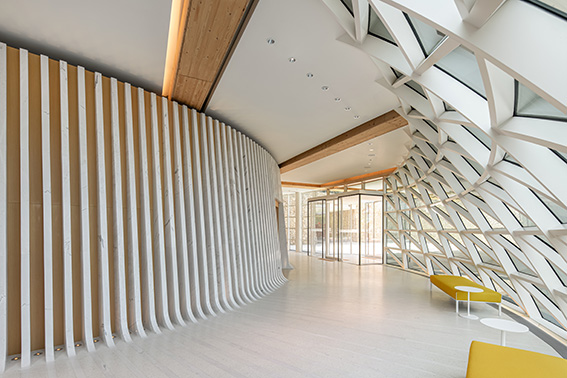
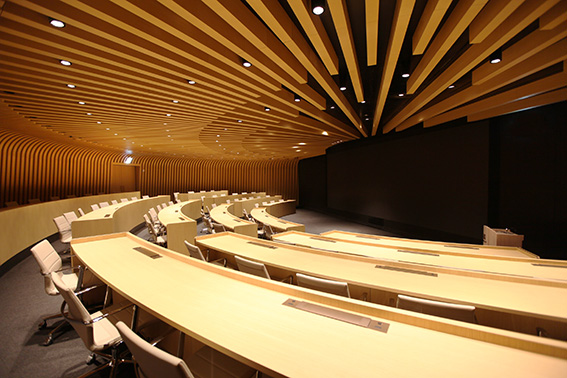
Condominium
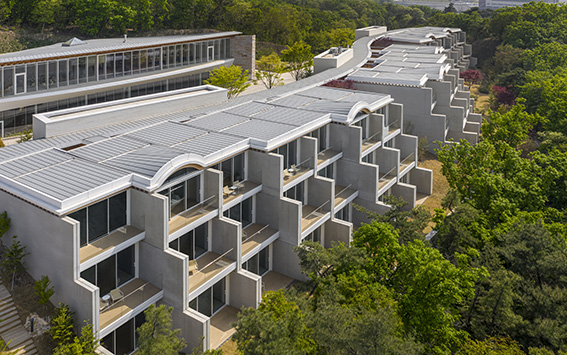
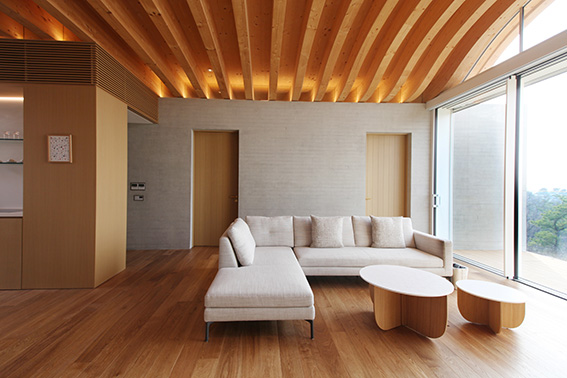
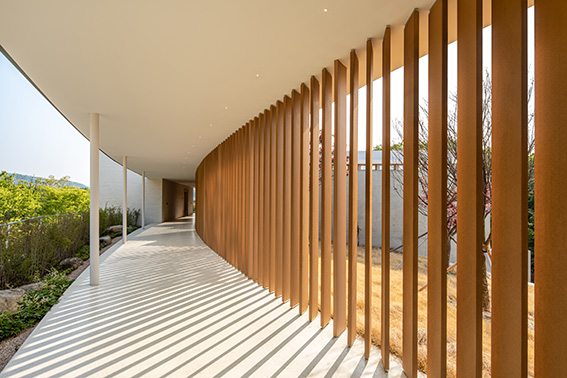
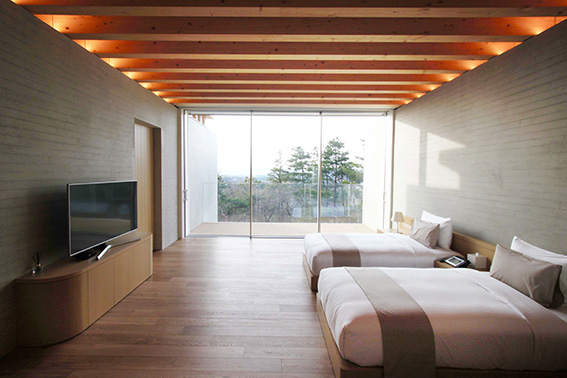
Recreation Center
