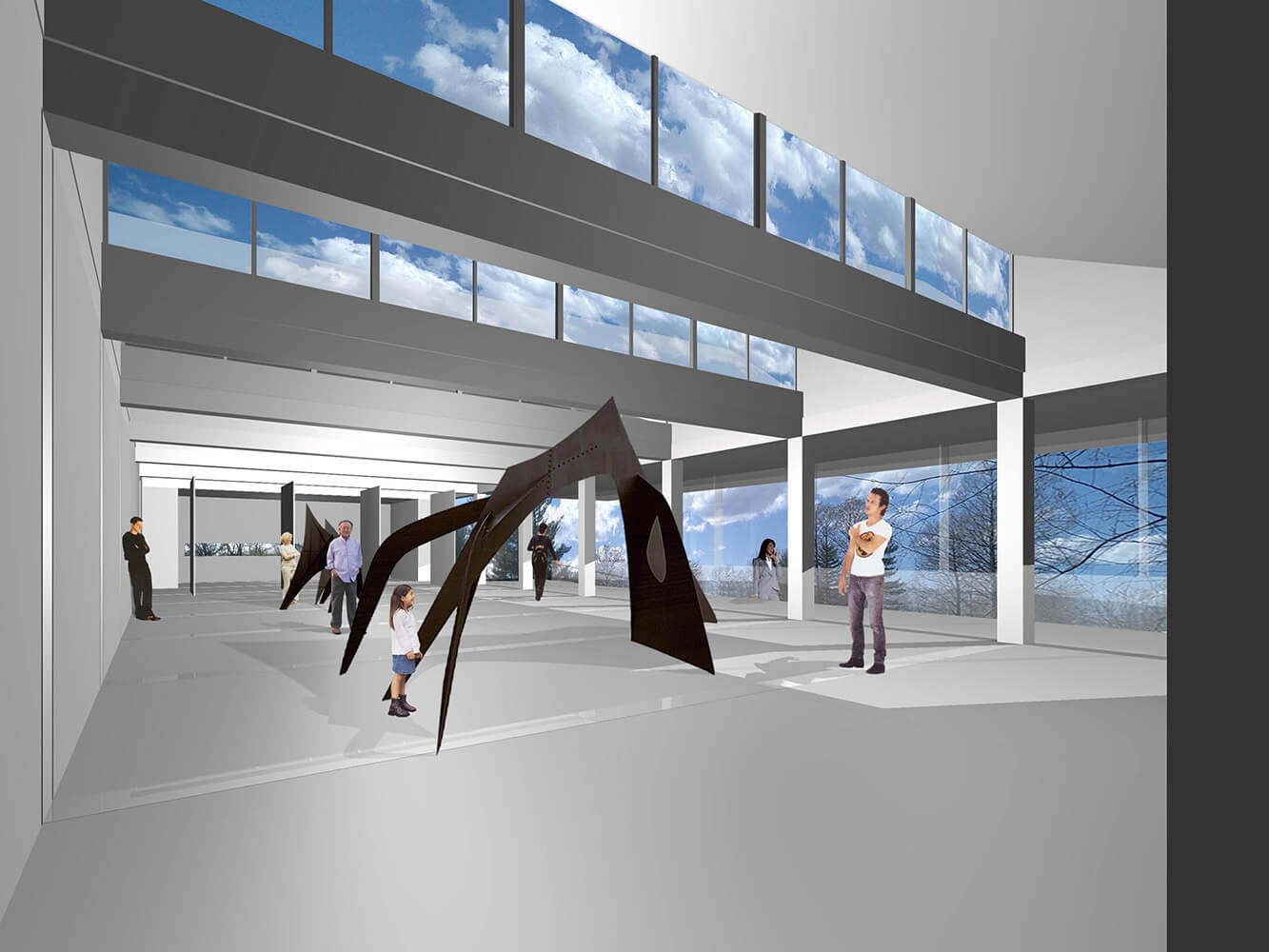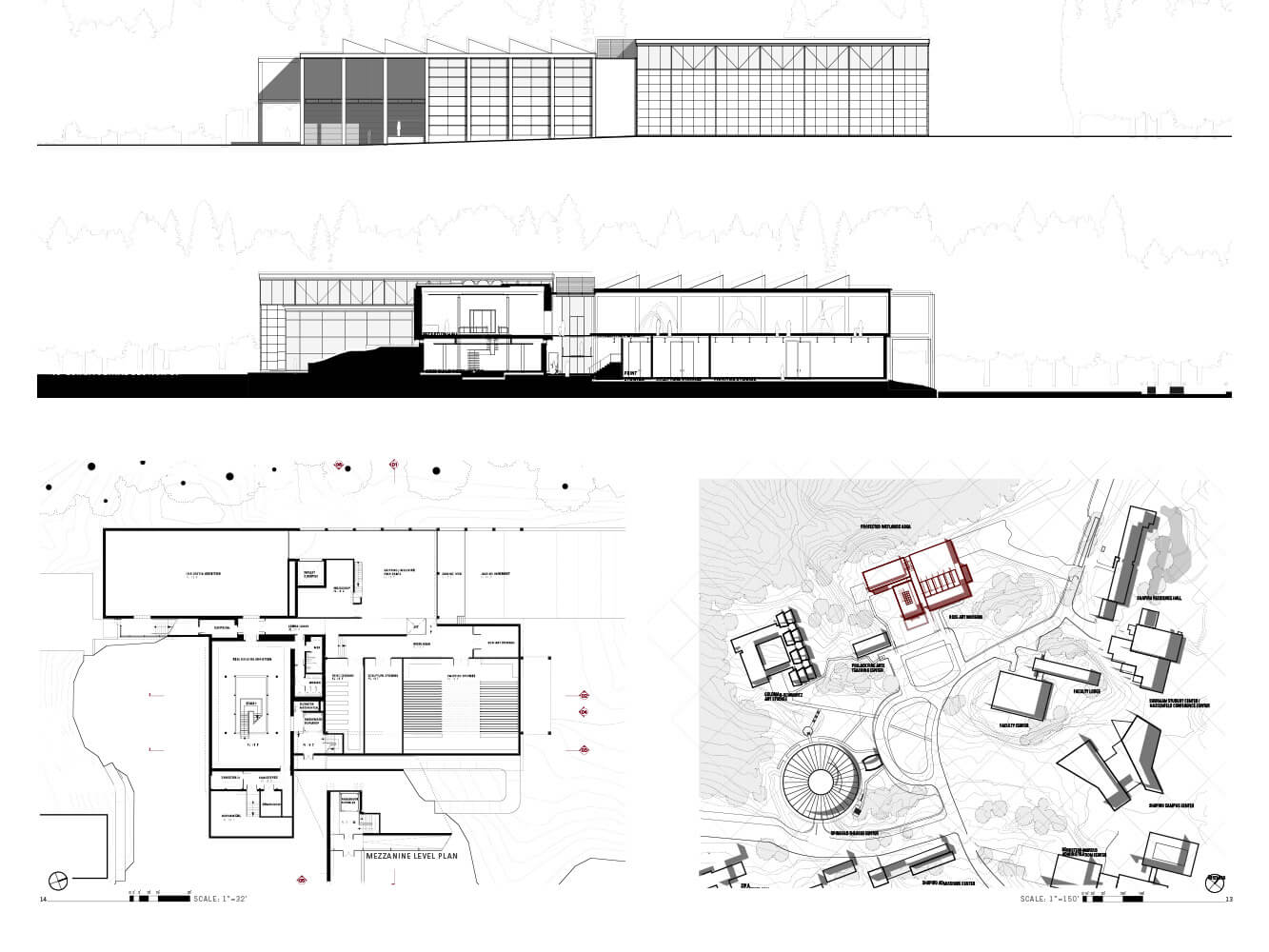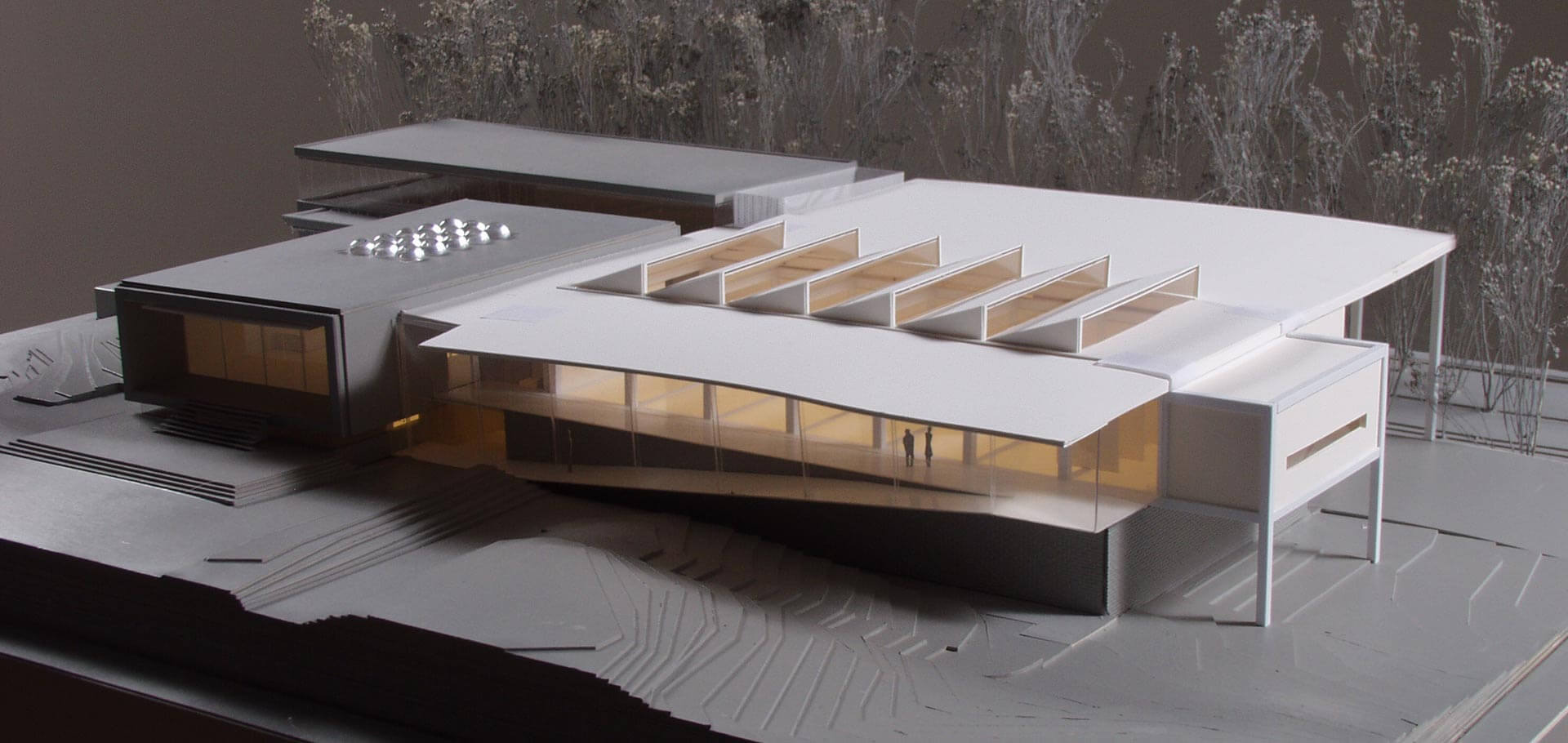The design for the renovation and expansion of the Rose Art Museum strives to integrate the new and renovated programs economically, functionally, and aesthetically within its context. A Vierendeel truss supports the roof over the main exhibition space allowing for a flexible gallery as well as a large glass facade which connects the main exhibition space to the activity of the surrounding Brandeis University campus.







