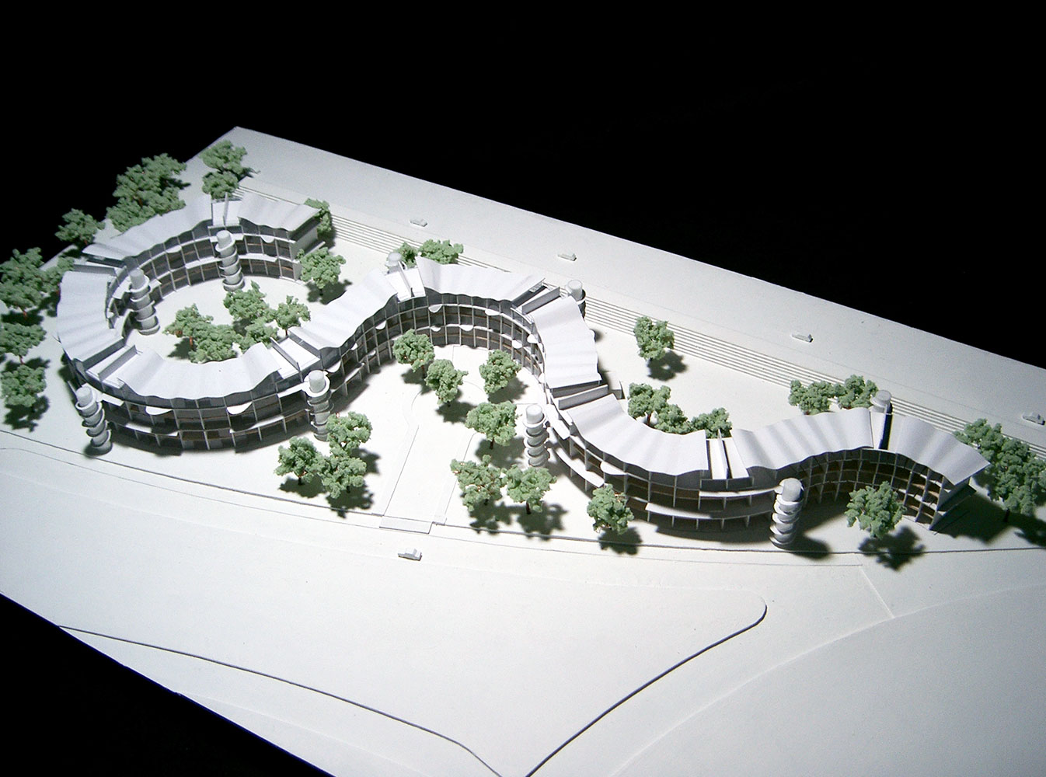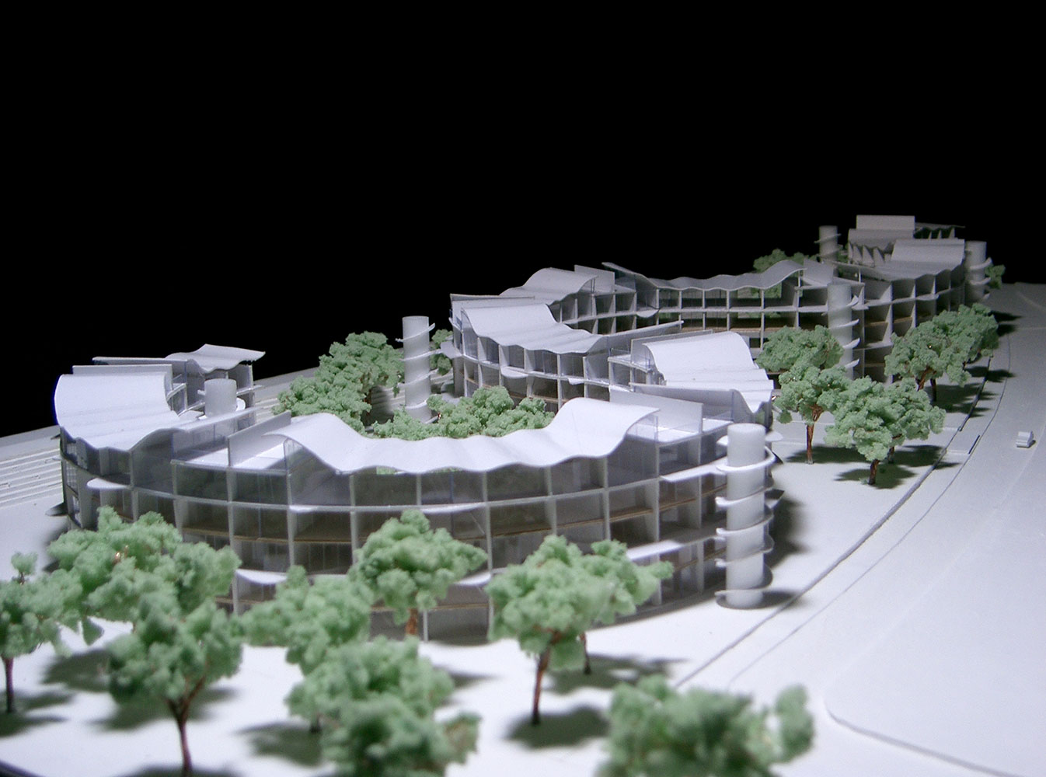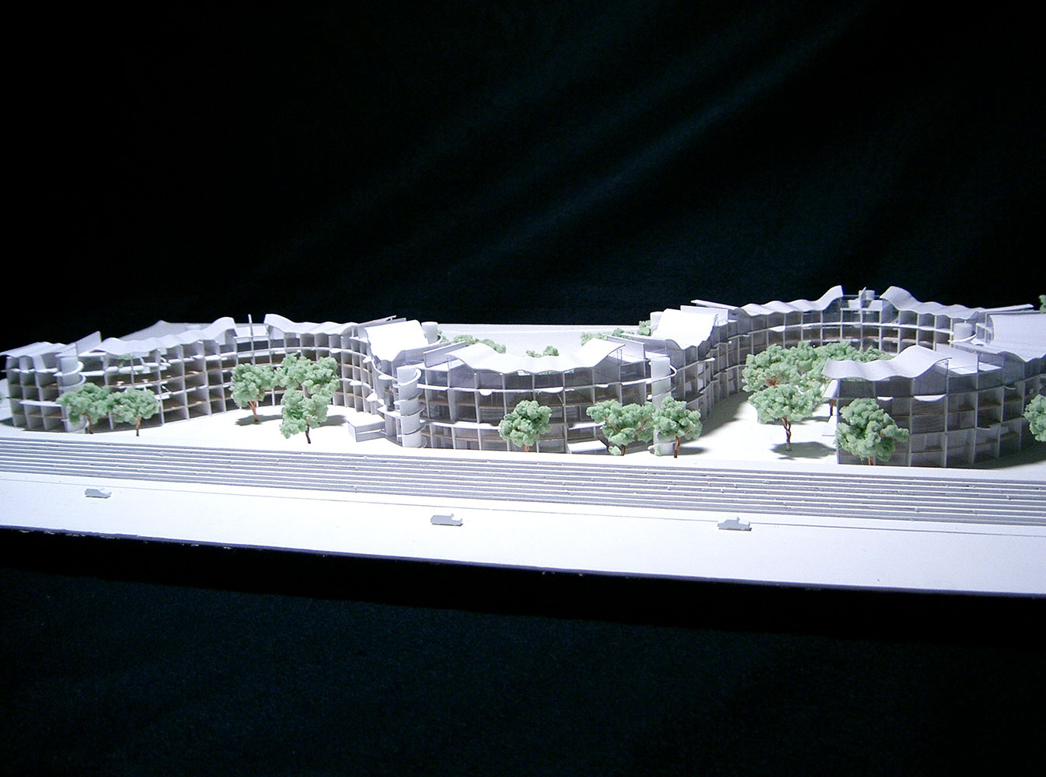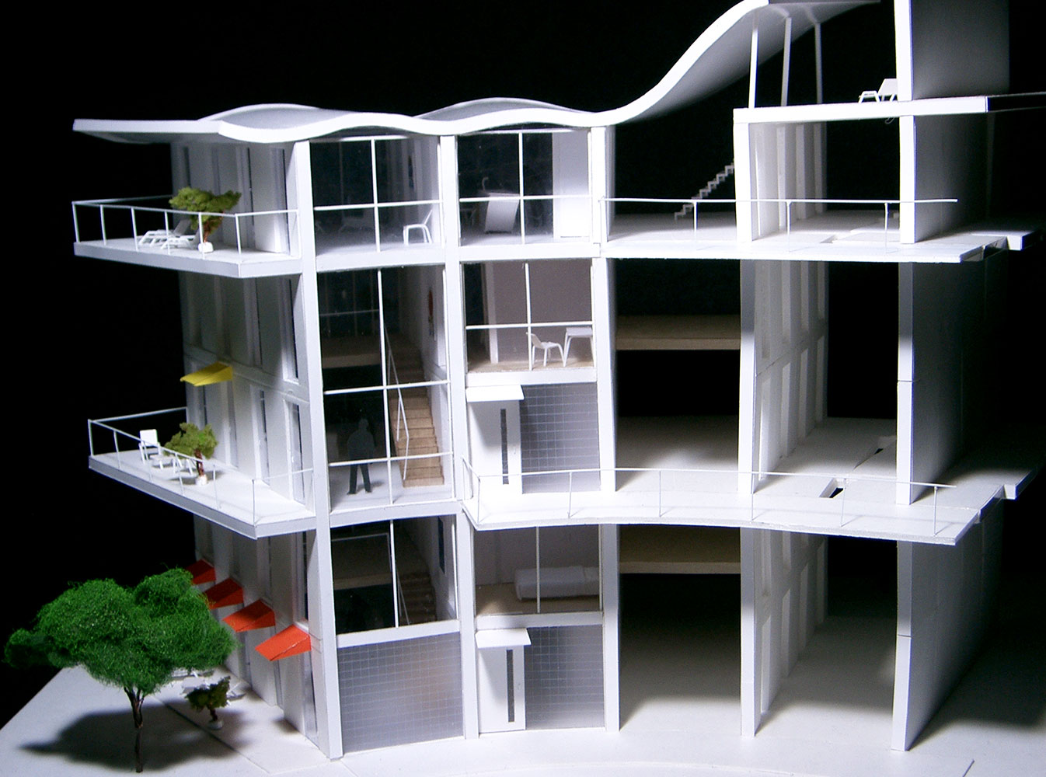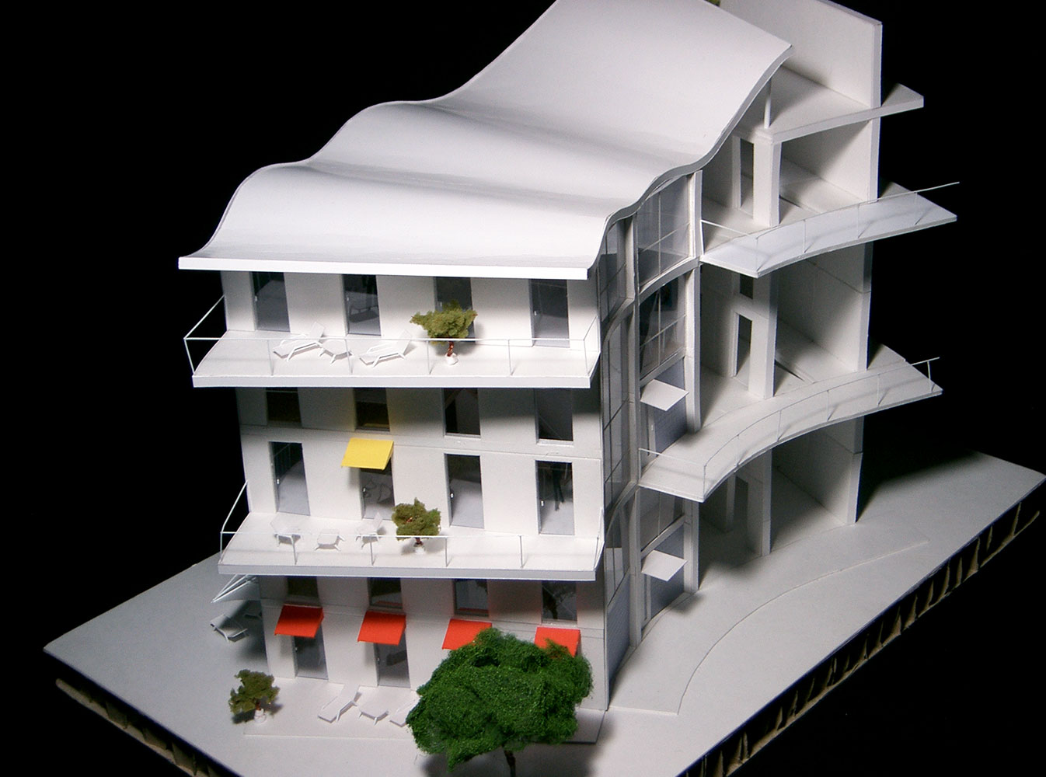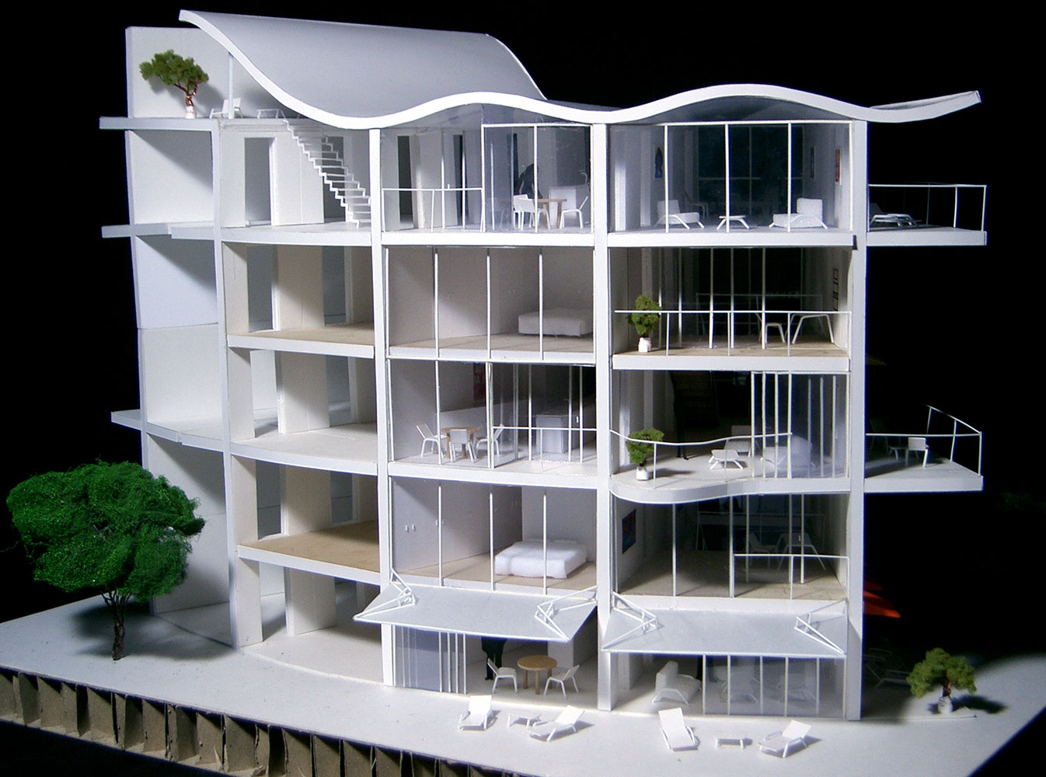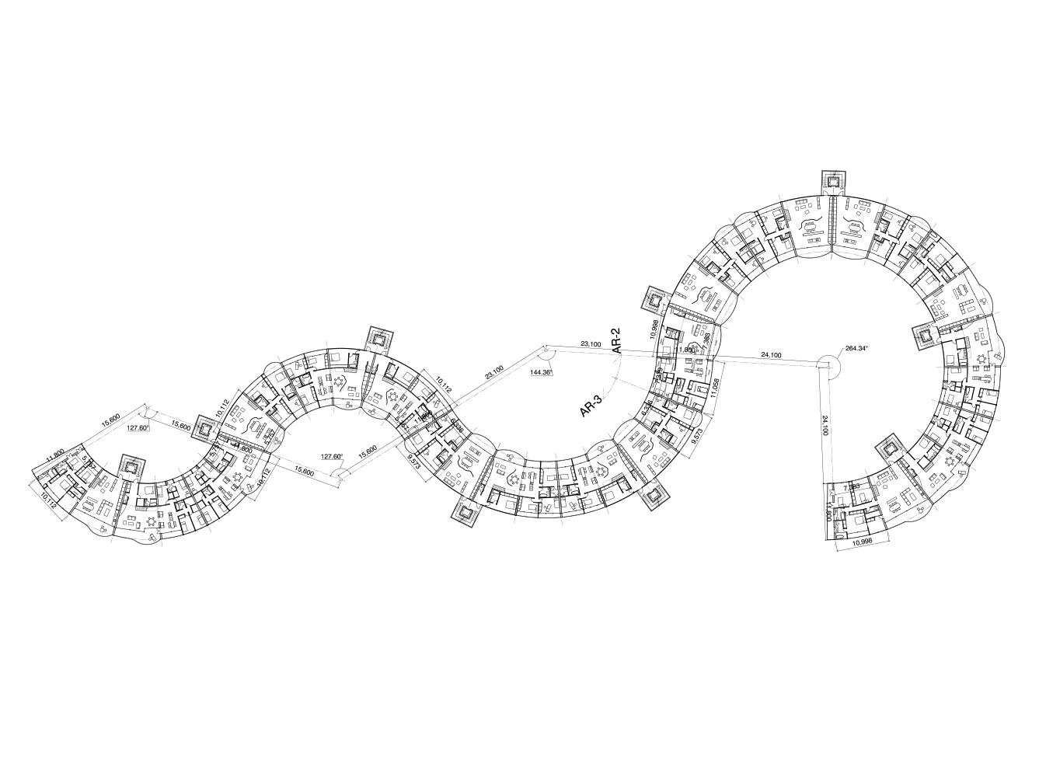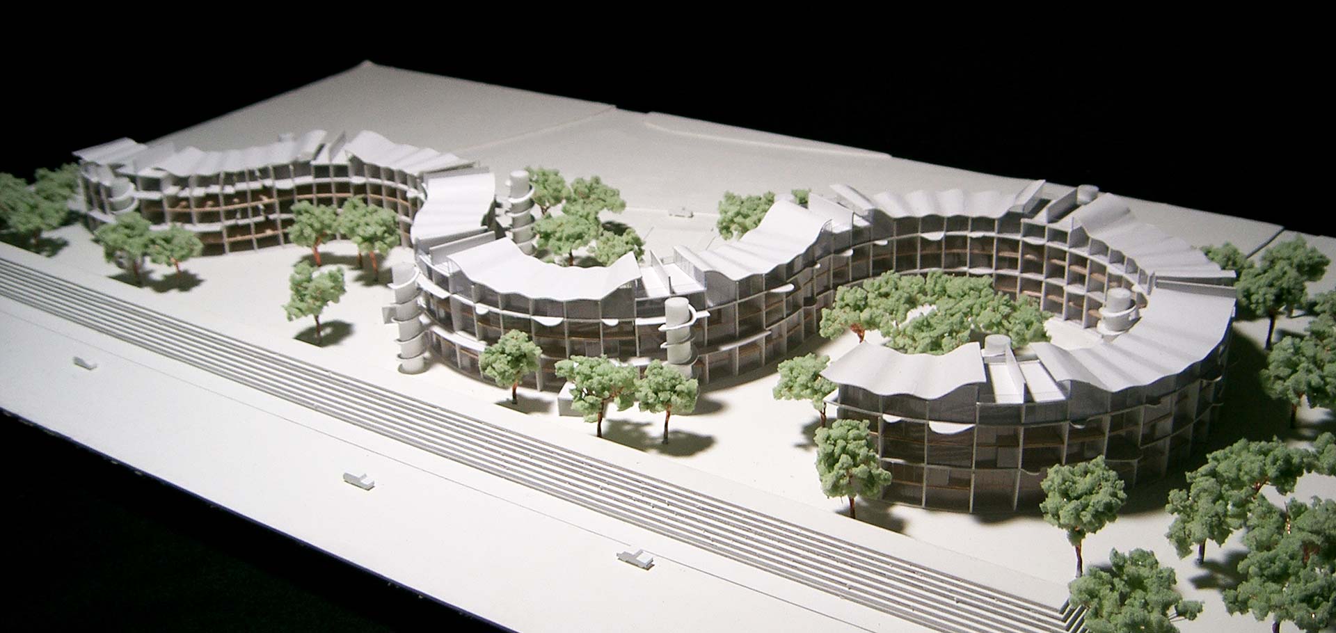The apartments planned for Bong Mu in South Korea are free of transversal walls, allowing for cross-ventilation and openness. The overall structural system is achieved by transferring lateral forces through floor slabs from one wall to the next, the S-shape of the building gives balance to the structure.
