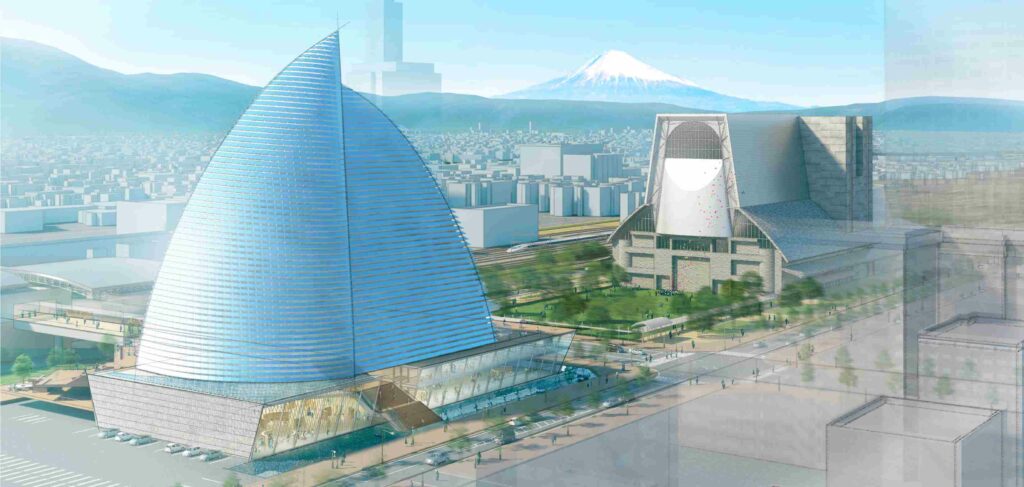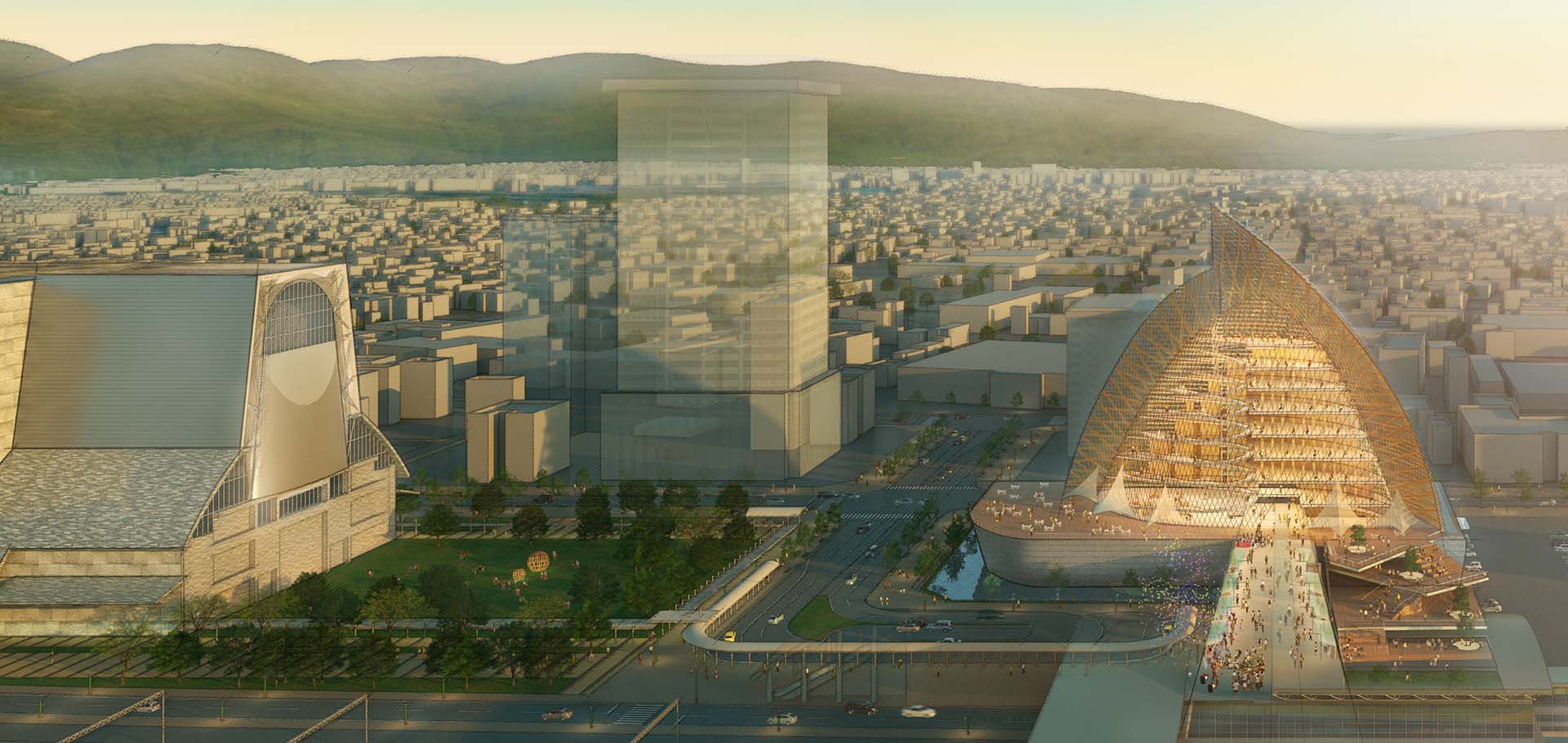In order to form an east-west and north-south axis in front of Higashi-Shizuoka Station, a high-rise library was planned in response to the adjacent Granship designed by Arata Isozaki. A pedestrian deck extending from the station penetrates the library and connects it to a promenade (boulevard) on the south side. The floor height of the book stacks is controlled and categorized by floor. Layering the book stacks in such a fashion provides a way to access and manage the desired book stacks at ease. Each floor is organically connected not only by elevators and stairs but also by a gentle ramp. The wide landing in the middle of the ramp is used as a reading space, creating a comfortable and diverse place for learning and enjoyable movement without requiring the use of elevators. The north façade is an intricate curtain wall that resembles Suruga bamboo crafts. The south façade is covered with beautiful blue and green photovoltaic panels, creating a symbolic form while being environmentally friendly.


