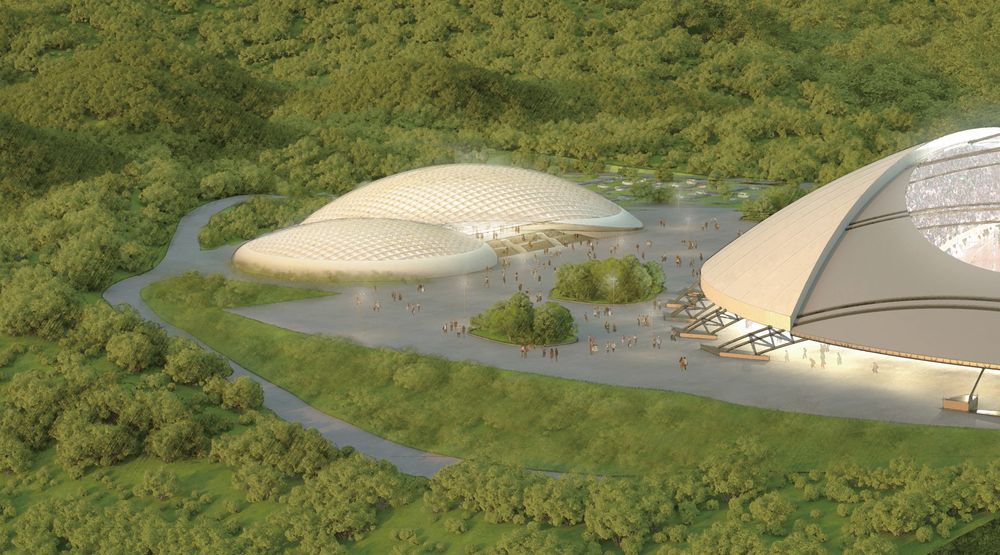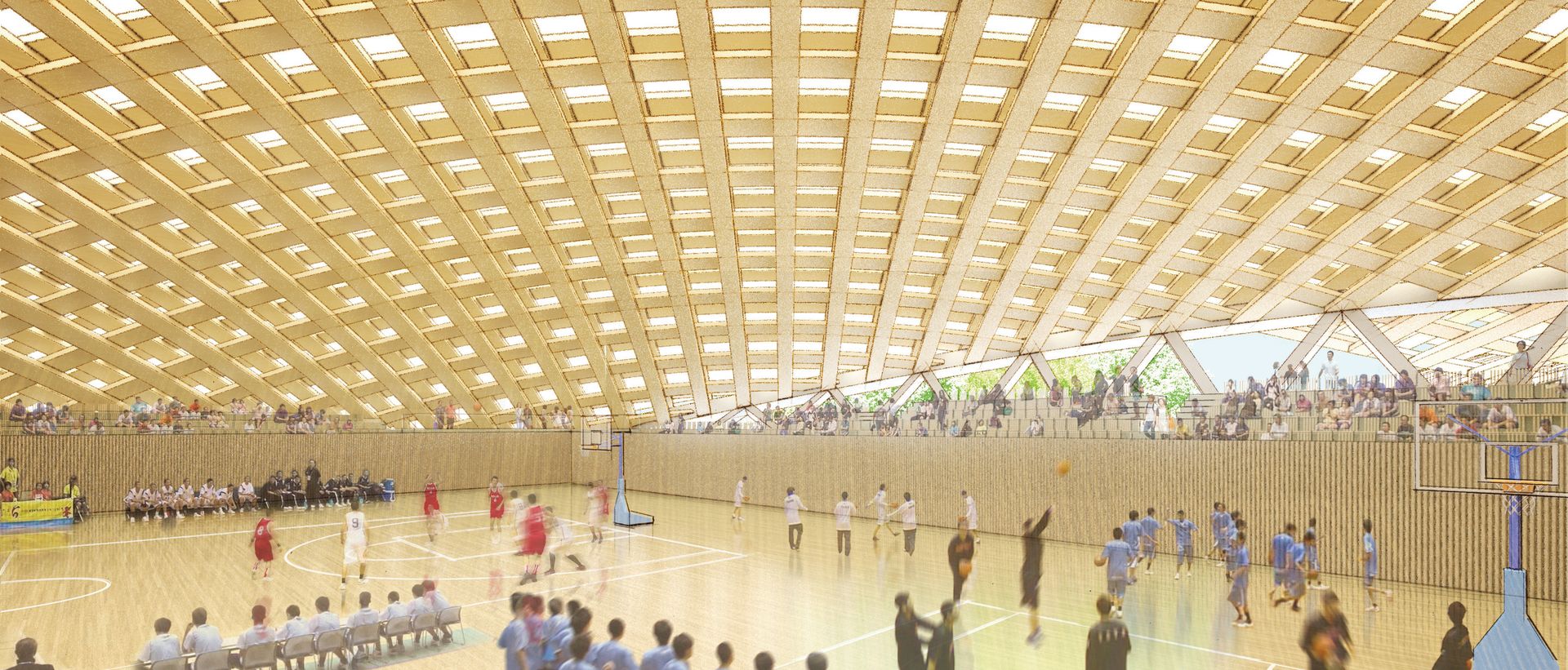The shape of the roof is cut out from a sphere, and the materials are orthogonally arranged in a grid to provide a shell effect. The upper and lower chords, which are two-way arches arranged in a grid, are connected by struts to form a vierendeel truss. The arches of each layer have the same curvature, and the intersections of the upper and lower arches are in contact with each other, so that the joints are all rational and economical frames having the same shape. The building will be a two-story quasi-fire protected building, the lower structure will be reinforced concrete, and the only the roof will be designed with member oversizing fire protection, making it a natural timber structure. Since the arena only bears a small load, piles are avoided (only soil improvement), and sump pits will be provided in the other parts and supported by PC piles, thereby reducing construction costs and shortening the construction period.


