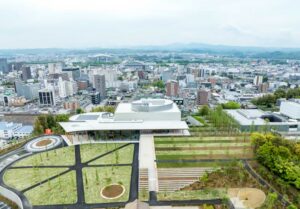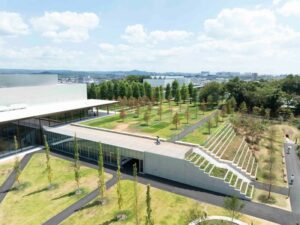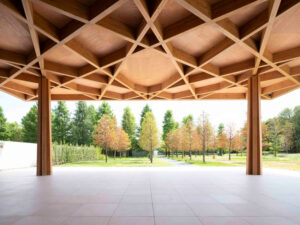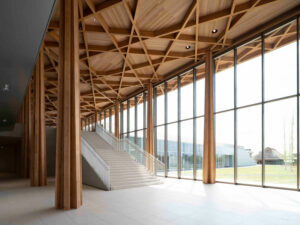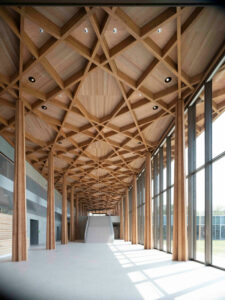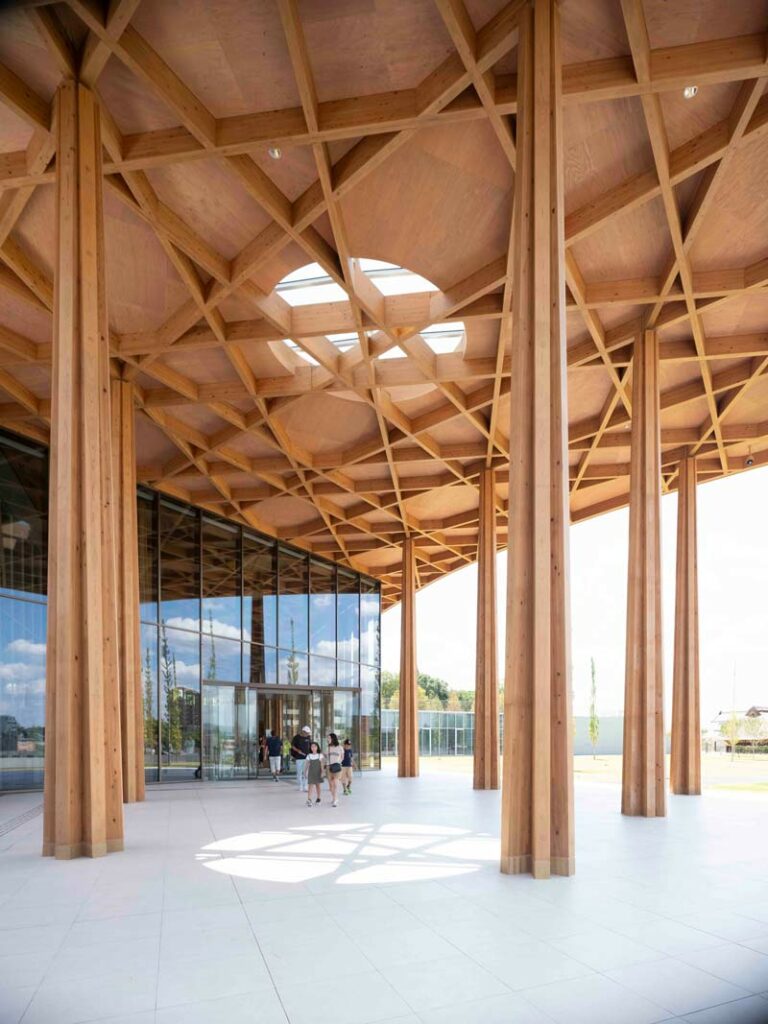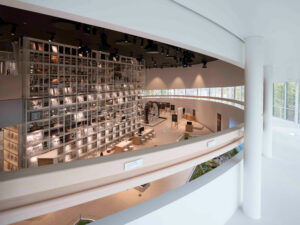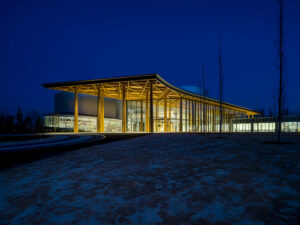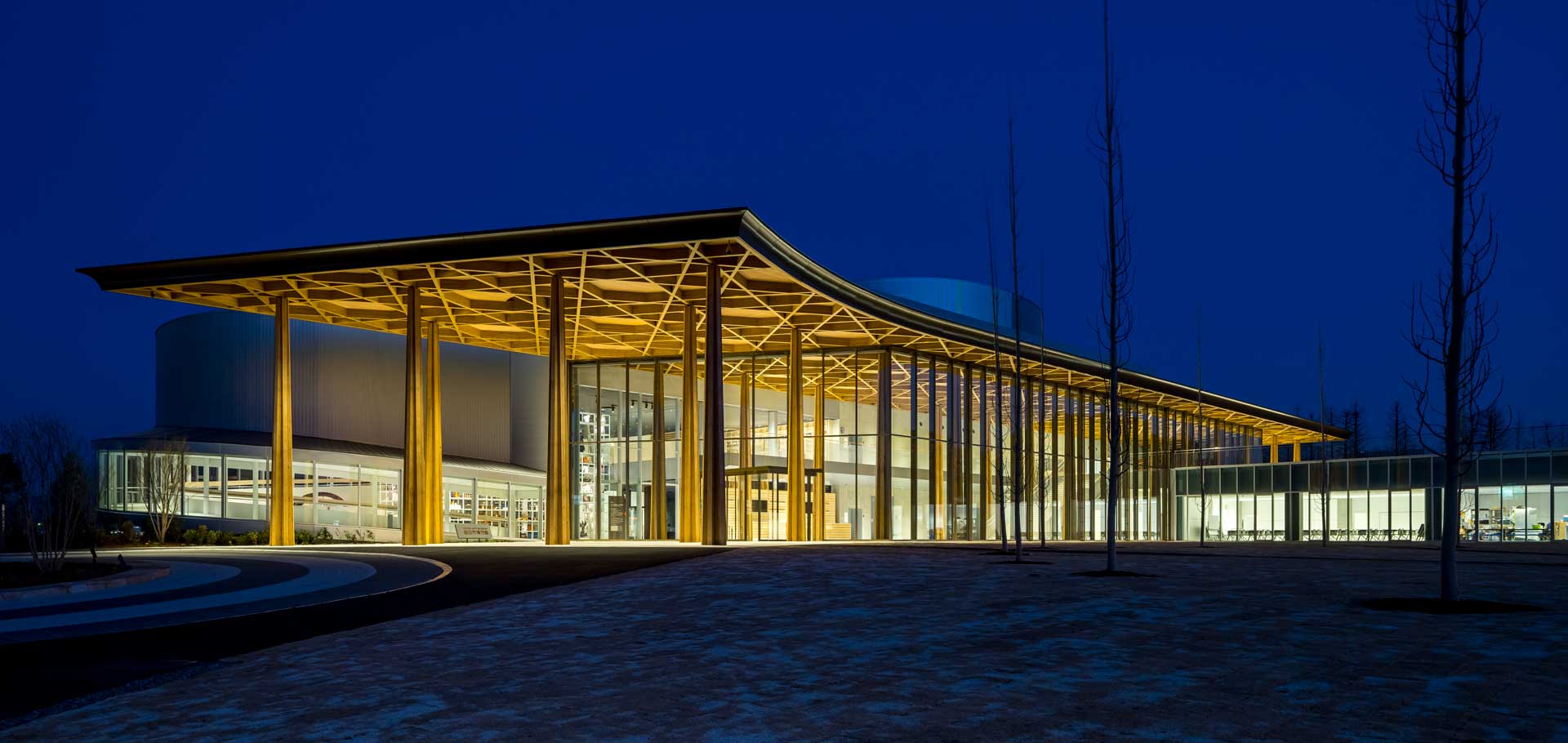Toyota City Museum is planned to be located on the east side of the site, just like the adjacent Toyota City Art Museum, to allow for integrated site utilization. The western side of the site is designed as a continuous landscape with the art museum, serving the role of integrating the two sites. The museum is designed to connect the existing level with the second floor level of the art museum, which is about 5 meters higher, through a free zone called the “interstitial space,” linking the two levels and associating the museum with the art museum to form Toyota City’s museum zone.
While Toyota City Art Museum represents a refined pinnacle of modern architecture, Toyota City Museum is planned as a sustainable architecture addressing the important theme of the 21st century. The interstitial space, occupying one-fifth of the entire area, is constructed with wooden architecture using cedar wood from Toyota City, aiming to reduce CO2 emissions during construction. Additionally, it is the first museum facility to receive ZEB Ready certification. Furthermore, in the event of a disaster, a disaster response headquarters can be established in the museum, making it a building that is not only environmentally friendly and energy-efficient but also resilient to disasters.
