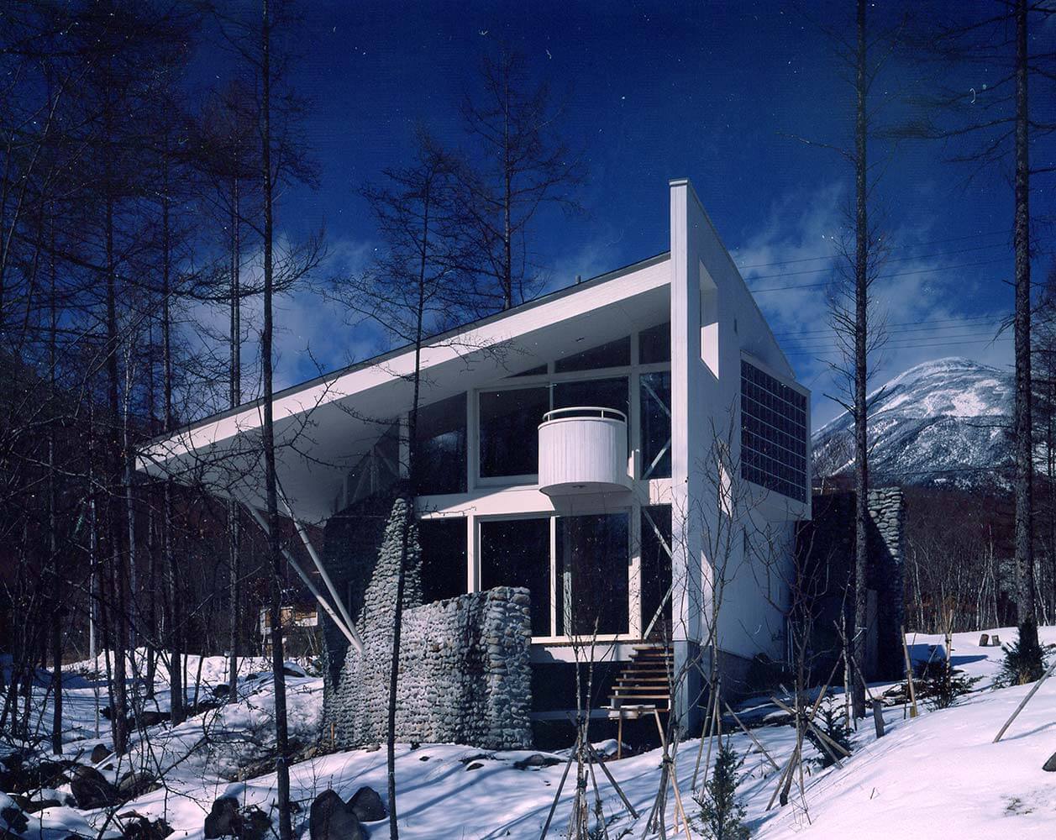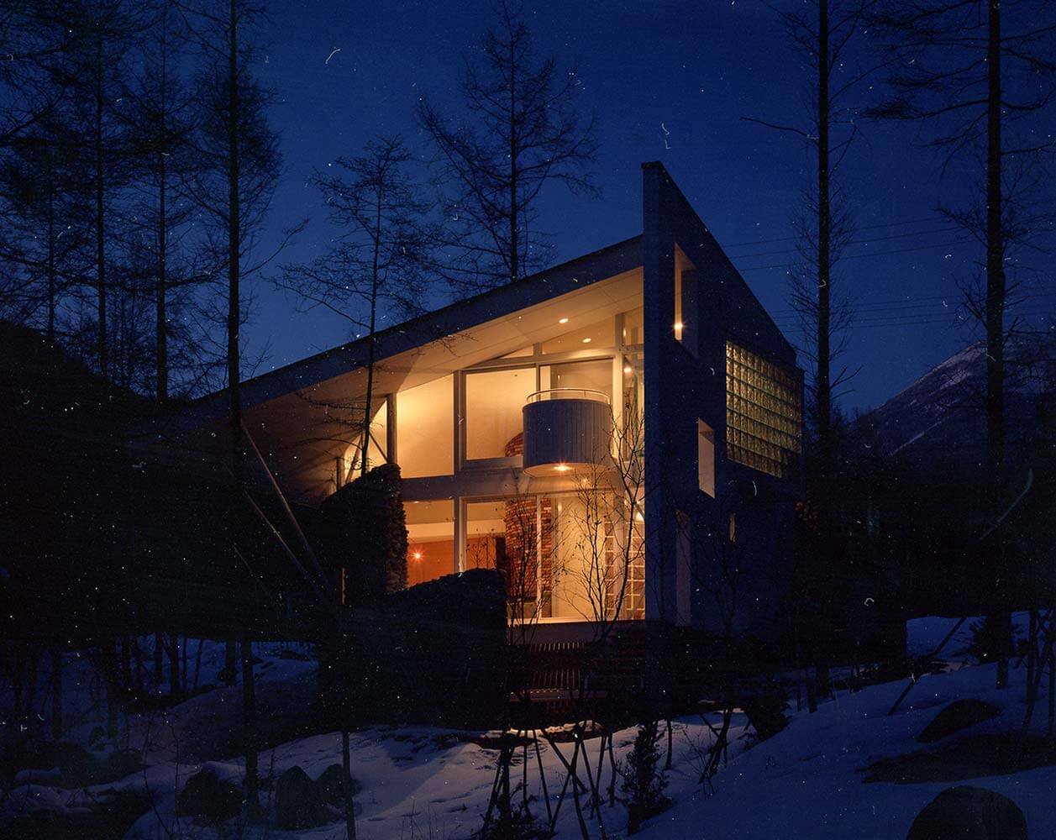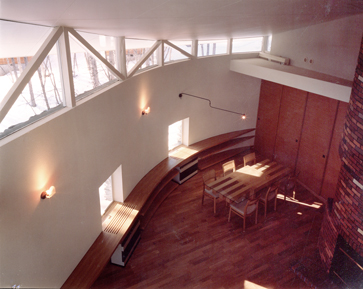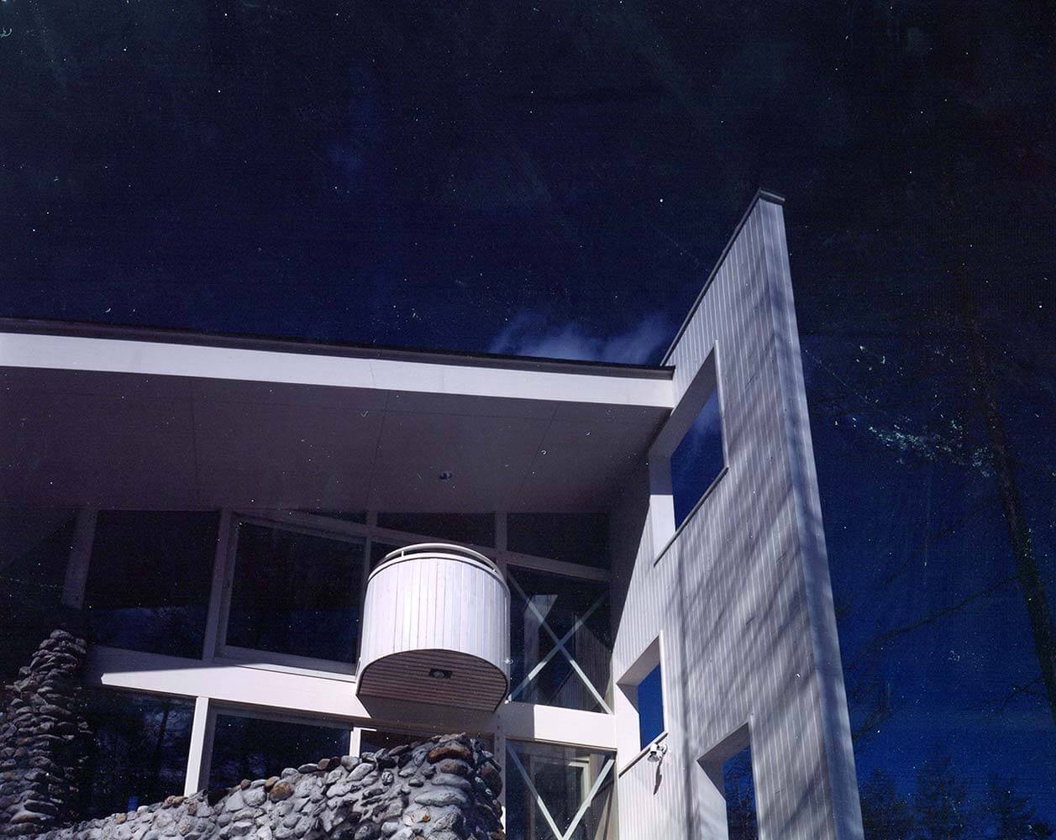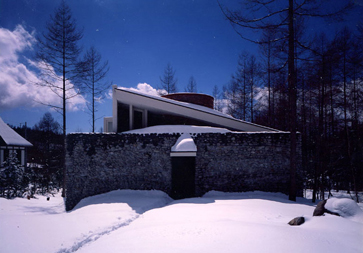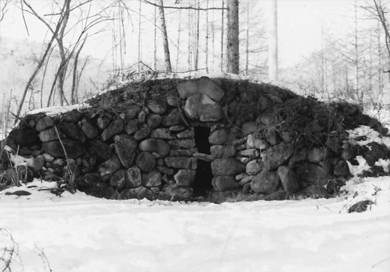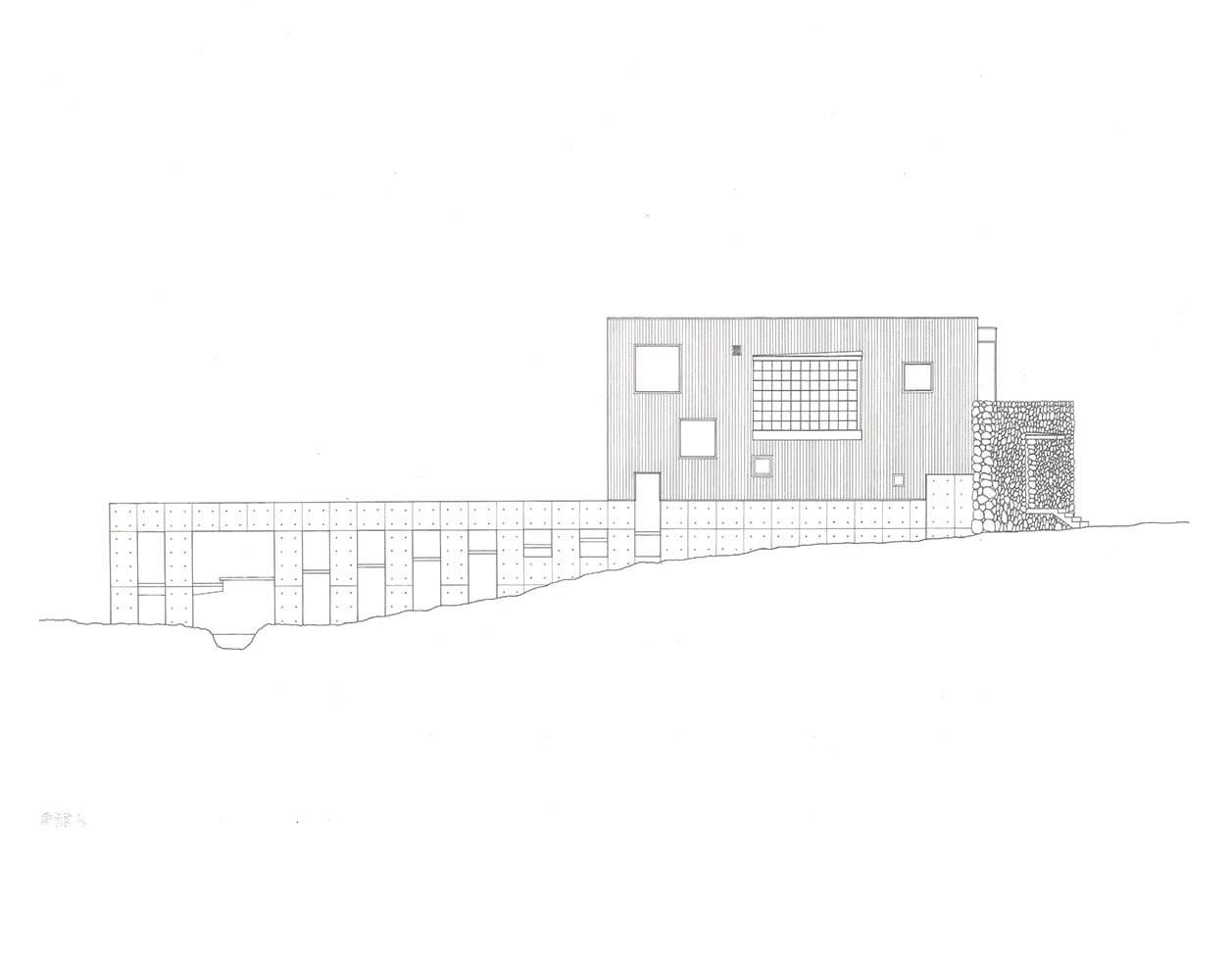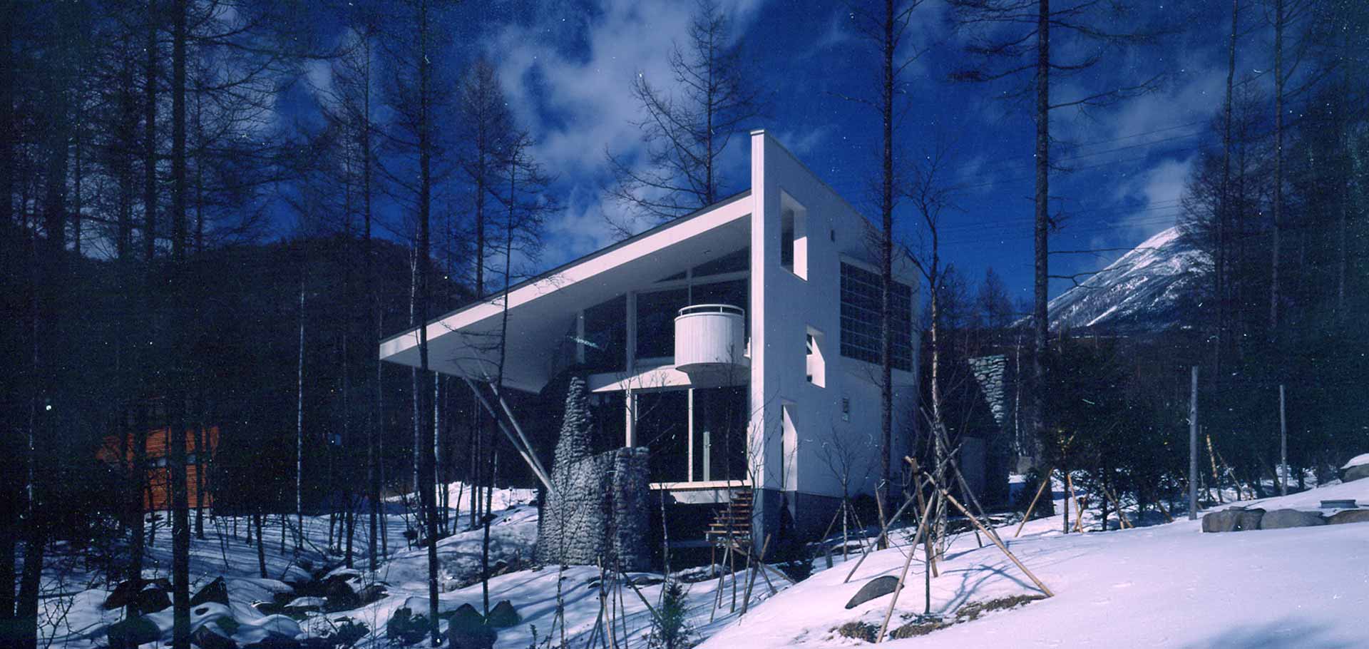The “Three Walls” concept, which evolves in later works, defines the space within Villa TCG. A stone wall, referencing a stone kiln that once stood on the site, curves in the form of the stream running through the site. Directing the circulation, a red cedar wall flanks the stairs, hallway, and passages to the outdoor. A brick cylinder acts as the third wall, providing service spaces.
