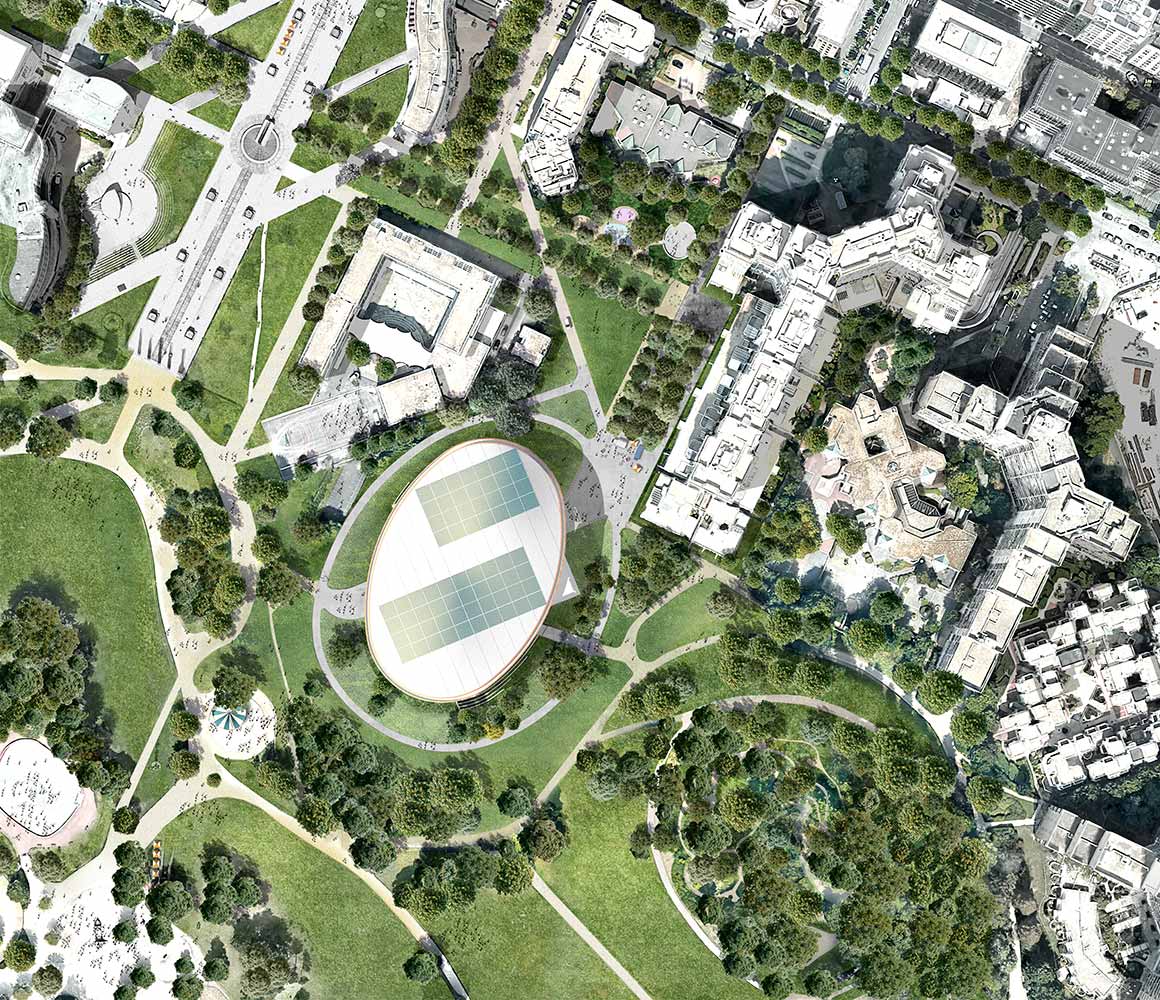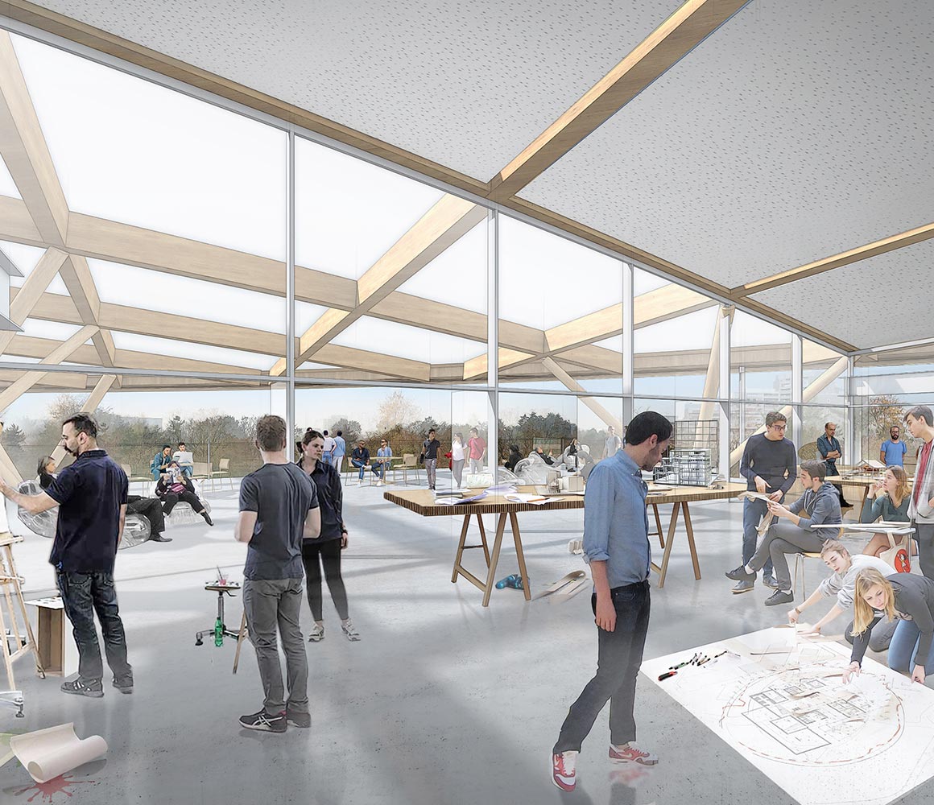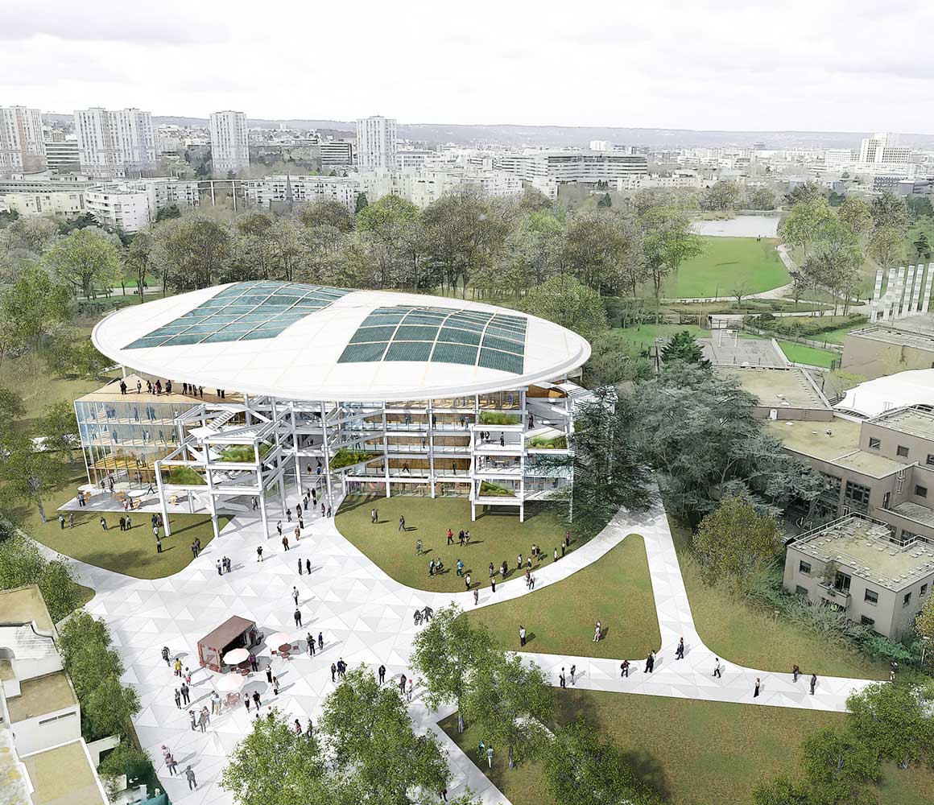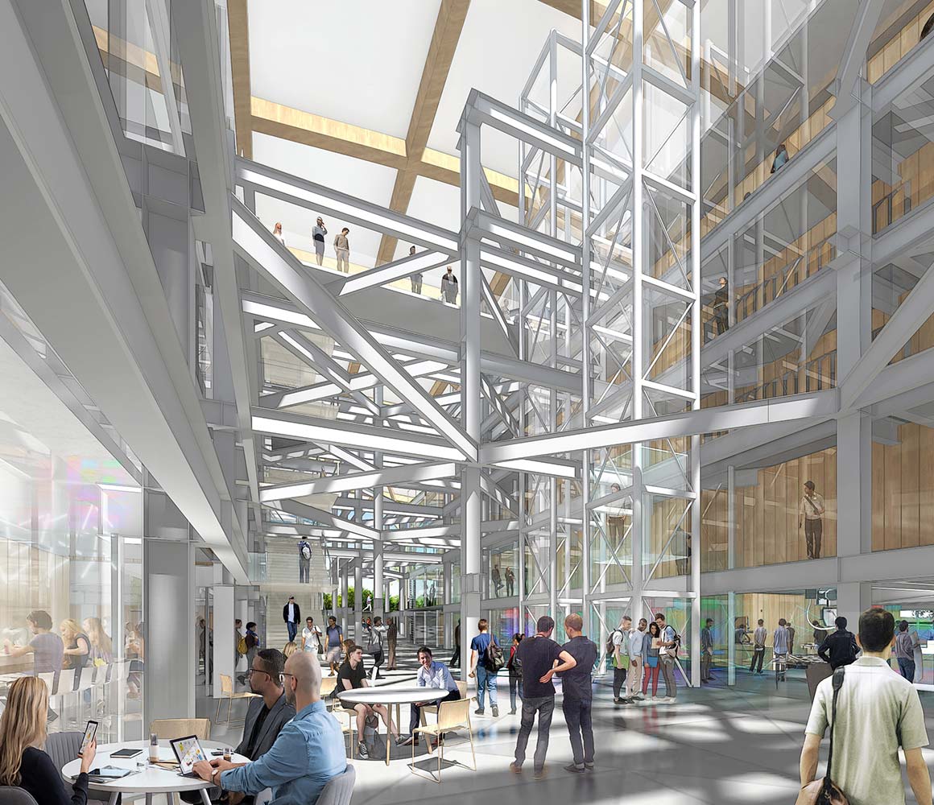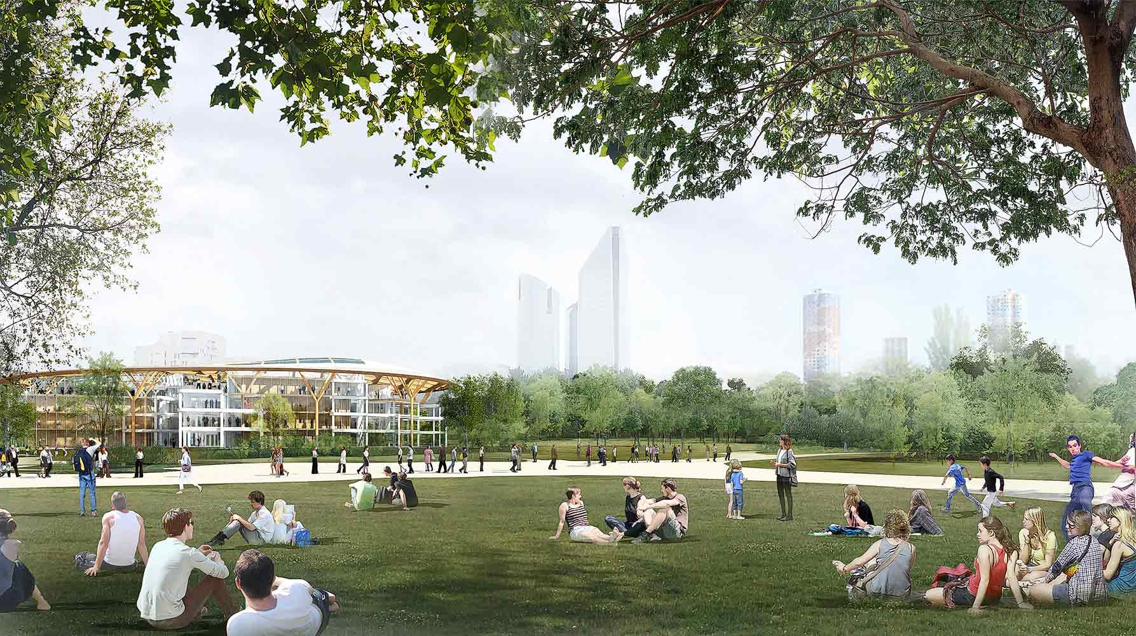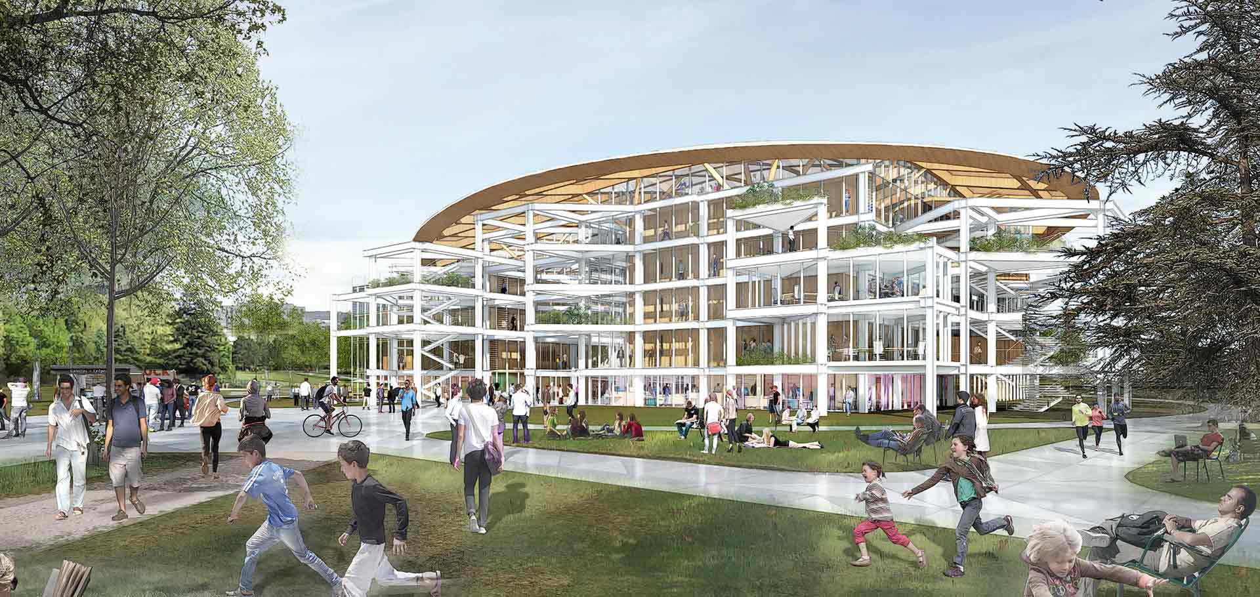This is a proposal for renovating the former architecture school in Nanterre in the suburb of Paris. The architecture of Jacques Kalisz and Shigeru Ban are the driving force behind the concept. The principles of a proliferating combinatorial architecture, which blurs the boundaries between exterior and interior, encourages dialogue between the built and the vegetal. The use of wood is favoured, as if to resonate with the metal structure of J. Kalisz in which it is inserted.The flexibility of the spaces and their reversibility are then preserved. The central street open to the outside, accessible and permeable, covered by its protective roof, brings together. This social transversality reinforces the bond to which the inhabitants of the neighbourhood are attached.
