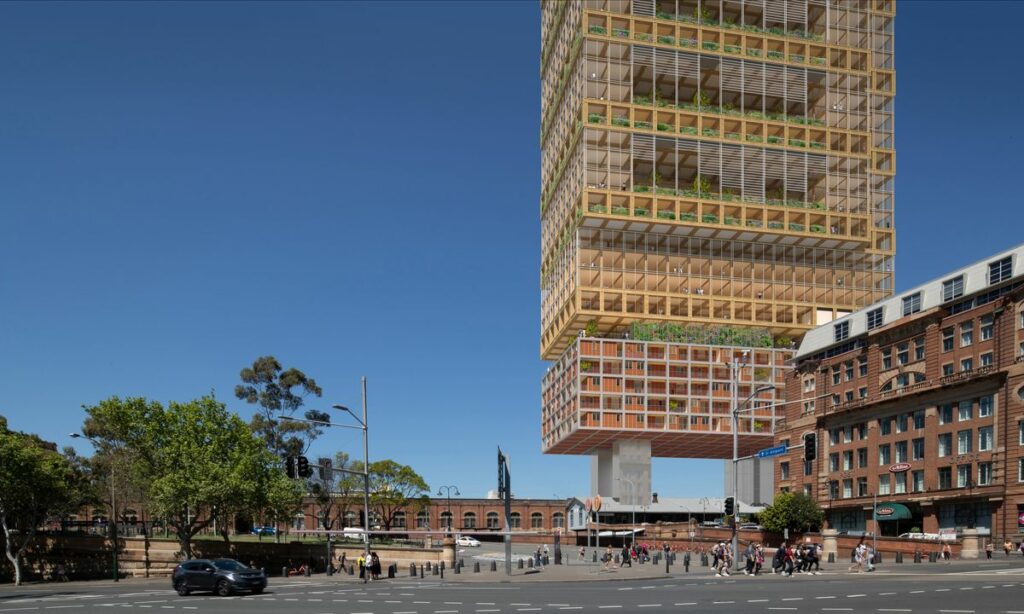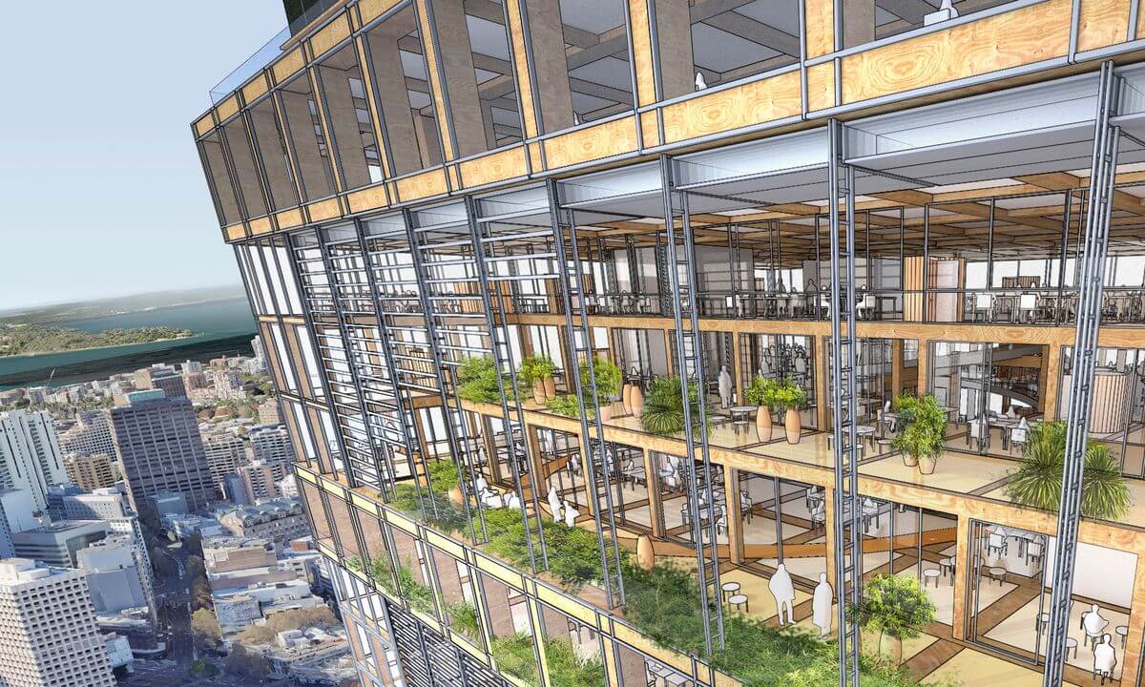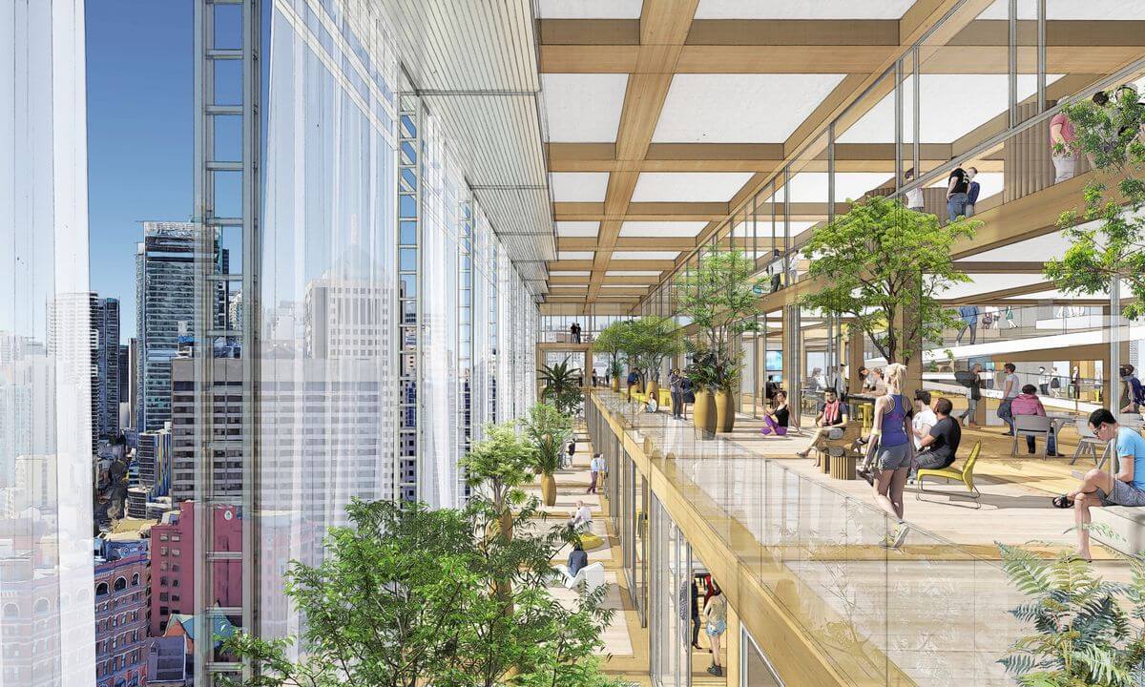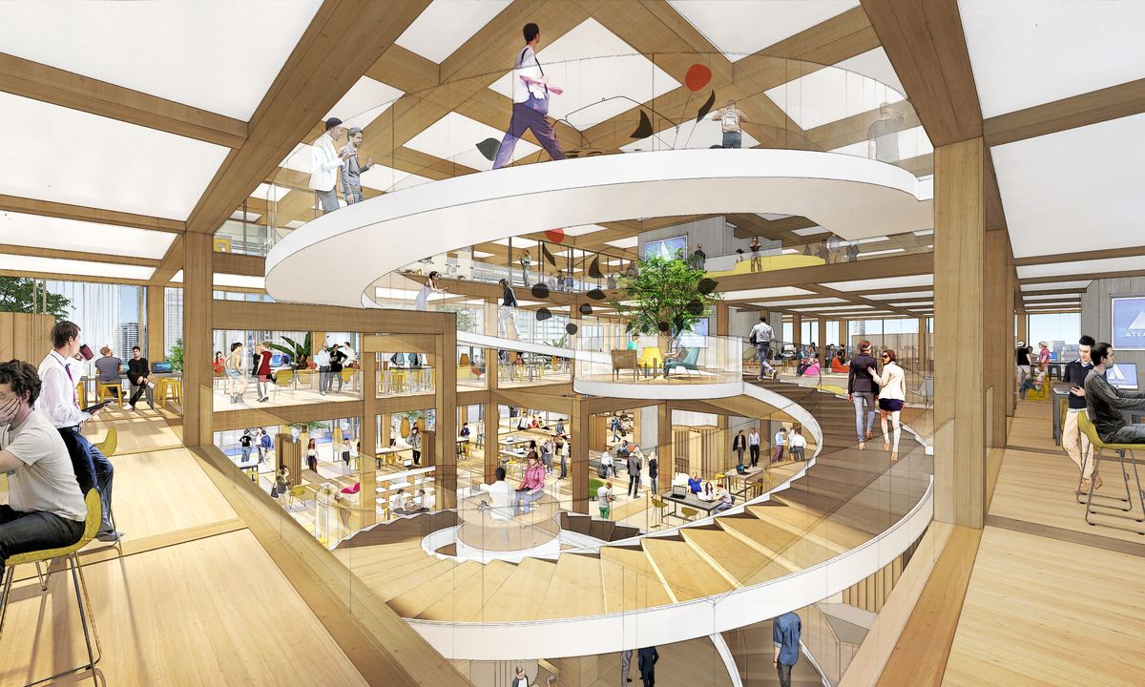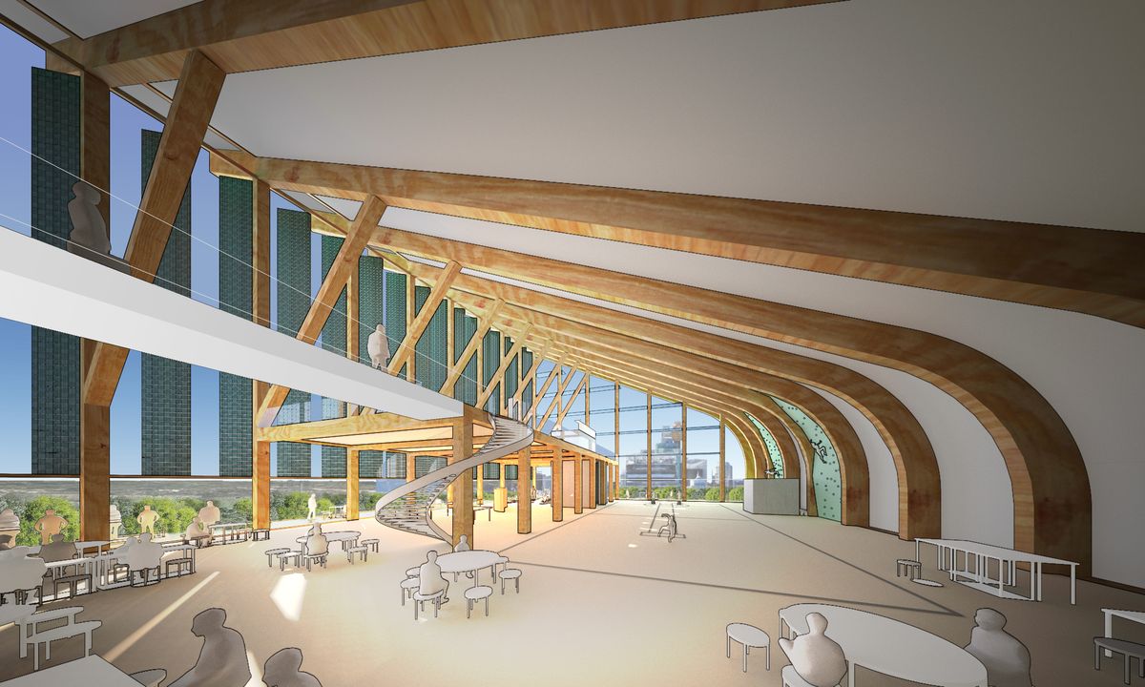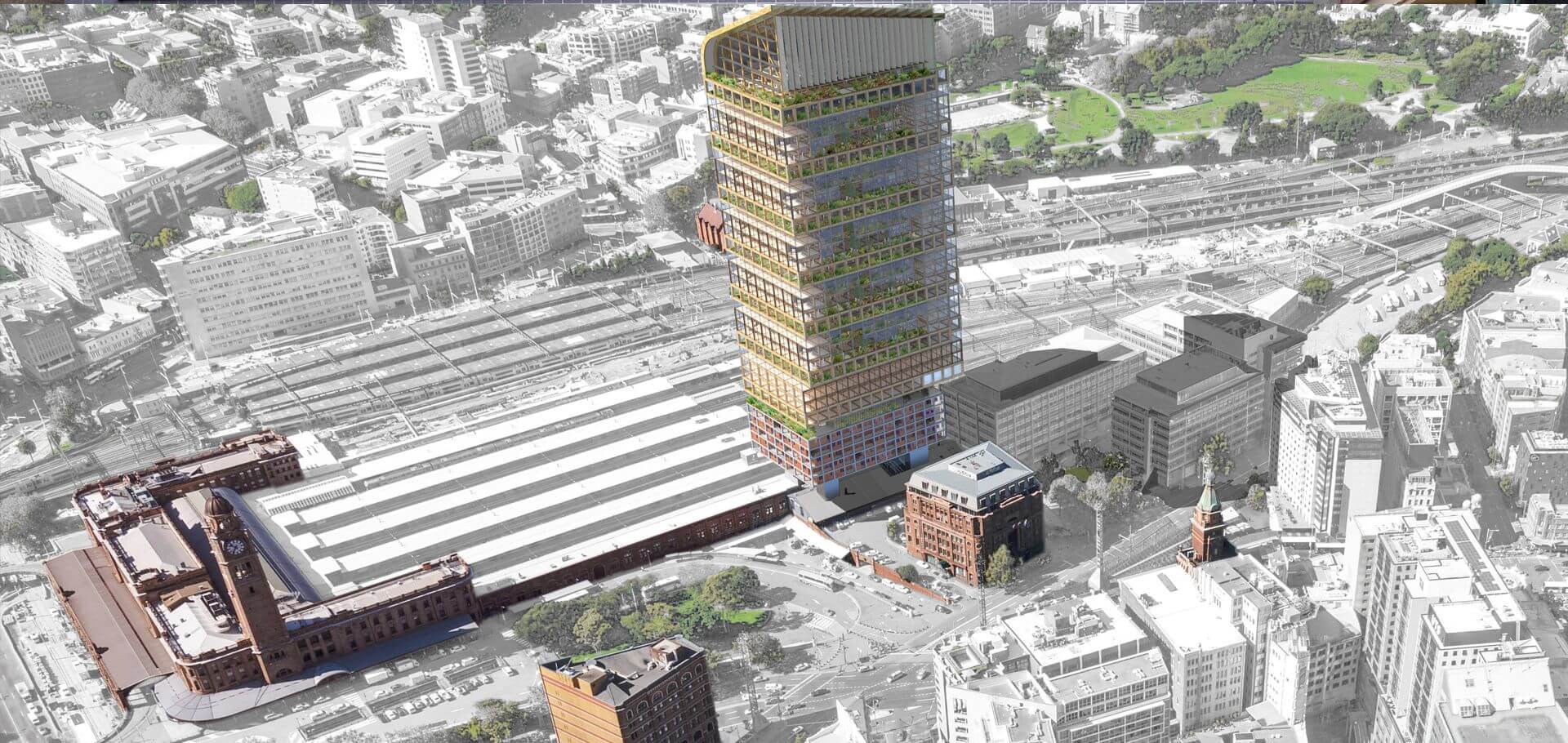The main feature of this building are the multi-storey open spaces with Glass Shutters, a facade system which can be fully opened up. When closed, the shutters function as a full-spec glass facade. When opened, the atrium becomes an inside-outside space with a magnificent view of downtown Sydney. The steering system of Glass Shutters is equipped with rain, wind, temperature and humidity sensors, to open and close the shutters automatically depending on the weather condition. The spiral ramp and void space is the centerpiece of the office space. The ramp encourages employees to move around and meet people. Small meeting platforms are located in-between floors and become places for encountering people. Void space offers visual and physical connection between different floors, reinforcing the feeling of collegiality among employees. In order to allow for maximum use of timber, the structural concept is based on a combination of Mega-floors built with a steel Vierendeel space frame with wooden fire proofing, in combination with the infill floors that are glulam post and beam structure. Mega floors are supported by reinforced concrete cores which include the vertical circulation.
