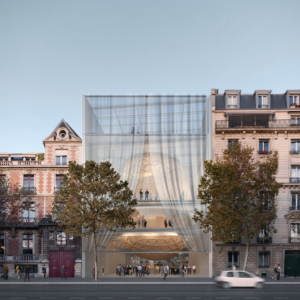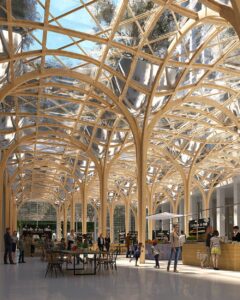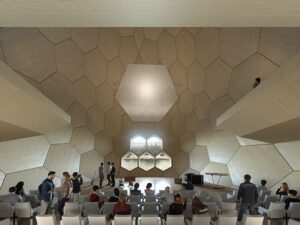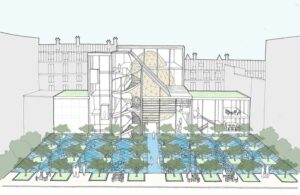As part of the ‘Reinventing Paris’ competition, this proposal for the Sully-Morland site, located in a prime riverfront position oriented towards the Seine, naturally invited the creation of a monumental entranceway that would lead people into the city streets beyond. By creating a completely glass facade building and inserting a concert hall and market hall inside, it was designed to create a sequence that would draw visitors deeper into the redevelopment zones. Furthermore, the concert hall is located within a large timber egg-shaped volume that is suspended 3m above the open ground floor. From outside, the concert seems to be floating in a weightless space. Additionally, the market hall to the south incorporates a transparent glass roof to allow natural light to effectively enter, and create a playful atmosphere.





