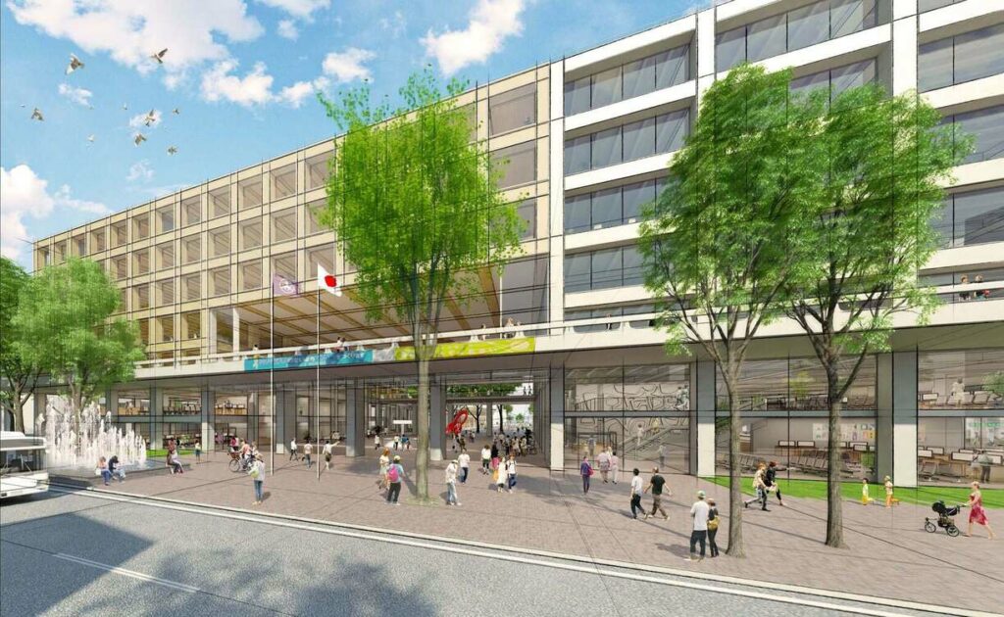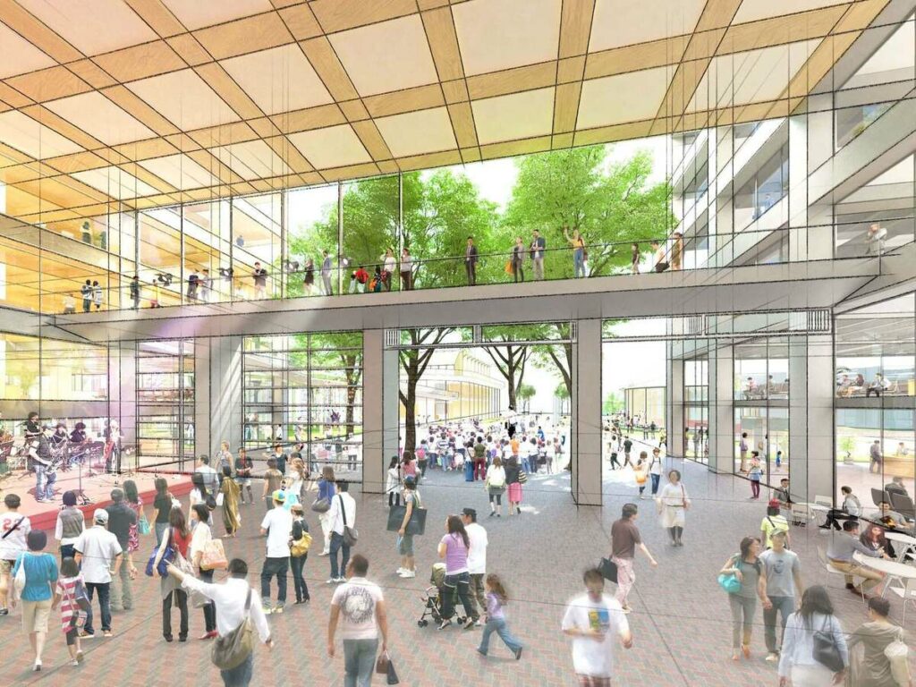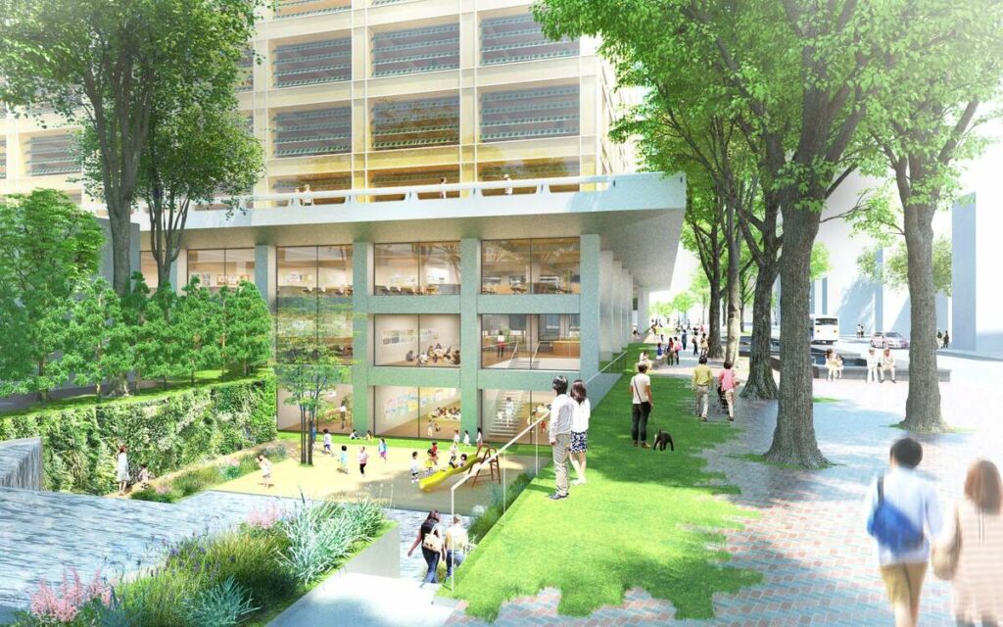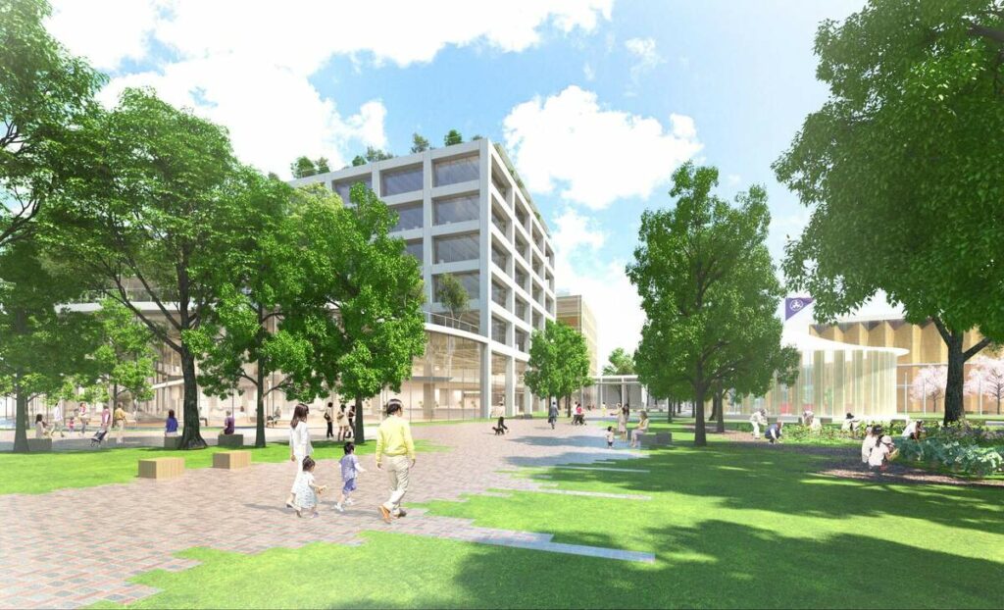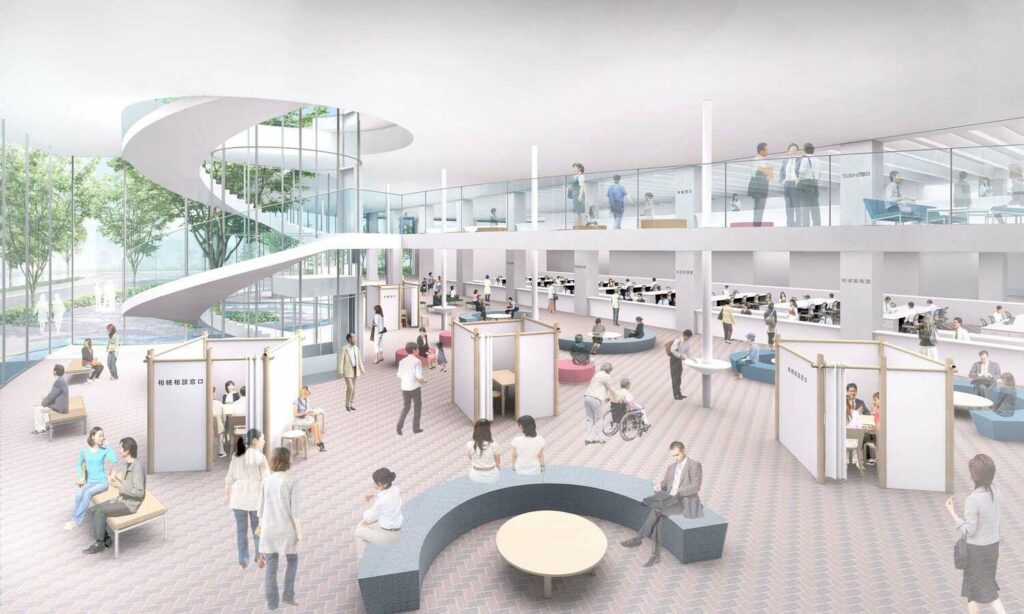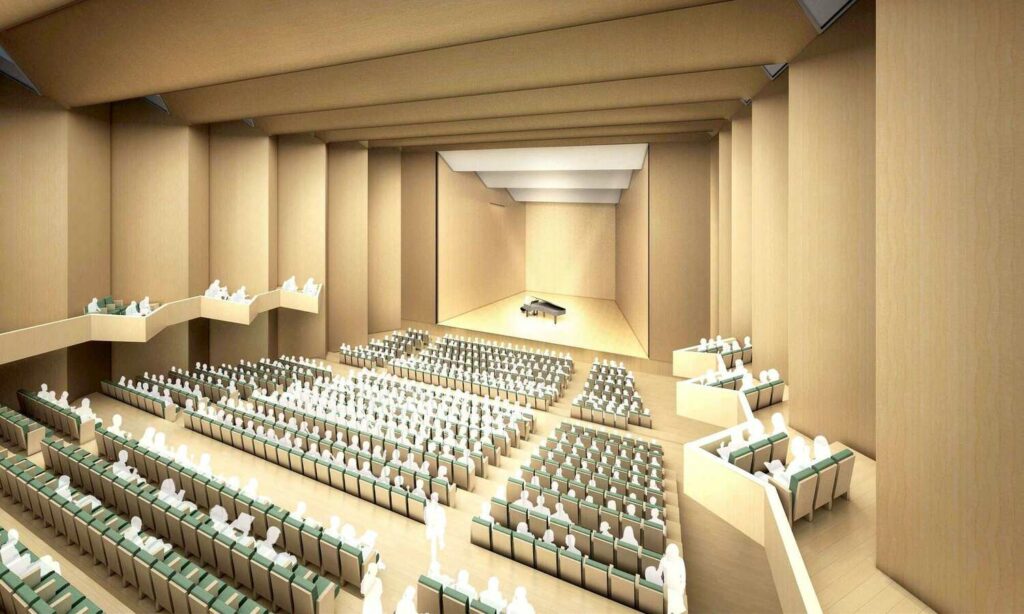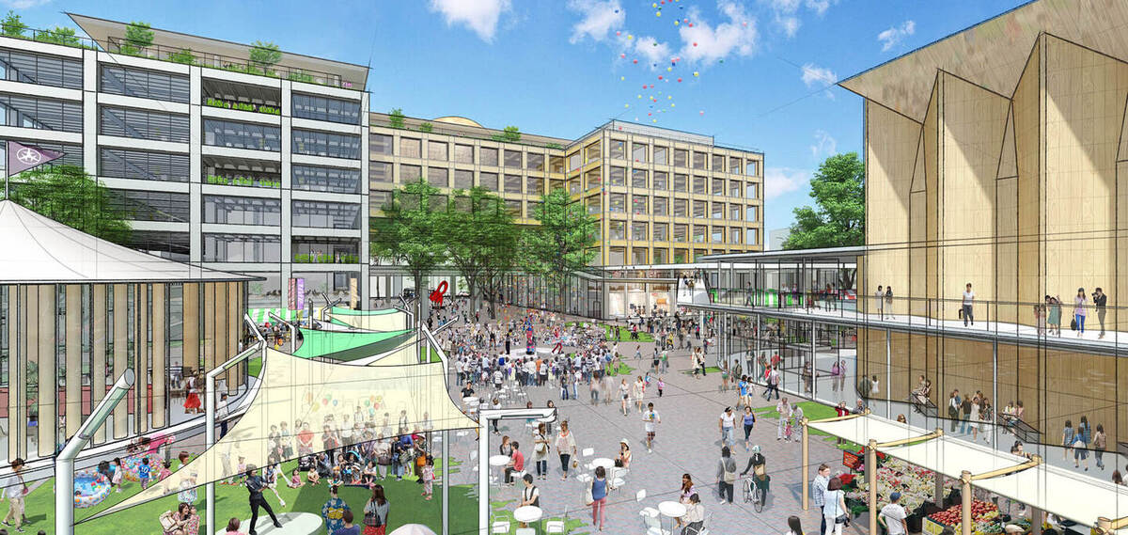This project is for the rebuilding of the Setagaya City Hall and Civic Hall originally designed by Kunio Maekawa. How to incorporate the characteristics and then to further develop the architecture of Maekawa is the theme of this proposal. The current inconvenience of the scattered facilities is resolved by changing the road plans and to increase efficiency, the administrative functions were combined into one building. For the government office function, a gate-shaped building will be rebuilt over two phases. The first phase is a fire-resistant timber structure, and the second phase is a Precast Concrete (PC) frame with the appearance of a concrete grid frame like the current building 1. There is a promenade that can be indoors in the middle. The Civic Hall shares the original form by changing the folded plate concrete structure to a folded plate timber structure.
