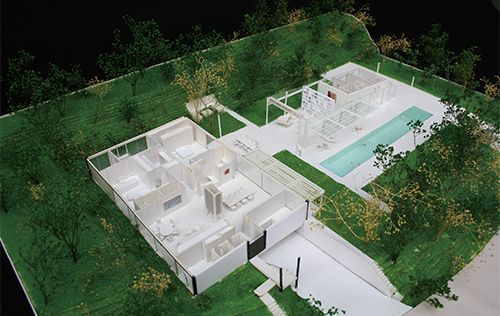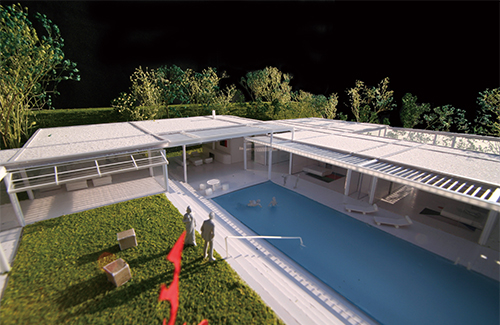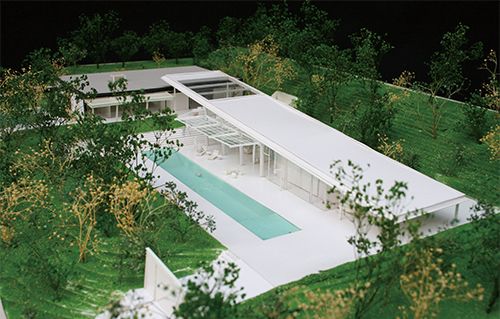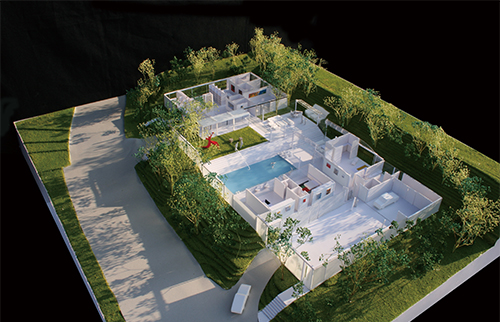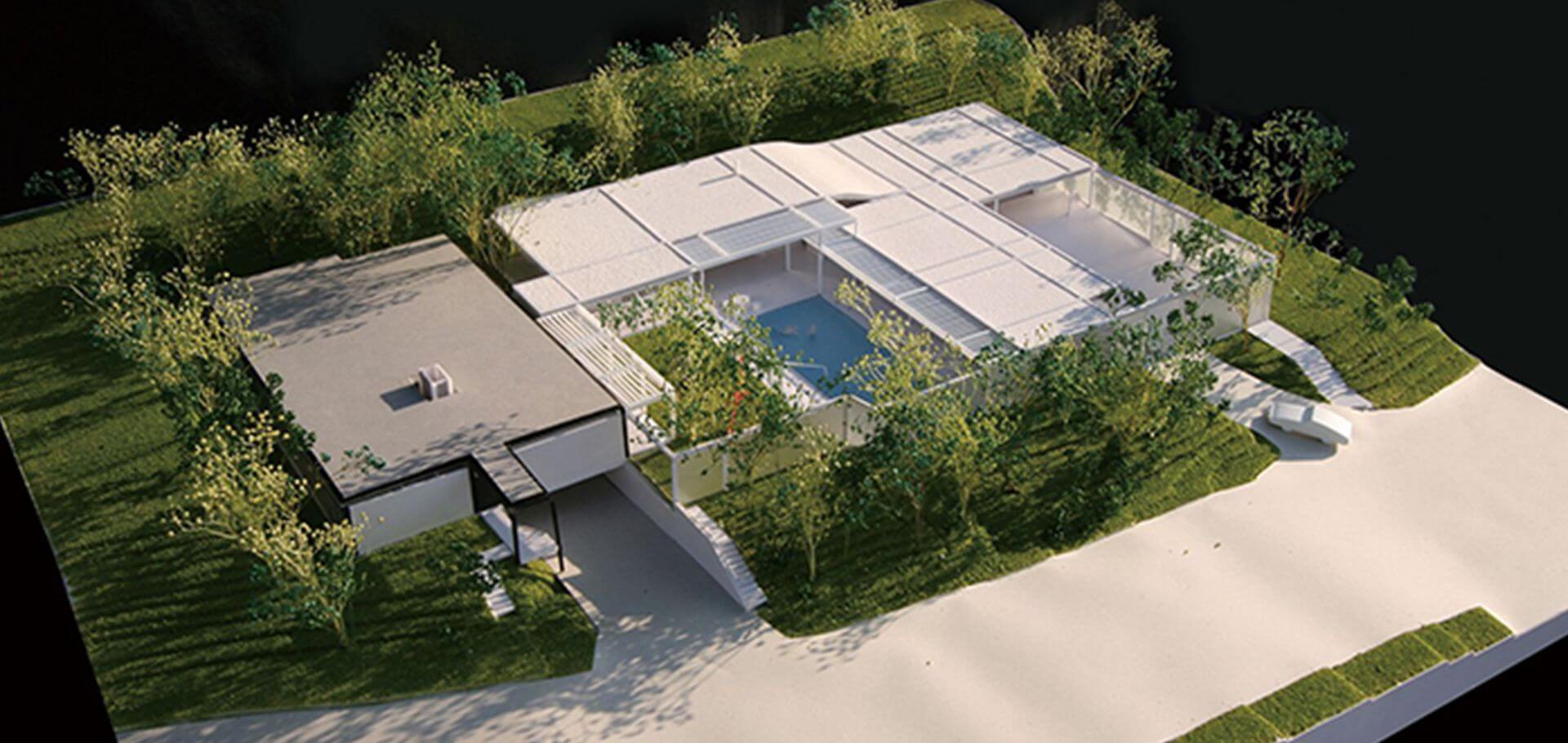Located in Beverly Hills, California, the new house and pool is an addition to a single story house designed in the 1950’s by famous Case Study California Architect, Craig Elwood. The addition is designed for outdoor living and contains a Carport, Master Suite, Home Office and Guest Room all designed around a Pool and Garden. An Outdoor Dining Area with a retractable roof joins the existing home to the new addition. While the old house was designed as a house in a garden, with the addition the garden is now in the house.
