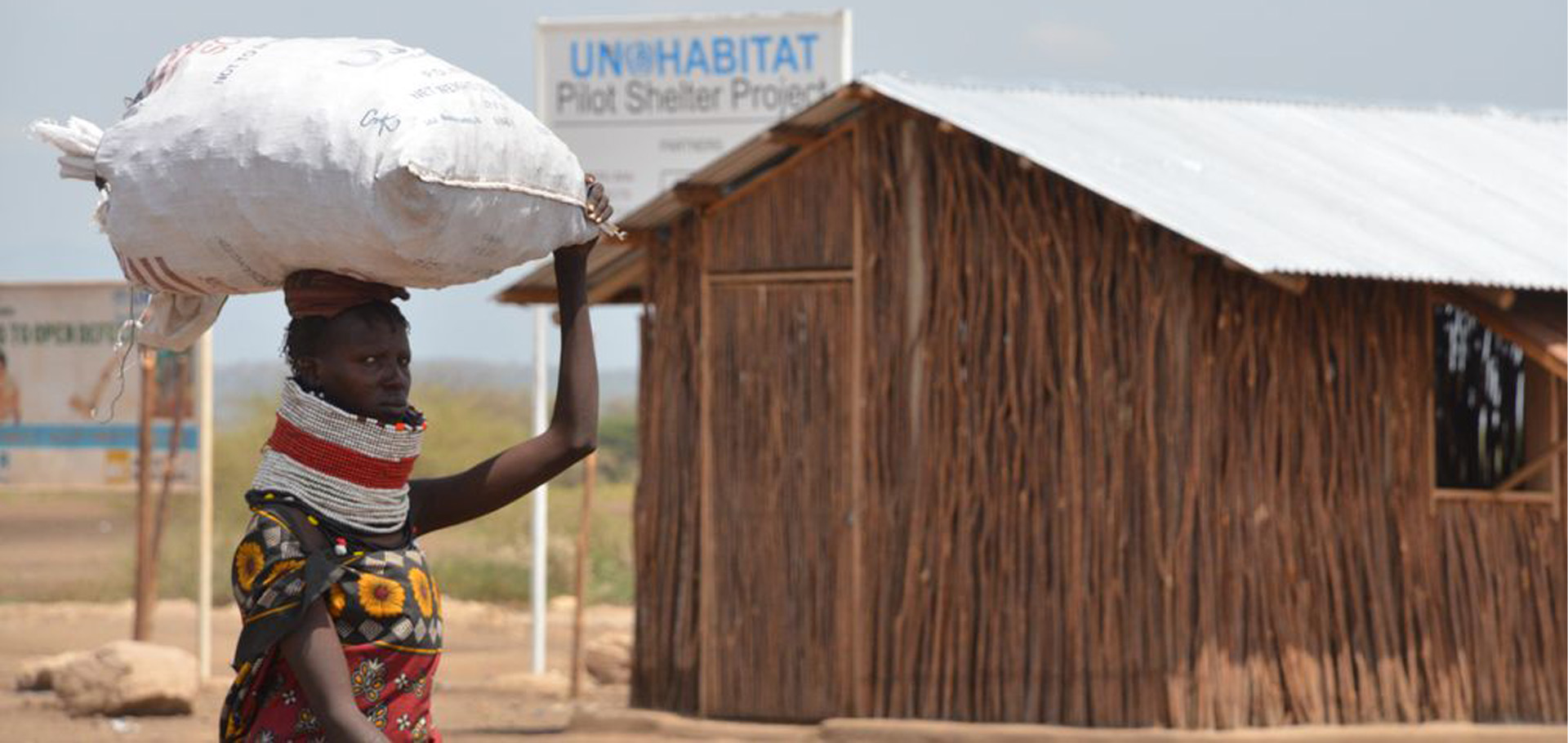01 Site Visit
In March 2017, UN Habitat presented a major urban planning project for Kalobeyei refugee camp to Turkana County in Northern Kenya. With over 17,000 refugees arriving from countries such as South Sudan, the new settlement was in urgent need for shelters. Thus, in June, the UN program organization contacted Shigeru Ban to design a model for permanent shelters for their planning project in Kalobeyei Settlement. Shigeru Ban visited Kalobeyei Settlement to discover the site and its potential. During his visit, Ban studied about the local houses and its construction techniques, as well as the locally available materials.
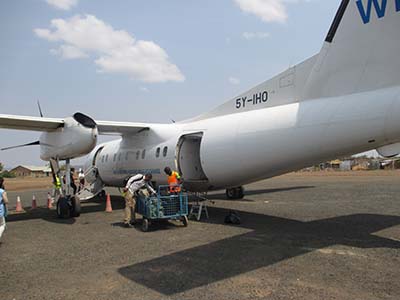
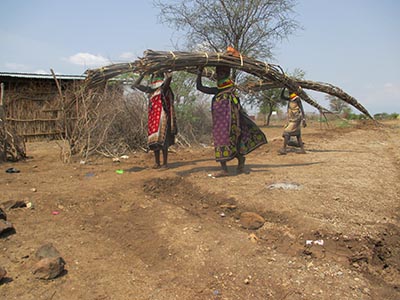
Vernacular Housing Construction
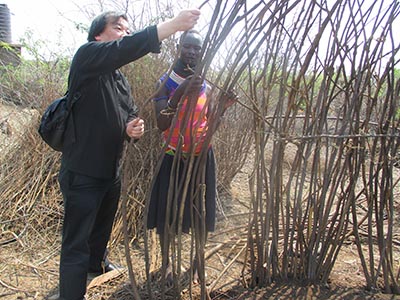
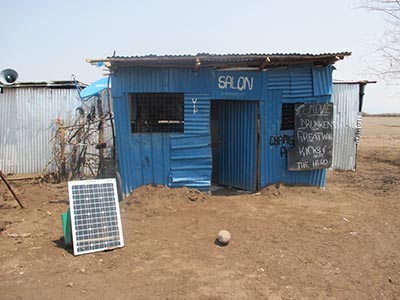
Visit to Vernacular Housing Construction
Community Space
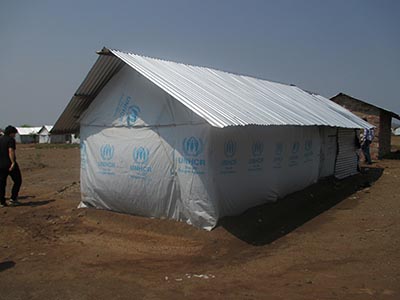
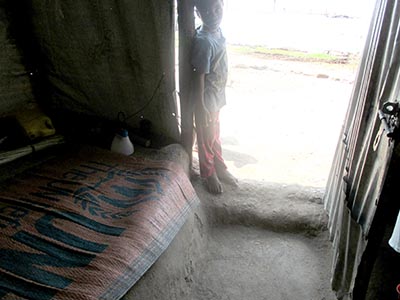
Typical Shelter
Interior of Typical Shelter
02 Project Overview
Ban proposed 3 different models of houses: Type A constructed with paper tubes; Type B constructed with timber and mud bricks; and Type C with interlocking soil bricks. His idea of designing 3 models was to allow refugees to choose the model they would like to live in among the 3 designs instead of imposing on one model for all.
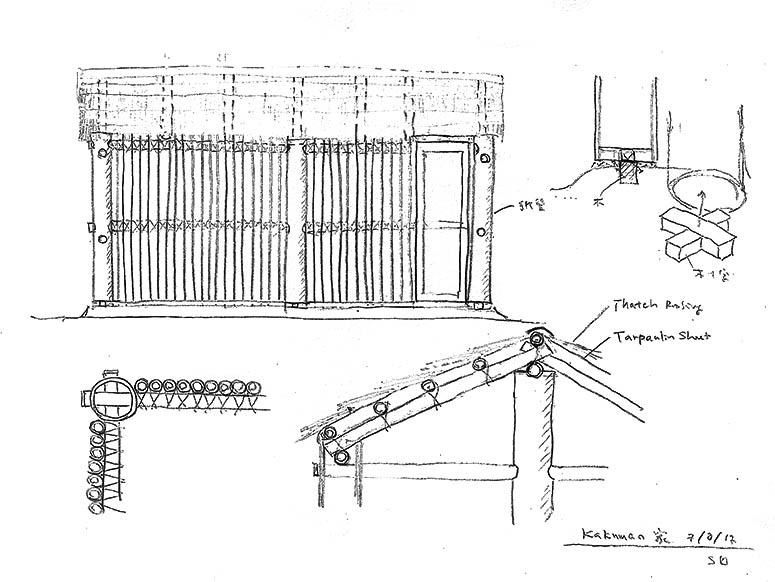
Type A : Paper Tube
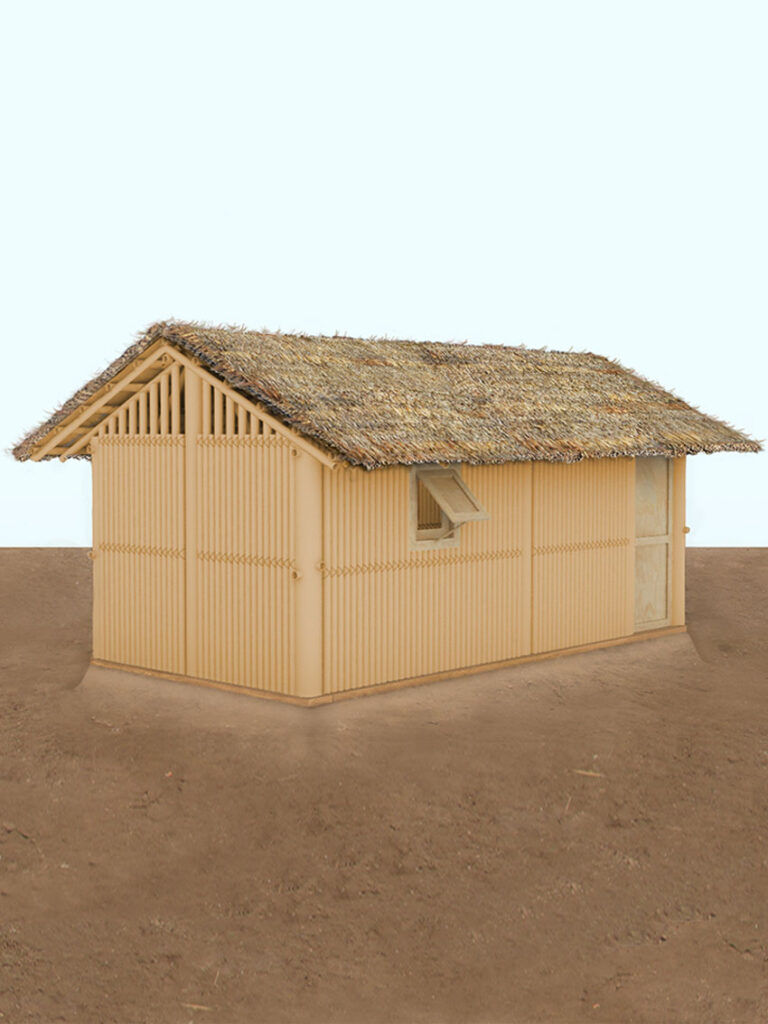
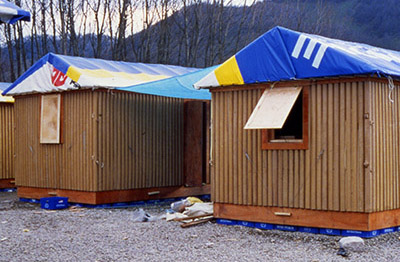
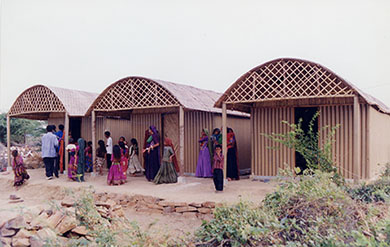
Reference : Paper Loghouse Turkey / Paper Loghouse India
Type B : Timber Frame
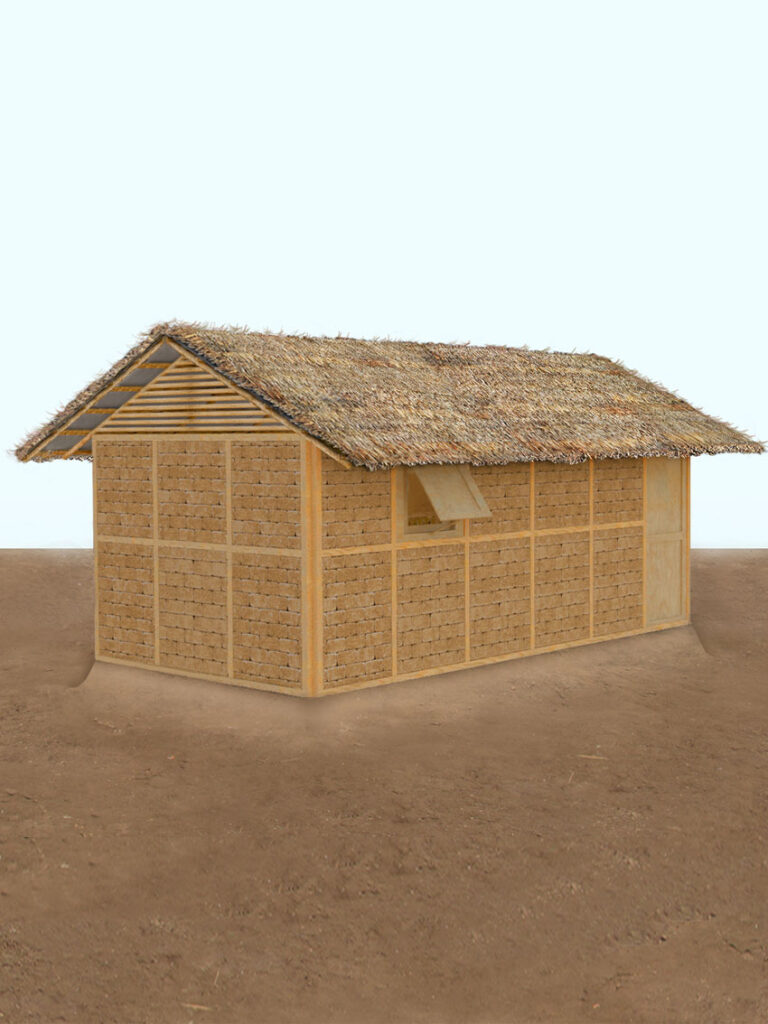
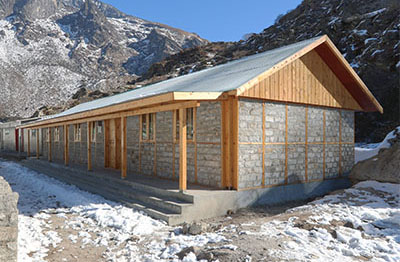
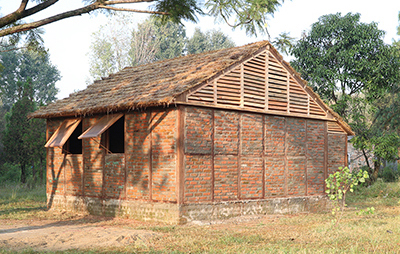
Reference : Khumjung Secondary School / Nepal House Project
Type C : Compressed Earth Block
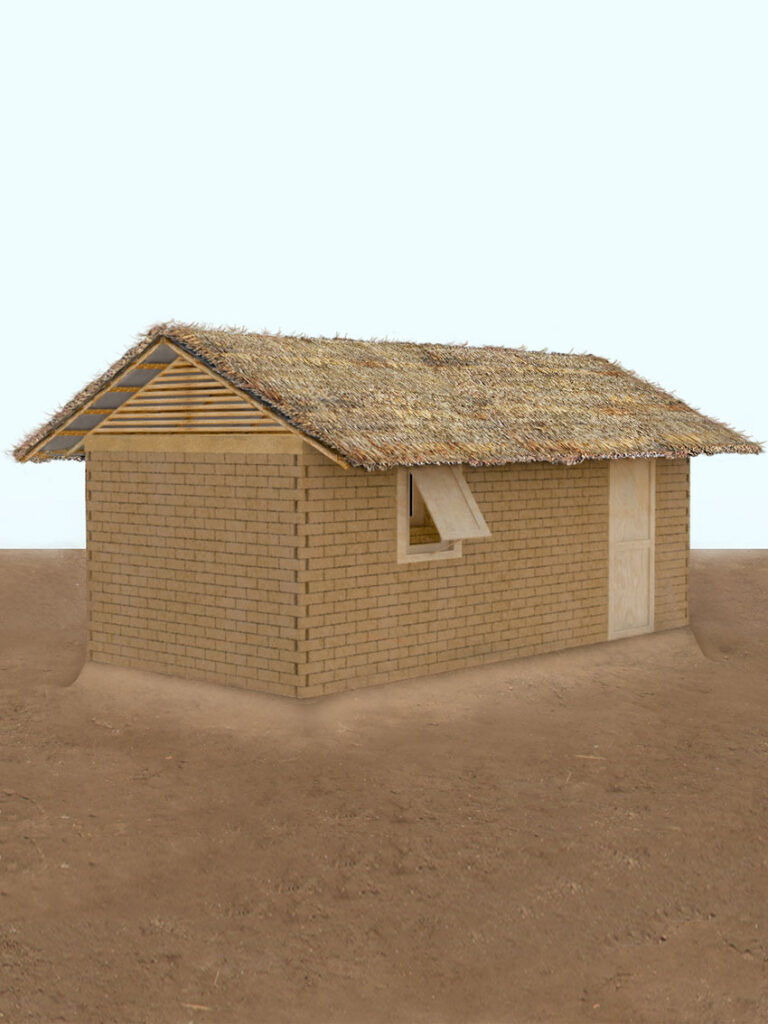
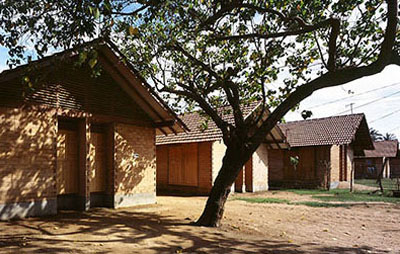
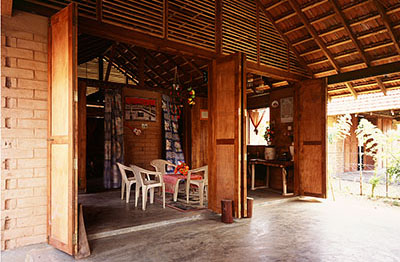
Reference : Kirinda House
03 Prototype Constructions
The 3 pilot houses are built in Kalobeyei Settlement on February 2018. It is expected to move to a larger scale construction from beginning of March 2018.
Type A : Papertube
Type A uses paper tube as both structure and enclosure. This design utilizes the previous experiences gained from constructing paper tube housing projects and at the same time integrates the locally done construction methods. As this does not require specialized skills, this house can be assembled very easily by inhabitants. Also, as women living in Kalobeyei are experts with weaving technique, they have participated in weaving the paper tube enclosure wall.
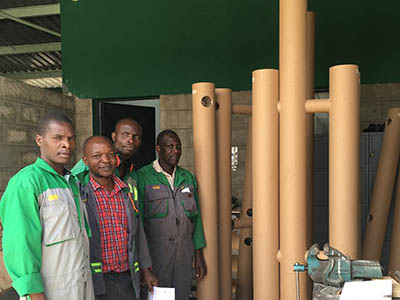
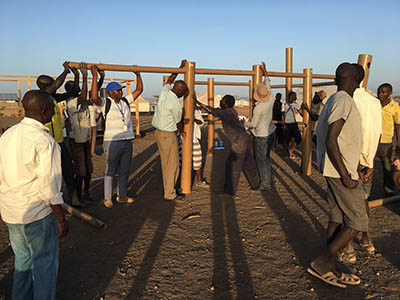
Paper Tube Fabrication
Assembly of Paper Tube Columns and Beams
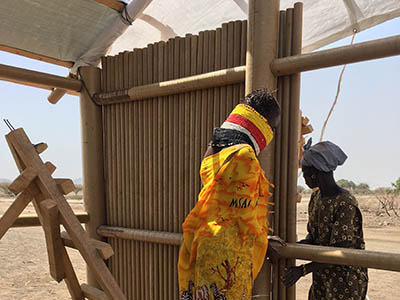
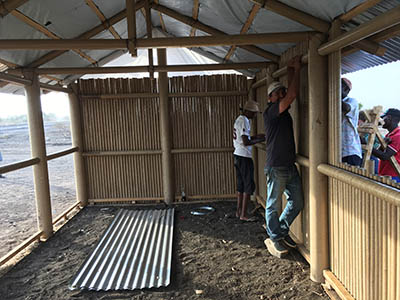
Women Weaving the Enclosure Wall
Interior
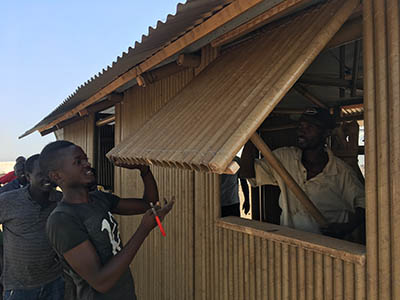
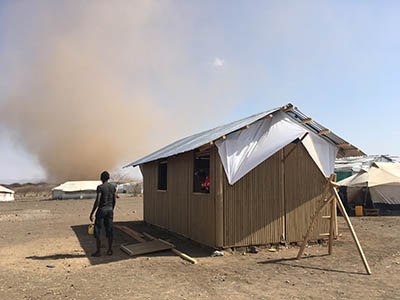
Fixing Window Openings
Completion of Type A
Type B : Timber Frame
Type B uses modular system of timber walls as the main structure. This system of earthquake-resistant structure was first used in Nepal Project after the large scale earthquake in 2015. As timber frames are all pre-assembled, construction can be done very quickly. Once the timber frames are in place, inhabitants can participate in infilling the frames with bricks for enclosure.
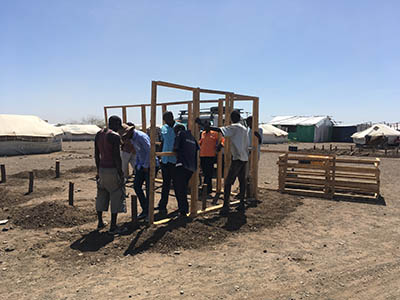
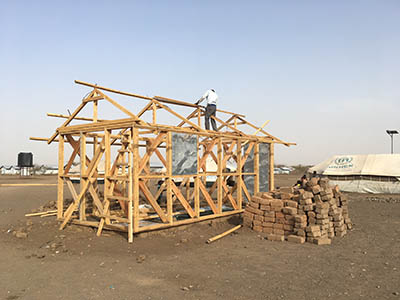
Timber Frame Assembly
Completion of Timber Framework
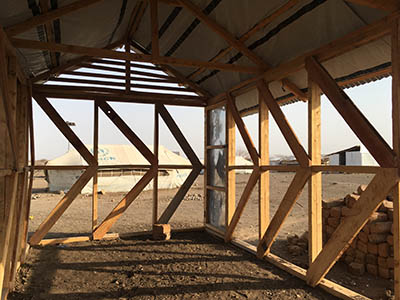
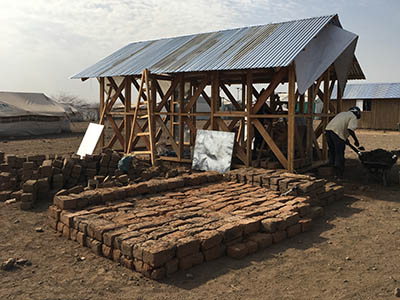
Interior
Preparation for Brickwork
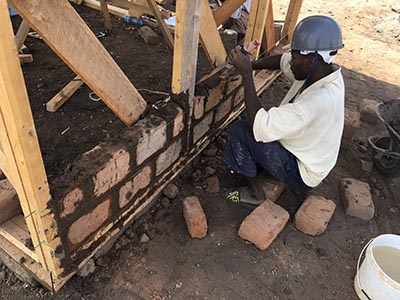
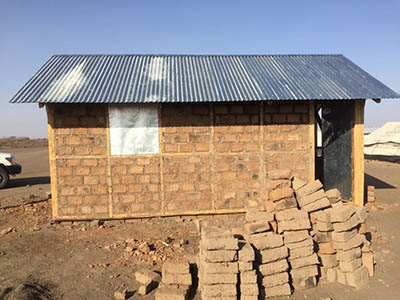
Brickwork to Infill the Frame
Completion of Type B
Type C : Compressed Earth Block
Type C uses compressed earth blocks (CEB) as both structure and walls. These interlocking blocks are pressed using local soil mixture nearby the site. This system was also used in Kirinda Reconstruction Project in Sri Lanka.
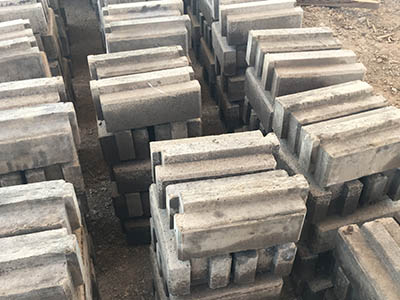
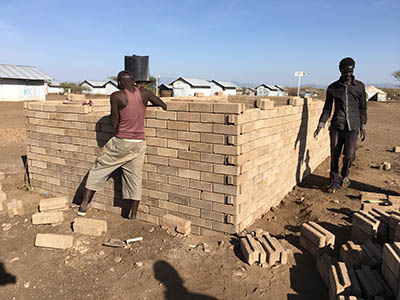
Interlocking Compressed Earth Blocks
Stacking of Compressed Earth Blocks 1
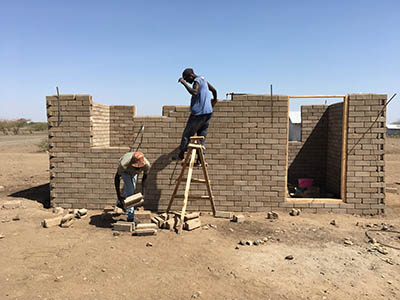
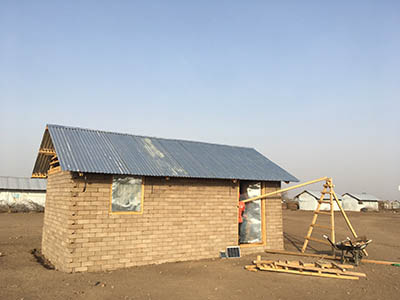
Stacking of Compressed Earth Blocks 2
Completion of Type C
04 Site Visit2
In March 2017, UN Habitat presented a major urban planning project for Kalobeyei refugee camp to Turkana County in Northern Kenya. With over 17,000 refugees arriving from countries such as South Sudan, the new settlement was in urgent need for shelters.
In July 23rd, Shgieru Ban visited Kakuma camp and checked the completed prototypes. Besides the prototypes that have been already completed so far, Shigeru Ban has also checked the new prototype houses, referring to the houses made of tree branches commonly seen in South Sudan and also adapting the timber frame house to have enlarged living space.
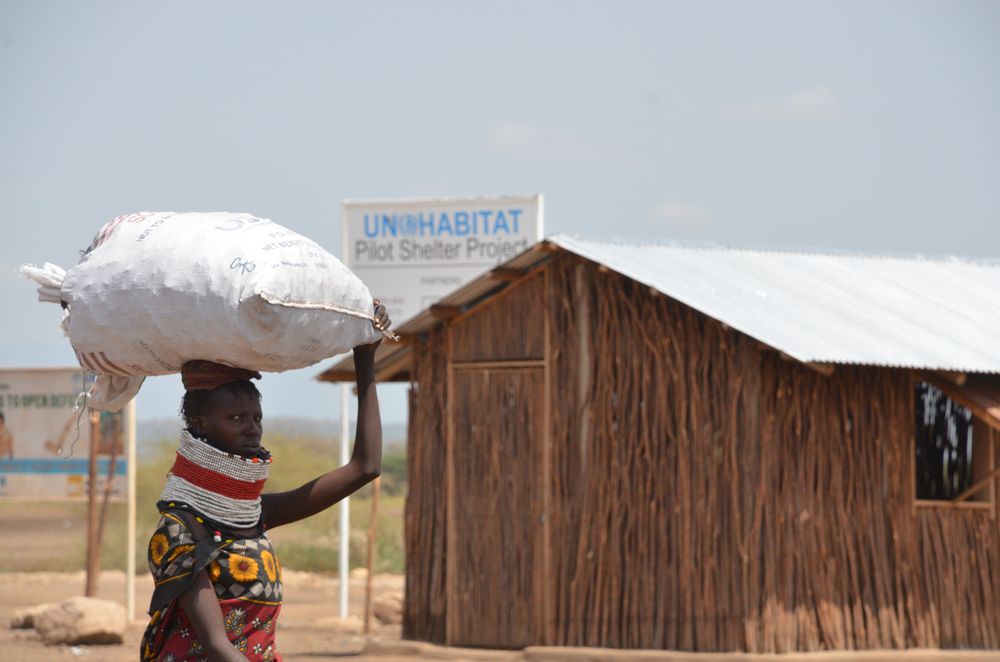
Photo : Takeshi KUNO
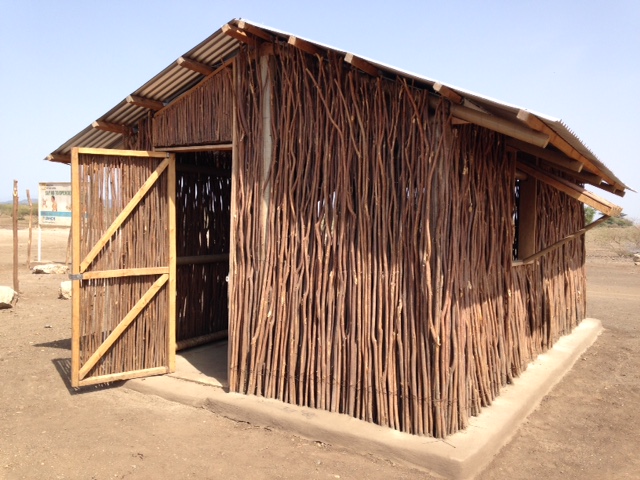
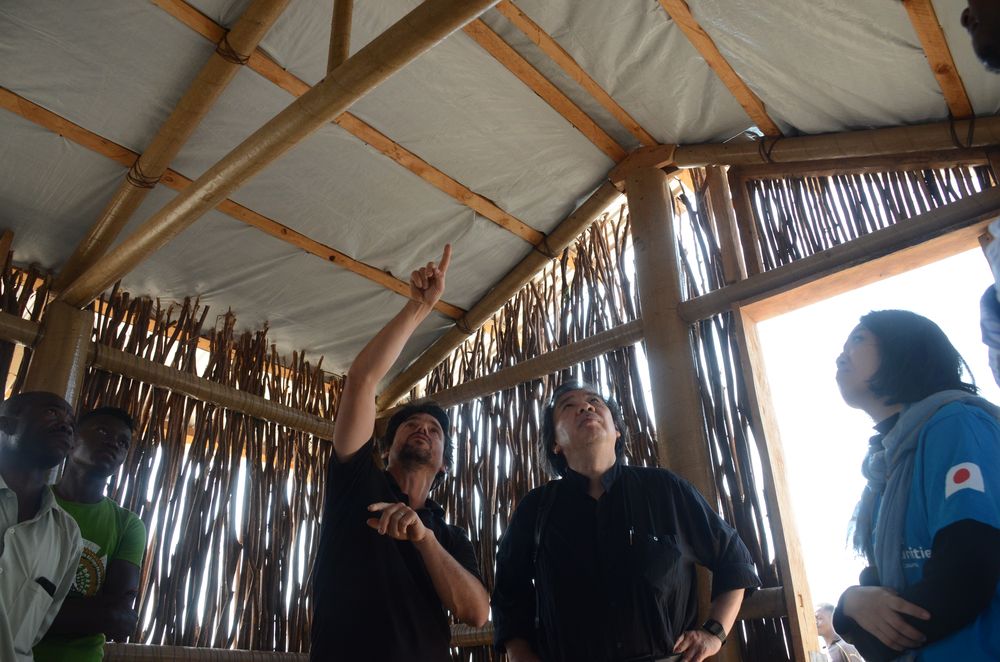
Photo : Takeshi KUNO
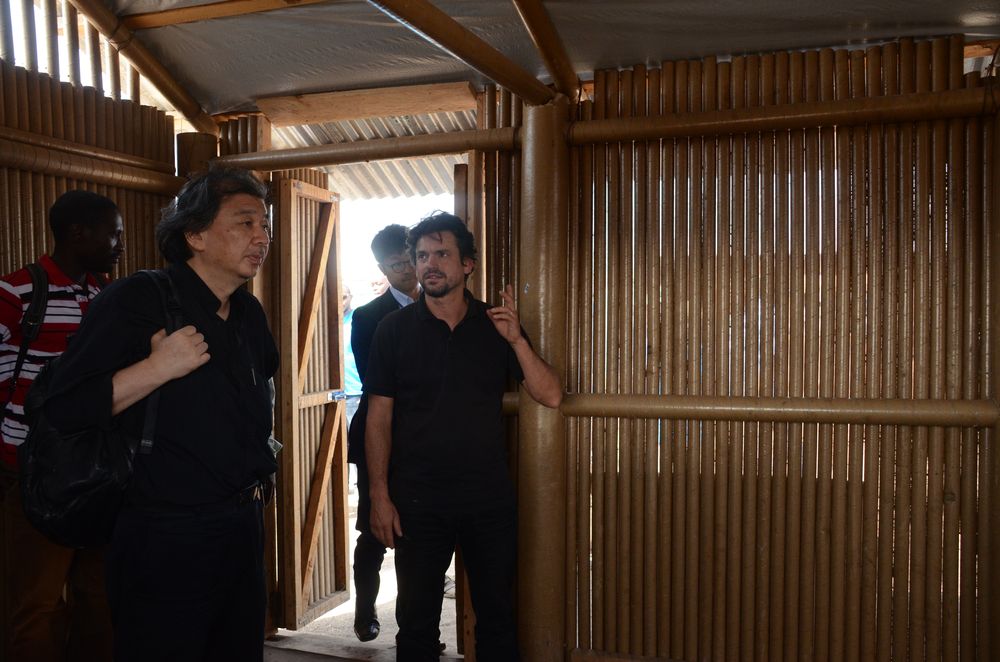
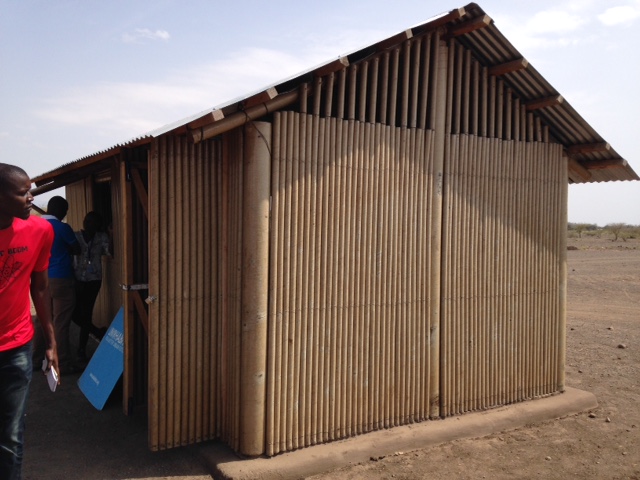
Photo : Takeshi KUNO
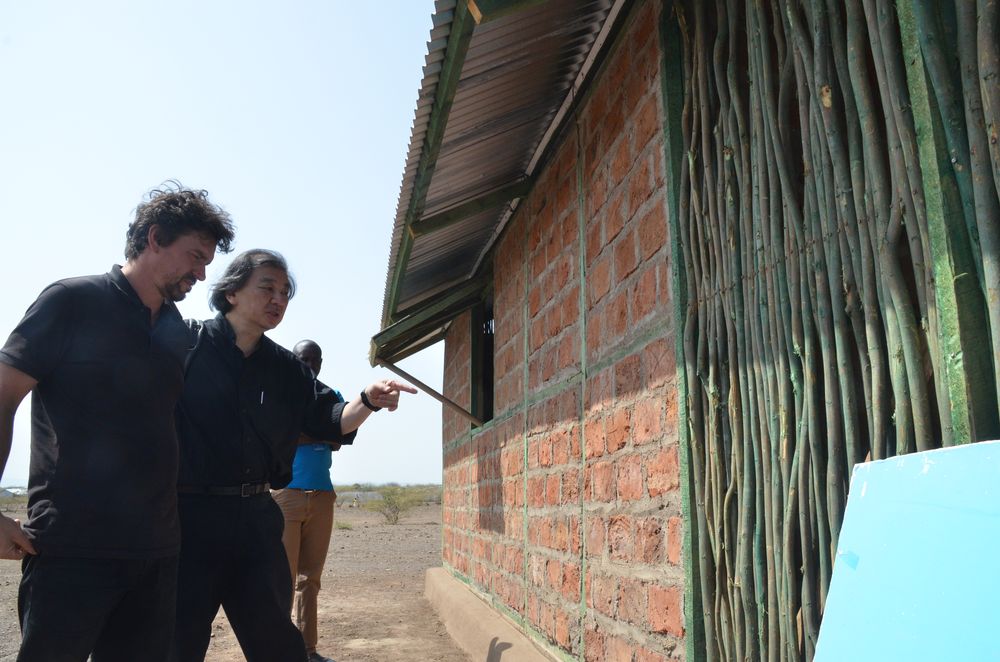
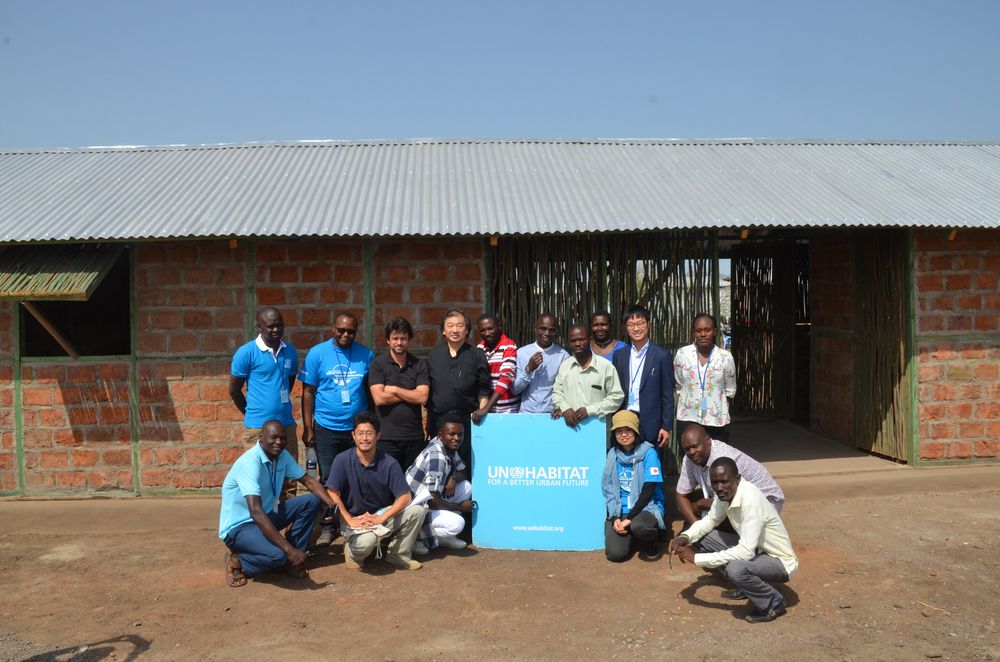
Photo : Takeshi KUNO
Photo : Takeshi KUNO
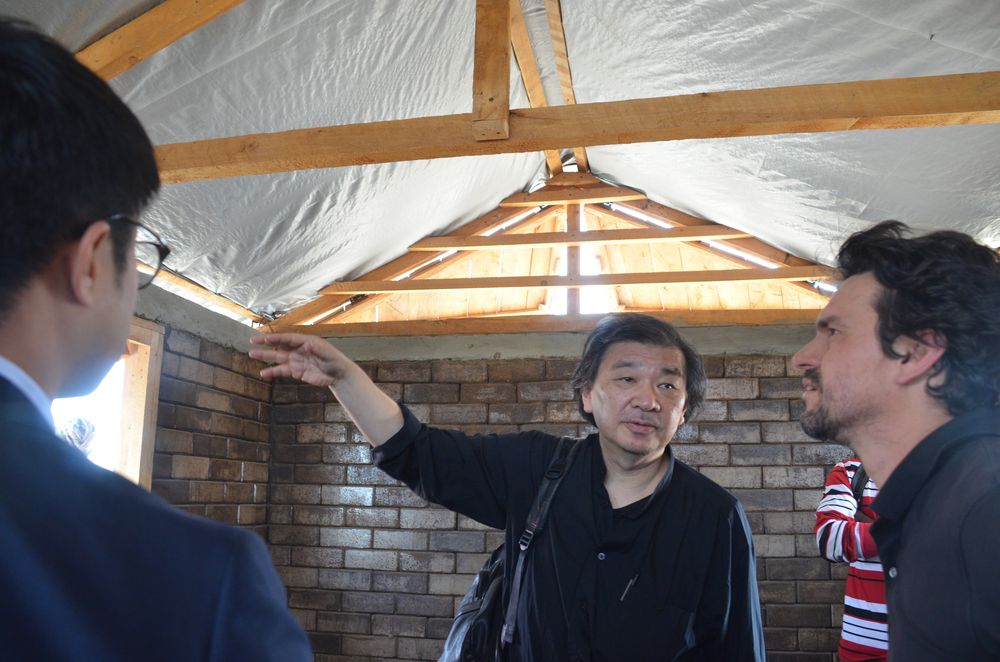
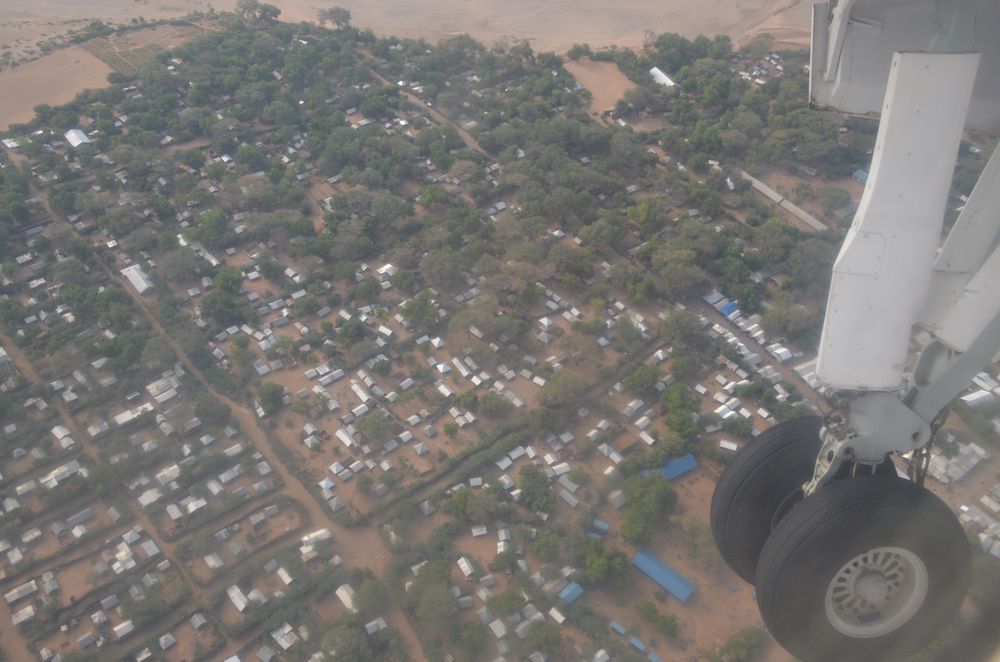
Photo : Takeshi KUNO
Photo : Takeshi KUNO
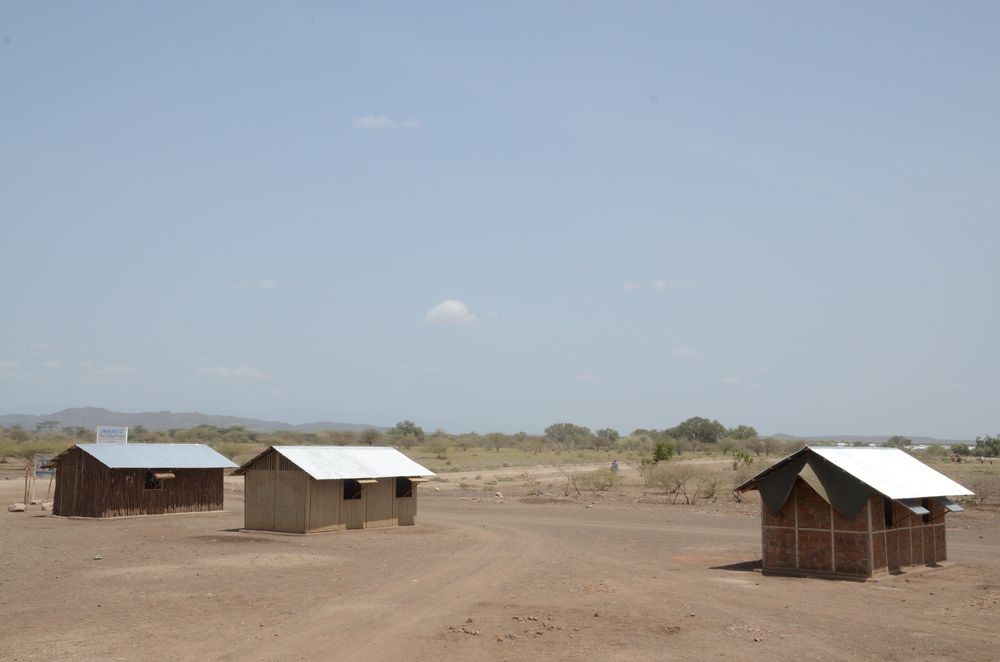
Photo : Takeshi KUNO
05 Construction Procedure + Prototype Constructions 2
– The construction of 8 houses at Kalobeyei
In March 2017, UN Habitat presented a major urban planning project for Kalobeyei refugee camp to Turkana County in Northern Kenya. With over 17,000 refugees arriving from countries such as South Sudan, the new settlement was in urgent need for shelters.
Mid-January 2019 UN Habitat started the construction of 8 houses based on a layout with 2 separate rooms adapting the timber frame house to have enlarged living space. The work should be completed at the end of August.
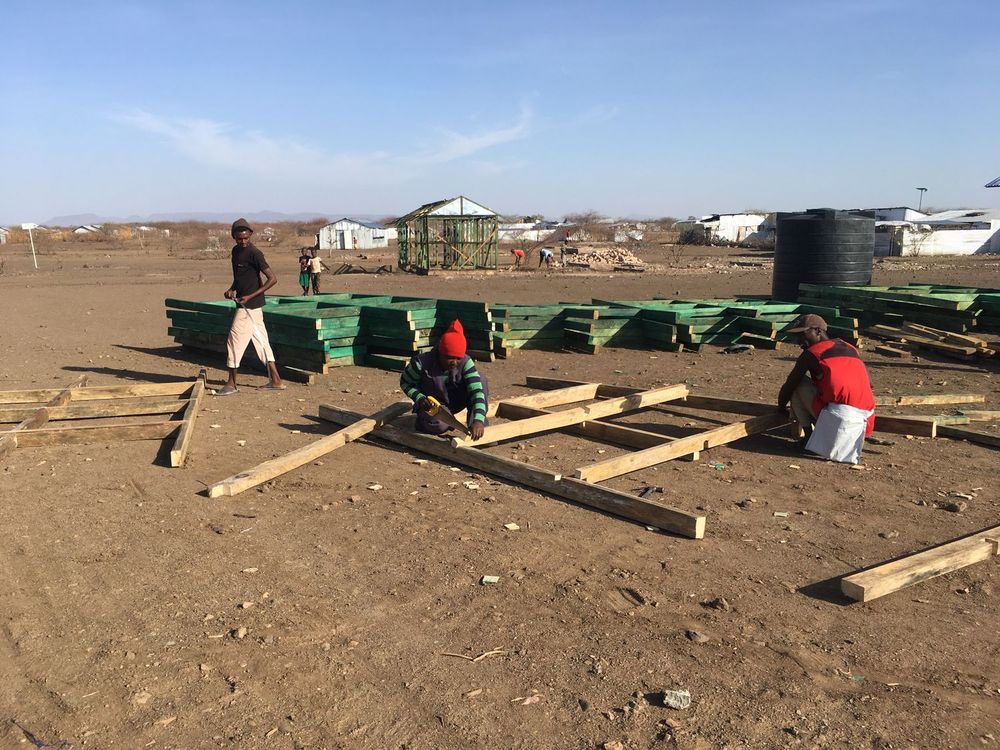
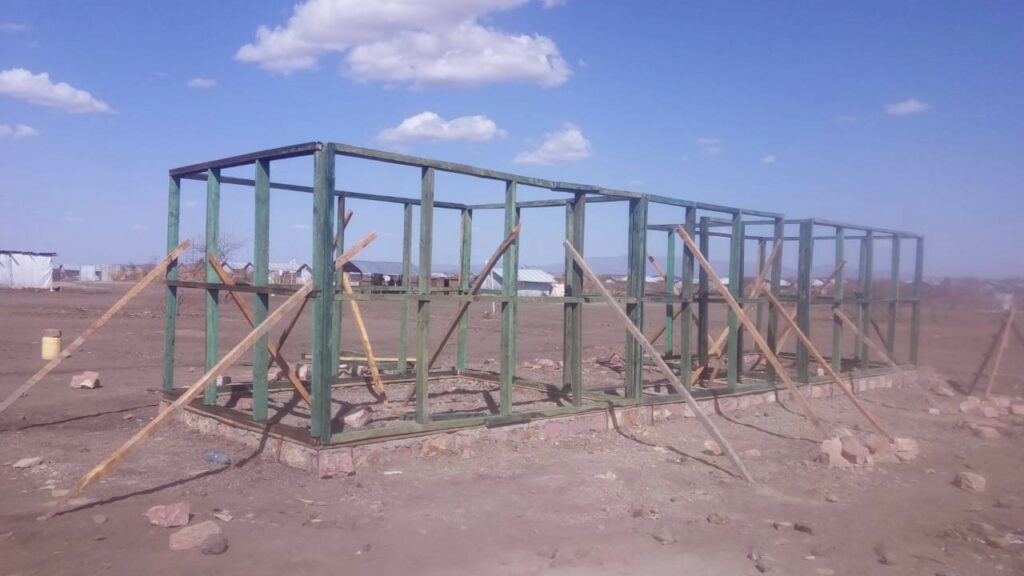
Timber Frame Fabrication
Timber Frame Assembly
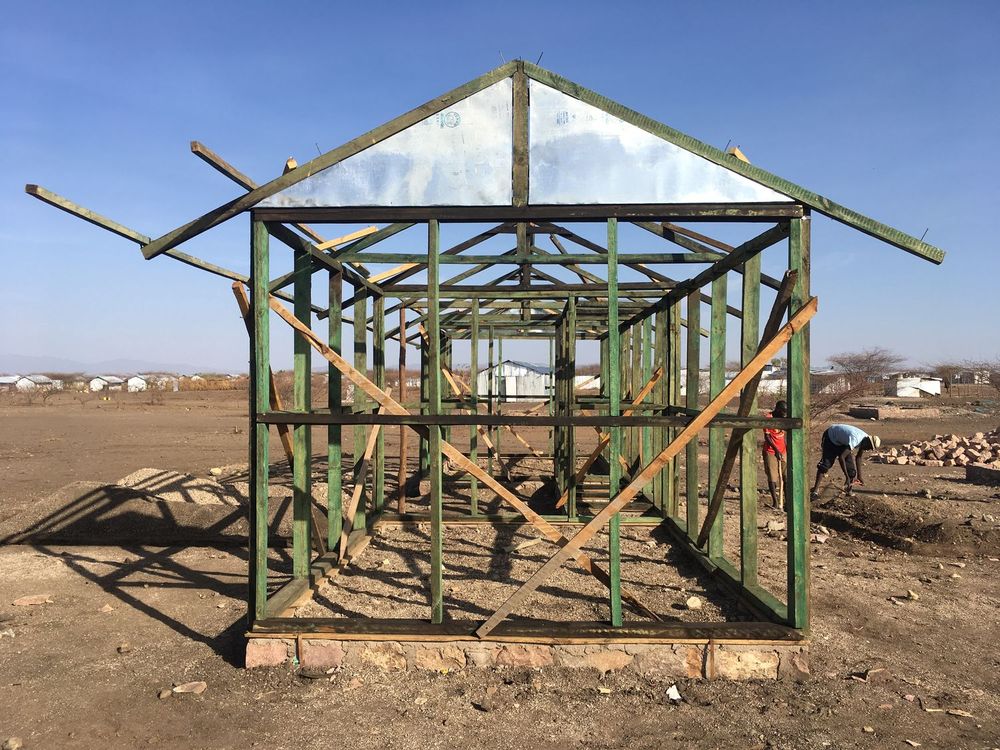
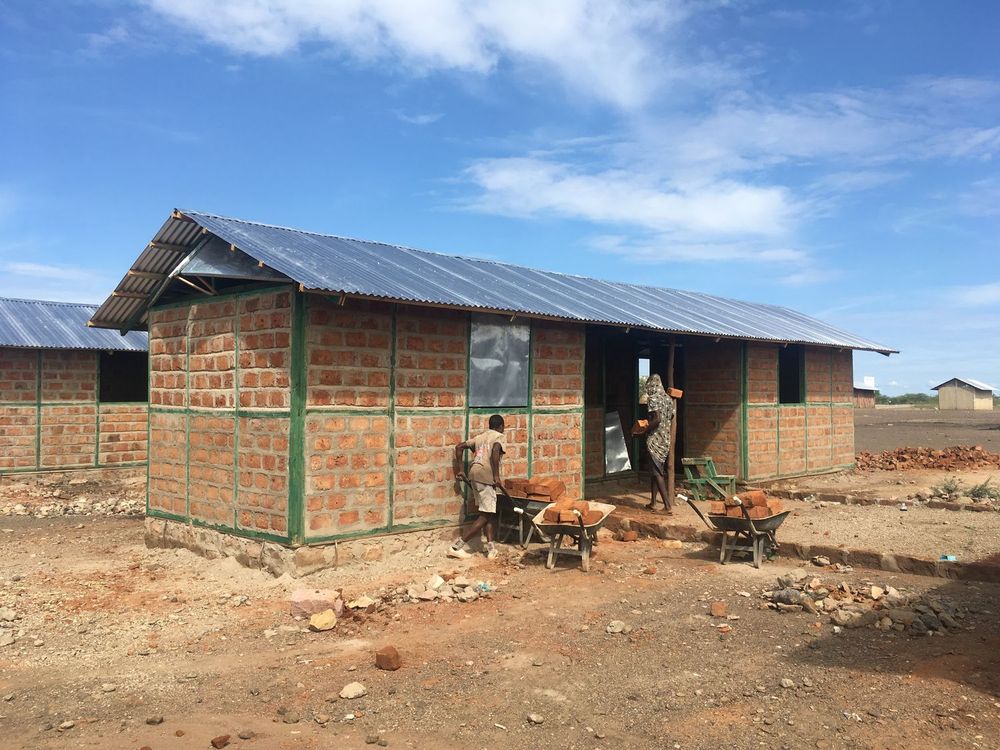
Completion of Timber Framework
Exterior
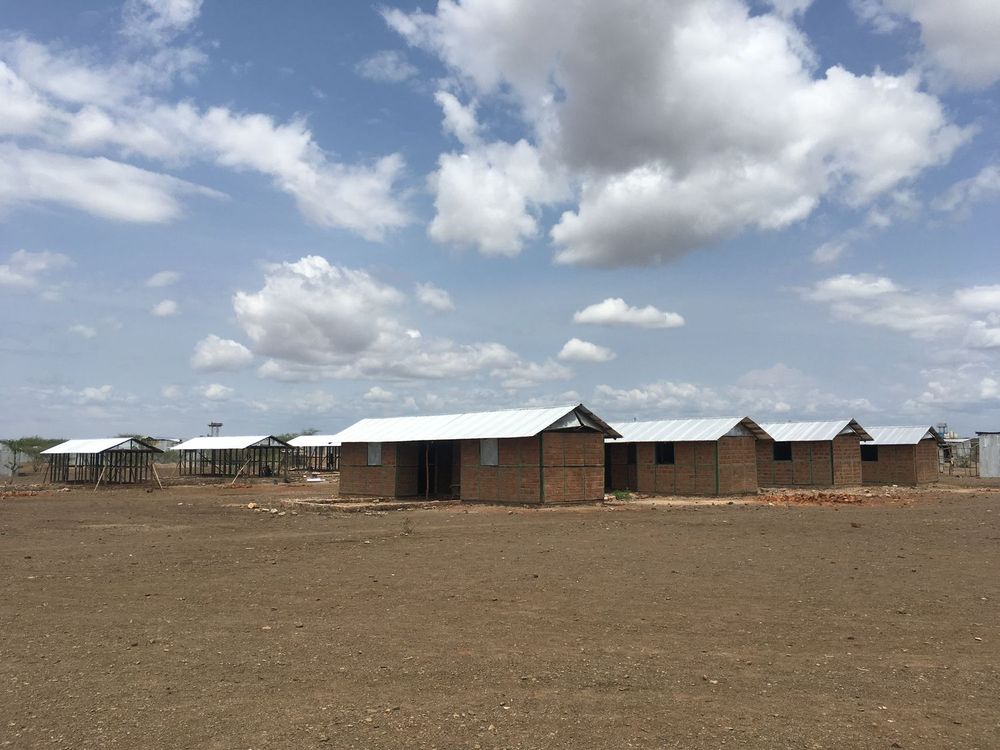
Latest Procedure
– The construction of Prototype in Nairobi
To show the construction method to UN-Habitat, we built the prototype similar to the houses under construction in Kalobeyei with the timber frames and brick infills in Nairobi June 2019. It took us 7 days with skilled people.
We are going to rebuild it in several months as a community center in a slum in Nairobi.
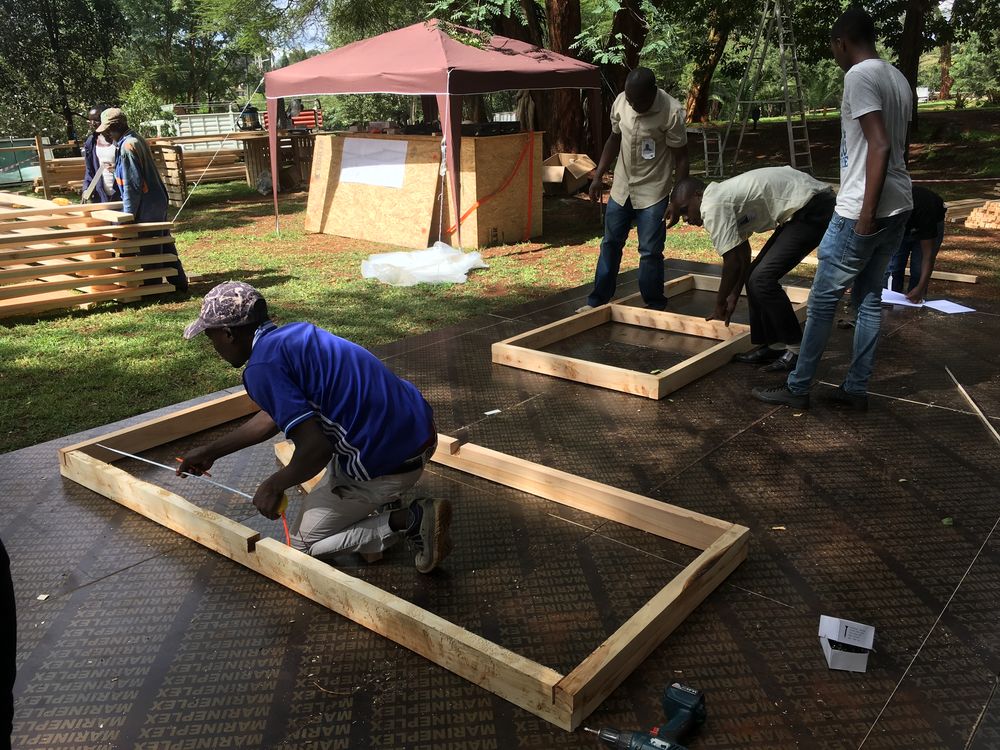
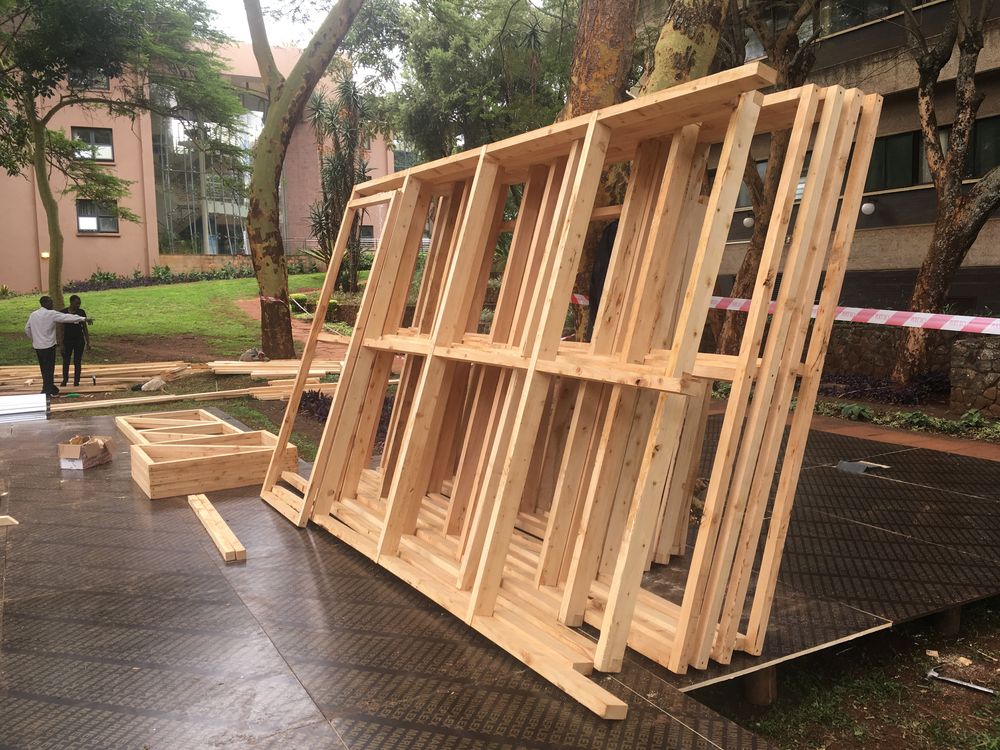
Timber Frame Fabrication
Timber Frame Fabrication
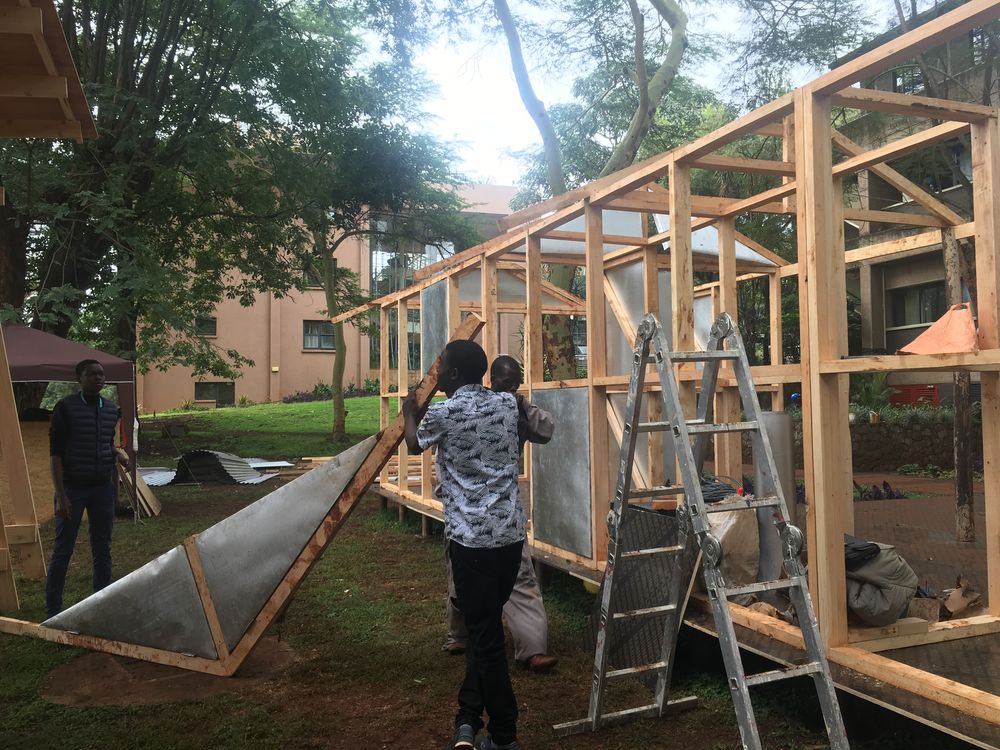
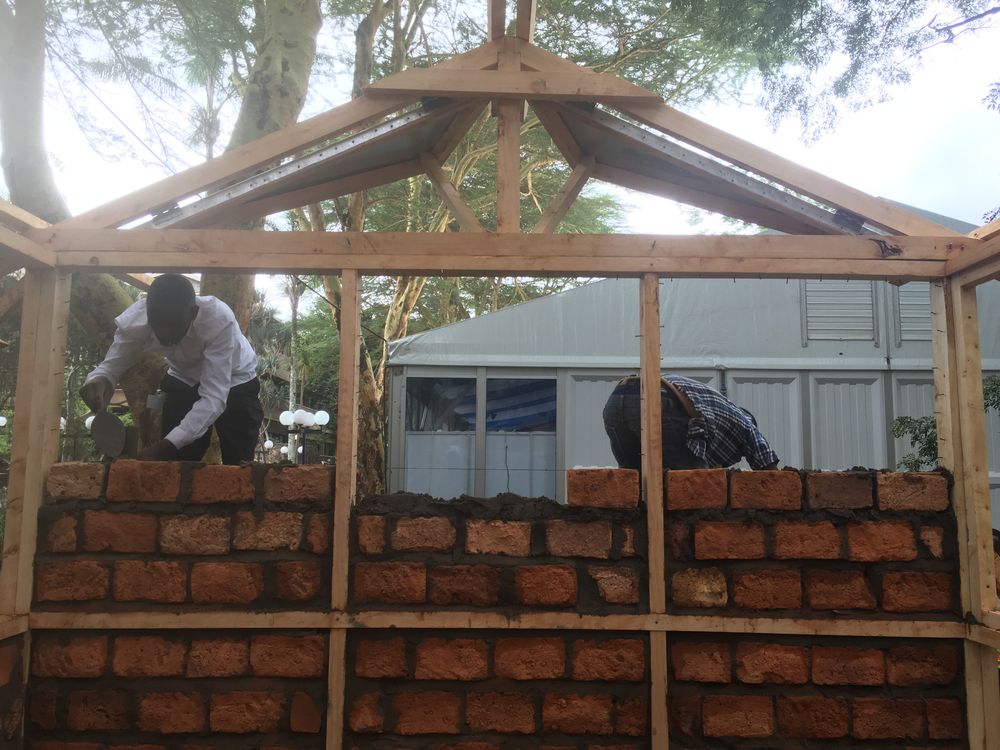
Timber Framework
Brickwork to Infill the Frame
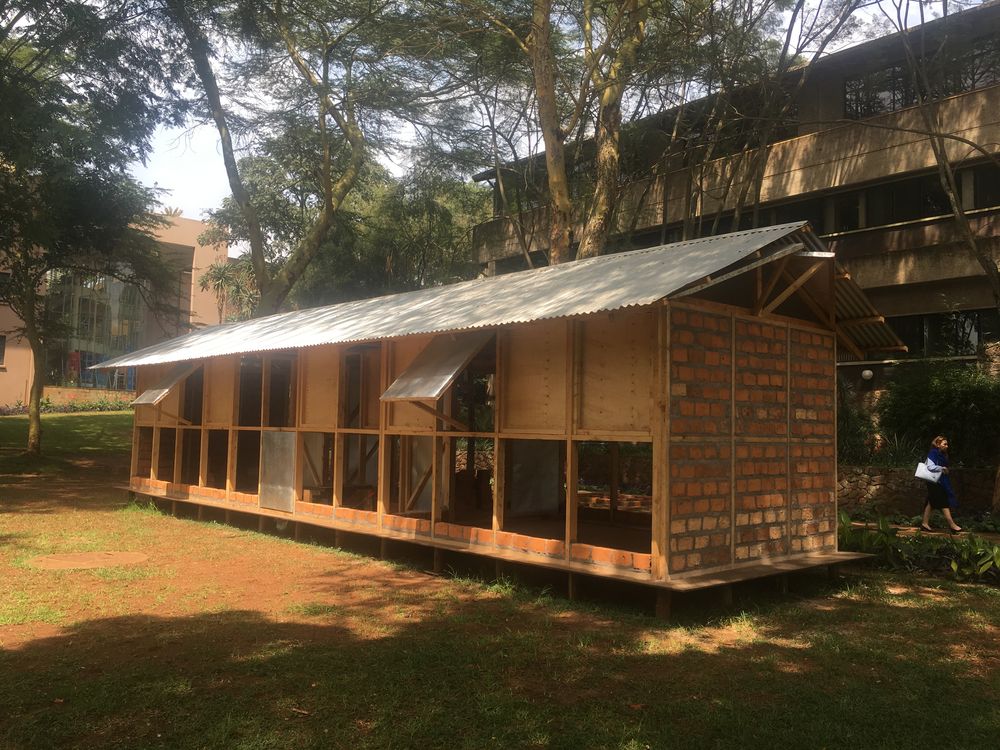
Completion
