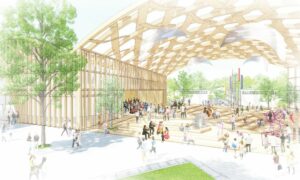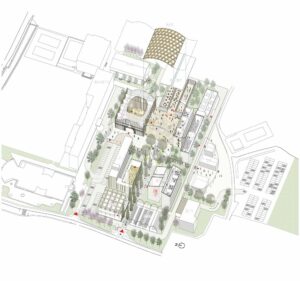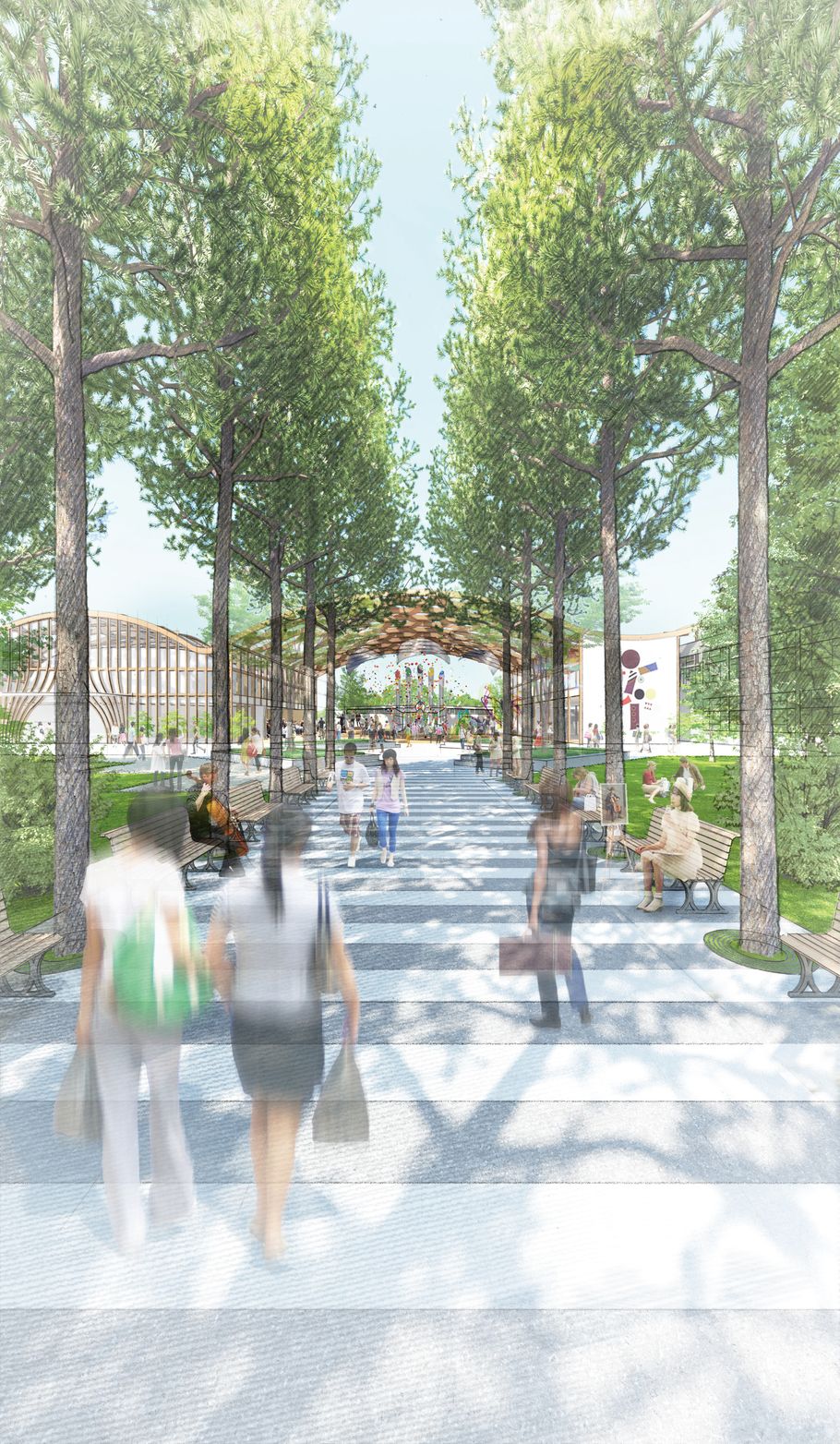In reviewing the master plan of the existing buildings and the landscape planning it was apparent that the Diamond Plaza and connecting tree-lined path creates an east-west axis dividing the north music zone and south art zone. The tree-lined path leading to the Diamond Plaza was planned as the Symbol Road, and at the end of the road, a large roof called the Roof Art Plaza was planned where students from both facilities can meet, gather, eat and drink, study, play music, display art, and become the center of student life. In respect to this planning, the administrative building is a simple yet noble timber structure building located adjacent to the main gate to become the face of the institution.



