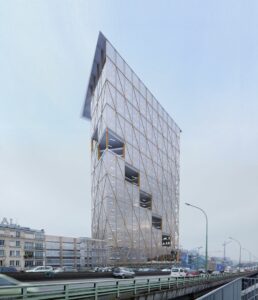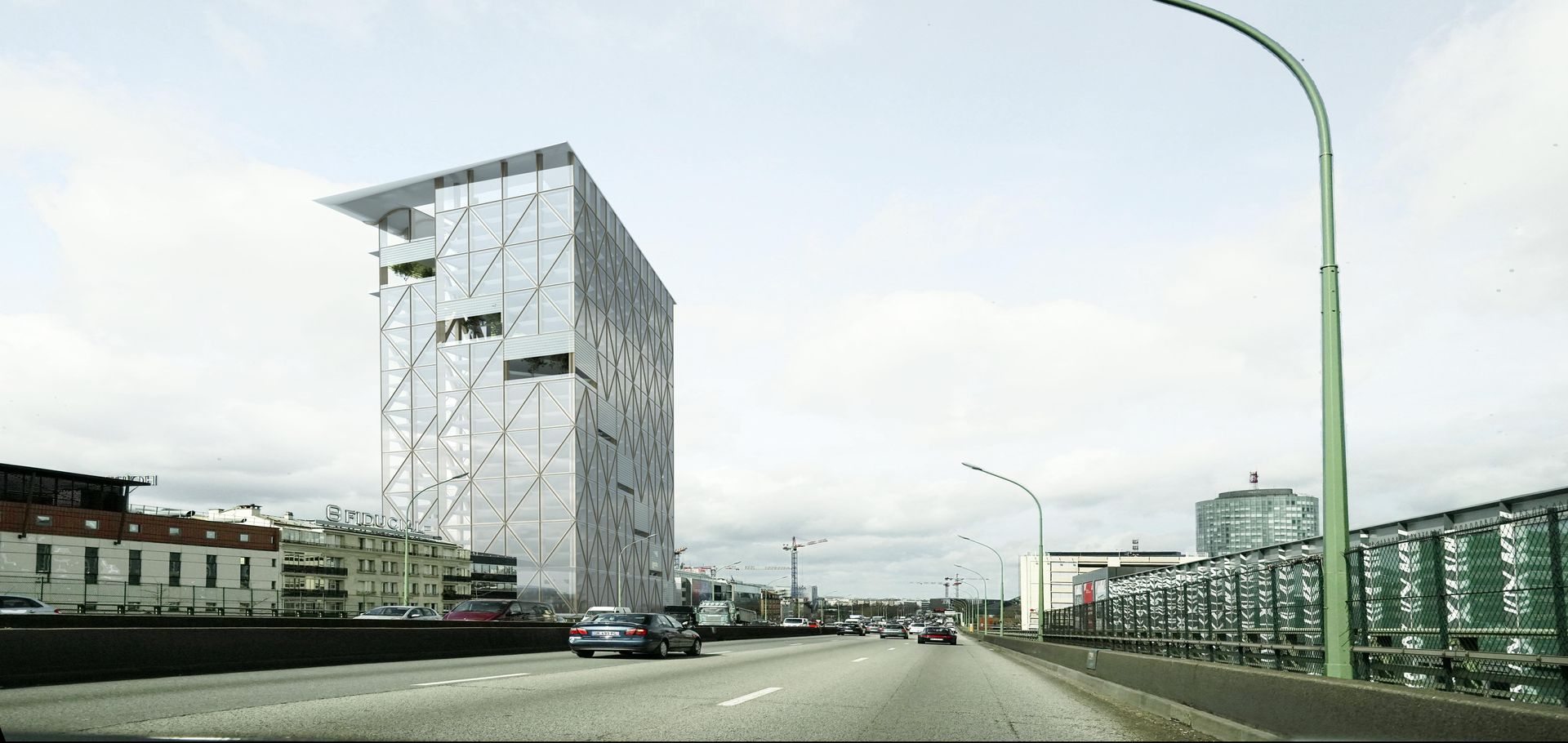This high-rise office building stands over a city street in Paris. The perimeter façade system is conceived as a timber woven truss bearing structure, achieving a column-free interior space and allowing a total modularity and flexibility of the floor’s layout. The floors are composed of modular timber slabs. The glass façades are treated in order to be responsive to the daylight, increasing the visual transparency of the building according to the sun exposure, and to maintain a harmony with the surrounding environment while expressing a clear identity.


