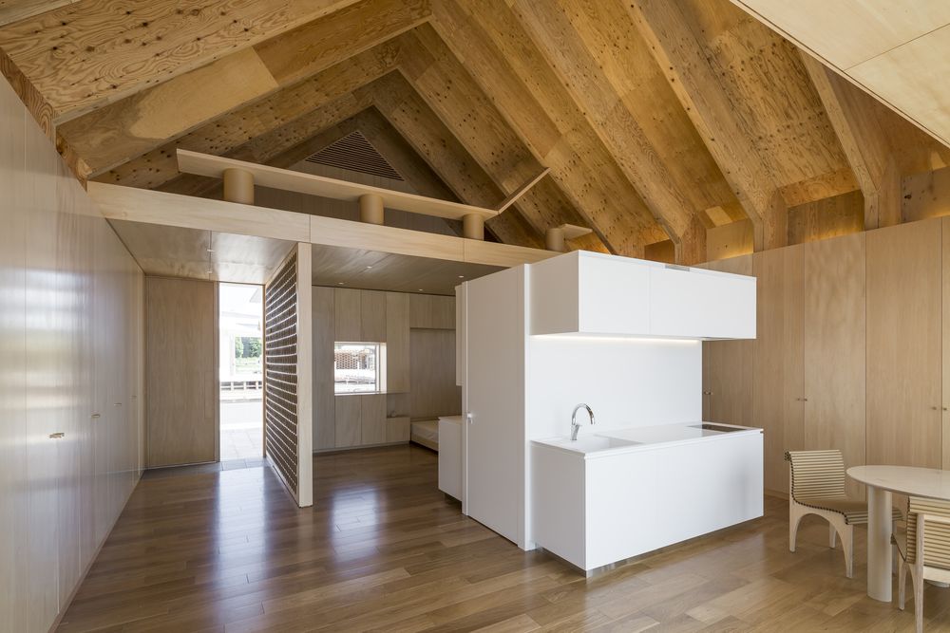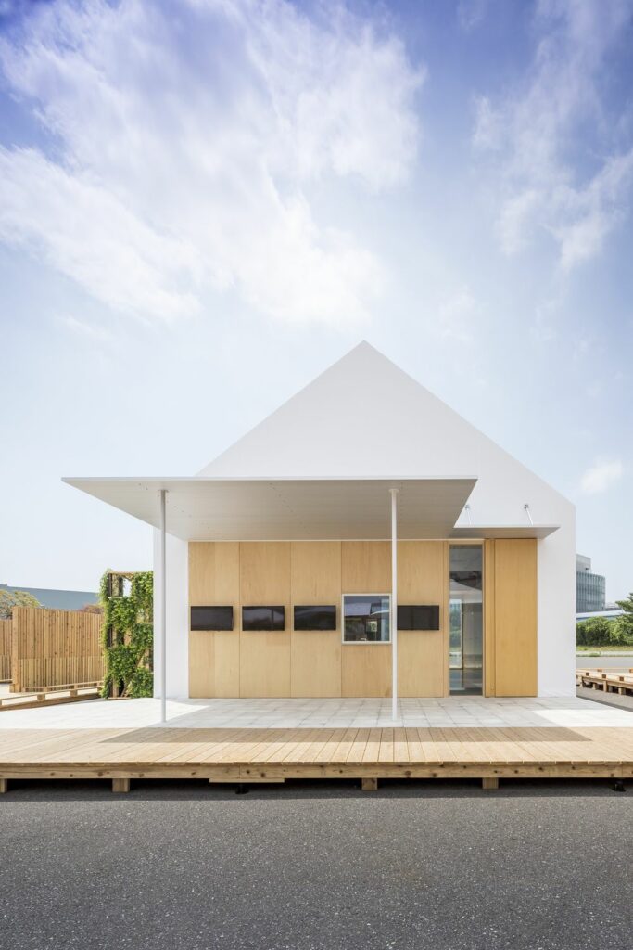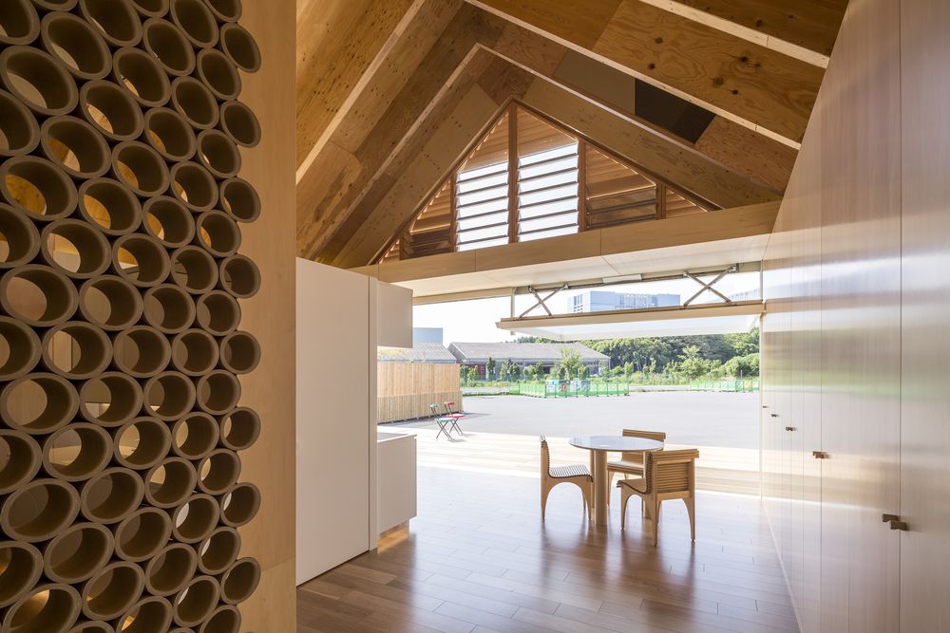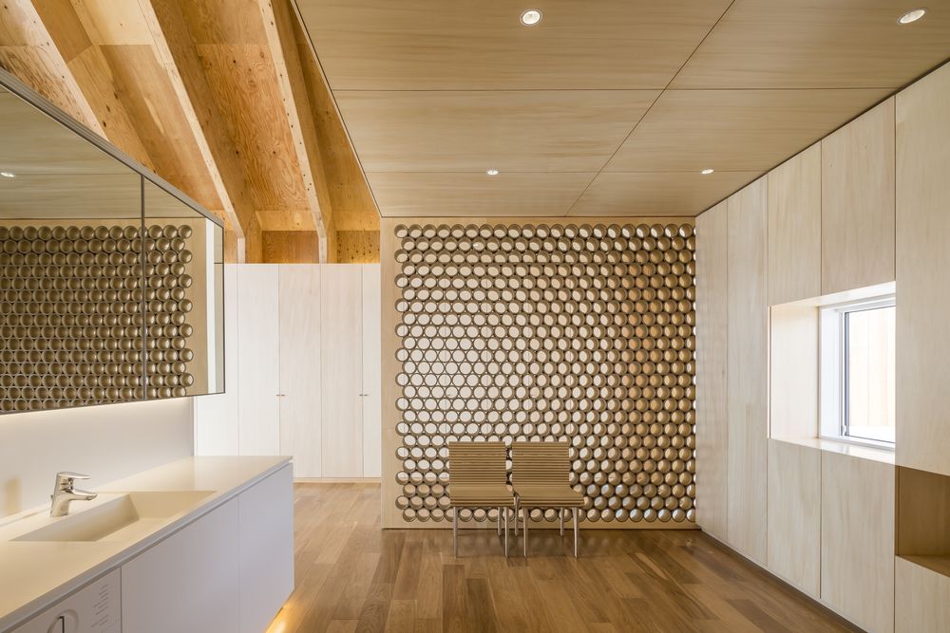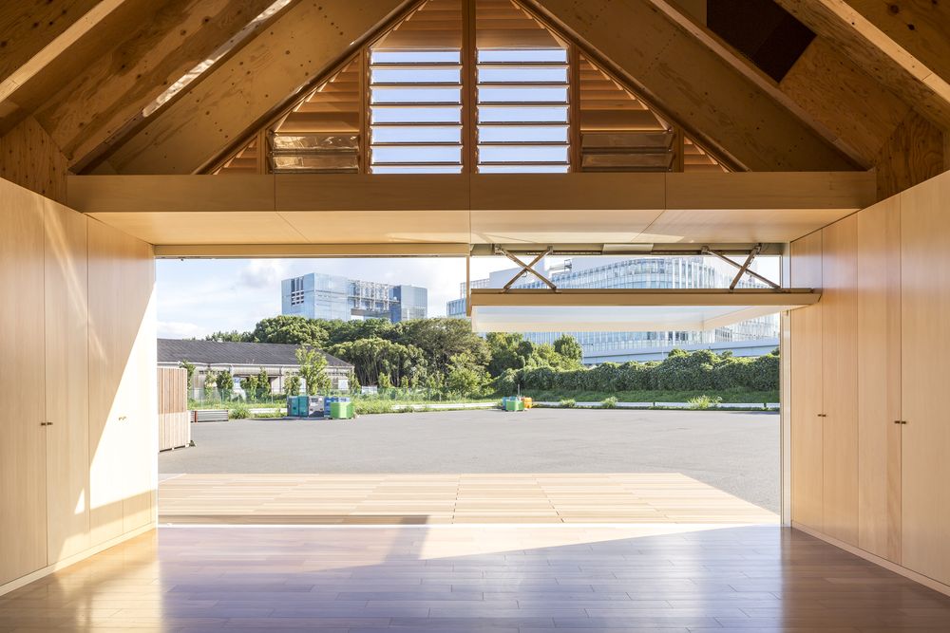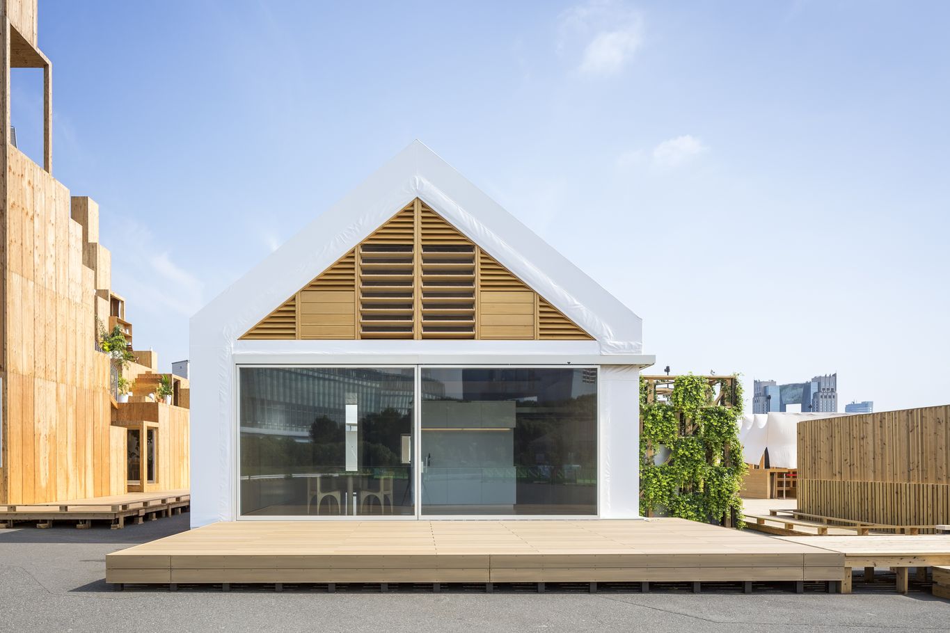This is a prototype for developing a housing system for a 50m² house to be built for 5 million yen (excluding mechanical equipment) and within one month of construction. The aim is to make a business model where customers themselves can design the plan using a dedicated software and place orders online. Paper honeycomb boards sandwiched by thin structural plywood are prefabricated in a factory into frame shapes like a house, and are installed at a 1m pitch on site. The space between frames are used for storage. Modular thermal insulation panels were placed on the roof and the exterior walls, and a waterproof membrane cover with a zippered connection was developed so that the façade can be interchangeable. To shorten the construction period, the shell (architecture) and core (services) works were completely separated, and the LIFE CORE by LIXIL (a system combining a bath unit and kitchen, with water supply and drainage coming from the ceiling) was further developed to incorporate an air conditioning unit, lighting, and a bathtub that was made to be retractable. A new electric-powered opening method was developed for the end wall and the opposite end wall was made to expand out under the parking space canopy.
