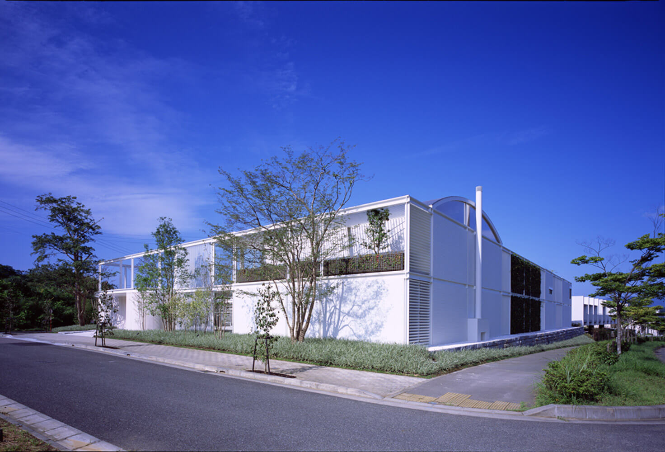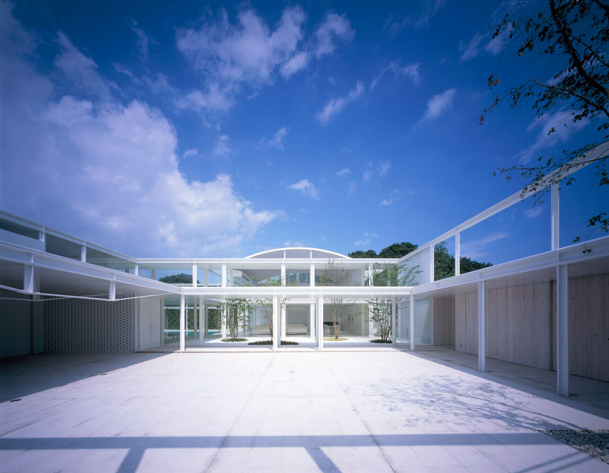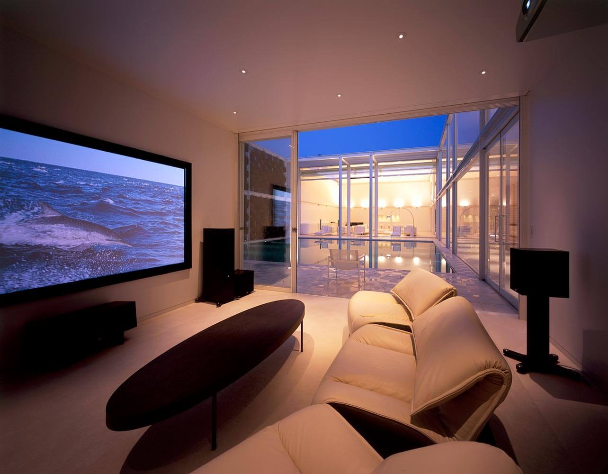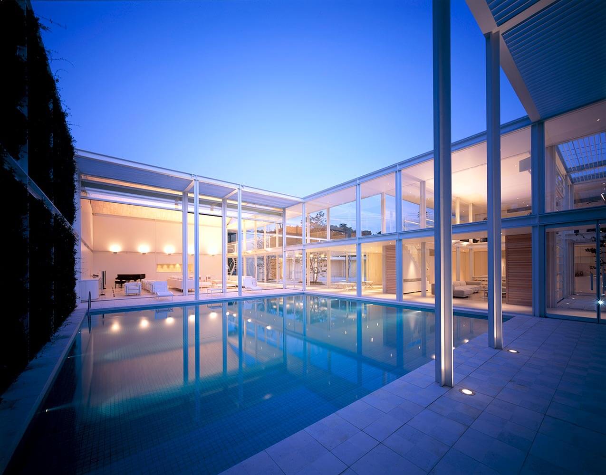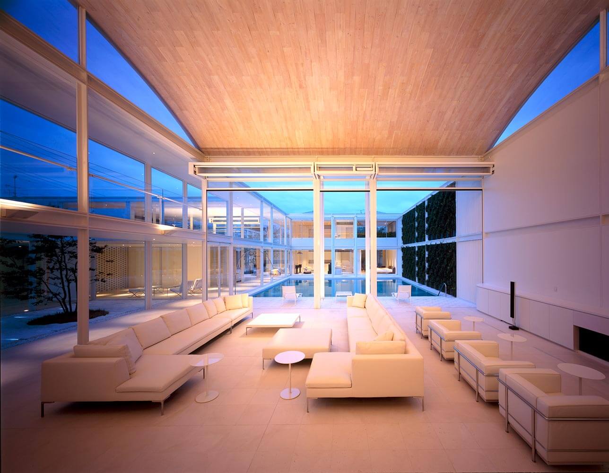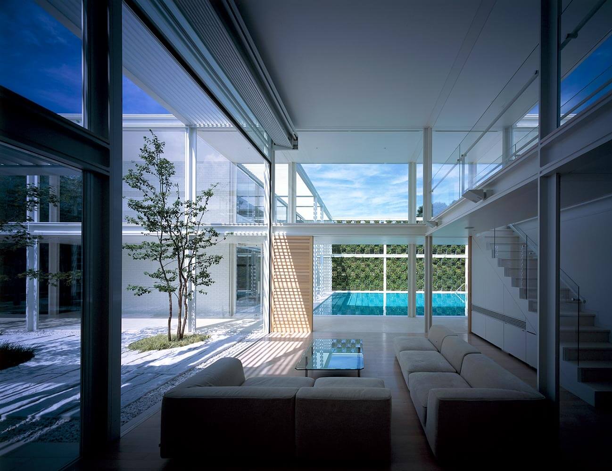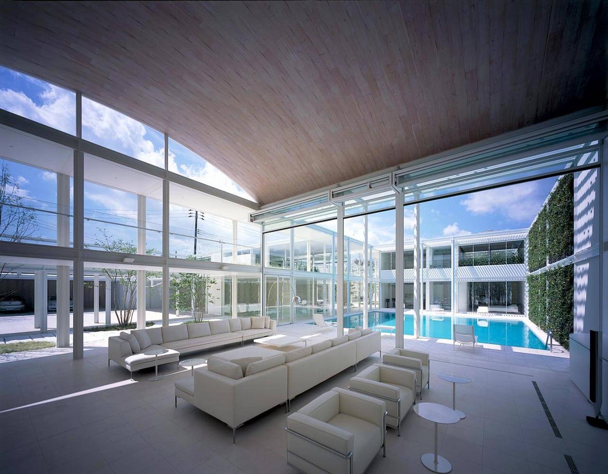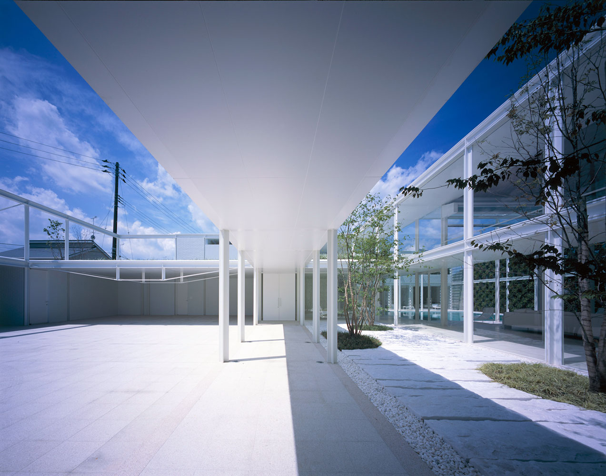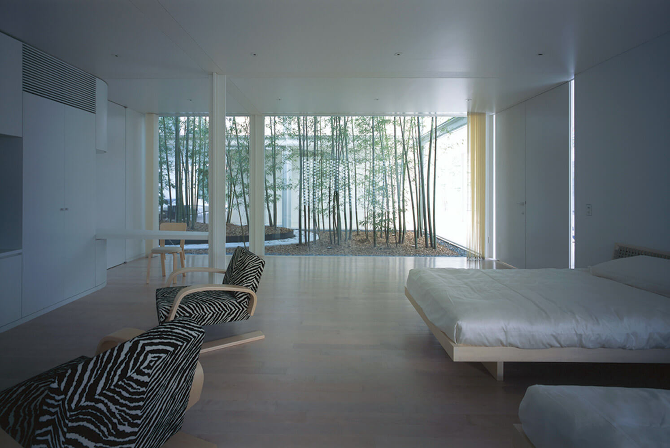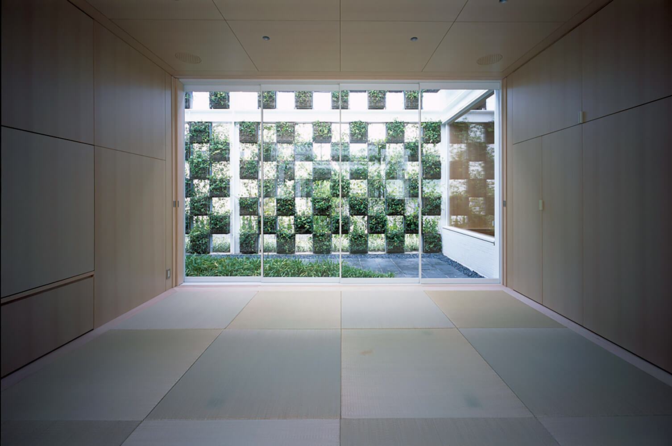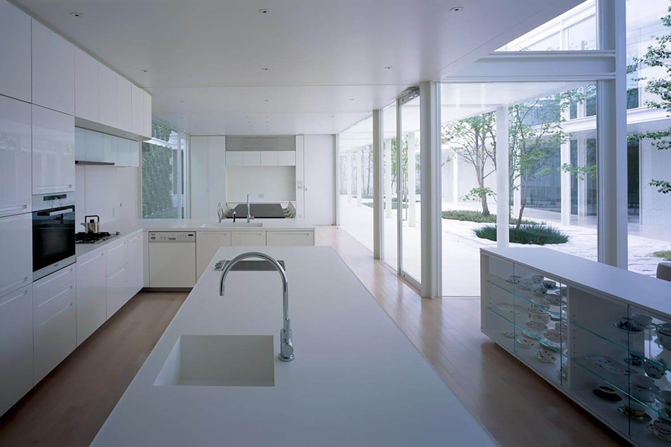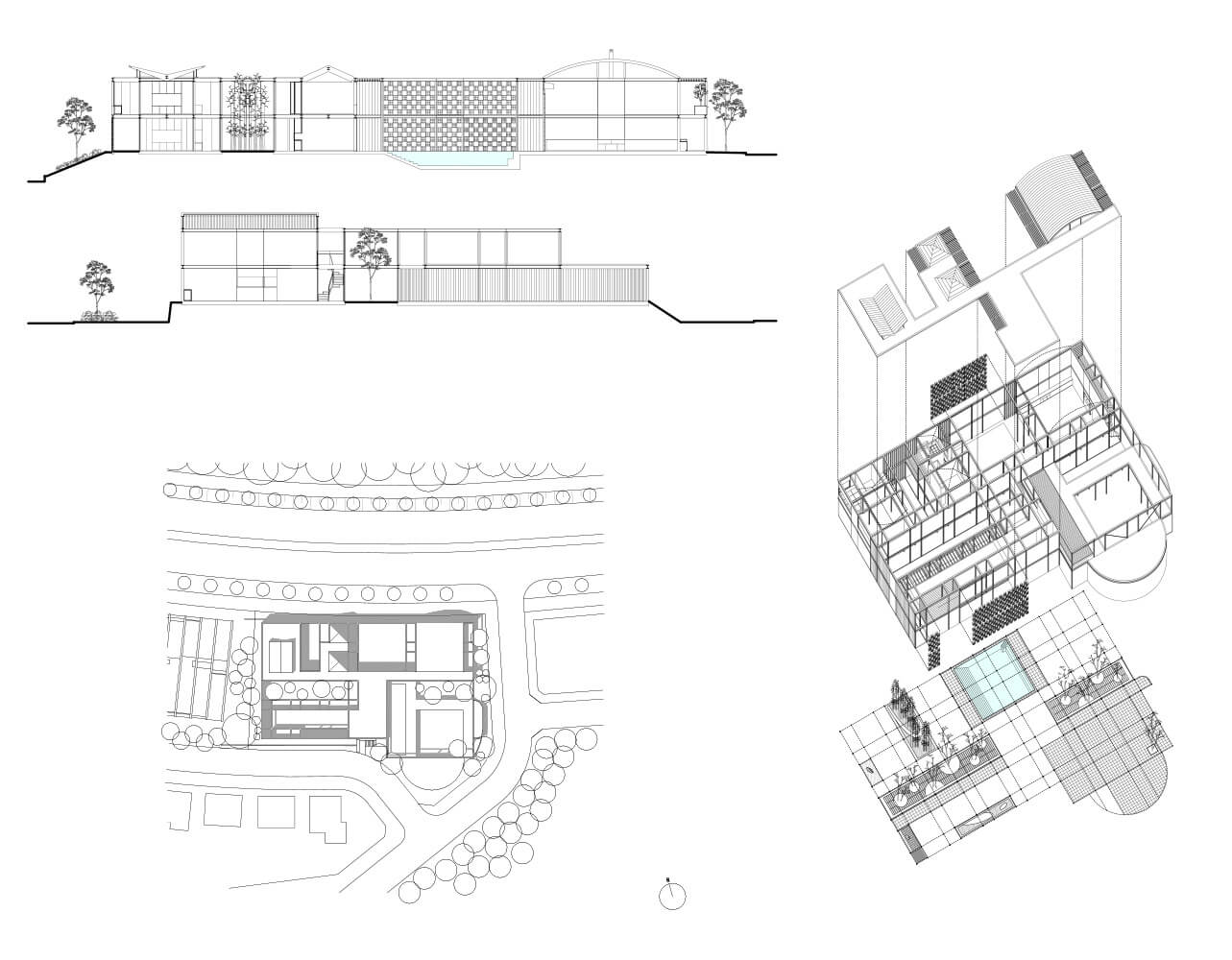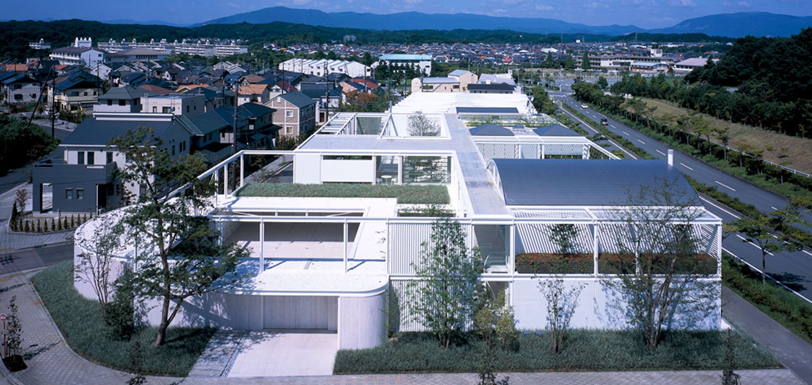The Maison E, a 1200 square meter residence planned for a family of two generations, borders a busy thoroughfare and a quiet residential district. Planned to be private and inward-looking, various internal gardens and courtyards ensure extraordinary views. The plan is based on a checkered grid of small and large squares, creating a balanced pattern of living and circulation spaces, as well as interior and exterior spaces.
