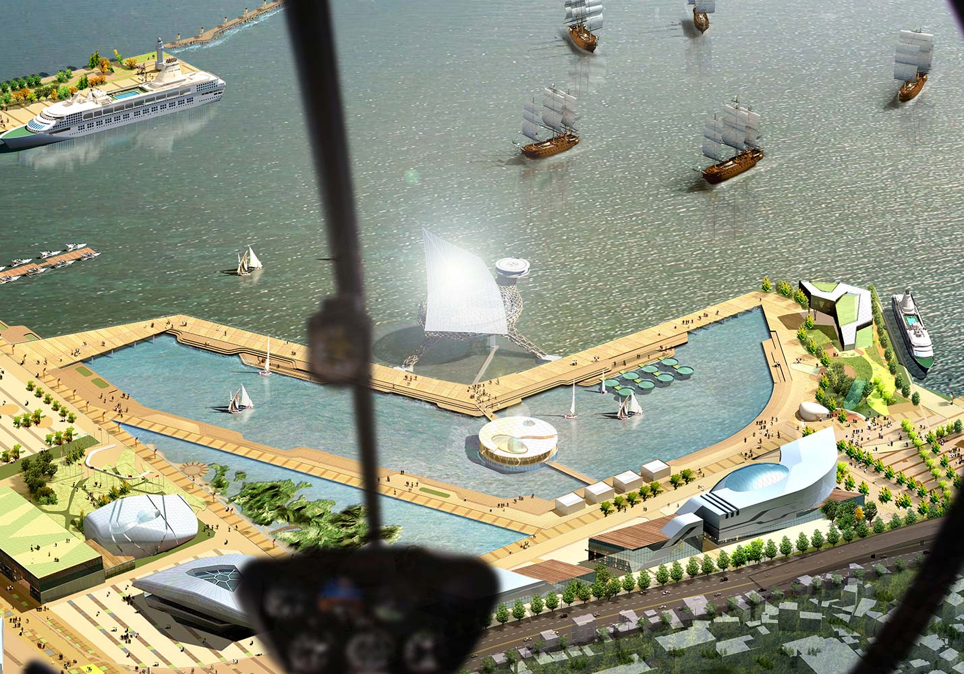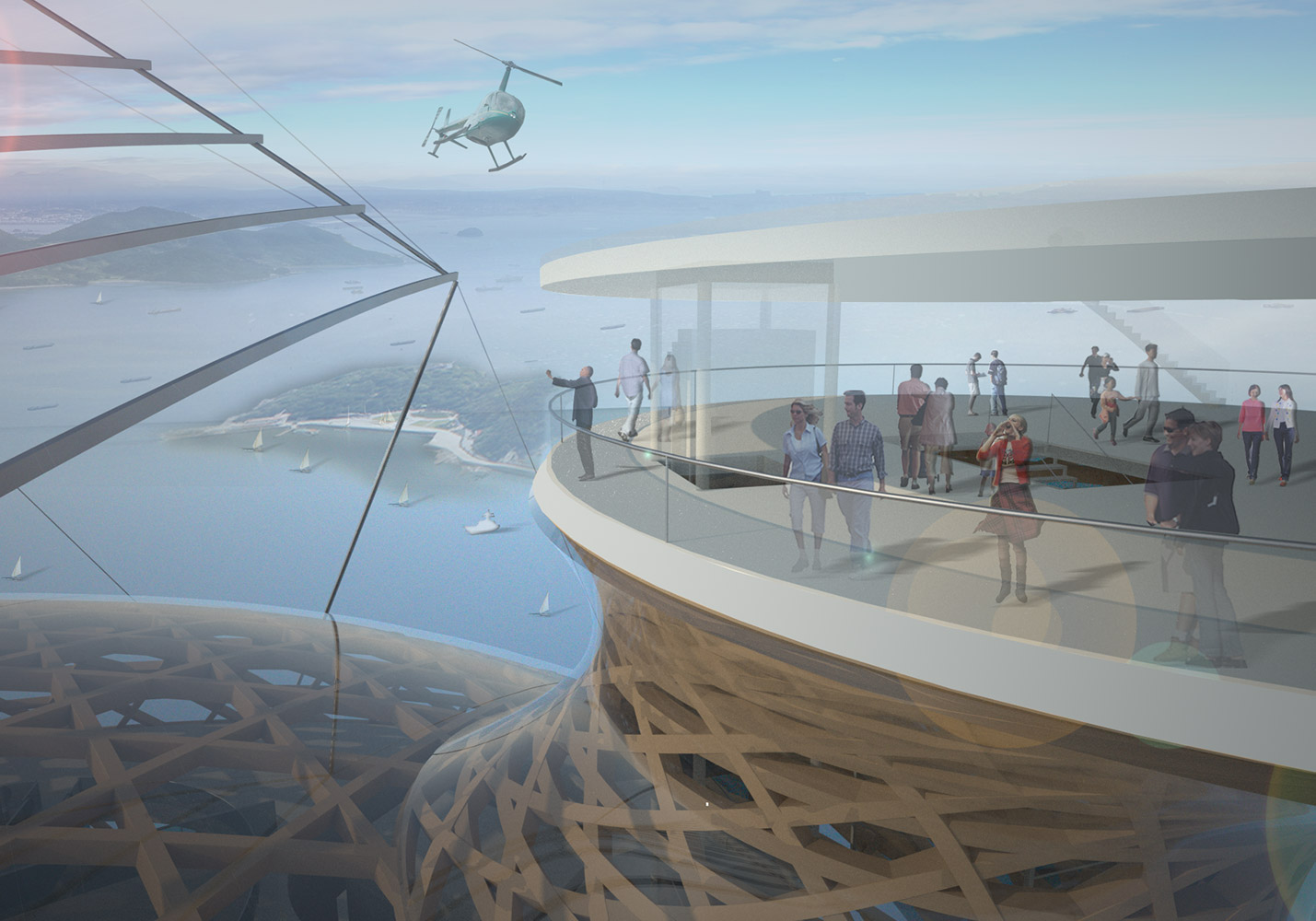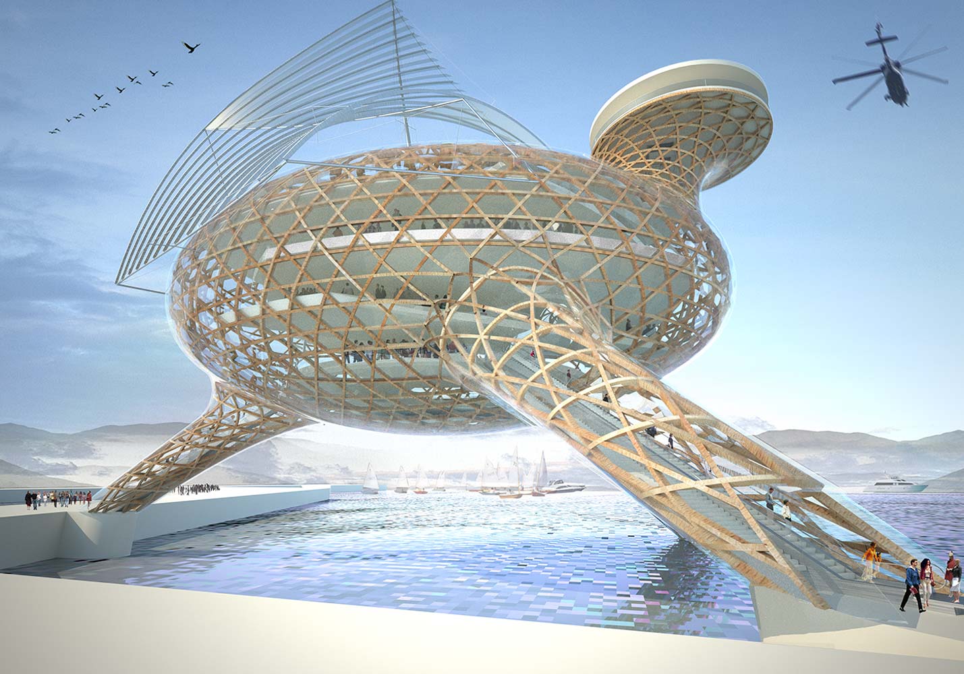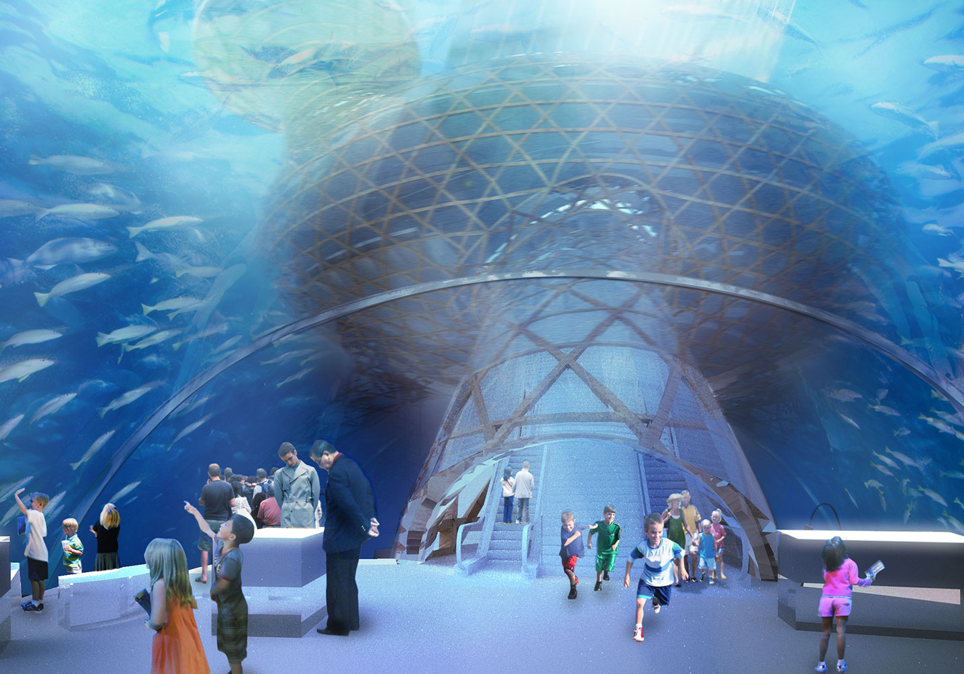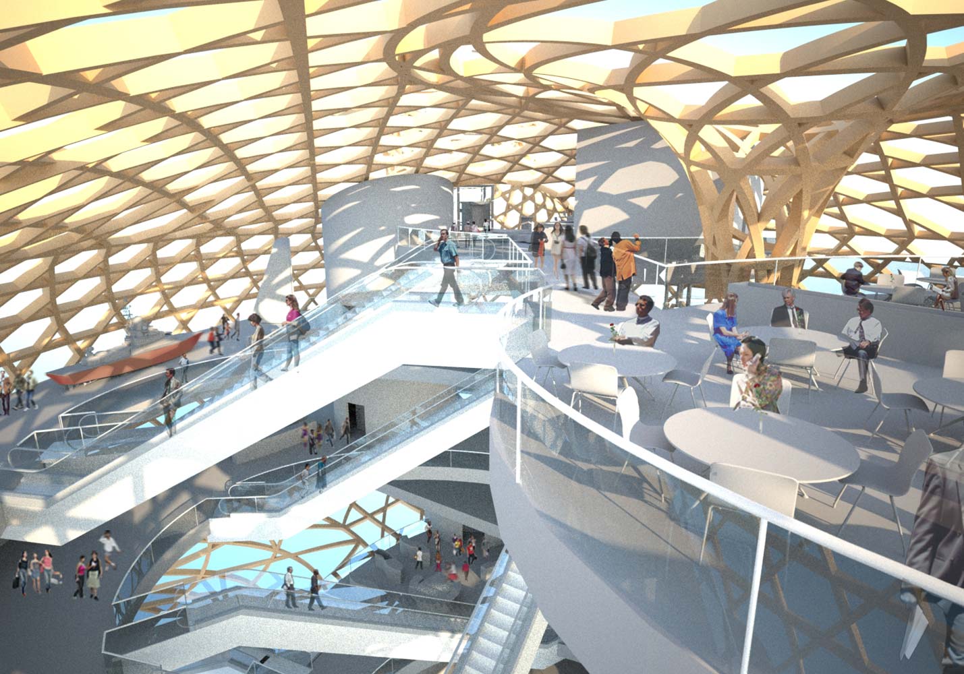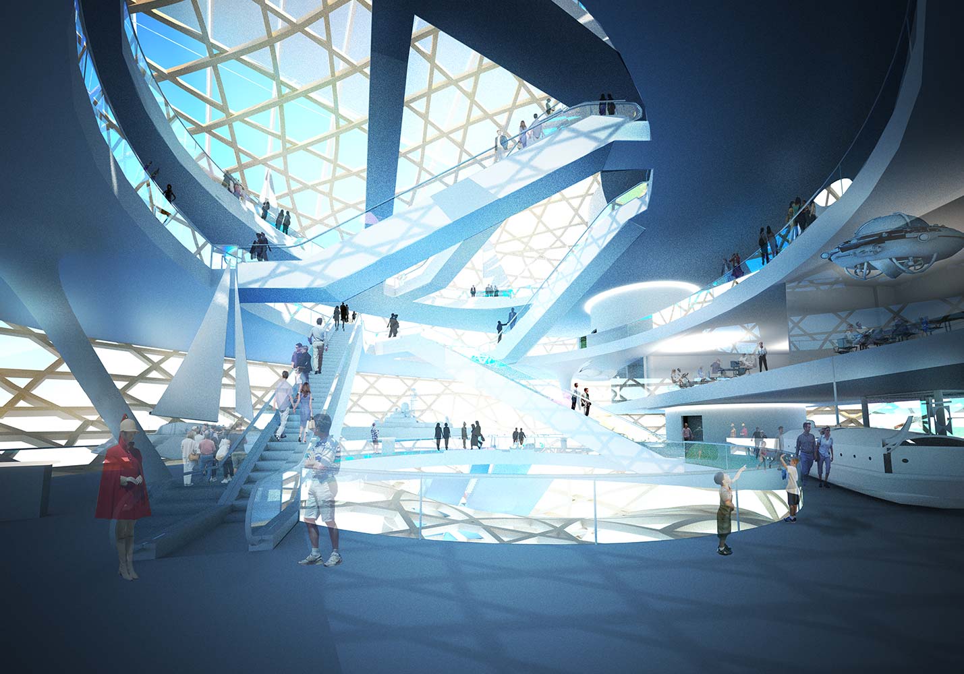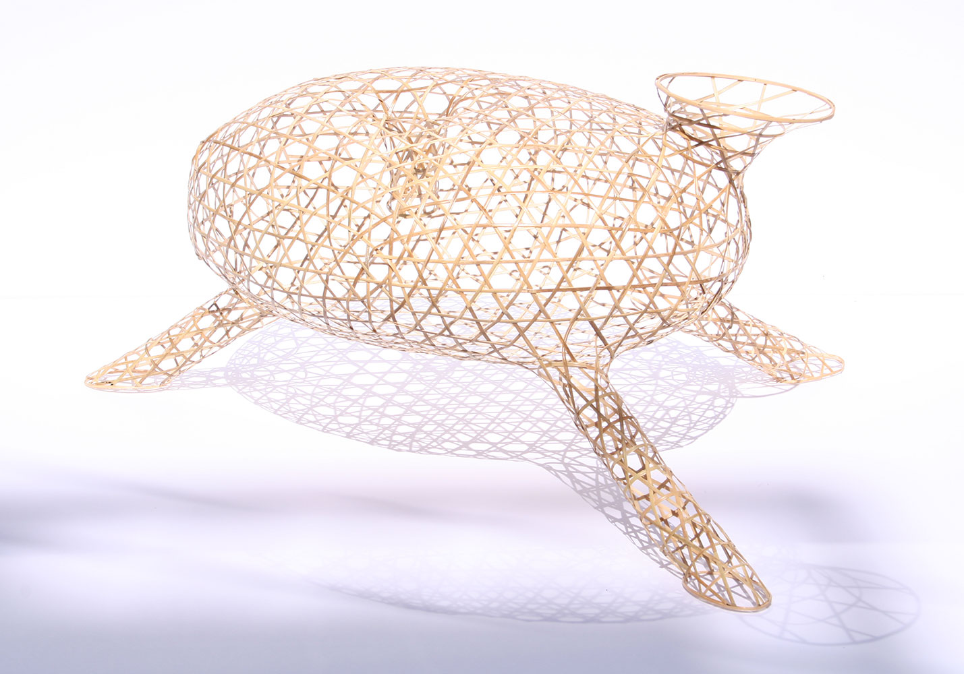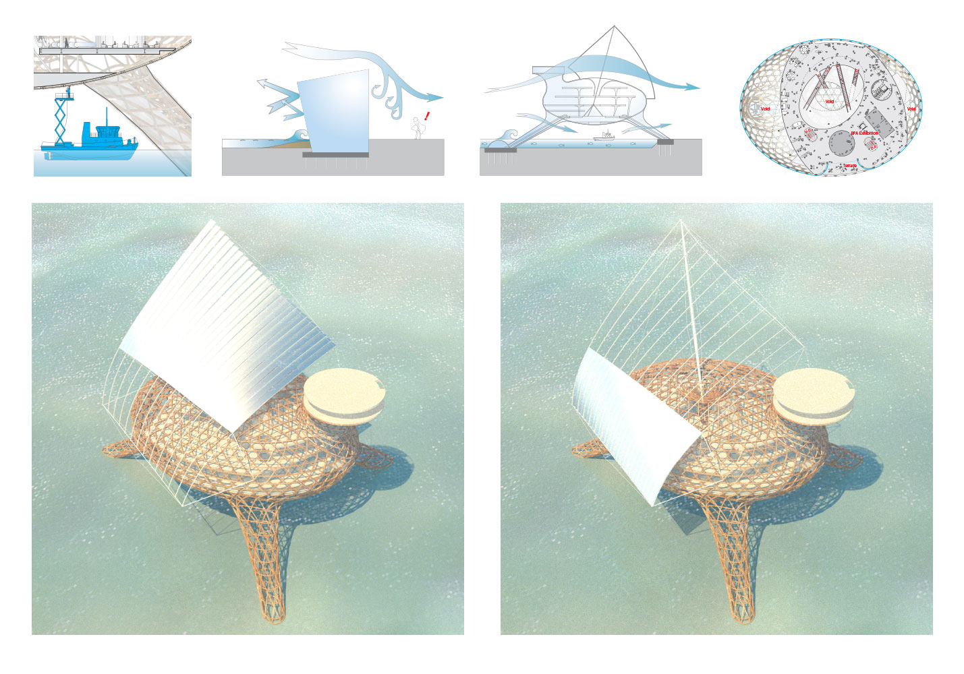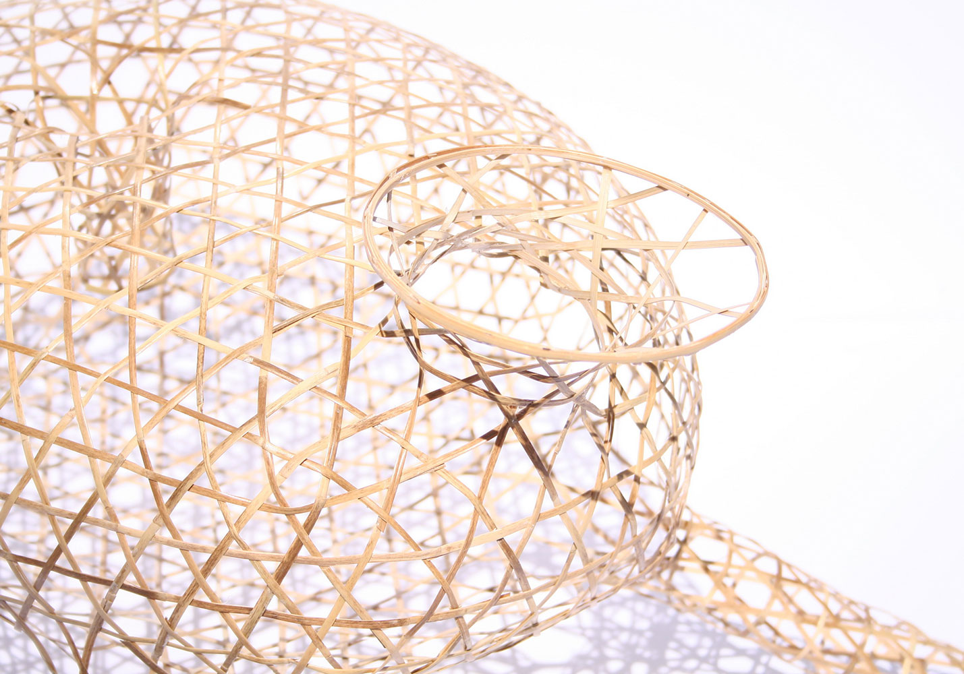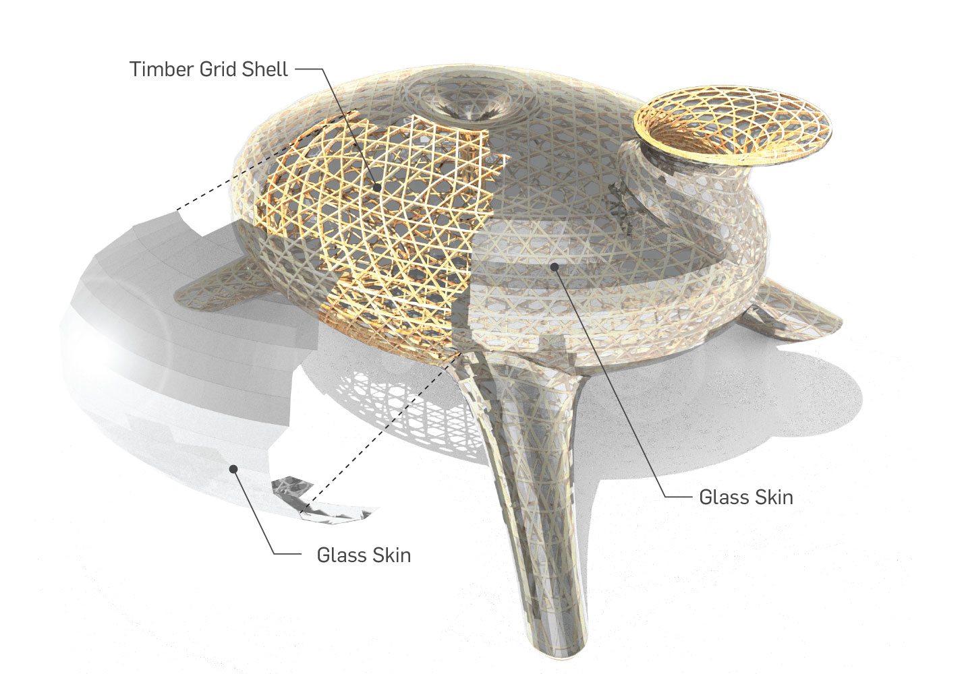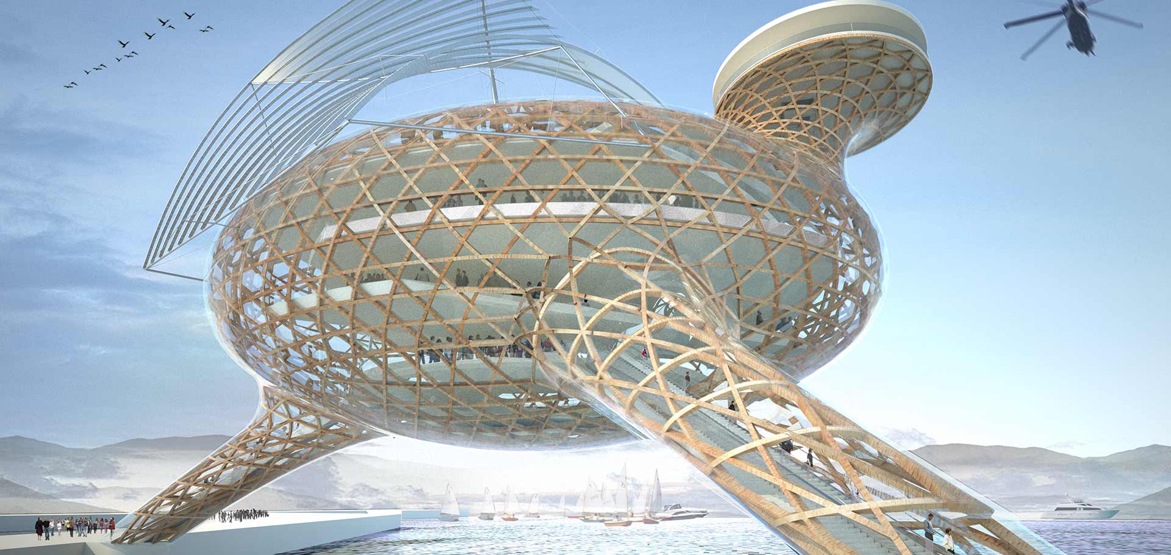This is a competition proposal for the main pavilion of the Yeosu Expo in 2012. As this was a temporary facility built on the water, the foundations were minimized to three columns supporting the pavilion above, alleviating the effects of the rising tides. This pavilion is a hybrid timber and steel structure, making use of South Korea’s ship building technology, units would be fabricated in a factory then brought to the site on the water and erected in place thus reducing the construcion time.
