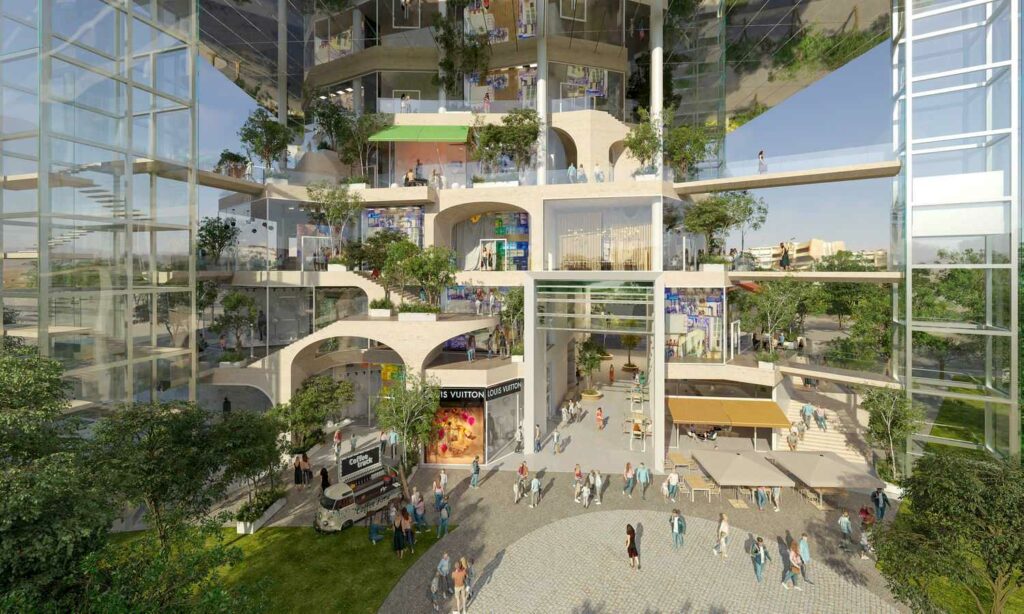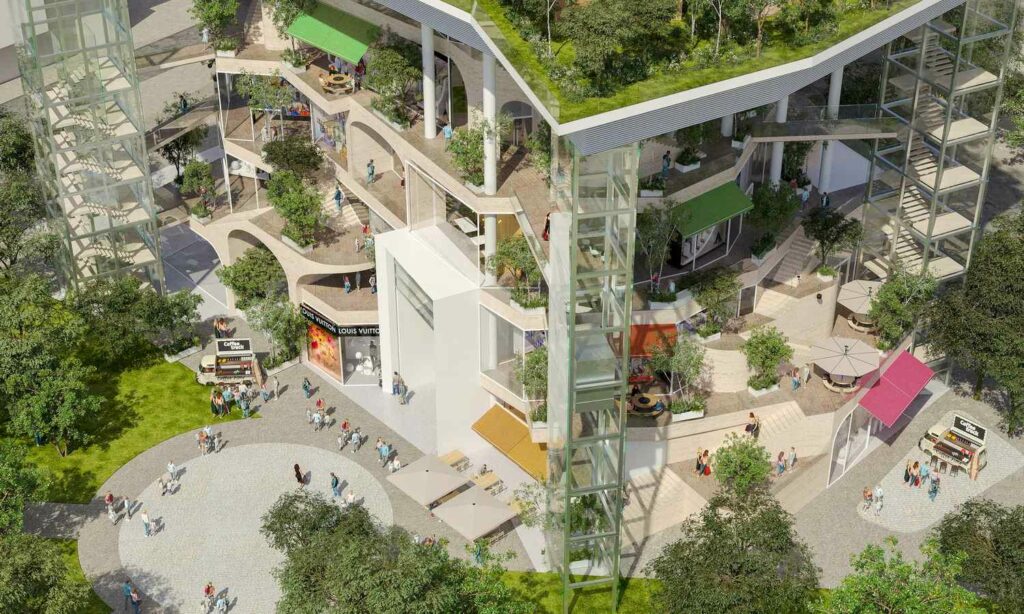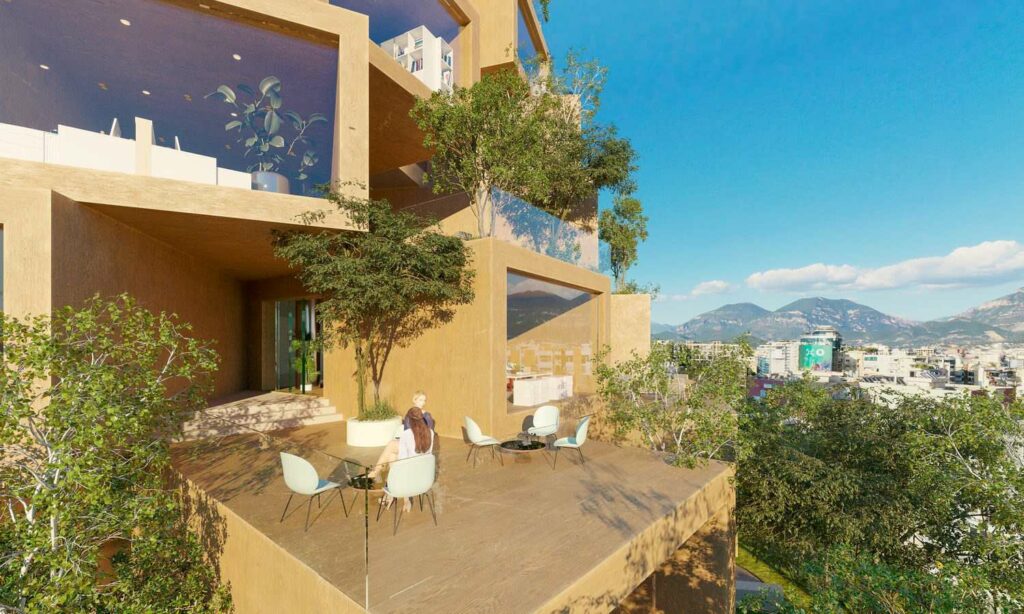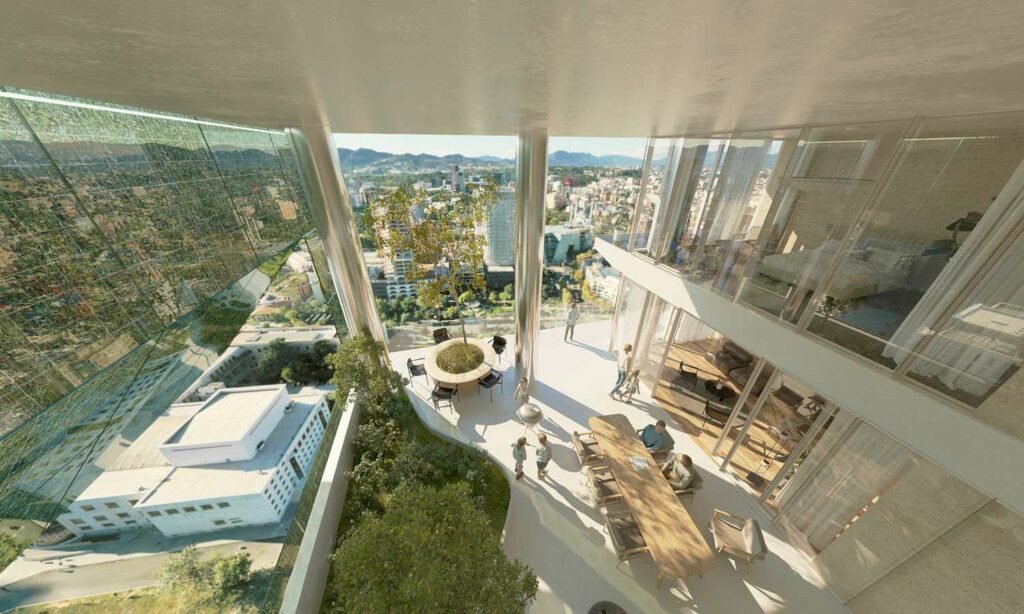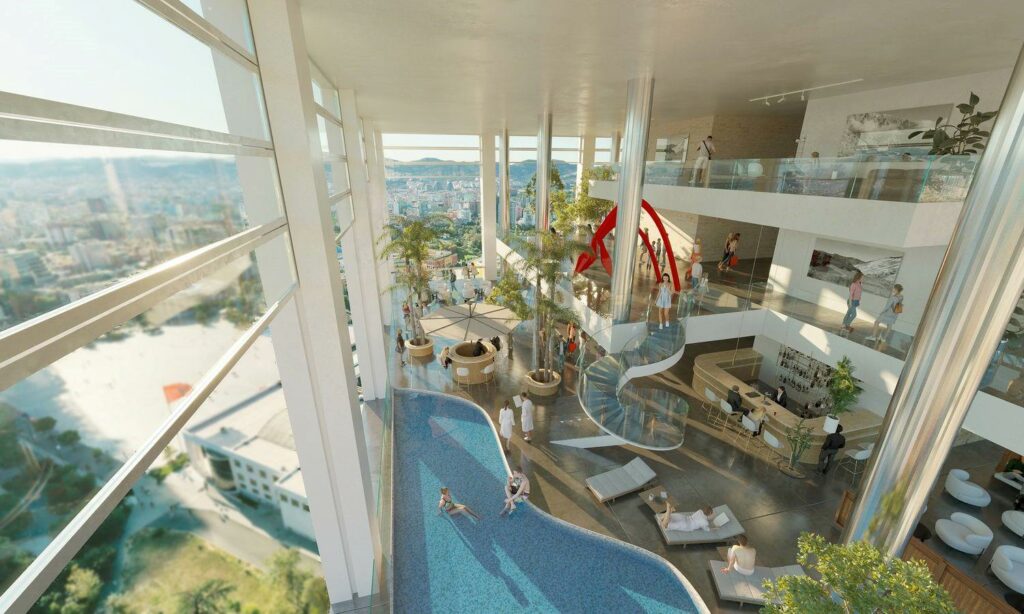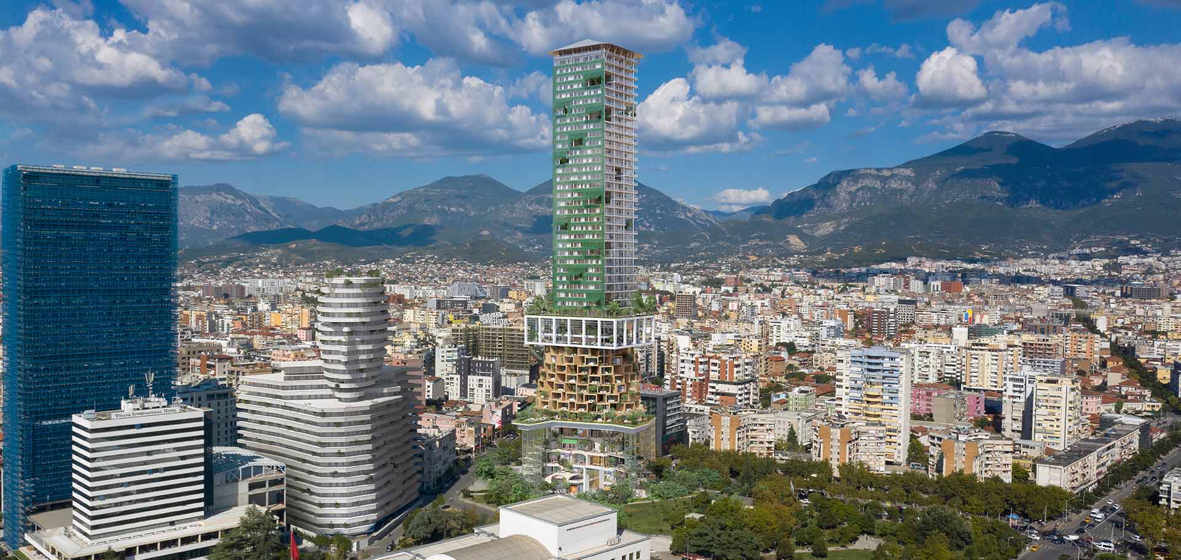Albania has historically been influenced by various countries and has a “multi-layered” cityscape, with its cities having a variety of architectural typologies. Among these traditions, the city of Berat, called the “Town of a Thousand Windows,” stands out as an important UNESCO World Heritage Site in Albania. The proposed skyscraper in the center of Tirana is a modern version of Corbusier’s Unité d’Habitation, with all functions, such as commercial space, office space, and living space in a single vertical city, just like stacking up the traditional Albanian architectural typologies. The low-rise area is an intermediate area where people can enjoy strolling through stores and parks, and where people can naturally relax and enjoy themselves, and where there is continuity with the surrounding green areas and plazas. In the mid-rise area, the upper floors of the stores will be used as living and working spaces, just like in the city of Berat, with small-scale buildings layered and overlapping each other, creating a collage-like contingent landscape. The high-rise area is a modern and rational tower as an architectural typology that is neither historical nor traditional, but a facade that maximizes the use of photovoltaic power as a means of harnessing natural energy, which is the most important issue of our time. Usually, high-rise towers are covered by a closed curtain wall, but in this proposal courtyards, intermediate areas between the interior and exterior that allow natural ventilation, are incorporated throughout the tower to create a high-rise tower that can breathe.
