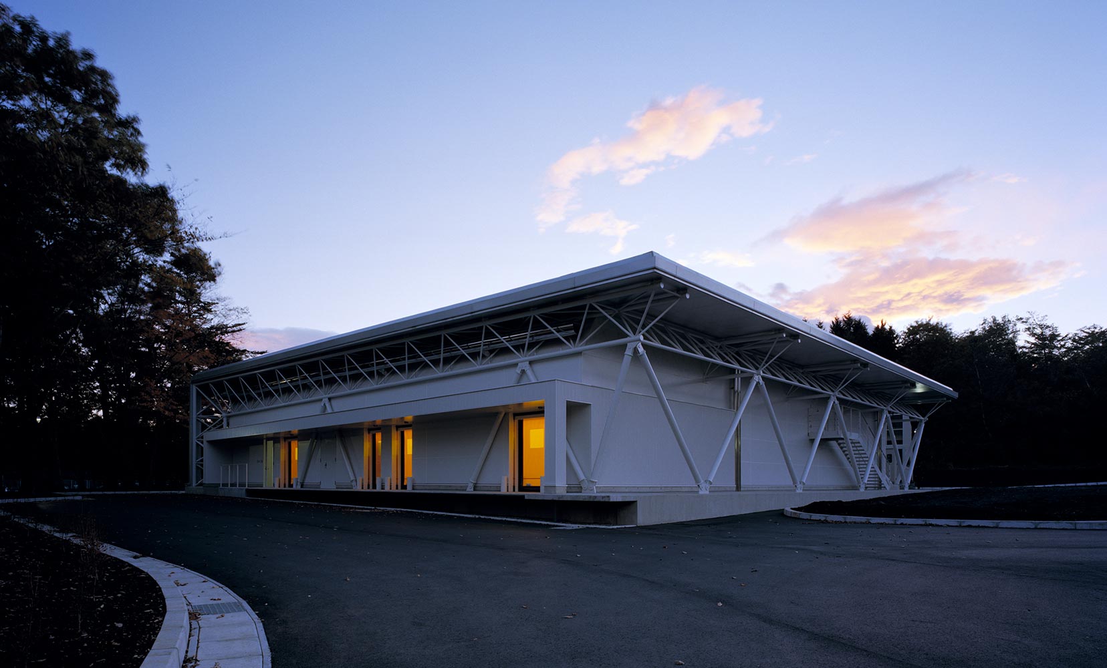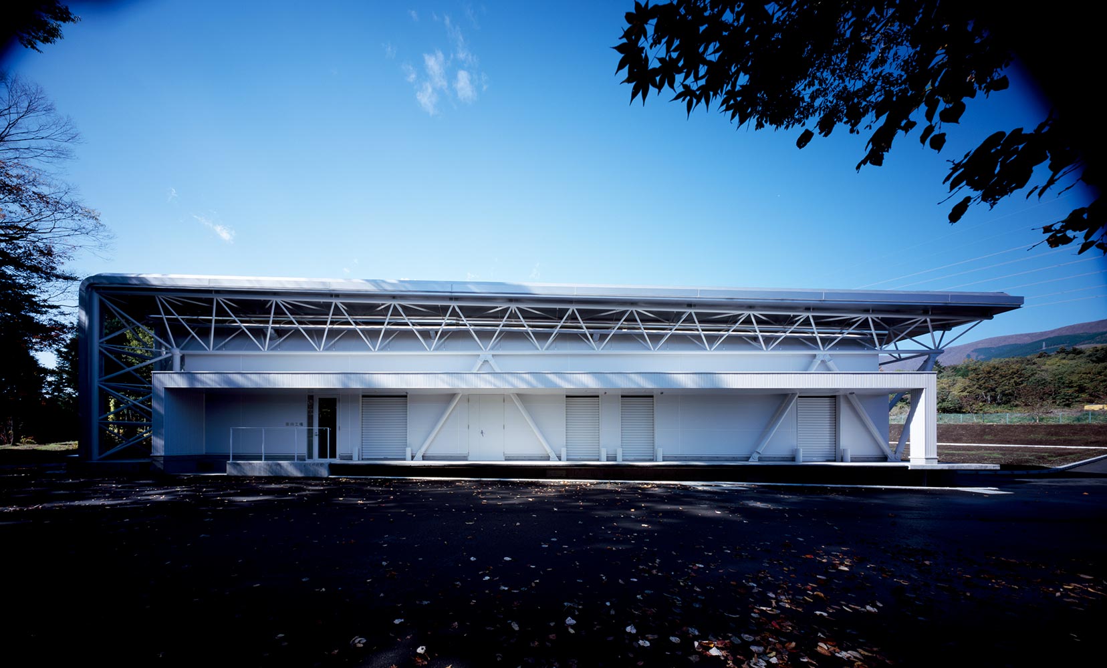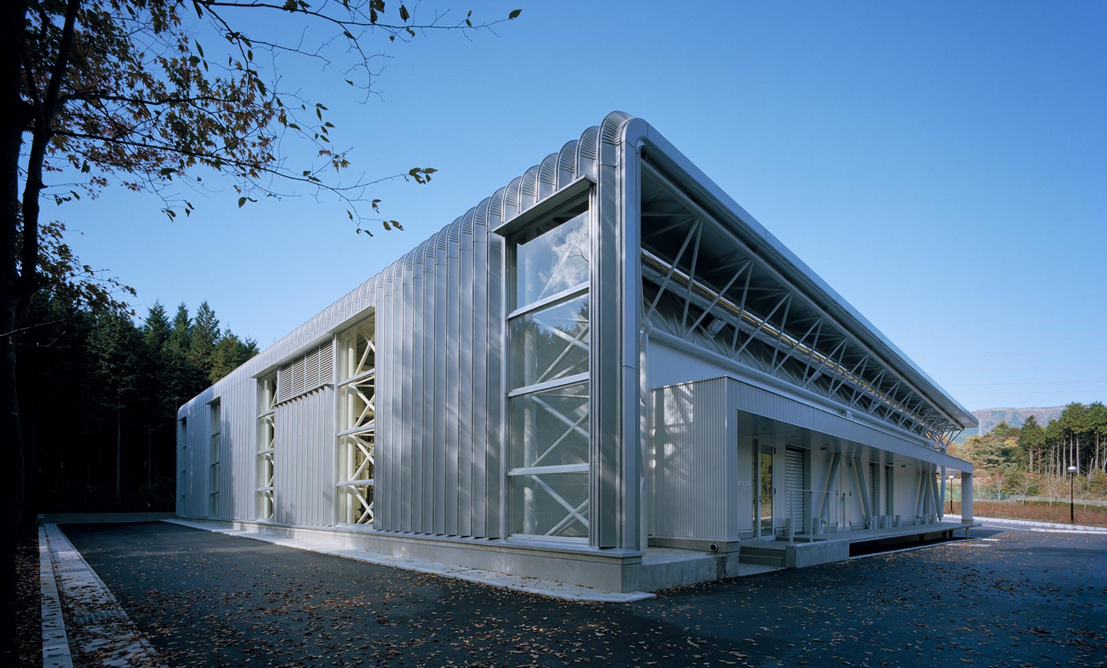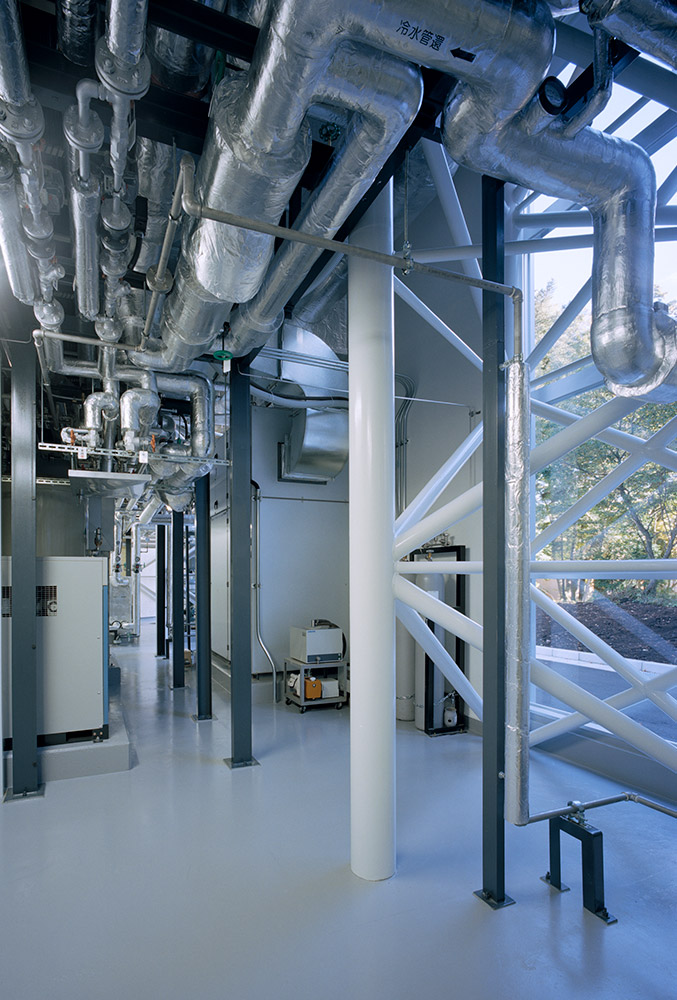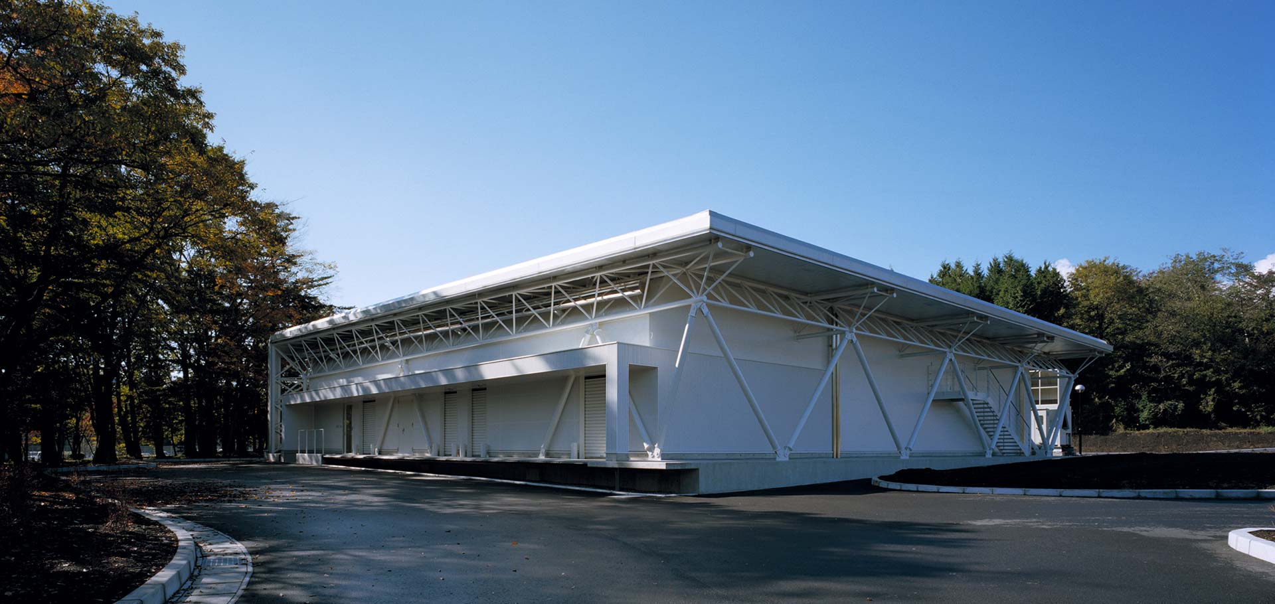The GC Oyama Factory is a 2-storey facility for a dental equipment manufacturer, on a 851 square meter site with a total floor area of 815 square meters. The design for the facility is conceived from two concepts; a factory blended in with the natural surroundings, and a complete integration between structure (beam) and mechanical (duct) systems. Given that the facility produces dental implants and products for teeth whitening, strict quality control and management was necessary. Although the biological clean room has no windows per regulation, there is a visitor route through the facility which creates an open and welcoming factory environment.
