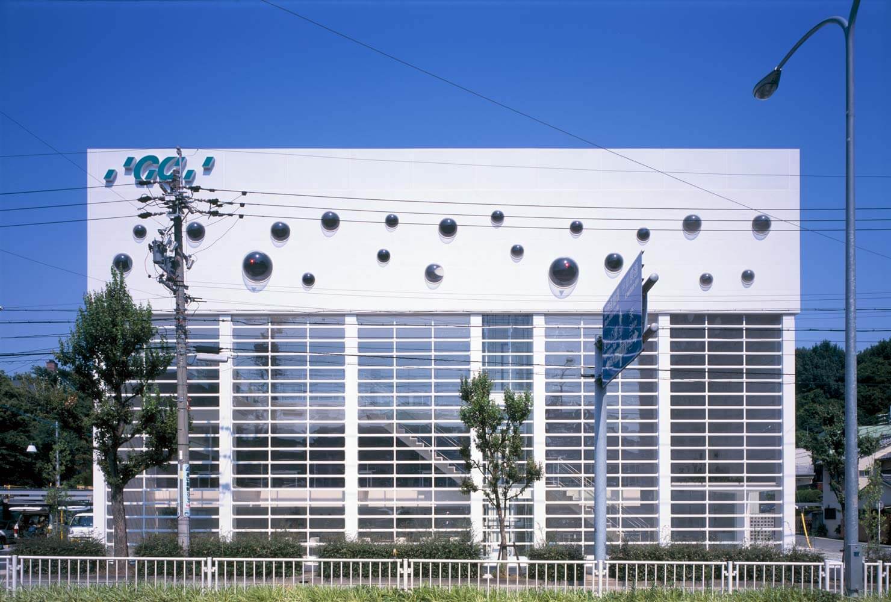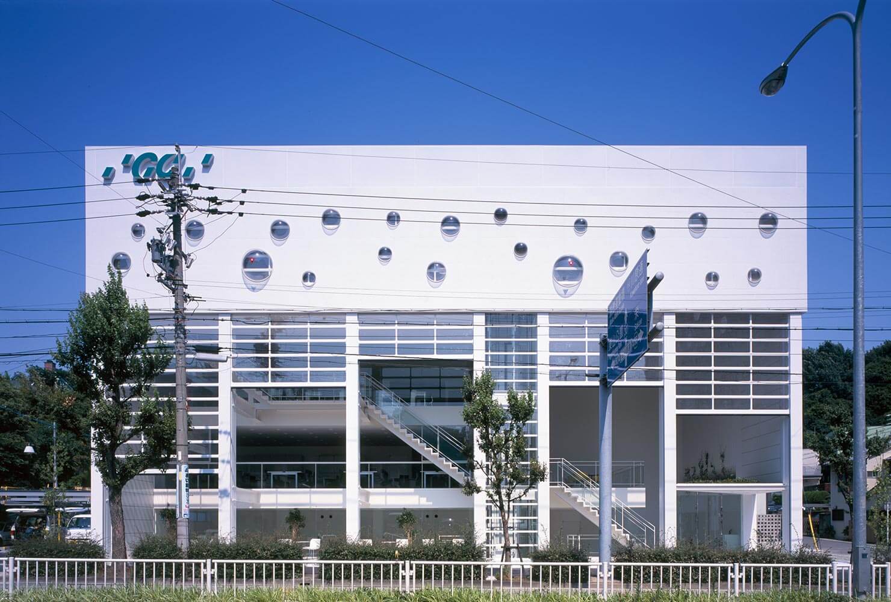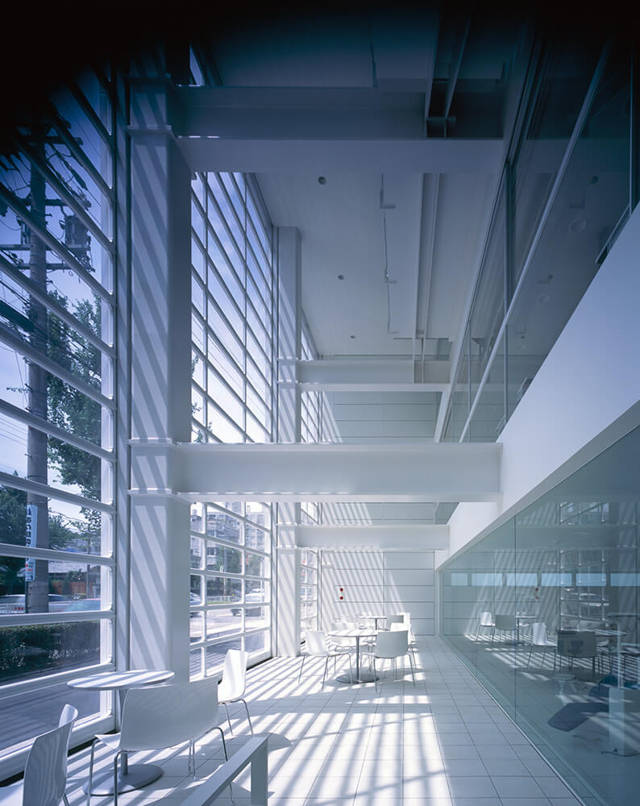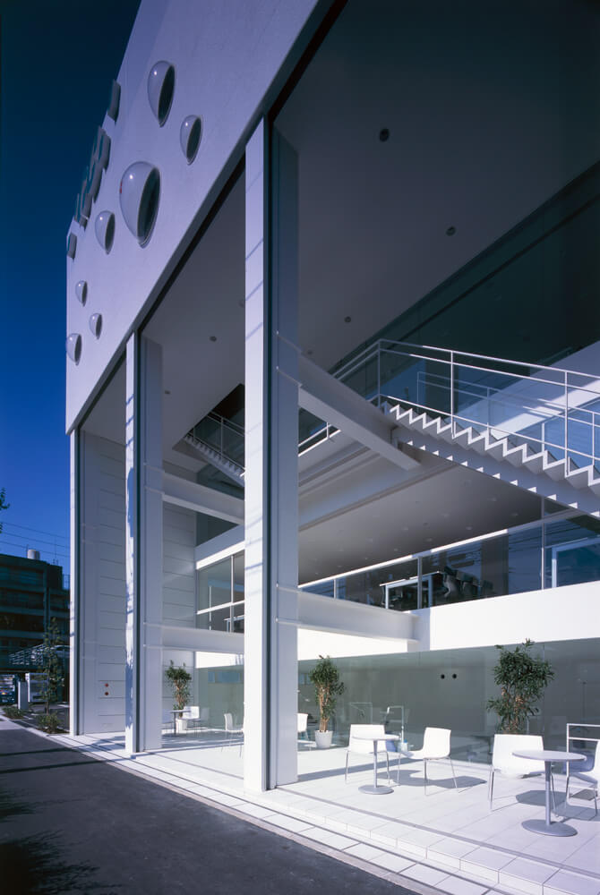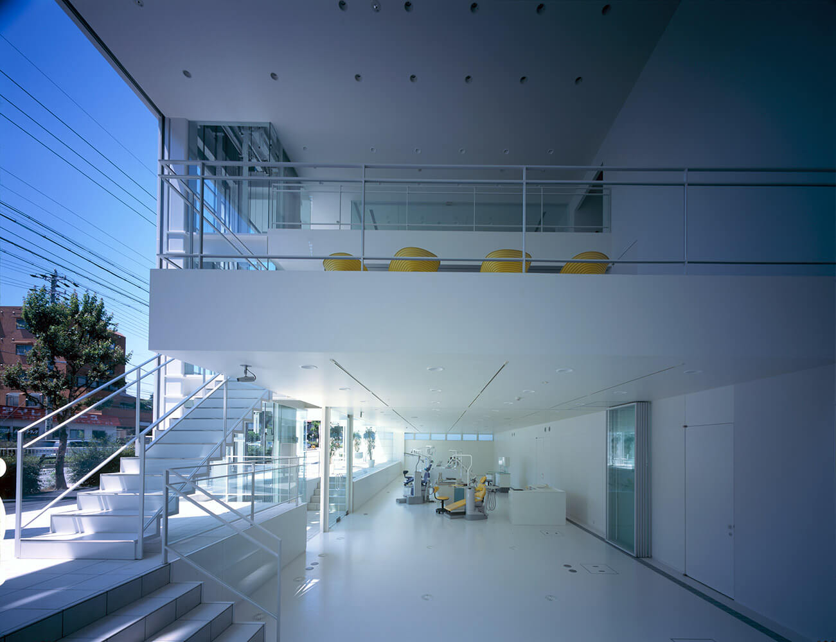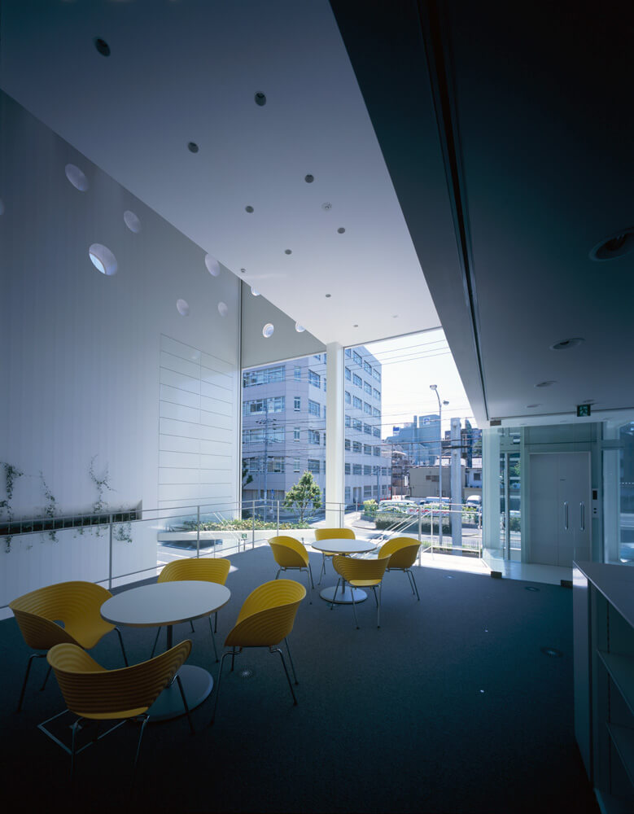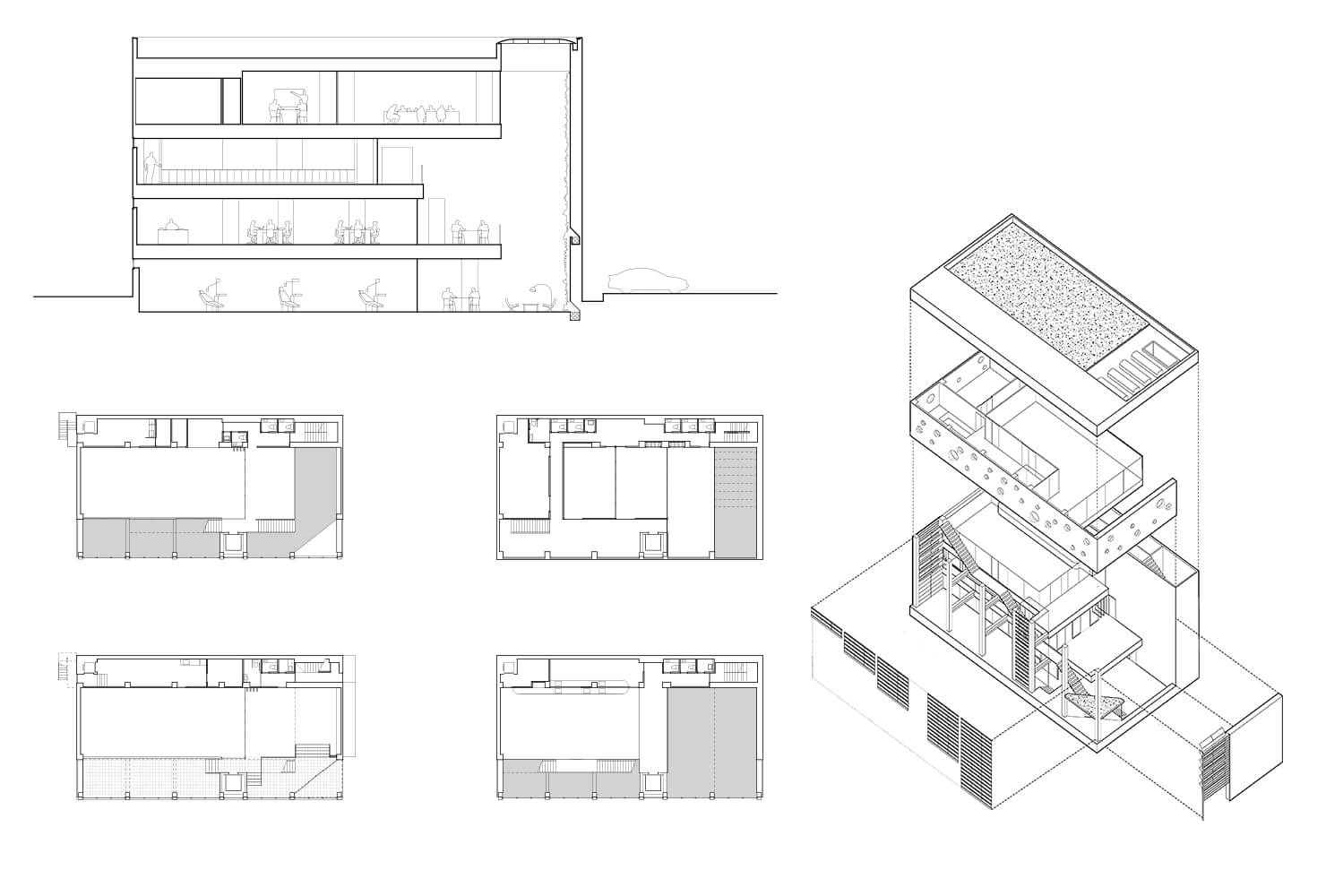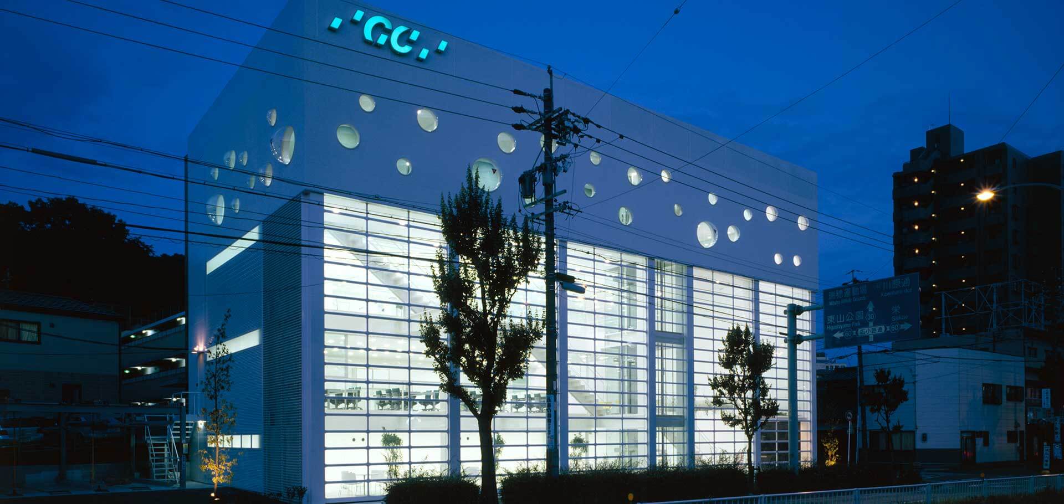The GC Nagoya Building for a dental equipment corporation contains ofzfice a seminar facility, and showroom, and is intended to be as open and inviting as possible. Three-story high glass stacking shutters allow the intermediate zone between interior and exterior to open up towards the neighborhood of a dental university and hospital, attracting people to the gallery and leisure facilities.
