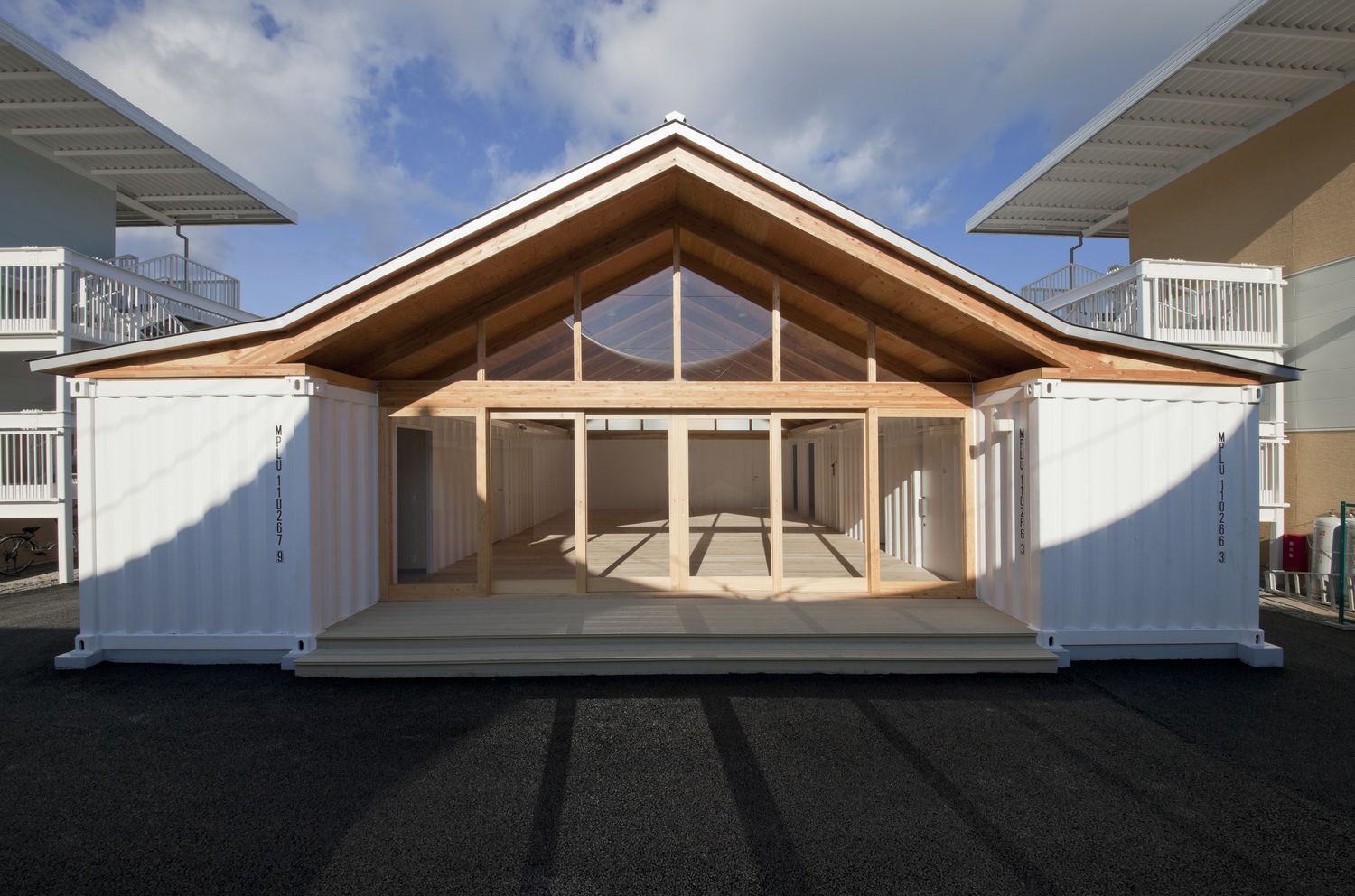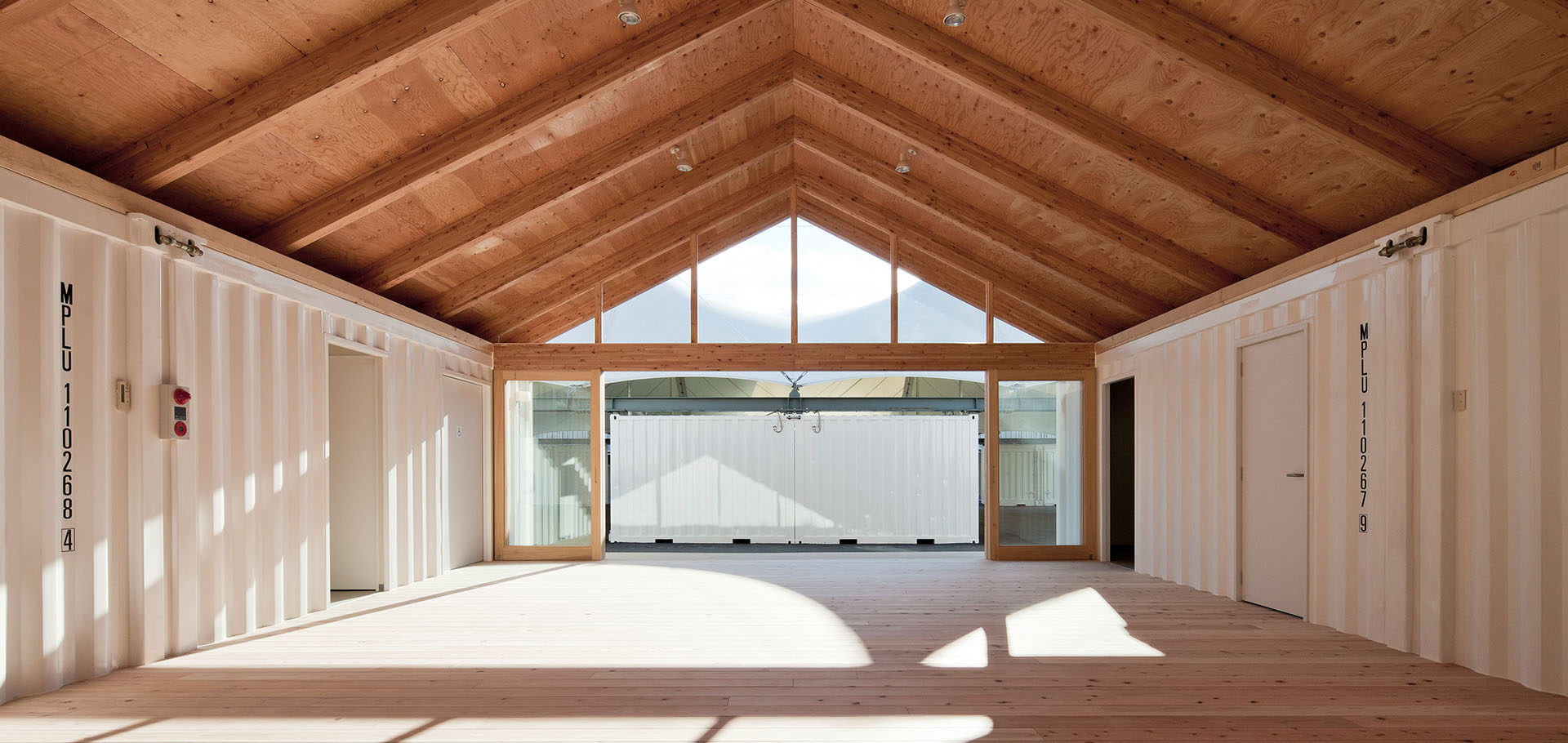By stacking the container temporary housing on the site, wide building intervals were achieved, and the design for the community center was realized in the space between. Similar to the 20-foot containers used for the temporary housing, two containers were provided on either side of the community center, which serve as mechanical and storage spaces. The space between the containers is covered with a wooden roof structure, and allows for as many as 70 people to be seated at one time. The Japanese cedar wood used for the ceiling and flooring was sourced from Miyagi prefecture.


